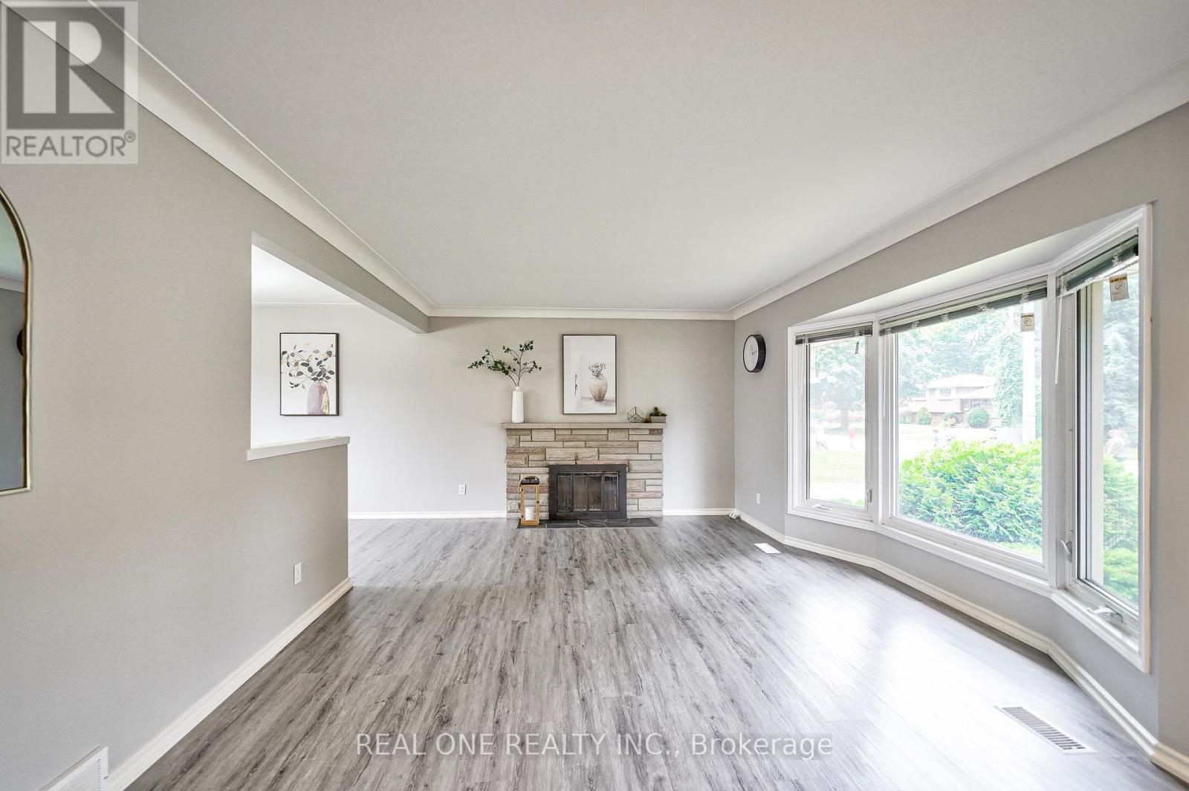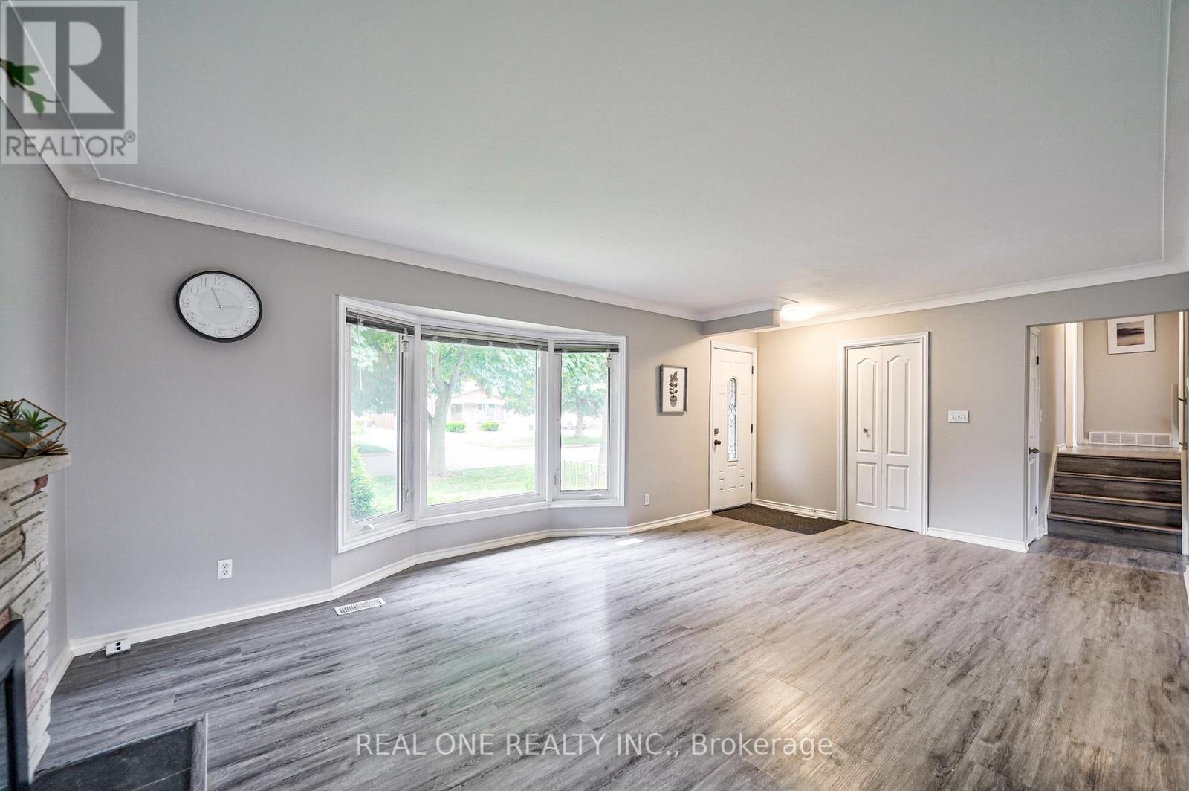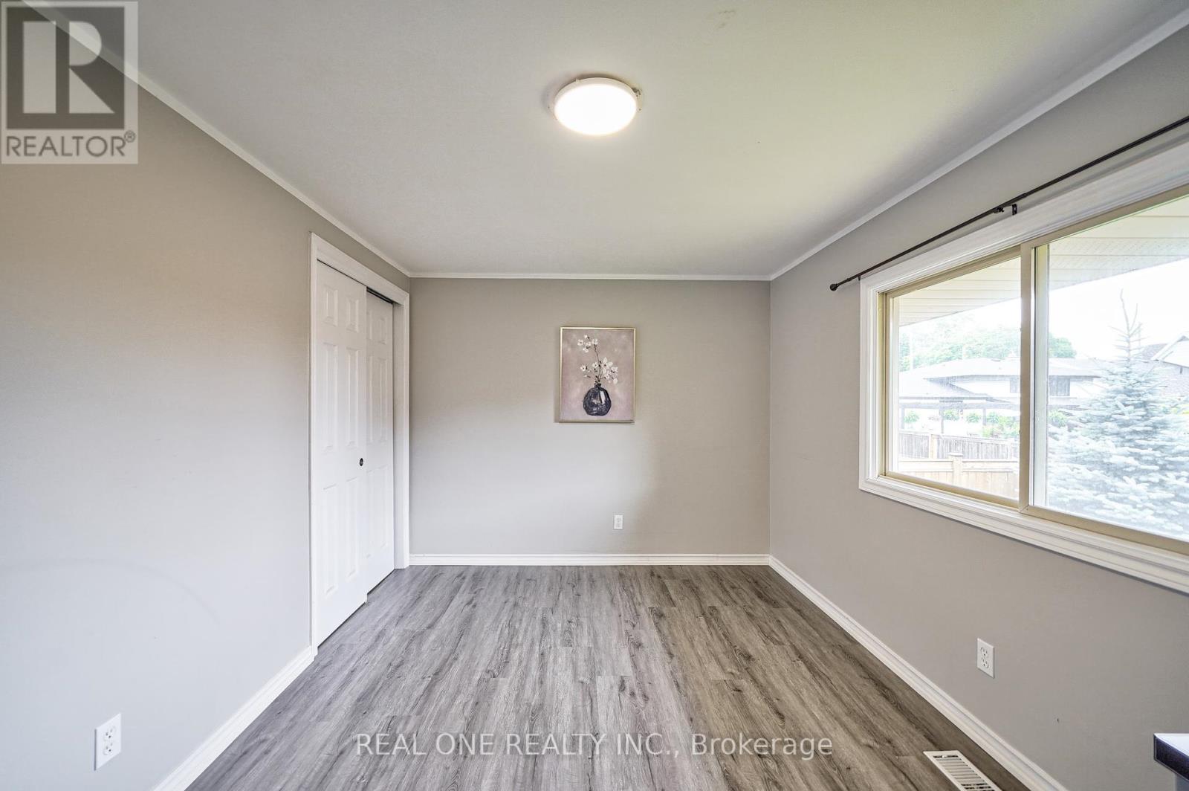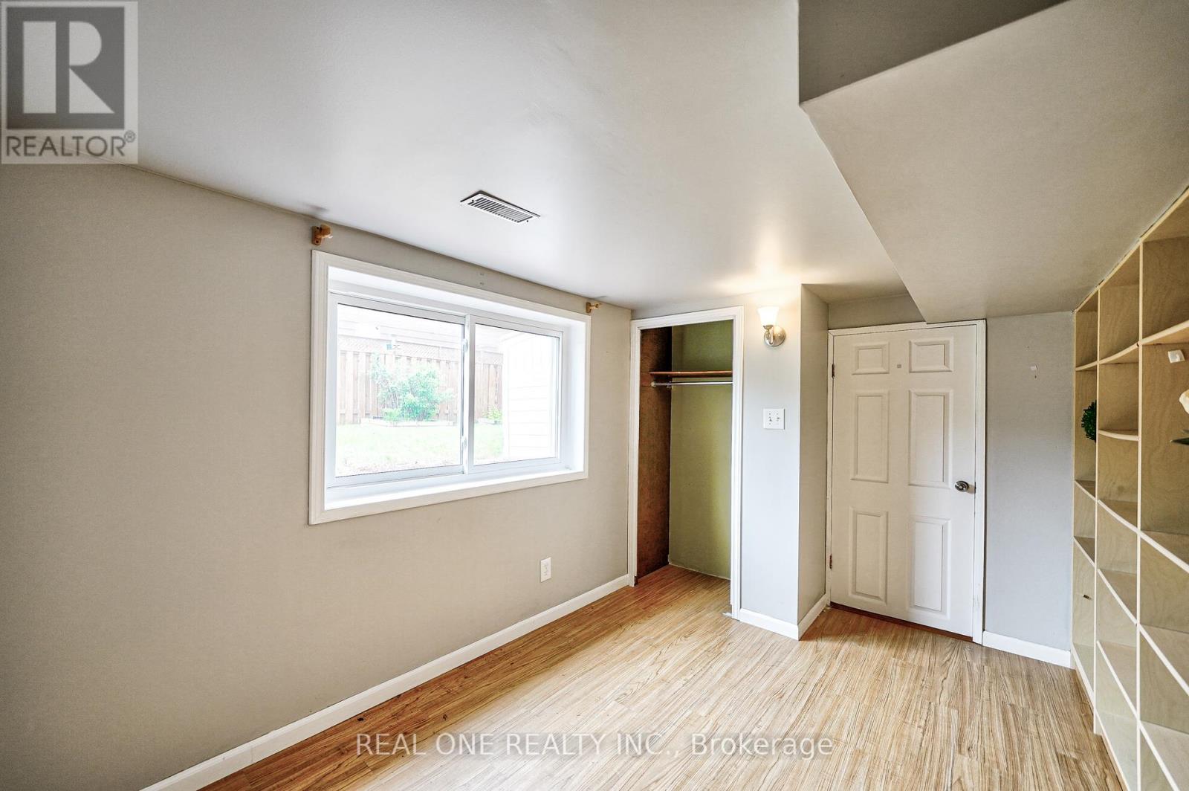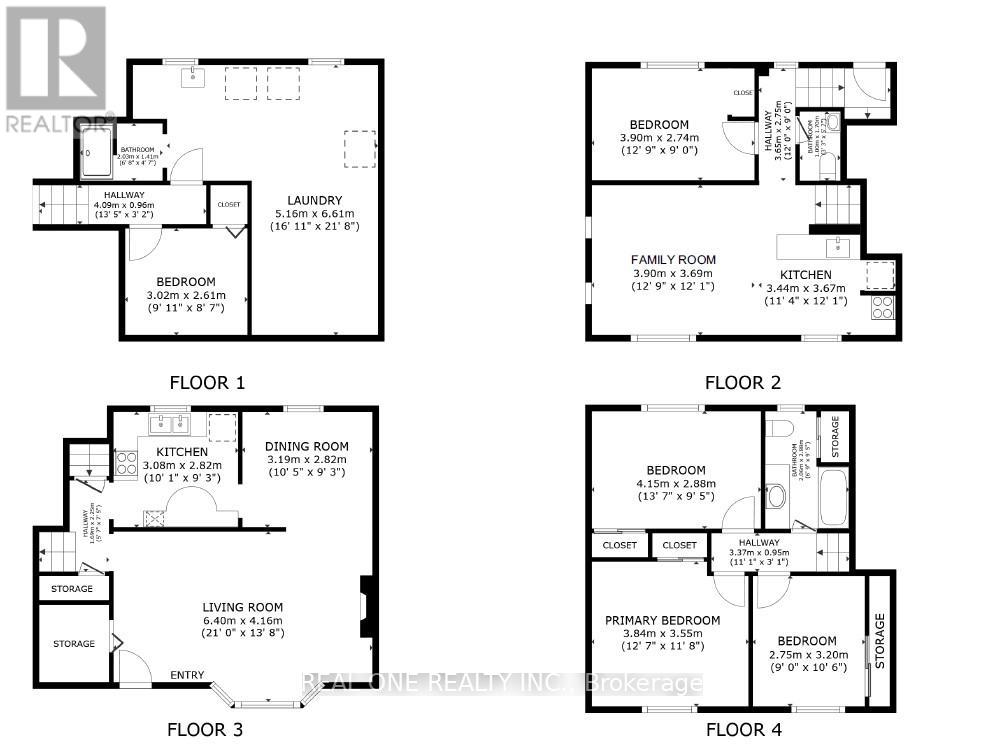5 Bedroom
3 Bathroom
Fireplace
Central Air Conditioning
Forced Air
$599,000
Discover your dream home just a 15-minute Walk From the Top Ranked Eden High School and only 10 walk to Excellent Pine Grove Public School! This stunning 4-level side-split detached house, featuring 3+2 bedrooms and 2 full baths and a attached single garage is nestled on a spacious 70 ft wide corner lot in North End St. Catharines.Step inside to find newer laminate flooring throughout the living and bedroom levels. The expansive living room, facing west, bathes the space in natural light. The bright white kitchen boasts a new stove and range hood, along with ample counter space for all your culinary needs. Upstairs, you'll find three generously sized bedrooms and a beautifully renovated bathroom with jacuzzi(as is). The separate entrance from the backyard leads to the lower floors, offering the potential for an in-law suite or rental income. The lower level features a bedroom with a large window, a family room with plenty of windows, and a second kitchen equipped with a sink, stove, and fridge. There's even a 5th bedroom or office with a closet in the basement. The super wide backyard is perfect for family gatherings, offering ample space for everyone to enjoy. You'll be enchanted by the friendly community and wonderful neighbors that make this area truly special. The excellent location offers a short walk to school and easy access to the QEW, making it a dream for families. Dont miss out on this exceptional opportunity! **** EXTRAS **** Brand New SS Stove,Fridge,Washer, Dryer,all window coverings and elfs,garage opener and remote. Offer Date: Monday July 8 7pm. Seller will consider preemptive offer. (id:50787)
Property Details
|
MLS® Number
|
X8486170 |
|
Property Type
|
Single Family |
|
Parking Space Total
|
7 |
Building
|
Bathroom Total
|
3 |
|
Bedrooms Above Ground
|
3 |
|
Bedrooms Below Ground
|
2 |
|
Bedrooms Total
|
5 |
|
Basement Development
|
Finished |
|
Basement Features
|
Separate Entrance |
|
Basement Type
|
N/a (finished) |
|
Construction Style Attachment
|
Detached |
|
Construction Style Split Level
|
Sidesplit |
|
Cooling Type
|
Central Air Conditioning |
|
Exterior Finish
|
Brick, Vinyl Siding |
|
Fireplace Present
|
Yes |
|
Foundation Type
|
Block |
|
Heating Fuel
|
Natural Gas |
|
Heating Type
|
Forced Air |
|
Type
|
House |
|
Utility Water
|
Municipal Water |
Parking
Land
|
Acreage
|
No |
|
Sewer
|
Sanitary Sewer |
|
Size Irregular
|
70 X 105 Ft |
|
Size Total Text
|
70 X 105 Ft |
Rooms
| Level |
Type |
Length |
Width |
Dimensions |
|
Second Level |
Primary Bedroom |
3.84 m |
3.55 m |
3.84 m x 3.55 m |
|
Second Level |
Bedroom 2 |
4.15 m |
2.88 m |
4.15 m x 2.88 m |
|
Second Level |
Bedroom 3 |
2.75 m |
3.2 m |
2.75 m x 3.2 m |
|
Basement |
Laundry Room |
5.16 m |
6.61 m |
5.16 m x 6.61 m |
|
Basement |
Bedroom 5 |
3.02 m |
2.61 m |
3.02 m x 2.61 m |
|
Lower Level |
Bedroom 4 |
3.9 m |
2.74 m |
3.9 m x 2.74 m |
|
Lower Level |
Family Room |
3.9 m |
3.69 m |
3.9 m x 3.69 m |
|
Lower Level |
Kitchen |
3.44 m |
3.67 m |
3.44 m x 3.67 m |
|
Main Level |
Living Room |
6.4 m |
4.16 m |
6.4 m x 4.16 m |
|
Main Level |
Dining Room |
3.19 m |
2.82 m |
3.19 m x 2.82 m |
|
Main Level |
Kitchen |
3.08 m |
2.82 m |
3.08 m x 2.82 m |
https://www.realtor.ca/real-estate/27102068/98-prince-charles-drive-st-catharines




