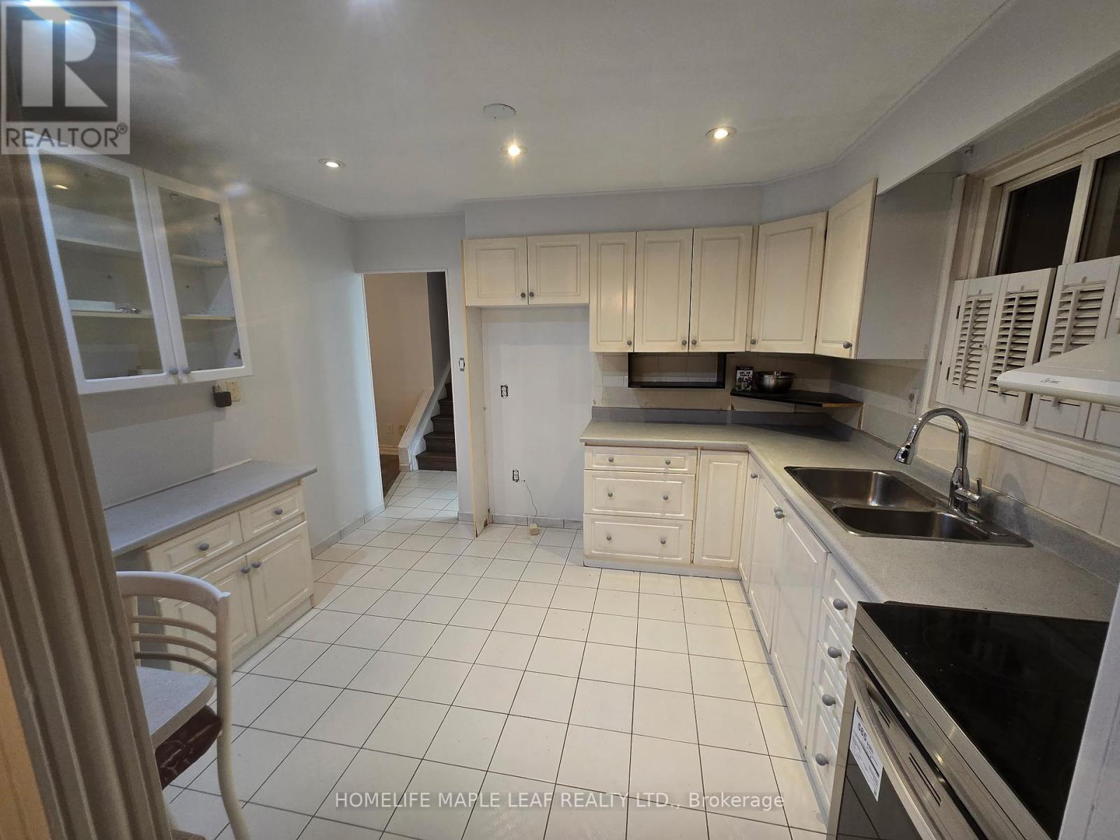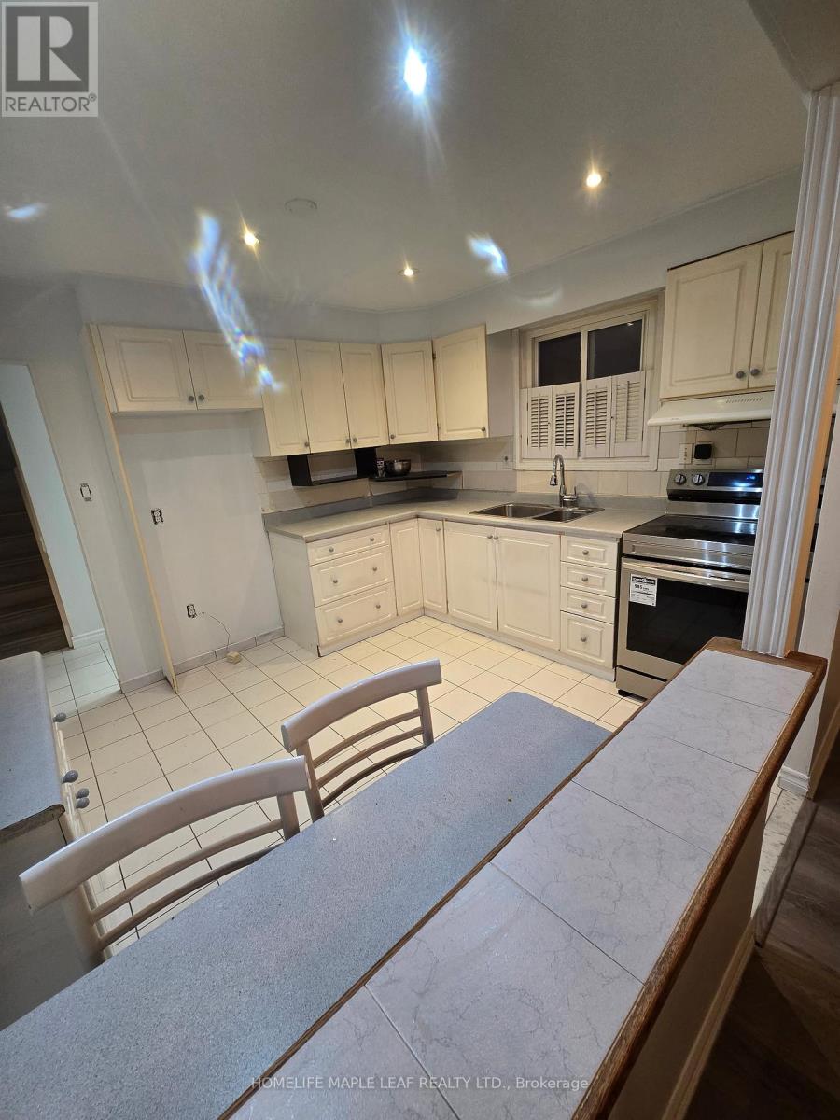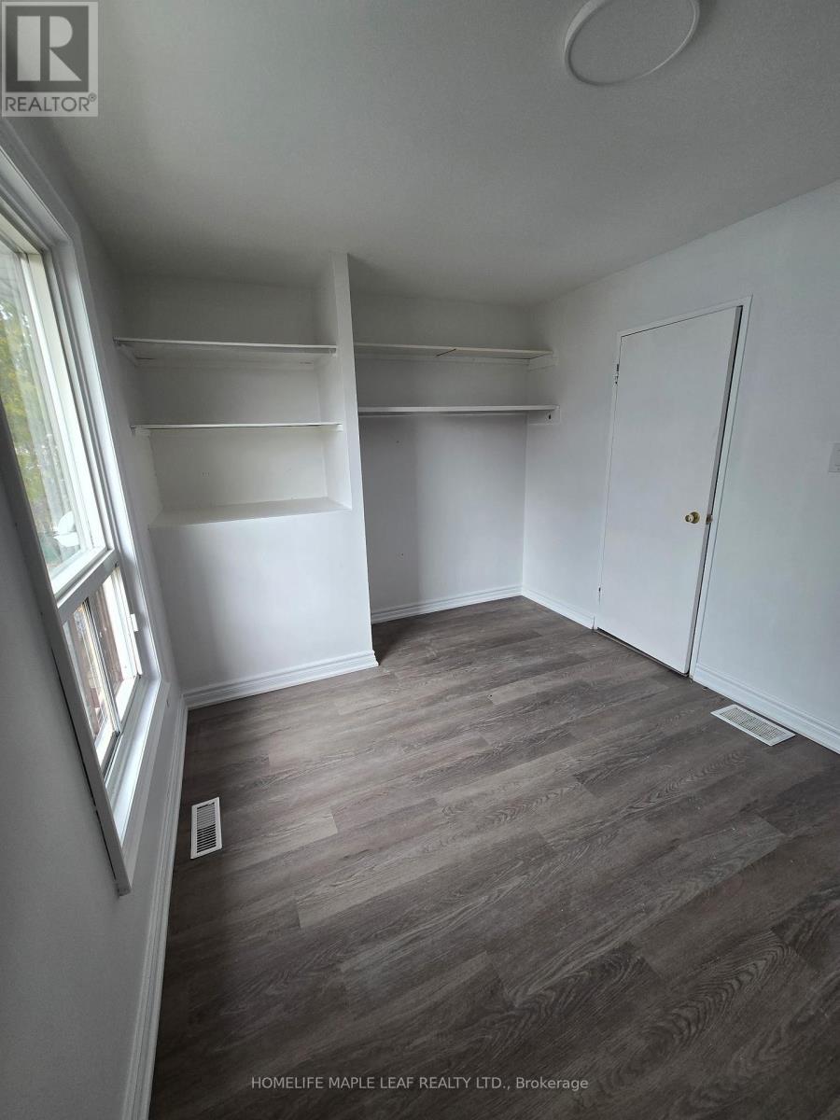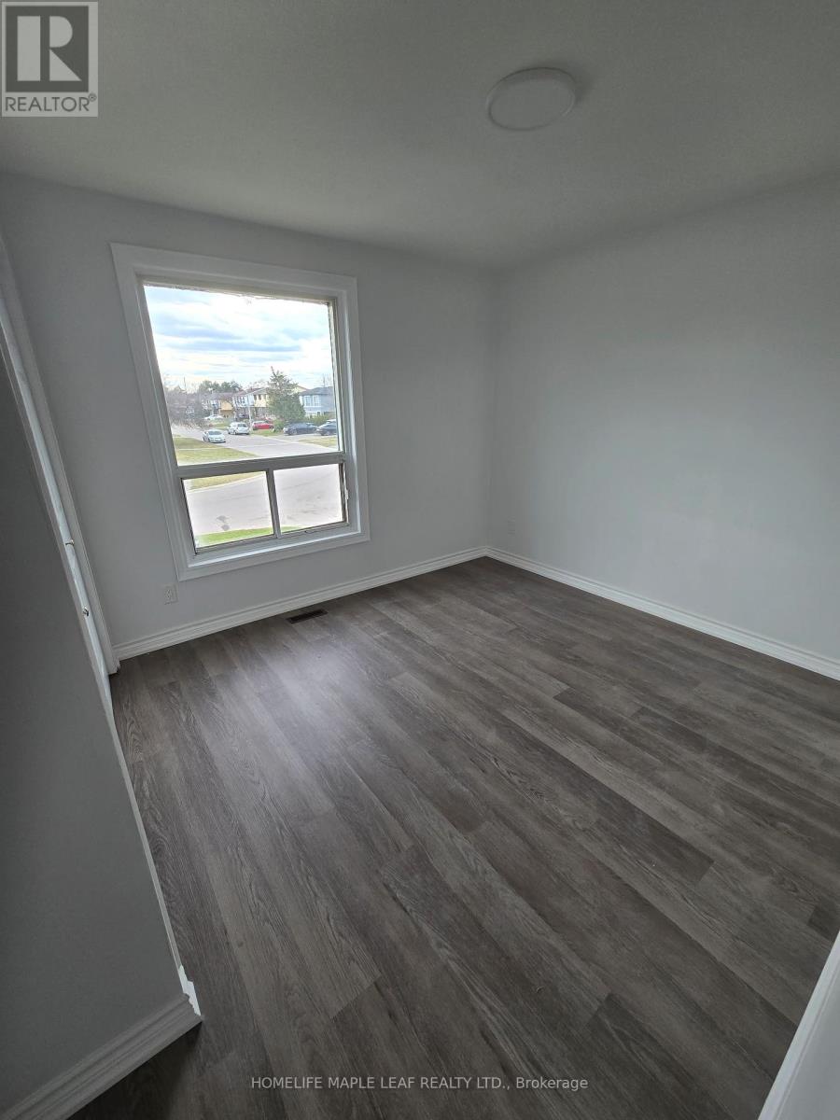289-597-1980
infolivingplus@gmail.com
98 Griselda Crescent Brampton (Northgate), Ontario L6S 1M3
3 Bedroom
2 Bathroom
1100 - 1500 sqft
Central Air Conditioning
Forced Air
$2,200 Monthly
Well maintained, Spacious, recently renovated 3 Bedroom upper level of Bungalow in the main core of brampton, close to all amenities, Schools, Park bus transit, Hwy Recently renovated floors, paints, newer lights. very spacious separate kitchen with lots of pantry space, new fridge, separate dining area and huge living area, walkout to personal wooden dec, 3 spacious bedrooms with lots of light (id:50787)
Property Details
| MLS® Number | W12096860 |
| Property Type | Single Family |
| Community Name | Northgate |
| Amenities Near By | Park, Public Transit |
| Features | Level Lot, Carpet Free |
| Parking Space Total | 3 |
Building
| Bathroom Total | 2 |
| Bedrooms Above Ground | 3 |
| Bedrooms Total | 3 |
| Age | 31 To 50 Years |
| Appliances | Stove, Refrigerator |
| Construction Style Attachment | Semi-detached |
| Construction Style Split Level | Backsplit |
| Cooling Type | Central Air Conditioning |
| Exterior Finish | Aluminum Siding, Brick |
| Flooring Type | Laminate, Ceramic |
| Heating Fuel | Natural Gas |
| Heating Type | Forced Air |
| Size Interior | 1100 - 1500 Sqft |
| Type | House |
| Utility Water | Municipal Water |
Parking
| Garage |
Land
| Acreage | No |
| Land Amenities | Park, Public Transit |
| Sewer | Sanitary Sewer |
| Size Depth | 106 Ft ,6 In |
| Size Frontage | 35 Ft ,2 In |
| Size Irregular | 35.2 X 106.5 Ft ; Irregular At Front |
| Size Total Text | 35.2 X 106.5 Ft ; Irregular At Front|under 1/2 Acre |
Rooms
| Level | Type | Length | Width | Dimensions |
|---|---|---|---|---|
| Main Level | Living Room | 7.75 m | 3.44 m | 7.75 m x 3.44 m |
| Main Level | Kitchen | 3.21 m | 3.09 m | 3.21 m x 3.09 m |
| Main Level | Dining Room | 3.45 m | 2.78 m | 3.45 m x 2.78 m |
| Upper Level | Primary Bedroom | 4.42 m | 3.07 m | 4.42 m x 3.07 m |
| Upper Level | Bedroom 2 | 3.88 m | 3.12 m | 3.88 m x 3.12 m |
| Upper Level | Bedroom 3 | 3.83 m | 2.85 m | 3.83 m x 2.85 m |
https://www.realtor.ca/real-estate/28198880/98-griselda-crescent-brampton-northgate-northgate





















