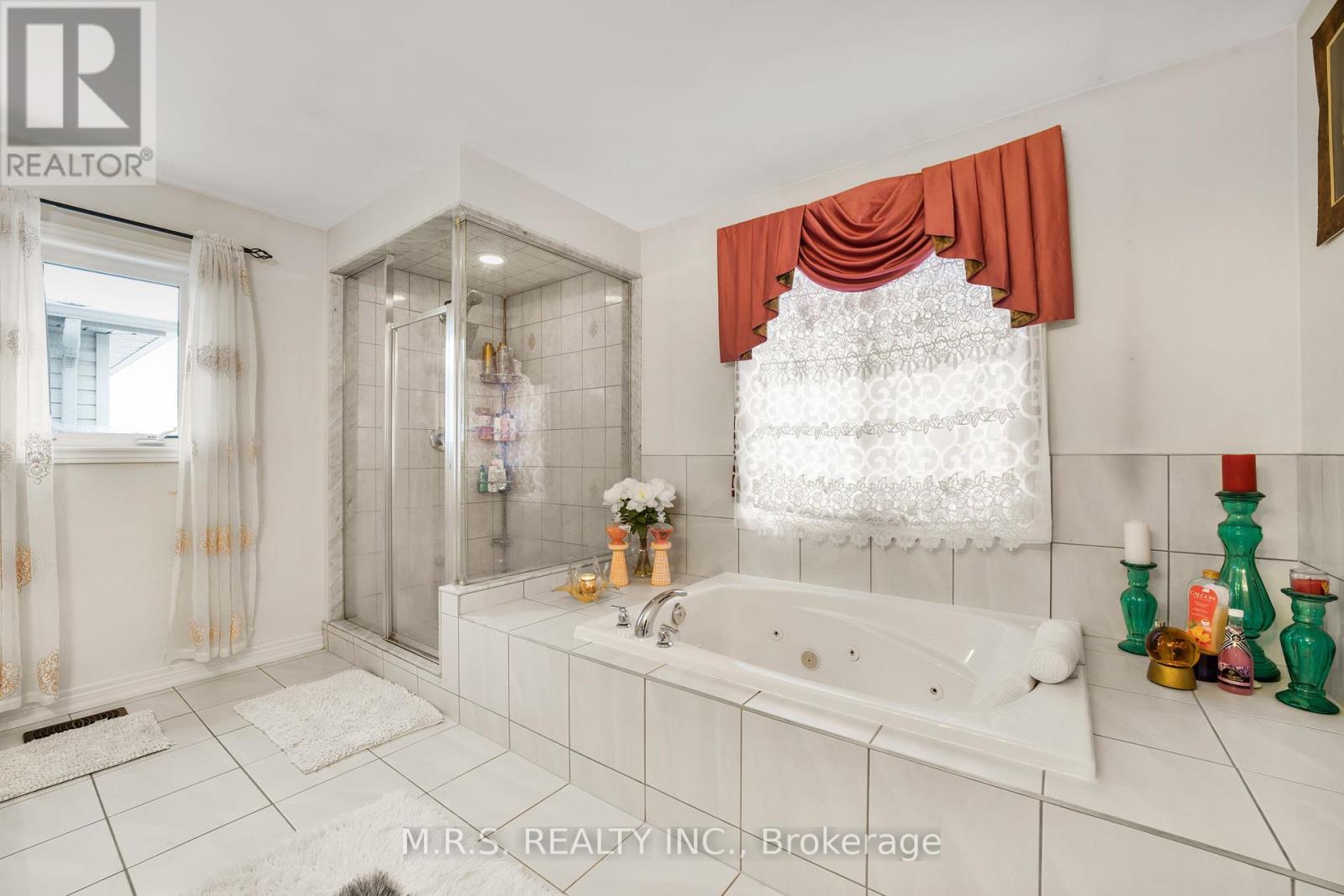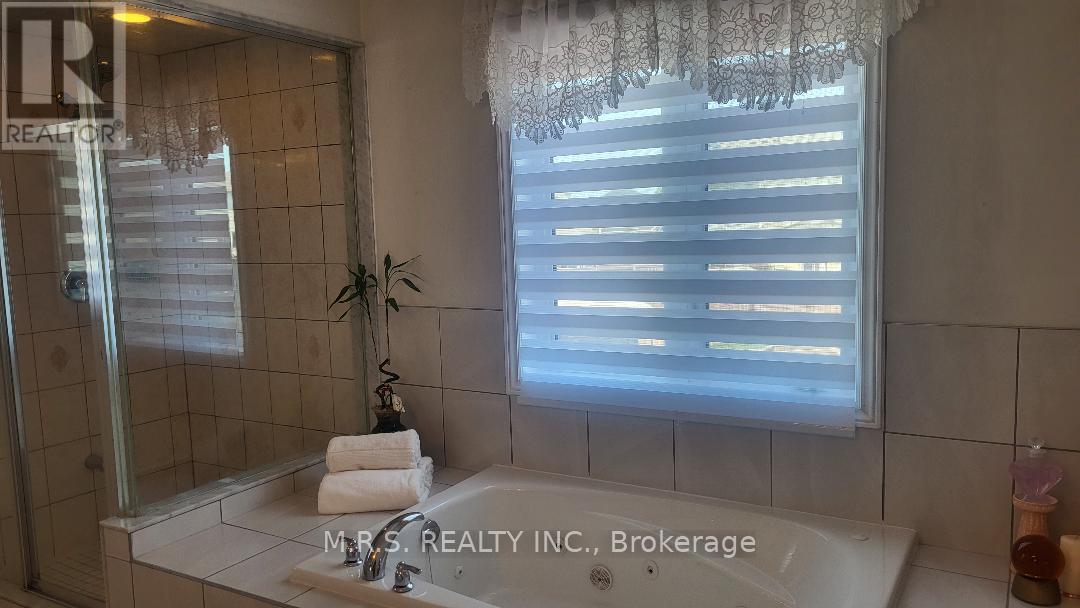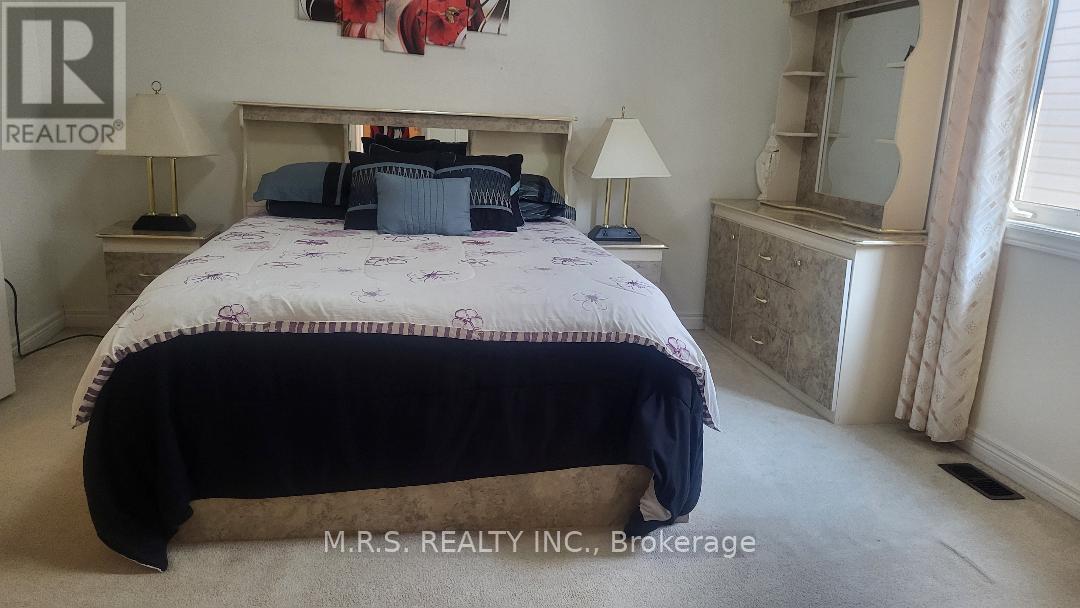5 Bedroom
5 Bathroom
Fireplace
Central Air Conditioning
Forced Air
$1,059,000
Beautifully laid out, Sparkling and Stunningly bright Open Concept & Well Kept property In Quiet Prestigious Area In a Fast Growing Community on a Very Huge Lot. Featuring Spacious 4 large & spacious Bedrs + Huge Office area on upper floor. 5 Baths. Primary B/R has Jacuzzi, Standup glass shwr & His/Her sinks. 2nd B/room with 3 pc Ensuite and Other Bdrms Share Jack And Jill 4Pc Bthrm.9' Ceiling, Hardwood On Main Floor, Oak Staircase, Newer Gourmet Kitchen with Granite Counter Top, SS Appliances, Pantry, Gas Stove, Roomy Breakfast Area W/Extended Island with Granite Counter Top. Several Large Windows to allow natural light. Walk Out To Extra Large Deck & New Gazebo. The lower level has a 3 pce w/r & offers a versatile space that can be utilized as a home, gym, office or even a in-law suite. Entrance from garage to house and also to basement. New school is under construction minutes away. **** EXTRAS **** Stainless Steel Fridge, SS Gas Stove, SS Washer, SS Gas Dryer. Garage Door Opener (Remote not yet activated); Gas Stove with Large Custom Hood Fan & Gas Dryer. 3 Pc. Washroom in Basement. Extra Large Deck with custom made Gazebo. (id:50787)
Property Details
|
MLS® Number
|
N9359807 |
|
Property Type
|
Single Family |
|
Community Name
|
Angus |
|
Features
|
Guest Suite, Sauna |
|
Parking Space Total
|
6 |
Building
|
Bathroom Total
|
5 |
|
Bedrooms Above Ground
|
4 |
|
Bedrooms Below Ground
|
1 |
|
Bedrooms Total
|
5 |
|
Appliances
|
Window Coverings |
|
Basement Development
|
Partially Finished |
|
Basement Features
|
Separate Entrance |
|
Basement Type
|
N/a (partially Finished) |
|
Construction Style Attachment
|
Detached |
|
Cooling Type
|
Central Air Conditioning |
|
Exterior Finish
|
Brick Facing |
|
Fireplace Present
|
Yes |
|
Flooring Type
|
Hardwood |
|
Foundation Type
|
Concrete |
|
Half Bath Total
|
1 |
|
Heating Fuel
|
Natural Gas |
|
Heating Type
|
Forced Air |
|
Stories Total
|
2 |
|
Type
|
House |
|
Utility Water
|
Municipal Water |
Parking
Land
|
Acreage
|
No |
|
Sewer
|
Sanitary Sewer |
|
Size Depth
|
156 Ft ,9 In |
|
Size Frontage
|
42 Ft |
|
Size Irregular
|
42.03 X 156.82 Ft |
|
Size Total Text
|
42.03 X 156.82 Ft |
Rooms
| Level |
Type |
Length |
Width |
Dimensions |
|
Main Level |
Kitchen |
3.72 m |
2.93 m |
3.72 m x 2.93 m |
|
Main Level |
Living Room |
3.66 m |
3.54 m |
3.66 m x 3.54 m |
|
Main Level |
Family Room |
4.15 m |
5.52 m |
4.15 m x 5.52 m |
|
Main Level |
Laundry Room |
2.5 m |
1.9 m |
2.5 m x 1.9 m |
|
Upper Level |
Primary Bedroom |
5.52 m |
3.96 m |
5.52 m x 3.96 m |
|
Upper Level |
Bedroom 2 |
4.27 m |
3.72 m |
4.27 m x 3.72 m |
|
Upper Level |
Bedroom 3 |
4.88 m |
3.66 m |
4.88 m x 3.66 m |
|
Upper Level |
Bedroom 4 |
3.99 m |
3.66 m |
3.99 m x 3.66 m |
|
Upper Level |
Office |
2.9 m |
2.3 m |
2.9 m x 2.3 m |
https://www.realtor.ca/real-estate/27446747/98-gold-park-gate-essa-angus-angus






































