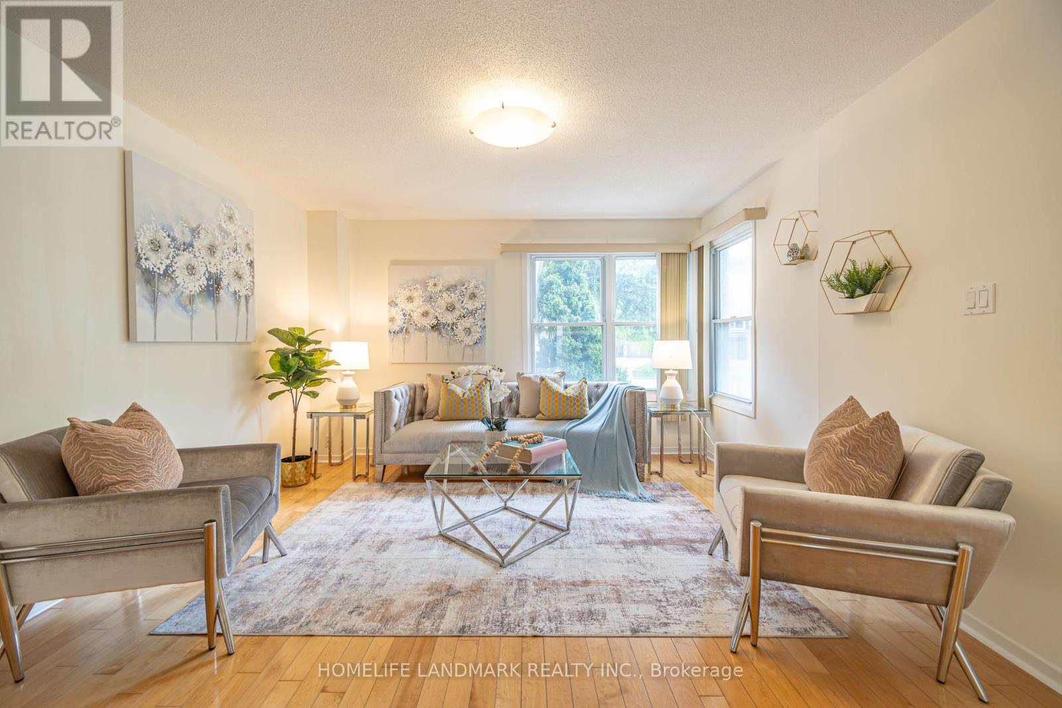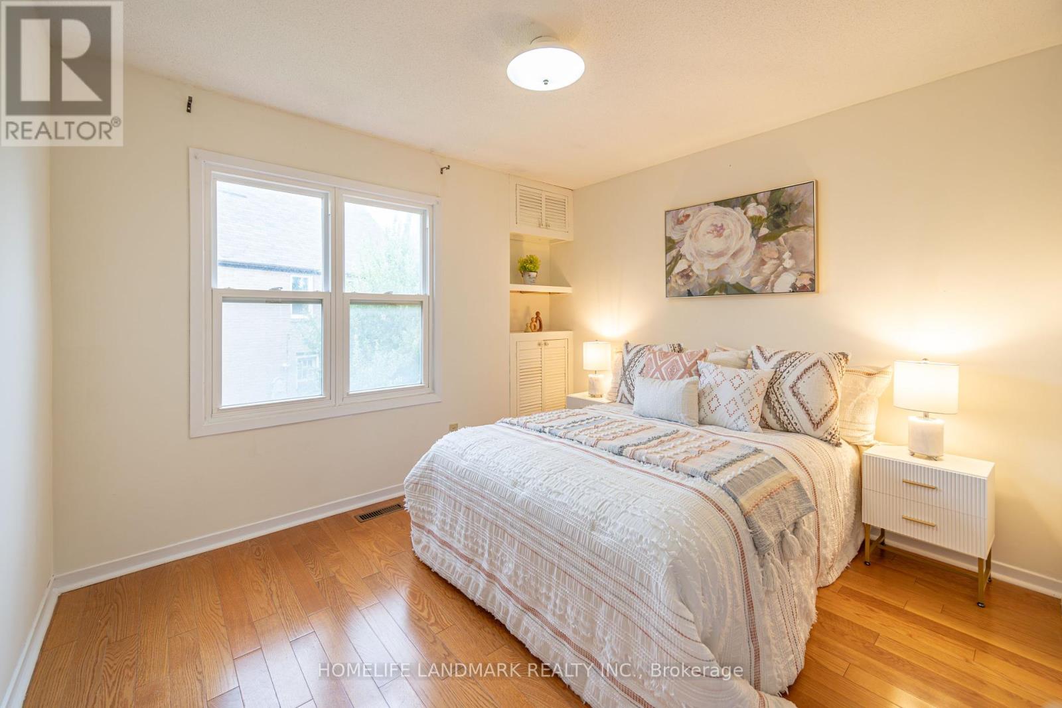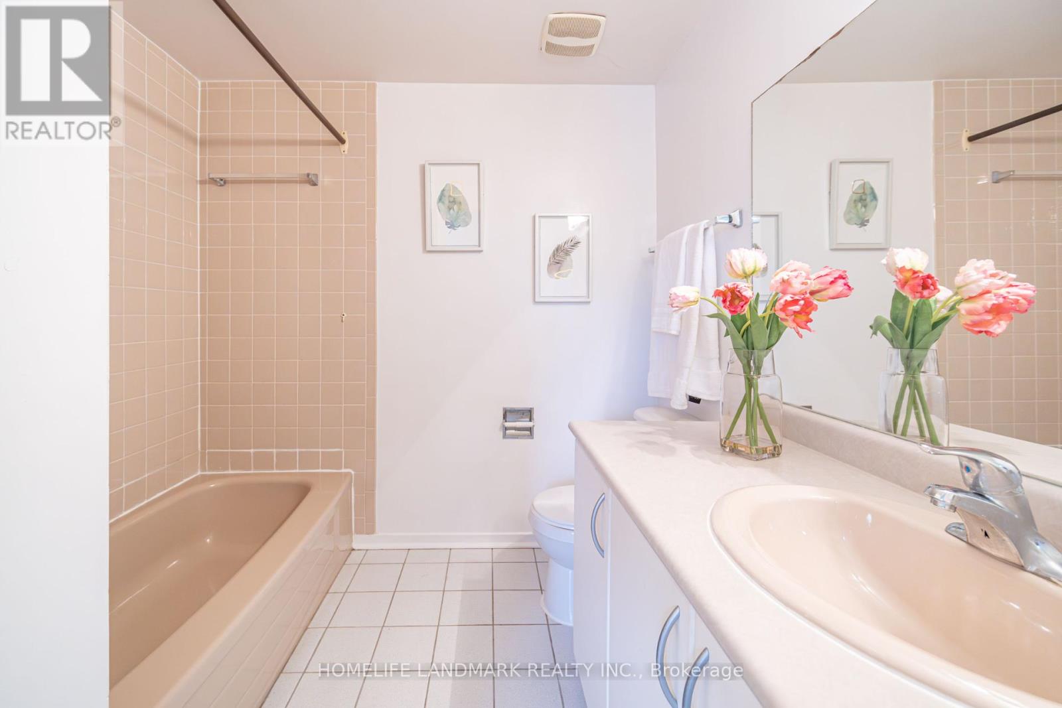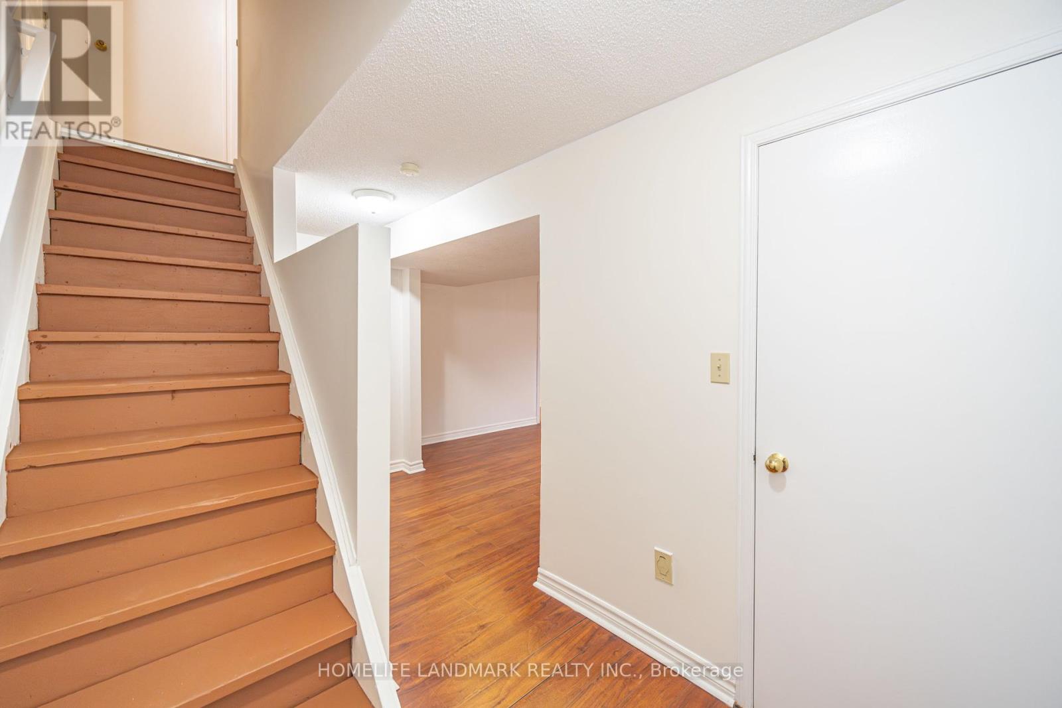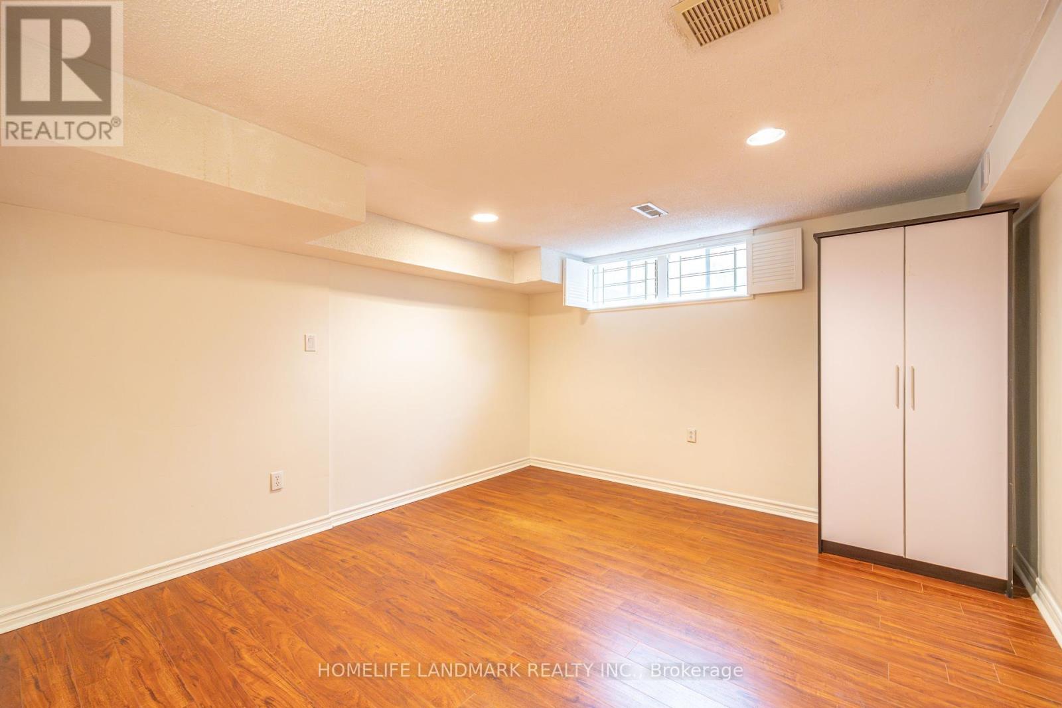289-597-1980
infolivingplus@gmail.com
98 Ecclesfield Drive Toronto (Steeles), Ontario M1W 3J6
5 Bedroom
4 Bathroom
1500 - 2000 sqft
Central Air Conditioning
Forced Air
$1,188,000
Gorgeous Home In Ideal Scarborough Area. One Of The Best Streets In The Quiet Neighbourhood. Well Maintained Family Home. Close To Transportation, Parks And Shopping. Bright Spacious And Well Designed Layout. Separate Entrance, Finished basement with Kitchen And Bath. Large Bedroom With Above Grade Windows. Beautiful Huge SIde and Back yard. Top Ranked Schools; Sir Samuel Steele Jr PS, Dr Norman Bethune High School. (id:50787)
Open House
This property has open houses!
May
24
Saturday
Starts at:
2:00 pm
Ends at:4:00 pm
May
25
Sunday
Starts at:
2:00 pm
Ends at:4:00 pm
Property Details
| MLS® Number | E12171045 |
| Property Type | Single Family |
| Community Name | Steeles |
| Amenities Near By | Schools |
| Features | Irregular Lot Size |
| Parking Space Total | 3 |
Building
| Bathroom Total | 4 |
| Bedrooms Above Ground | 3 |
| Bedrooms Below Ground | 2 |
| Bedrooms Total | 5 |
| Age | 31 To 50 Years |
| Appliances | Garage Door Opener Remote(s), Water Heater, Water Meter, Dryer, Two Stoves, Two Washers, Two Refrigerators |
| Basement Development | Finished |
| Basement Type | N/a (finished) |
| Construction Style Attachment | Link |
| Cooling Type | Central Air Conditioning |
| Exterior Finish | Brick, Aluminum Siding |
| Flooring Type | Hardwood, Laminate, Ceramic |
| Foundation Type | Concrete |
| Half Bath Total | 1 |
| Heating Fuel | Natural Gas |
| Heating Type | Forced Air |
| Stories Total | 2 |
| Size Interior | 1500 - 2000 Sqft |
| Type | House |
| Utility Water | Municipal Water |
Parking
| Attached Garage | |
| Garage |
Land
| Acreage | No |
| Fence Type | Fenced Yard |
| Land Amenities | Schools |
| Sewer | Sanitary Sewer |
| Size Depth | 115 Ft |
| Size Frontage | 36 Ft |
| Size Irregular | 36 X 115 Ft |
| Size Total Text | 36 X 115 Ft |
Rooms
| Level | Type | Length | Width | Dimensions |
|---|---|---|---|---|
| Second Level | Bedroom | 4.05 m | 4 m | 4.05 m x 4 m |
| Second Level | Bedroom 2 | 4.15 m | 3.15 m | 4.15 m x 3.15 m |
| Second Level | Bedroom 3 | 3.2 m | 2.8 m | 3.2 m x 2.8 m |
| Basement | Living Room | 4.8 m | 2.95 m | 4.8 m x 2.95 m |
| Basement | Bedroom 4 | 3.8 m | 3.6 m | 3.8 m x 3.6 m |
| Basement | Bedroom 5 | 4.05 m | 2.2 m | 4.05 m x 2.2 m |
| Basement | Kitchen | 3.65 m | 2.52 m | 3.65 m x 2.52 m |
| Main Level | Living Room | 4.7 m | 3.9 m | 4.7 m x 3.9 m |
| Ground Level | Dining Room | 3.2 m | 2.9 m | 3.2 m x 2.9 m |
| Ground Level | Kitchen | 3.85 m | 3 m | 3.85 m x 3 m |
Utilities
| Cable | Installed |
| Sewer | Installed |
https://www.realtor.ca/real-estate/28361967/98-ecclesfield-drive-toronto-steeles-steeles




