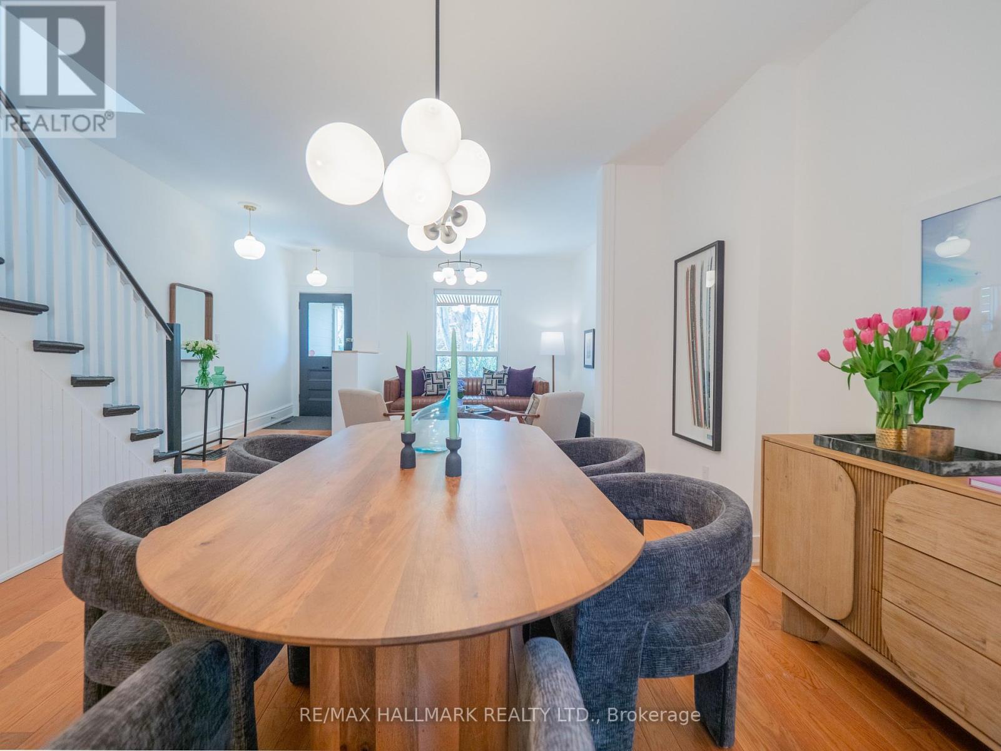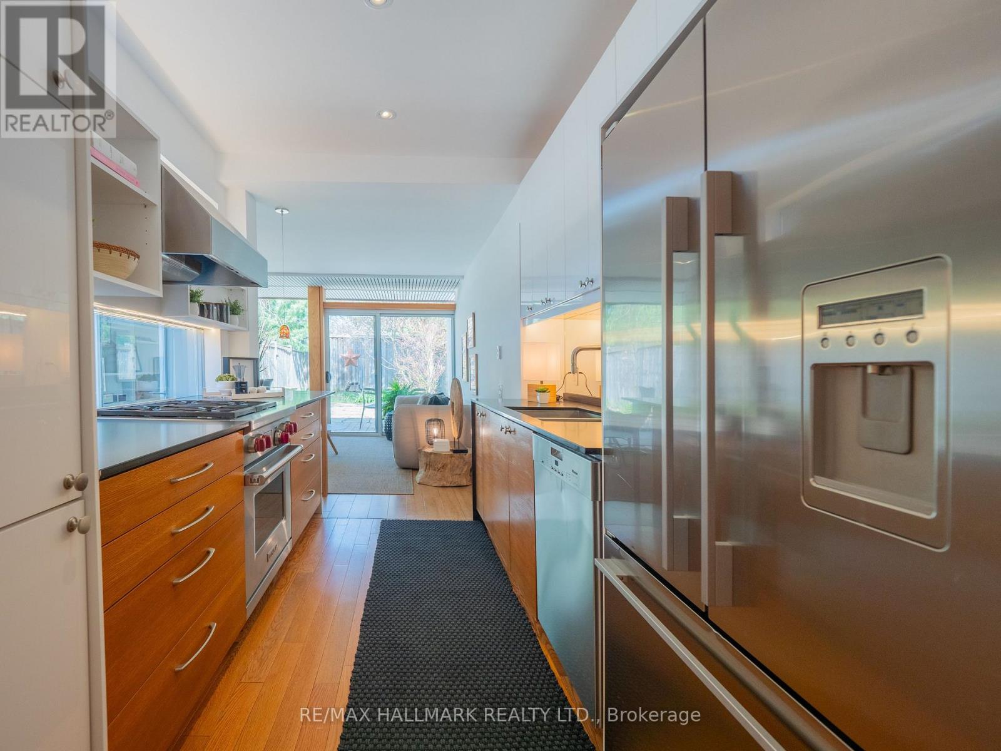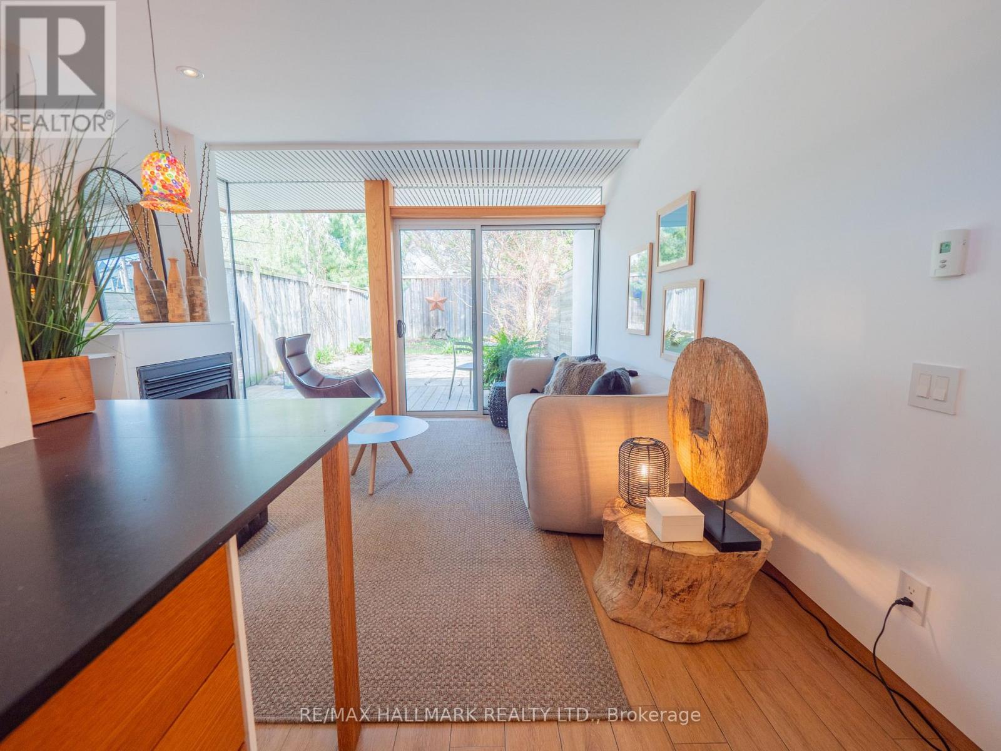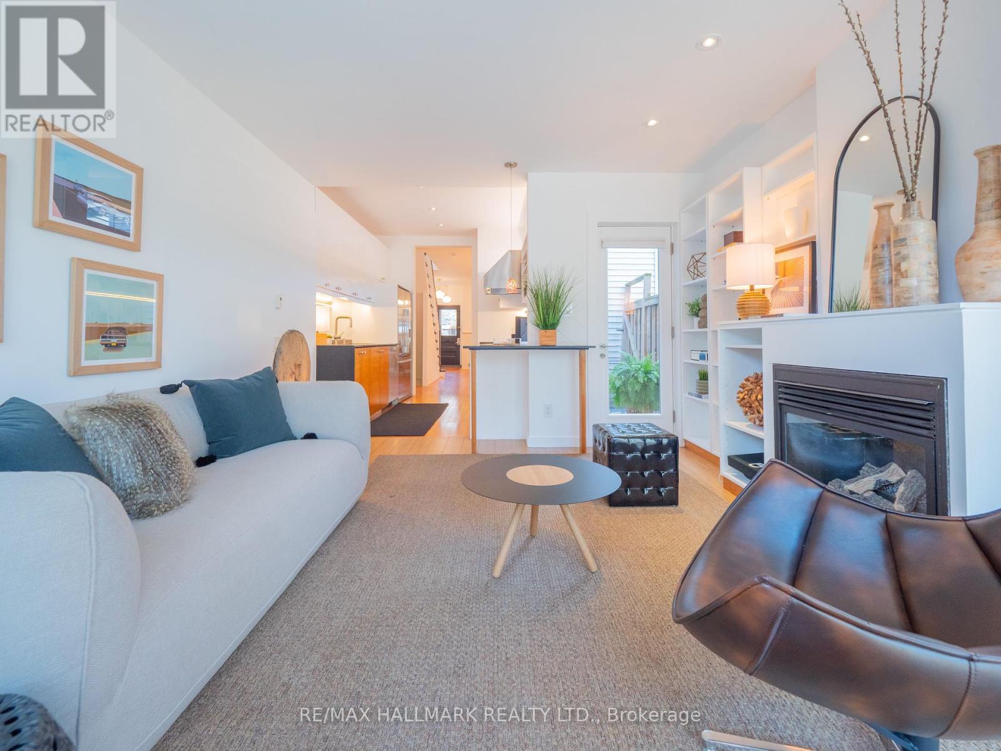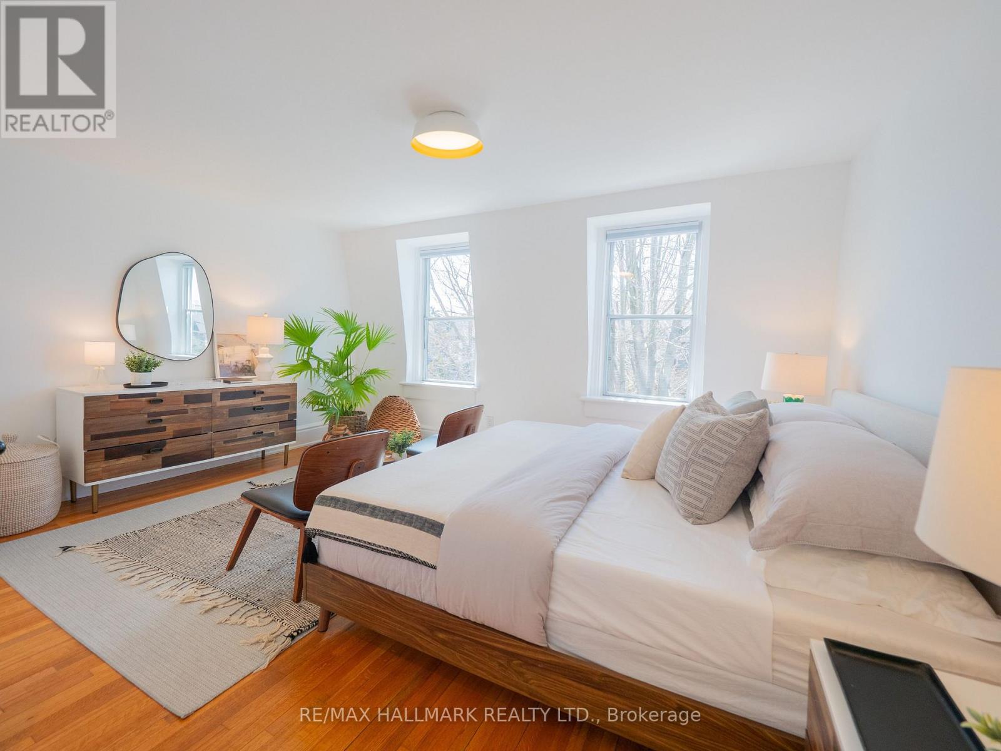98 Boultbee Avenue Toronto (Blake-Jones), Ontario M4J 1B3
$849,000
Welcome to 98 Boultbee Avenue -a true gem in the heart of The Pocket, one of Toronto's most beloved and tightly-knit neighbourhoods.The Pocket is where neighbours become lifelong friends and community spirit shines. Think tree-lined streets, porch parties, festive parades, and spontaneous get-togethers over a glass of wine. At its centre, Phin Park offers a lush green retreat with its signature gazebo, towering trees, and year-round events for kids and grown-ups alike. This cheerful, sun-drenched home radiates warmth from the moment you arrive. The charming front garden and welcoming porch lead you into a beautifully renovated open-concept main floor, featuring hardwood floors, soaring ceilings, and exceptional flow for entertaining. The rare main-floor family room, with its dramatic wall of glass, opens to a private, fenced backyard-your own urban oasis. Upstairs, you'll find two generous bedrooms, a skylit 5-piece bathroom, and a luxurious primary retreat that feels like a sanctuary. The natural light pours into every corner of this home, creating an uplifting and happy space that's simply a joy to live in. Tucked away from through traffic, The Pocket fosters a sense of connection that's hard to find-kids play freely while parents unwind on front porches. It's a place that feels like home in every sense of the word. We can't wait for you to experience just how special 98 Boultbee really is. Come take a look you'll feel it the moment you step inside. (id:50787)
Open House
This property has open houses!
2:00 pm
Ends at:5:00 pm
2:00 pm
Ends at:5:00 pm
Property Details
| MLS® Number | E12109765 |
| Property Type | Single Family |
| Community Name | Blake-Jones |
| Amenities Near By | Public Transit, Park, Schools |
| Features | Carpet Free |
| Structure | Porch, Patio(s) |
Building
| Bathroom Total | 1 |
| Bedrooms Above Ground | 2 |
| Bedrooms Total | 2 |
| Age | 100+ Years |
| Amenities | Fireplace(s) |
| Appliances | Dishwasher, Dryer, Stove, Washer, Refrigerator |
| Basement Development | Unfinished |
| Basement Type | N/a (unfinished) |
| Construction Style Attachment | Semi-detached |
| Cooling Type | Central Air Conditioning |
| Exterior Finish | Brick Facing, Vinyl Siding |
| Fireplace Present | Yes |
| Fireplace Total | 1 |
| Flooring Type | Hardwood |
| Heating Fuel | Natural Gas |
| Heating Type | Forced Air |
| Stories Total | 2 |
| Size Interior | 1100 - 1500 Sqft |
| Type | House |
| Utility Water | Municipal Water |
Parking
| No Garage |
Land
| Acreage | No |
| Fence Type | Fenced Yard |
| Land Amenities | Public Transit, Park, Schools |
| Landscape Features | Landscaped |
| Sewer | Sanitary Sewer |
| Size Depth | 100 Ft |
| Size Frontage | 18 Ft |
| Size Irregular | 18 X 100 Ft |
| Size Total Text | 18 X 100 Ft |
Rooms
| Level | Type | Length | Width | Dimensions |
|---|---|---|---|---|
| Second Level | Primary Bedroom | 4.57 m | 3.8 m | 4.57 m x 3.8 m |
| Second Level | Bedroom 2 | 3.36 m | 2.65 m | 3.36 m x 2.65 m |
| Main Level | Living Room | 7.47 m | 4.57 m | 7.47 m x 4.57 m |
| Main Level | Dining Room | 7.47 m | 4.57 m | 7.47 m x 4.57 m |
| Main Level | Kitchen | 3.29 m | 2.39 m | 3.29 m x 2.39 m |
| Main Level | Family Room | 3.89 m | 3 m | 3.89 m x 3 m |
https://www.realtor.ca/real-estate/28228241/98-boultbee-avenue-toronto-blake-jones-blake-jones















