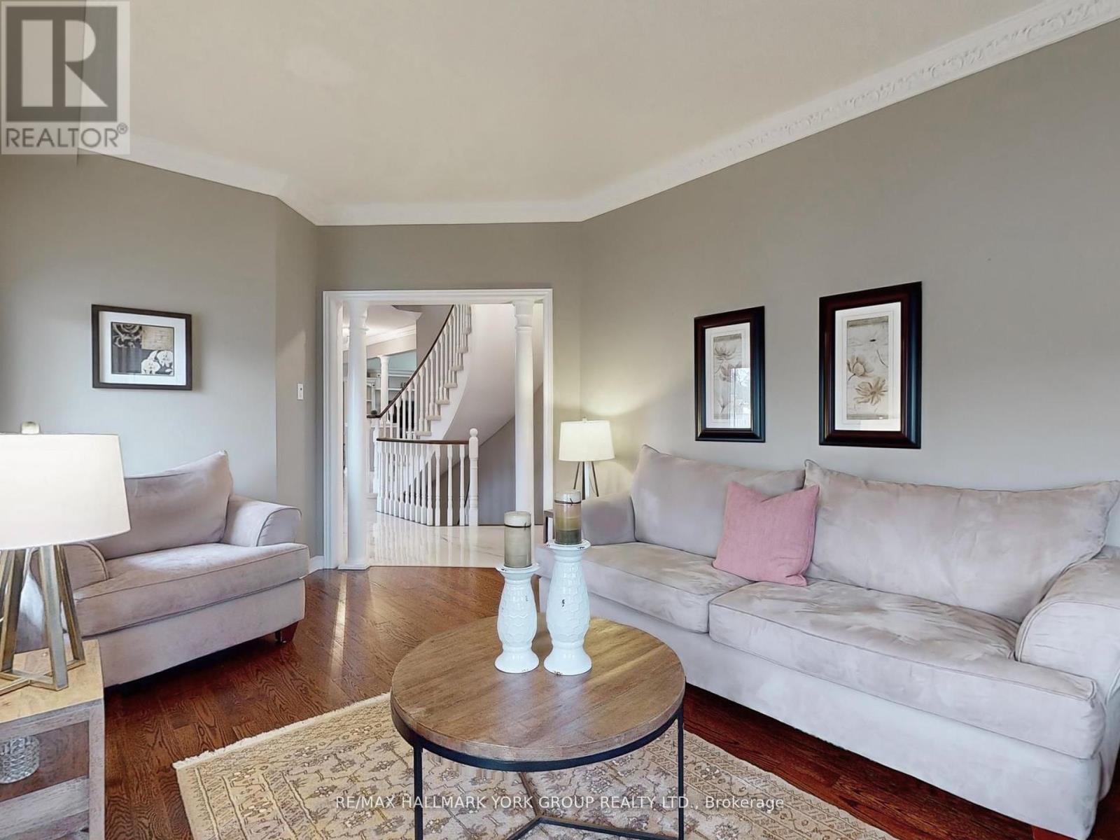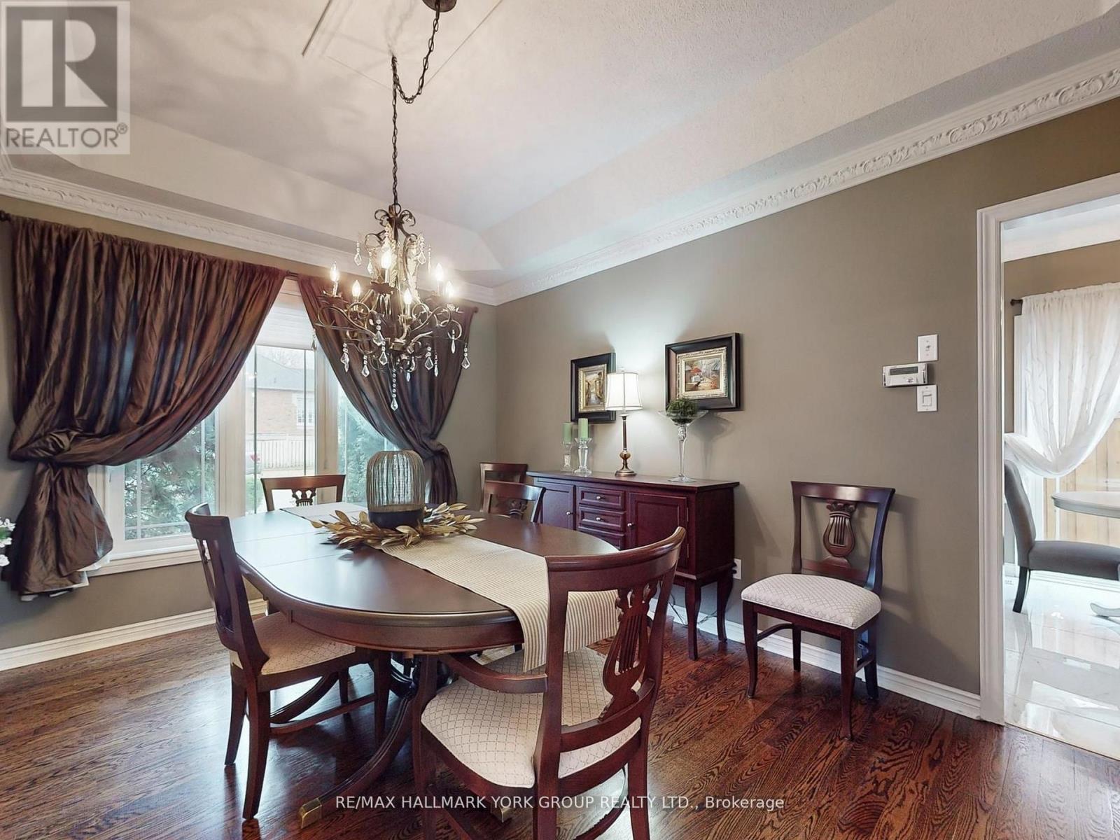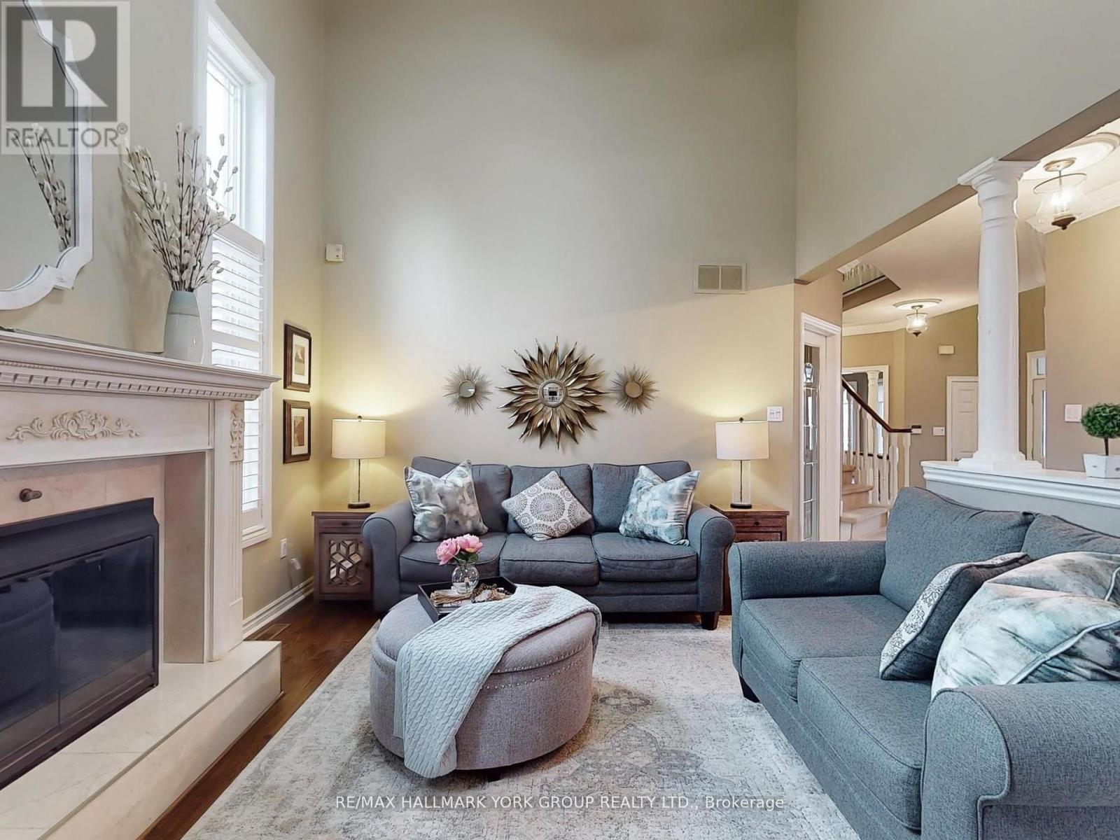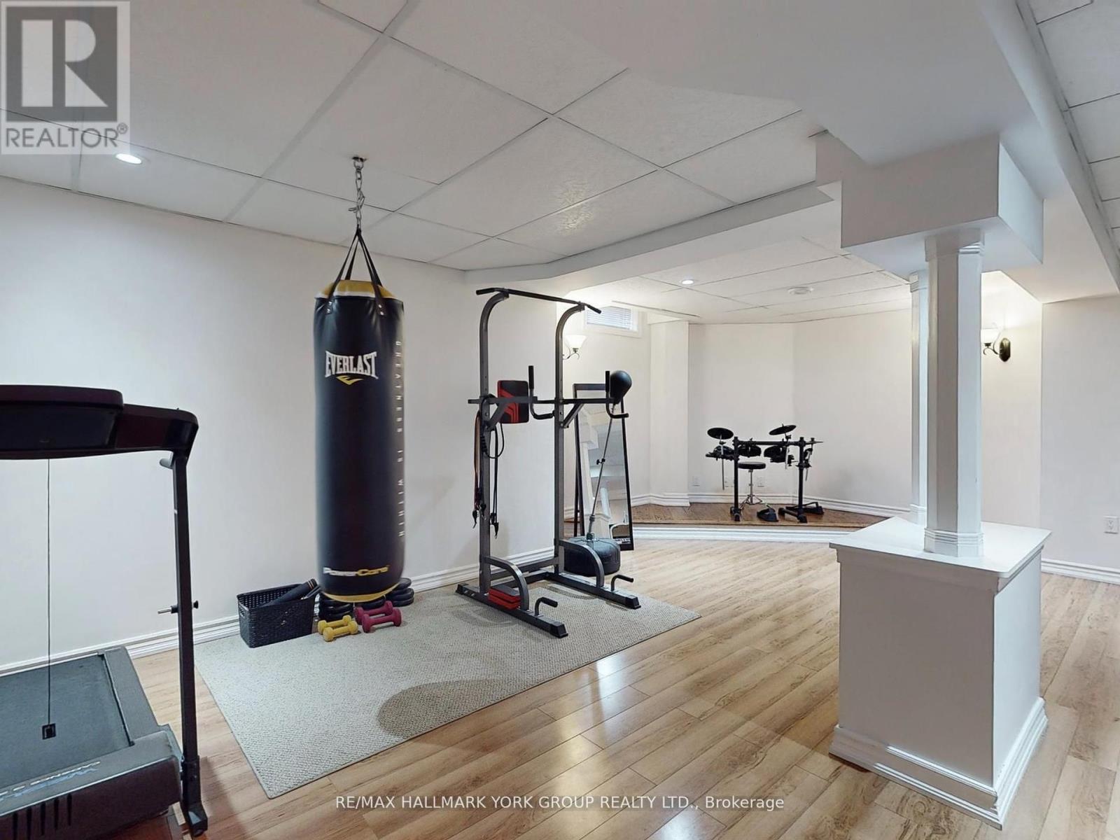4 Bedroom
3 Bathroom
Fireplace
Central Air Conditioning
Forced Air
$1,628,000
A blend of elegance and comfort. Gorgeous 4-bed detached home nestled in a family-friendly neighborhood. Premium corner lot with beautiful Curb Appeal. Approx. 3000sqft with 9ft ceilings, crown molding, hardwood floors. Upgraded Modern kitchen w/ quartz counters & breakfast area. Updated bathrooms, Master bedroom features 5-pc ensuite with Walk-In closet. Main Floor Mud/Laundry Rm with Garage door entry. Finished basement W/ Spacious Rec room, wine cellar/cold room & Large storage room. Close to all shopping and all major amenities. A Must See! (id:50787)
Property Details
|
MLS® Number
|
N9391286 |
|
Property Type
|
Single Family |
|
Community Name
|
Bayview Wellington |
|
Parking Space Total
|
6 |
Building
|
Bathroom Total
|
3 |
|
Bedrooms Above Ground
|
4 |
|
Bedrooms Total
|
4 |
|
Appliances
|
Central Vacuum, Dishwasher, Dryer, Range, Refrigerator, Stove, Washer, Window Coverings |
|
Basement Development
|
Finished |
|
Basement Type
|
N/a (finished) |
|
Construction Style Attachment
|
Detached |
|
Cooling Type
|
Central Air Conditioning |
|
Exterior Finish
|
Brick |
|
Fireplace Present
|
Yes |
|
Flooring Type
|
Hardwood, Laminate, Ceramic |
|
Foundation Type
|
Poured Concrete |
|
Half Bath Total
|
1 |
|
Heating Fuel
|
Natural Gas |
|
Heating Type
|
Forced Air |
|
Stories Total
|
2 |
|
Type
|
House |
|
Utility Water
|
Municipal Water |
Parking
Land
|
Acreage
|
No |
|
Sewer
|
Sanitary Sewer |
|
Size Depth
|
93 Ft |
|
Size Frontage
|
55 Ft ,2 In |
|
Size Irregular
|
55.2 X 93.04 Ft ; Premium Corner Lot |
|
Size Total Text
|
55.2 X 93.04 Ft ; Premium Corner Lot |
Rooms
| Level |
Type |
Length |
Width |
Dimensions |
|
Second Level |
Primary Bedroom |
4.27 m |
6.05 m |
4.27 m x 6.05 m |
|
Second Level |
Bedroom 2 |
3.3 m |
4.19 m |
3.3 m x 4.19 m |
|
Second Level |
Bedroom 3 |
4.06 m |
4.09 m |
4.06 m x 4.09 m |
|
Second Level |
Bedroom 4 |
4.29 m |
3.63 m |
4.29 m x 3.63 m |
|
Basement |
Recreational, Games Room |
9.25 m |
10.01 m |
9.25 m x 10.01 m |
|
Basement |
Cold Room |
1.93 m |
1.32 m |
1.93 m x 1.32 m |
|
Main Level |
Living Room |
5.56 m |
3.66 m |
5.56 m x 3.66 m |
|
Main Level |
Kitchen |
6.48 m |
3.28 m |
6.48 m x 3.28 m |
|
Main Level |
Eating Area |
6.48 m |
3.28 m |
6.48 m x 3.28 m |
|
Main Level |
Dining Room |
3.33 m |
4.37 m |
3.33 m x 4.37 m |
|
Main Level |
Family Room |
5.03 m |
3.76 m |
5.03 m x 3.76 m |
|
Main Level |
Office |
3 m |
4.06 m |
3 m x 4.06 m |
https://www.realtor.ca/real-estate/27527771/98-ballymore-drive-aurora-bayview-wellington-bayview-wellington










































