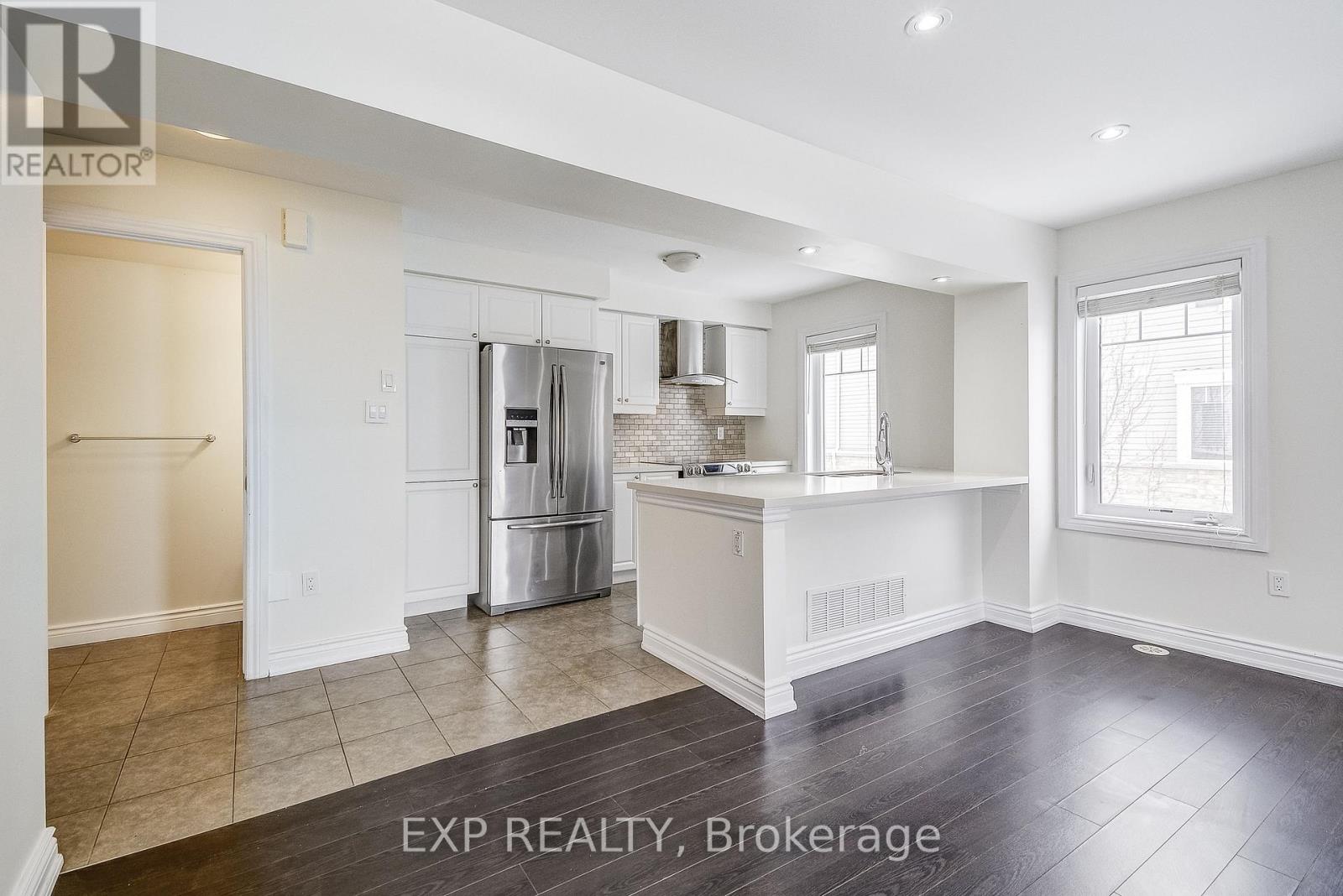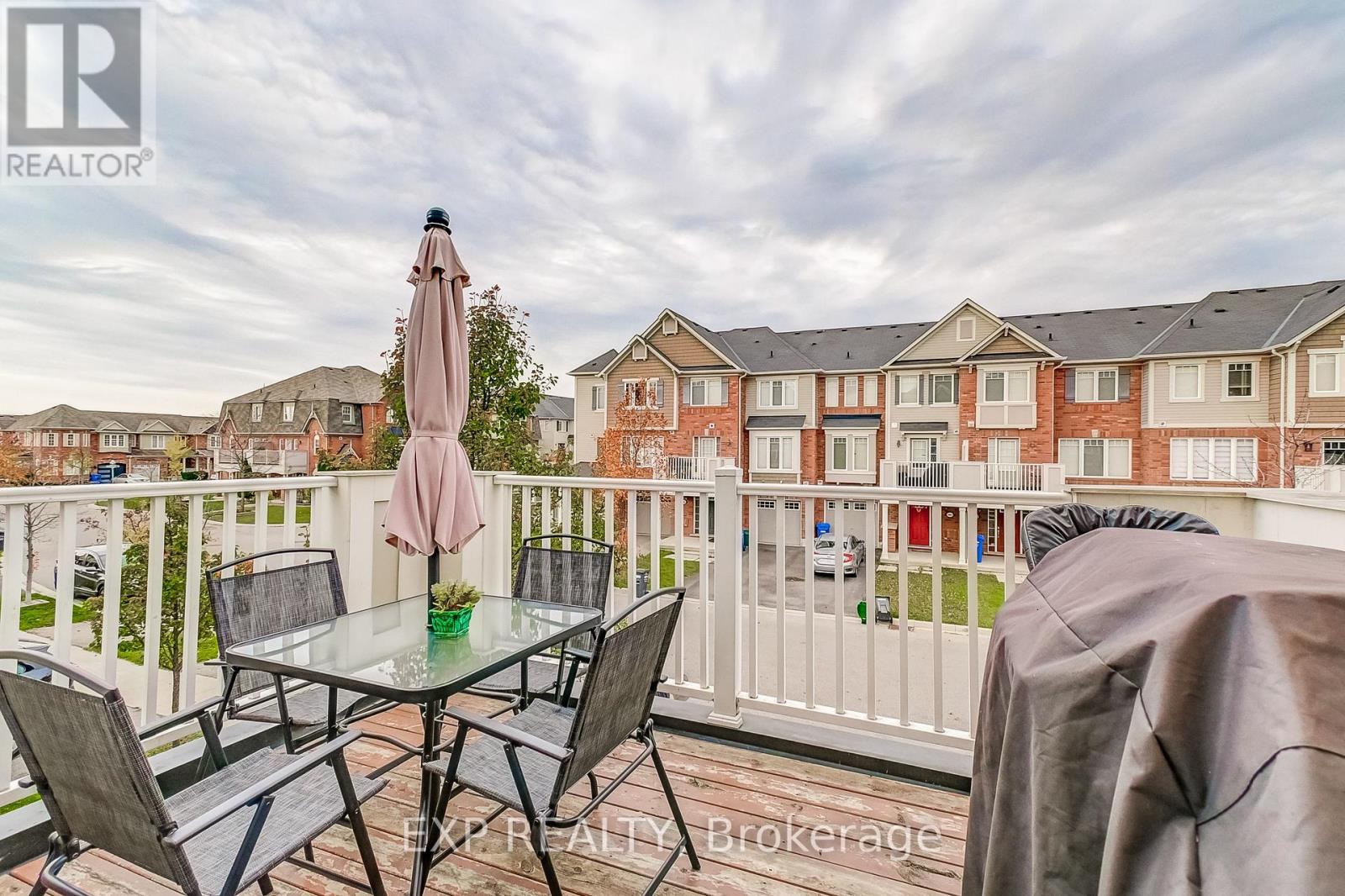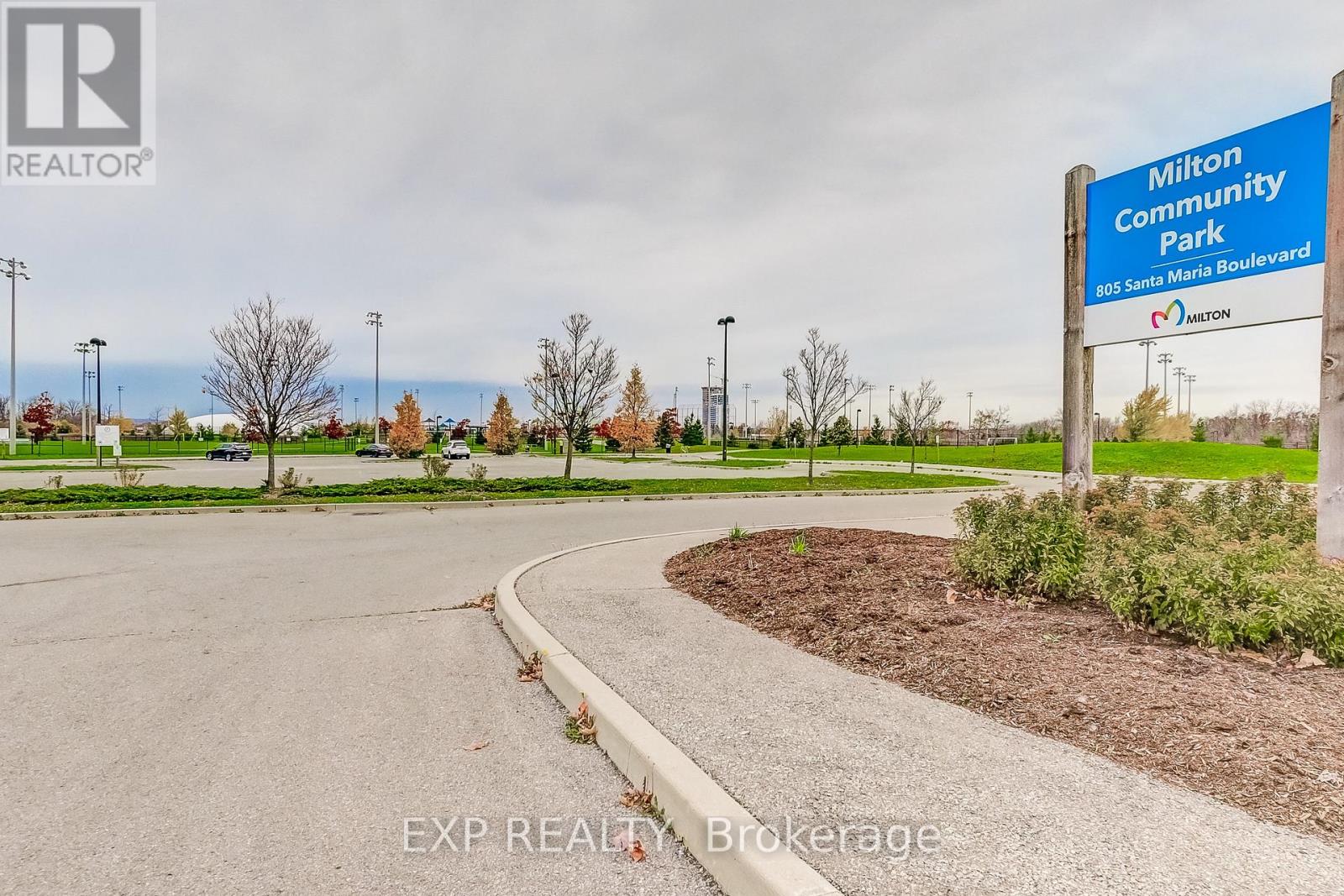4 Bedroom
2 Bathroom
1100 - 1500 sqft
Central Air Conditioning
Forced Air
$839,000
Welcome to 979 Nadalin Heights a beautifully maintained 3-storey freehold end-unit townhome in the sought-after Willmott community. Freshly painted, vacant, and ready for immediate possession, this home offers a perfect blend of comfort and convenience.Featuring 3 bright and spacious bedrooms, 1.5 bathrooms, and a single-car garage with direct foyer access, this home is designed for modern living. The main floor includes a versatile DEN/office spaceideal for working from home or creating a cozy retreat.The modern kitchen is a chefs delight with sleek quartz countertops, stainless steel appliances, a stylish backsplash, and ample cabinet and counter space. The open-concept layout flows seamlessly into the dining and living areas, making it perfect for entertaining or spending quality time with family.Located just minutes from Milton Community Park, Milton District Hospital, and major amenities, this home is also within walking distance to top-rated schools. House is Vacant, Some pics shows staging done previously. (id:50787)
Property Details
|
MLS® Number
|
W12058059 |
|
Property Type
|
Single Family |
|
Community Name
|
1038 - WI Willmott |
|
Amenities Near By
|
Hospital, Park, Schools, Public Transit, Place Of Worship |
|
Community Features
|
Community Centre |
|
Features
|
Carpet Free |
|
Parking Space Total
|
2 |
Building
|
Bathroom Total
|
2 |
|
Bedrooms Above Ground
|
3 |
|
Bedrooms Below Ground
|
1 |
|
Bedrooms Total
|
4 |
|
Age
|
6 To 15 Years |
|
Appliances
|
Central Vacuum, Water Meter, Blinds, Dishwasher, Dryer, Stove, Washer, Refrigerator |
|
Construction Style Attachment
|
Attached |
|
Cooling Type
|
Central Air Conditioning |
|
Exterior Finish
|
Brick, Vinyl Siding |
|
Flooring Type
|
Ceramic, Laminate |
|
Foundation Type
|
Concrete |
|
Half Bath Total
|
1 |
|
Heating Fuel
|
Natural Gas |
|
Heating Type
|
Forced Air |
|
Stories Total
|
3 |
|
Size Interior
|
1100 - 1500 Sqft |
|
Type
|
Row / Townhouse |
|
Utility Water
|
Municipal Water |
Parking
Land
|
Acreage
|
No |
|
Land Amenities
|
Hospital, Park, Schools, Public Transit, Place Of Worship |
|
Sewer
|
Sanitary Sewer |
|
Size Depth
|
44 Ft ,3 In |
|
Size Frontage
|
26 Ft ,4 In |
|
Size Irregular
|
26.4 X 44.3 Ft |
|
Size Total Text
|
26.4 X 44.3 Ft |
Rooms
| Level |
Type |
Length |
Width |
Dimensions |
|
Second Level |
Living Room |
6.2 m |
6.19 m |
6.2 m x 6.19 m |
|
Second Level |
Kitchen |
2.56 m |
5.24 m |
2.56 m x 5.24 m |
|
Third Level |
Primary Bedroom |
3.55 m |
4.01 m |
3.55 m x 4.01 m |
|
Third Level |
Bedroom |
3.4 m |
2.85 m |
3.4 m x 2.85 m |
|
Third Level |
Bedroom |
3.2 m |
2.69 m |
3.2 m x 2.69 m |
|
Ground Level |
Den |
2.66 m |
1.86 m |
2.66 m x 1.86 m |
|
Ground Level |
Foyer |
12.3 m |
8.9 m |
12.3 m x 8.9 m |
Utilities
https://www.realtor.ca/real-estate/28111624/979-nadalin-heights-milton-1038-wi-willmott-1038-wi-willmott










































