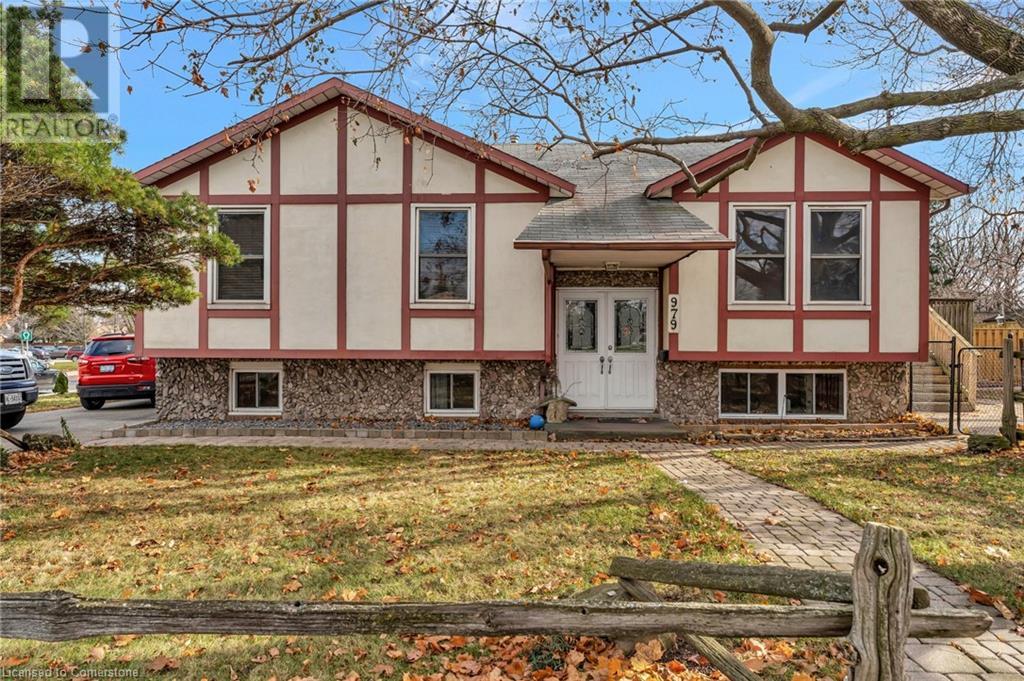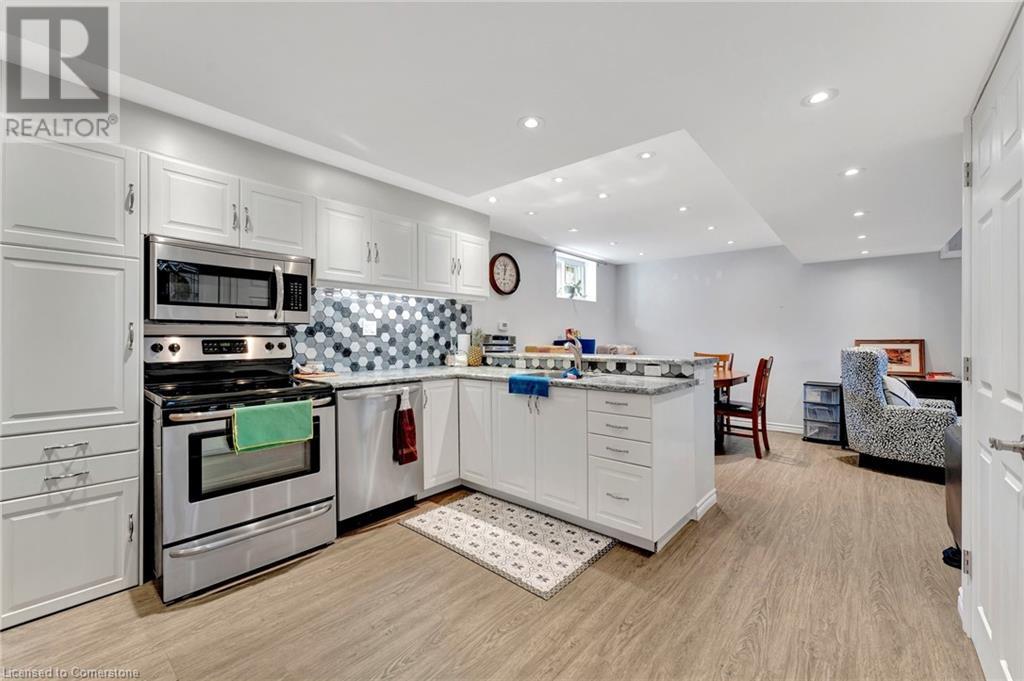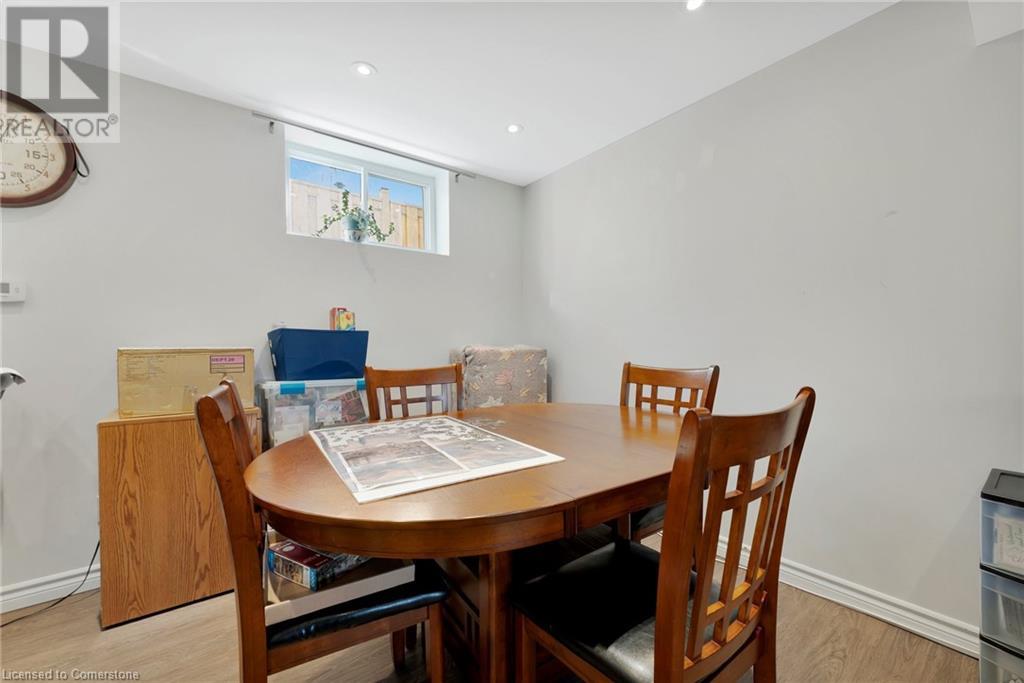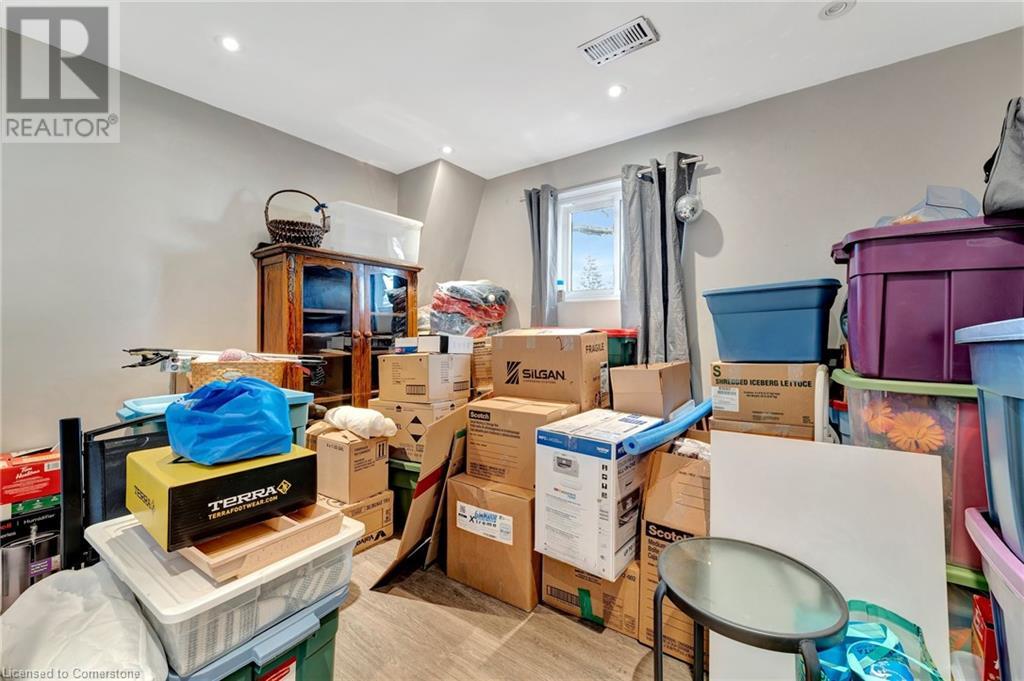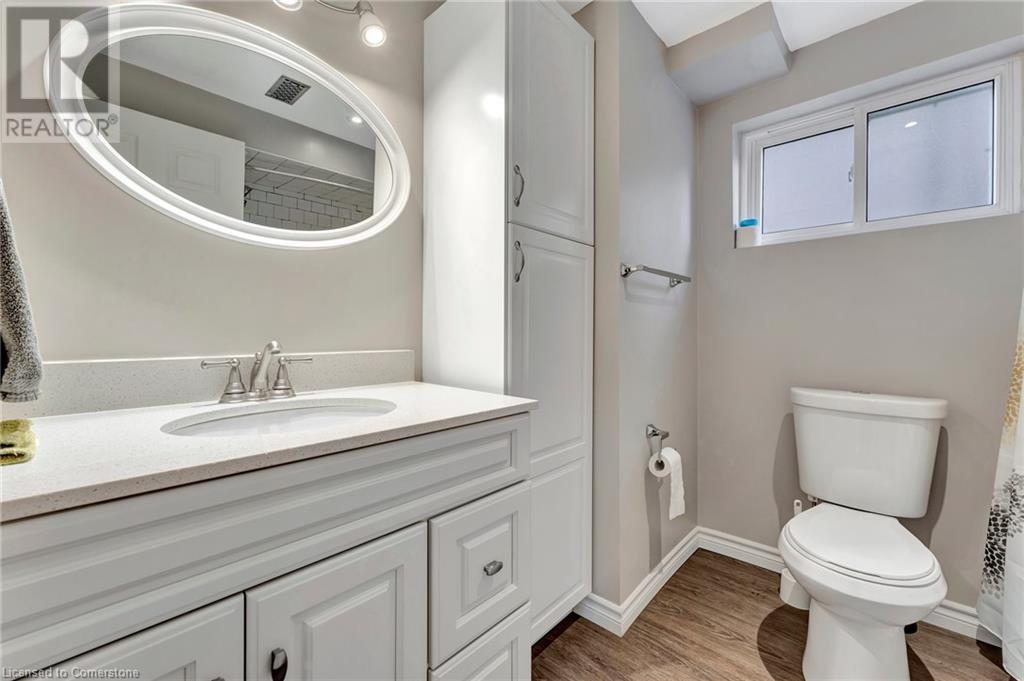289-597-1980
infolivingplus@gmail.com
979 Garth Street Hamilton, Ontario L9C 4L5
2 Bedroom
1 Bathroom
826 sqft
Raised Bungalow
Central Air Conditioning
Forced Air
$2,100 Monthly
Heat, Electricity, Water
For rent: Lower-level unit featuring 2 spacious bedrooms and an additional den for extra storage. The full kitchen boasts modern stainless steel appliances, including a built-in microwave and dishwasher, complemented by ample counter space. Enjoy an open-concept layout with a dining room and family room featuring a fireplace. This unit offers a full bathroom, laundry facilities, one designated parking spot, and all-inclusive rent. Don't miss your chance! Schedule your showing today before this unit is gone. (id:50787)
Property Details
| MLS® Number | 40702509 |
| Property Type | Single Family |
| Amenities Near By | Hospital, Park, Place Of Worship, Schools |
| Equipment Type | None |
| Features | Paved Driveway |
| Parking Space Total | 1 |
| Rental Equipment Type | None |
Building
| Bathroom Total | 1 |
| Bedrooms Below Ground | 2 |
| Bedrooms Total | 2 |
| Appliances | Dishwasher, Dryer, Refrigerator, Stove, Washer, Microwave Built-in |
| Architectural Style | Raised Bungalow |
| Basement Development | Finished |
| Basement Type | Full (finished) |
| Construction Style Attachment | Detached |
| Cooling Type | Central Air Conditioning |
| Exterior Finish | Stucco |
| Foundation Type | Poured Concrete |
| Heating Fuel | Natural Gas |
| Heating Type | Forced Air |
| Stories Total | 1 |
| Size Interior | 826 Sqft |
| Type | House |
| Utility Water | Municipal Water |
Land
| Acreage | No |
| Land Amenities | Hospital, Park, Place Of Worship, Schools |
| Sewer | Municipal Sewage System |
| Size Depth | 112 Ft |
| Size Frontage | 47 Ft |
| Size Total Text | Under 1/2 Acre |
| Zoning Description | C |
Rooms
| Level | Type | Length | Width | Dimensions |
|---|---|---|---|---|
| Lower Level | 4pc Bathroom | 8'1'' x 7'5'' | ||
| Lower Level | Den | 8'11'' x 7'4'' | ||
| Lower Level | Primary Bedroom | 9'9'' x 13'6'' | ||
| Lower Level | Bedroom | 10'10'' x 10'2'' | ||
| Lower Level | Family Room | 11'6'' x 10'6'' | ||
| Lower Level | Dining Room | 11'6'' x 10'9'' | ||
| Lower Level | Kitchen | 11'6'' x 10'9'' |
https://www.realtor.ca/real-estate/27973118/979-garth-street-hamilton

