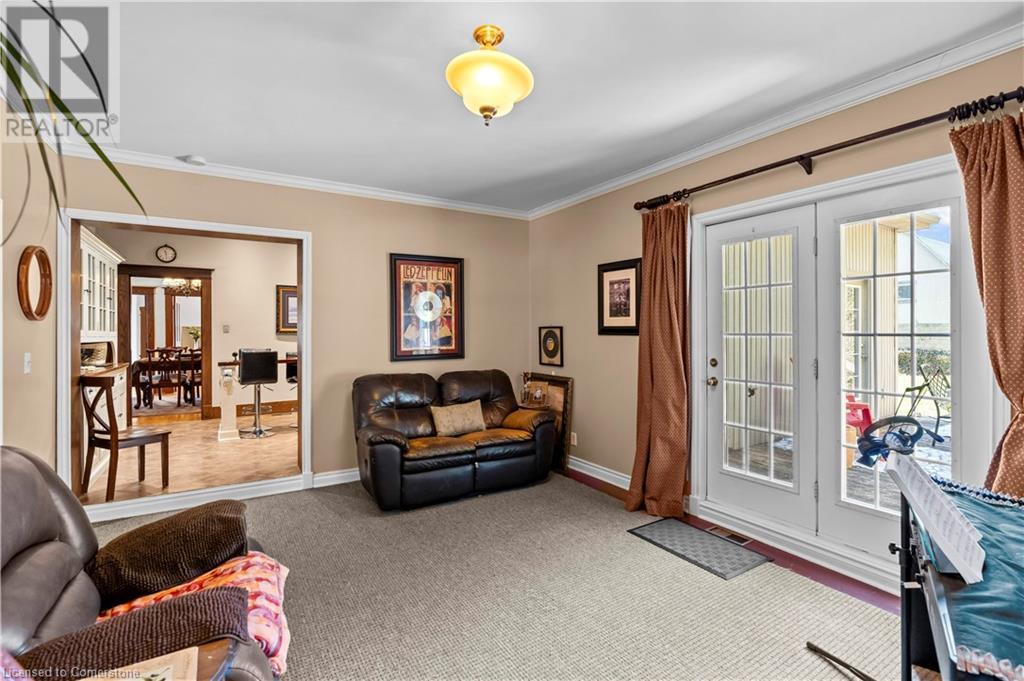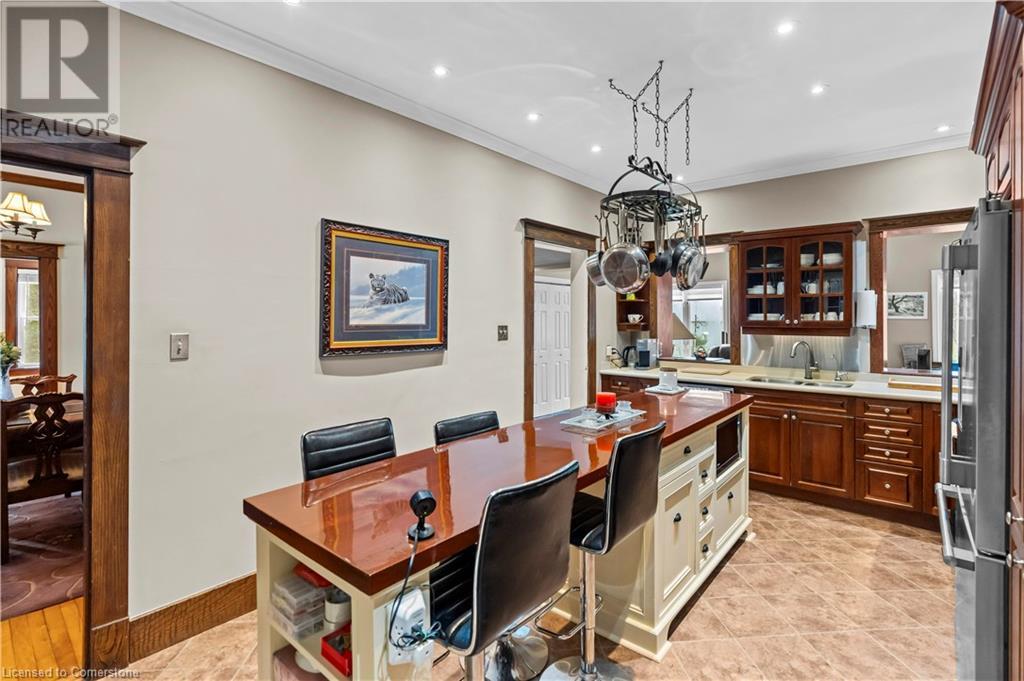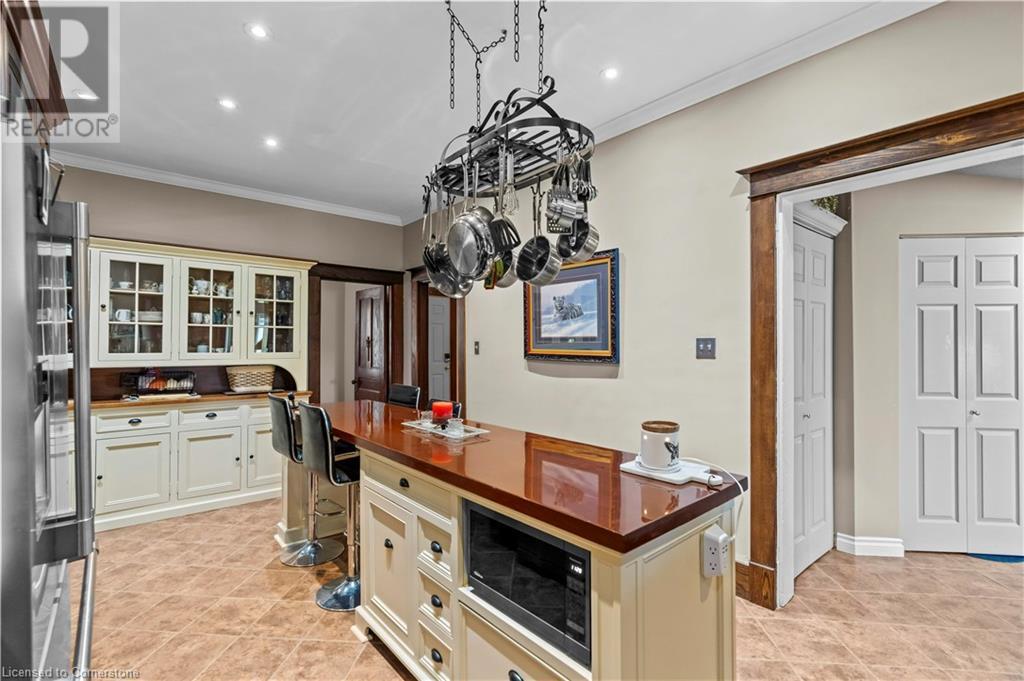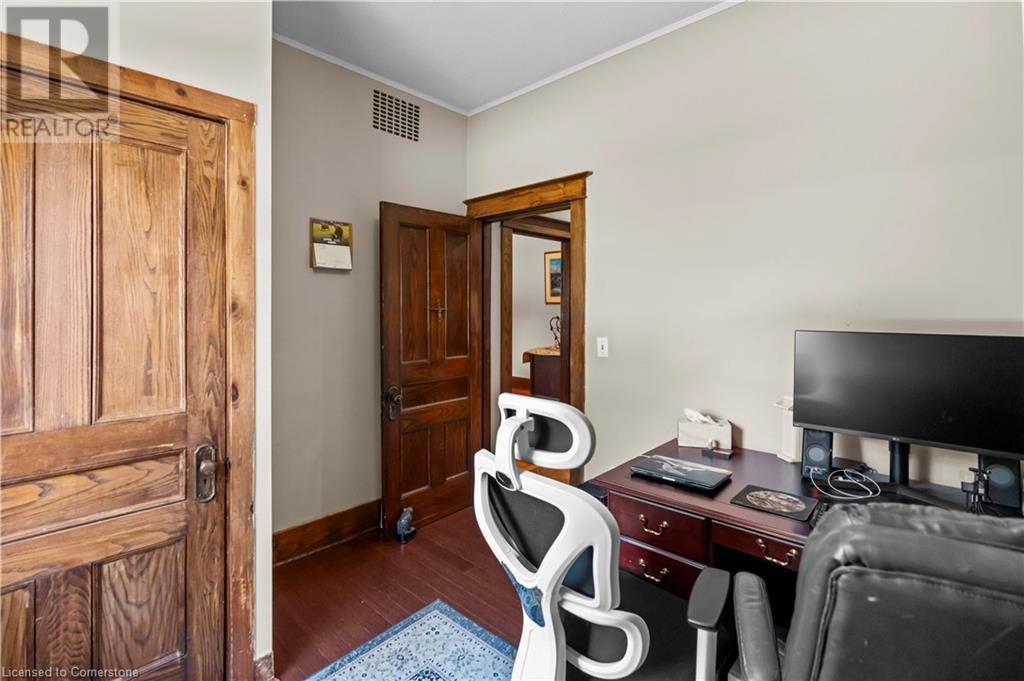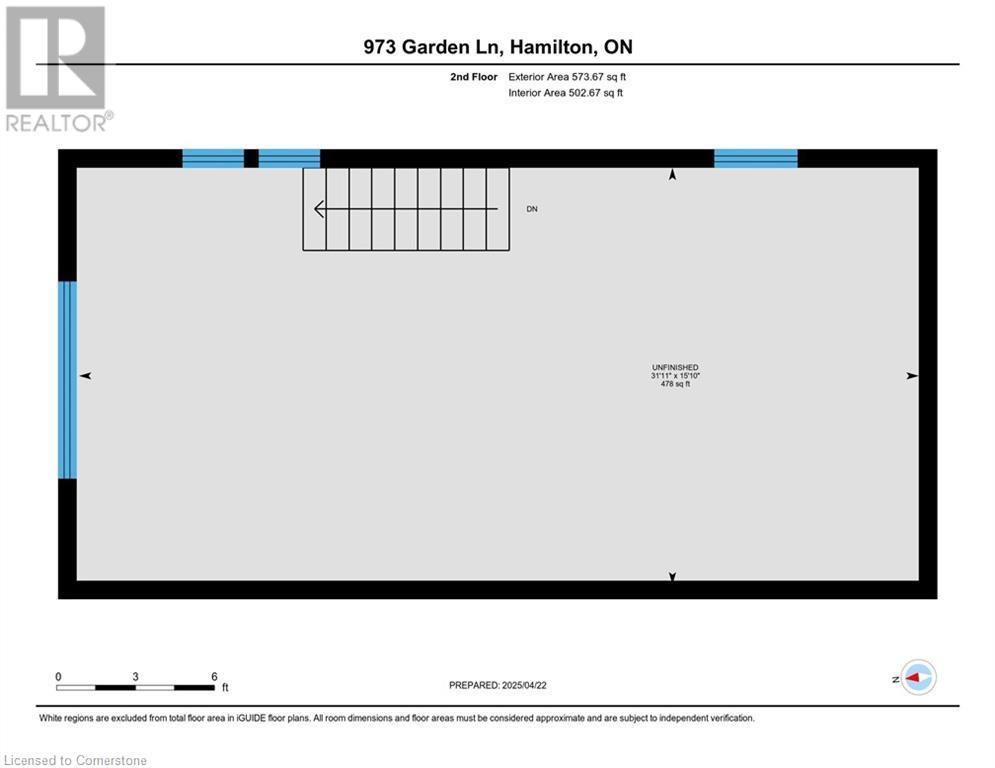4 Bedroom
2 Bathroom
1914 sqft
Bungalow
Fireplace
Central Air Conditioning
Forced Air
Acreage
$1,370,000
Tucked away on a peaceful country lane, yet just minutes from Waterdown, this 3.5-acre estate offers the perfect blend of rural serenity and modern convenience. Centrally located near major cities of commerce, it provides easy access to golf courses, conservation areas, equestrian facilities, hockey arenas, and sports fields, ensuring ample recreation for every lifestyle. The 1900 sq ft bungalow beautifully balances classic charm and contemporary updates, featuring a sunken living area, a spacious main-floor family room with a gas fireplace, soaring ceilings with skylights plus a walkout to a deck, ideal for soaking in the picturesque surroundings. The chef’s kitchen has been meticulously updated, boasting a massive island perfect for entertaining. With four bedrooms and two full baths, this home adapts to various living needs. Beyond the main residence, there is a 1,000 sq ft barn/studio with a gas fireplace and a loft, offering endless possibilities for creative or professional pursuits. A four-car garage caters to hobbyists and collectors alike. Whether it's the peaceful setting or the abundance of nearby amenities, this exceptional property is a rare find. Come experience the best of both worlds. What's not to love??? (id:50787)
Property Details
|
MLS® Number
|
40720738 |
|
Property Type
|
Single Family |
|
Amenities Near By
|
Golf Nearby, Place Of Worship, Schools |
|
Community Features
|
Quiet Area, School Bus |
|
Equipment Type
|
Rental Water Softener, Water Heater |
|
Features
|
Conservation/green Belt, Paved Driveway, Country Residential, Automatic Garage Door Opener |
|
Parking Space Total
|
8 |
|
Rental Equipment Type
|
Rental Water Softener, Water Heater |
|
Structure
|
Barn |
Building
|
Bathroom Total
|
2 |
|
Bedrooms Above Ground
|
4 |
|
Bedrooms Total
|
4 |
|
Appliances
|
Dishwasher, Dryer, Microwave, Refrigerator, Stove, Water Softener, Washer, Window Coverings, Garage Door Opener |
|
Architectural Style
|
Bungalow |
|
Basement Development
|
Unfinished |
|
Basement Type
|
Partial (unfinished) |
|
Constructed Date
|
1930 |
|
Construction Style Attachment
|
Detached |
|
Cooling Type
|
Central Air Conditioning |
|
Exterior Finish
|
Brick Veneer |
|
Fireplace Present
|
Yes |
|
Fireplace Total
|
1 |
|
Foundation Type
|
Stone |
|
Heating Fuel
|
Natural Gas |
|
Heating Type
|
Forced Air |
|
Stories Total
|
1 |
|
Size Interior
|
1914 Sqft |
|
Type
|
House |
|
Utility Water
|
Well |
Parking
Land
|
Access Type
|
Road Access, Highway Nearby |
|
Acreage
|
Yes |
|
Land Amenities
|
Golf Nearby, Place Of Worship, Schools |
|
Sewer
|
Septic System |
|
Size Depth
|
900 Ft |
|
Size Frontage
|
90 Ft |
|
Size Total Text
|
2 - 4.99 Acres |
|
Zoning Description
|
A1, S1 |
Rooms
| Level |
Type |
Length |
Width |
Dimensions |
|
Main Level |
Laundry Room |
|
|
Measurements not available |
|
Main Level |
3pc Bathroom |
|
|
7'2'' x 7'2'' |
|
Main Level |
4pc Bathroom |
|
|
Measurements not available |
|
Main Level |
Bedroom |
|
|
10'10'' x 8'11'' |
|
Main Level |
Bedroom |
|
|
10'11'' x 9'11'' |
|
Main Level |
Bedroom |
|
|
10'11'' x 10'2'' |
|
Main Level |
Primary Bedroom |
|
|
14'4'' x 10'4'' |
|
Main Level |
Family Room |
|
|
24'10'' x 13'4'' |
|
Main Level |
Eat In Kitchen |
|
|
19'0'' x 11'3'' |
|
Main Level |
Dining Room |
|
|
16'4'' x 12'5'' |
|
Main Level |
Living Room |
|
|
17'5'' x 13'2'' |
https://www.realtor.ca/real-estate/28207871/973-garden-lane-flamborough
















