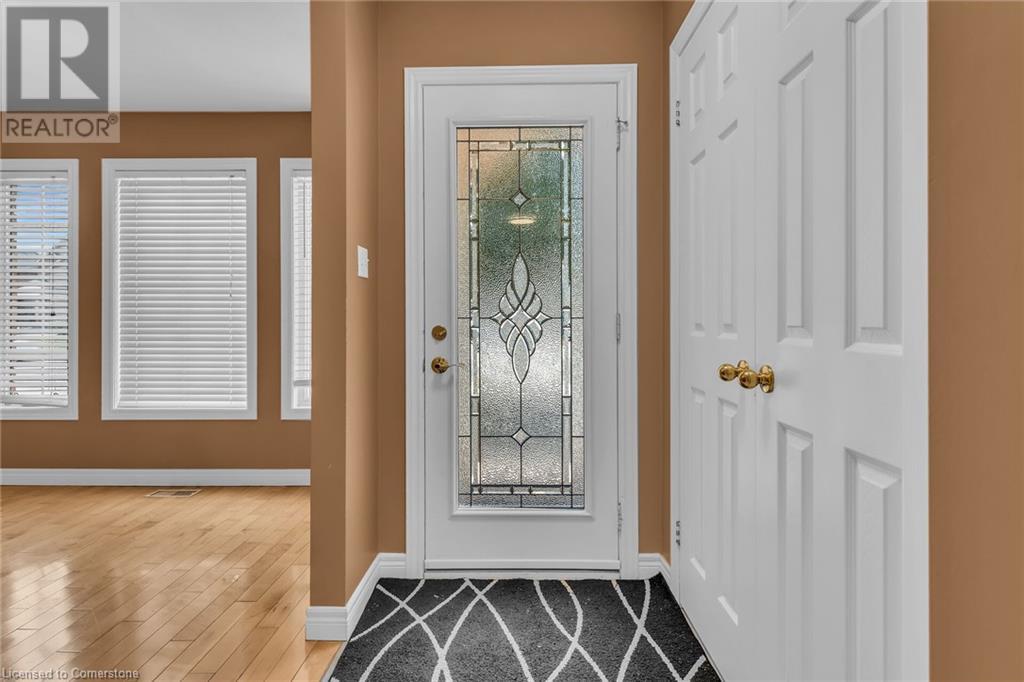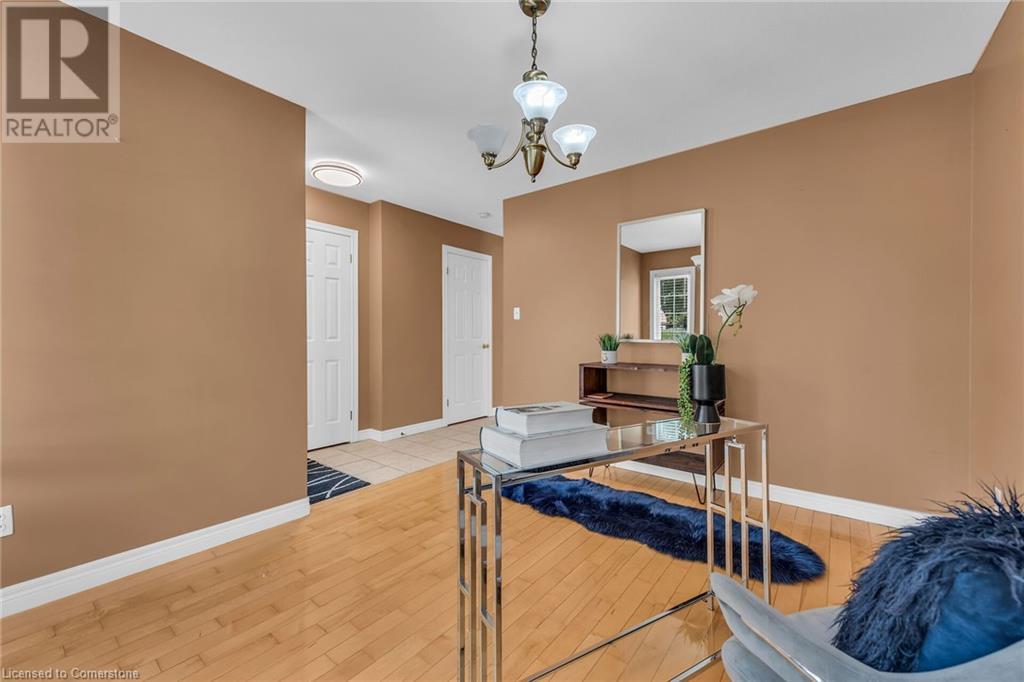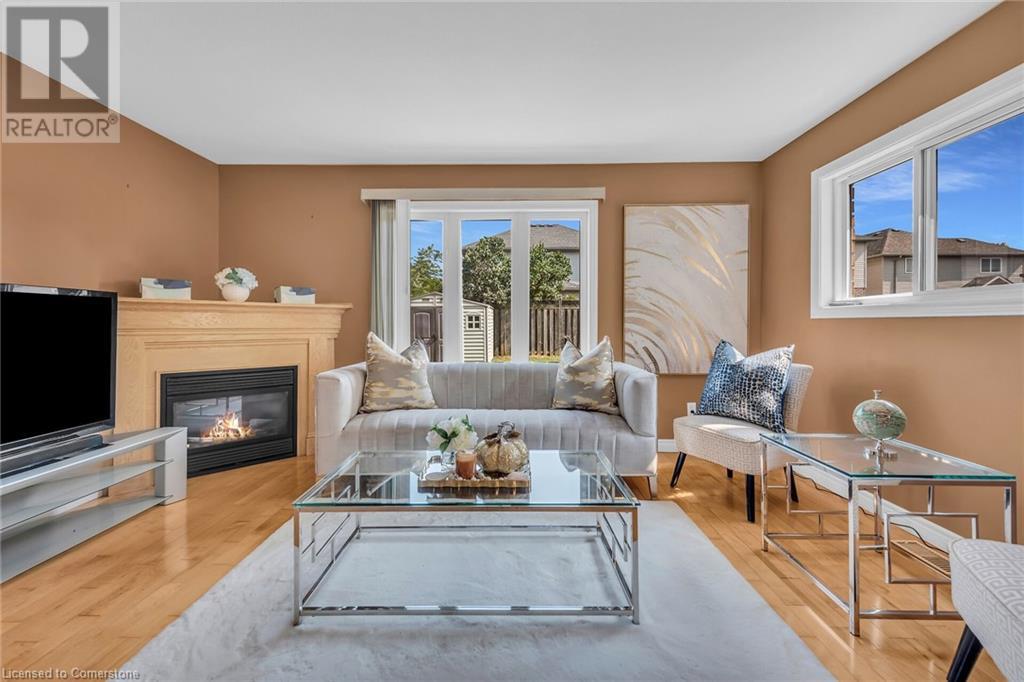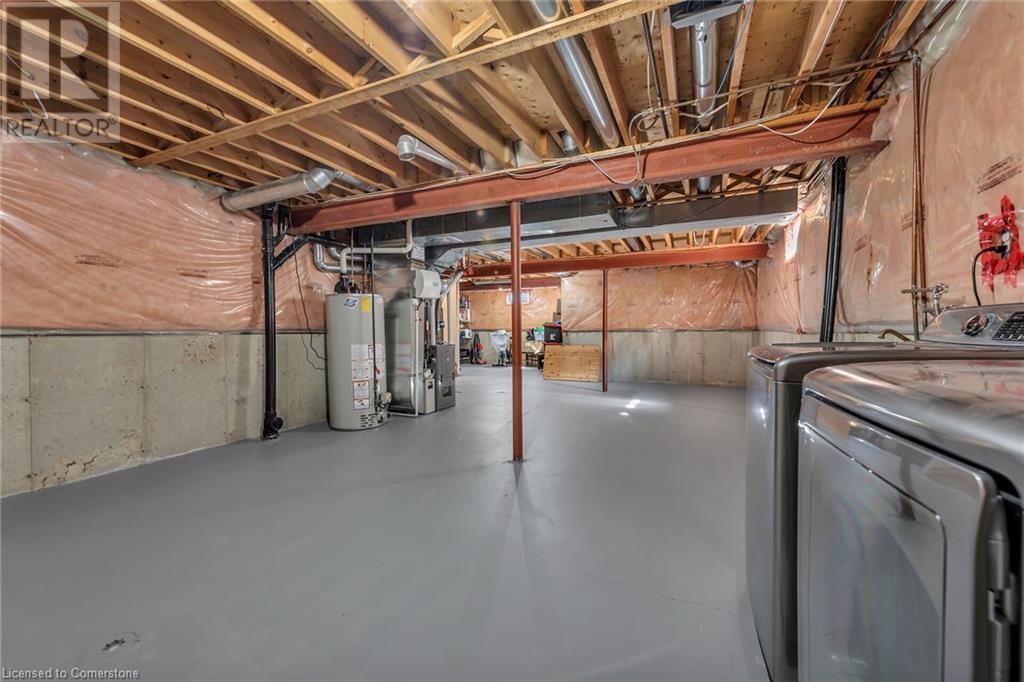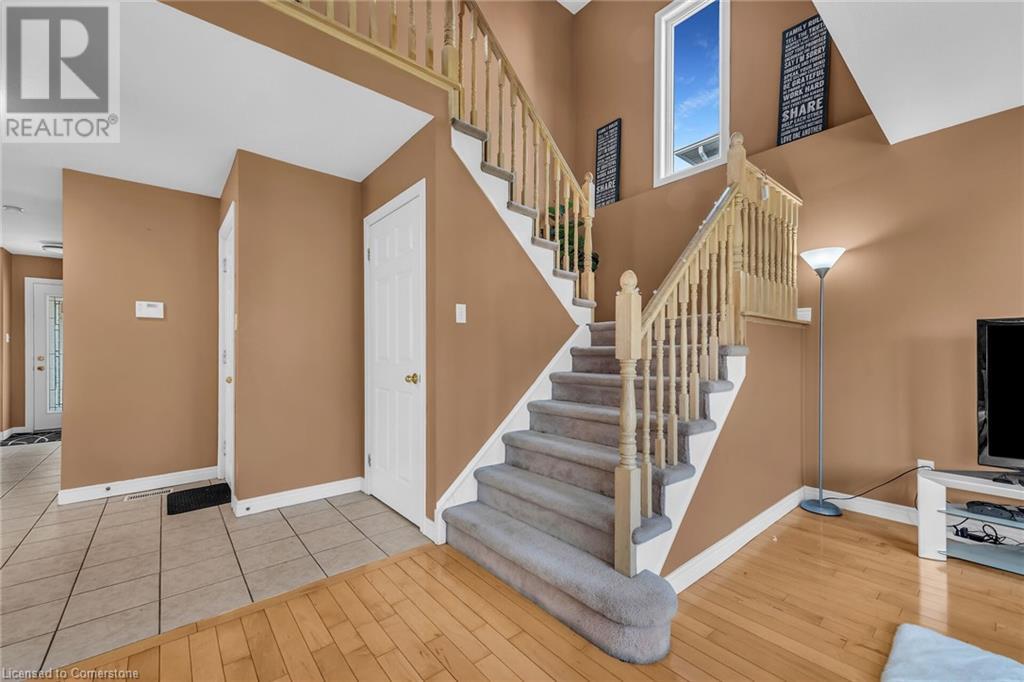3 Bedroom
2 Bathroom
1600 sqft
2 Level
Central Air Conditioning
Forced Air
$874,990
Rare find! Location, Location! Discover unparalleled value in the highly sought-after West Mountain area. This well maintained- quality-built home offers a spacious, family-friendly environment and boasts an open-concept design. custom concrete double driveway accommodating up to four vehicles. The property also includes a concrete backyard with ample lawn space, three spacious bedrooms, an inviting eat-in kitchen, a formal dining room, and a cozy fireplace. Additional conveniences include inside access from the garage. Enjoy a high walk score with close proximity to Upper James Street, offering shopping, dining, cafes, and easy access to highways, schools, parks, Mohawk College, the hospital, and transit options. Priced to sell, this home represents an exceptional opportunity in a prime location. RSA. Buyer and buyer agent to du due diligence. (id:50787)
Property Details
|
MLS® Number
|
40647103 |
|
Property Type
|
Single Family |
|
Equipment Type
|
Water Heater |
|
Parking Space Total
|
5 |
|
Rental Equipment Type
|
Water Heater |
Building
|
Bathroom Total
|
2 |
|
Bedrooms Above Ground
|
3 |
|
Bedrooms Total
|
3 |
|
Appliances
|
Dishwasher, Dryer, Refrigerator, Washer, Gas Stove(s) |
|
Architectural Style
|
2 Level |
|
Basement Development
|
Unfinished |
|
Basement Type
|
Full (unfinished) |
|
Construction Style Attachment
|
Detached |
|
Cooling Type
|
Central Air Conditioning |
|
Exterior Finish
|
Brick Veneer |
|
Half Bath Total
|
1 |
|
Heating Type
|
Forced Air |
|
Stories Total
|
2 |
|
Size Interior
|
1600 Sqft |
|
Type
|
House |
|
Utility Water
|
Municipal Water |
Parking
Land
|
Access Type
|
Road Access |
|
Acreage
|
No |
|
Sewer
|
Municipal Sewage System |
|
Size Frontage
|
40 Ft |
|
Size Total Text
|
Under 1/2 Acre |
|
Zoning Description
|
Residential |
Rooms
| Level |
Type |
Length |
Width |
Dimensions |
|
Second Level |
4pc Bathroom |
|
|
Measurements not available |
|
Second Level |
Bedroom |
|
|
12'8'' x 11'4'' |
|
Second Level |
Primary Bedroom |
|
|
60'12'' x 80'0'' |
|
Basement |
Utility Room |
|
|
Measurements not available |
|
Basement |
Laundry Room |
|
|
Measurements not available |
|
Main Level |
Bedroom |
|
|
14'8'' x 12'8'' |
|
Main Level |
2pc Bathroom |
|
|
Measurements not available |
|
Main Level |
Breakfast |
|
|
13'0'' x 10'0'' |
|
Main Level |
Kitchen |
|
|
13'0'' x 10'0'' |
|
Main Level |
Dining Room |
|
|
11'8'' x 9'9'' |
|
Main Level |
Living Room |
|
|
15'0'' x 1'0'' |
https://www.realtor.ca/real-estate/27414712/971-west-5th-street-hamilton







