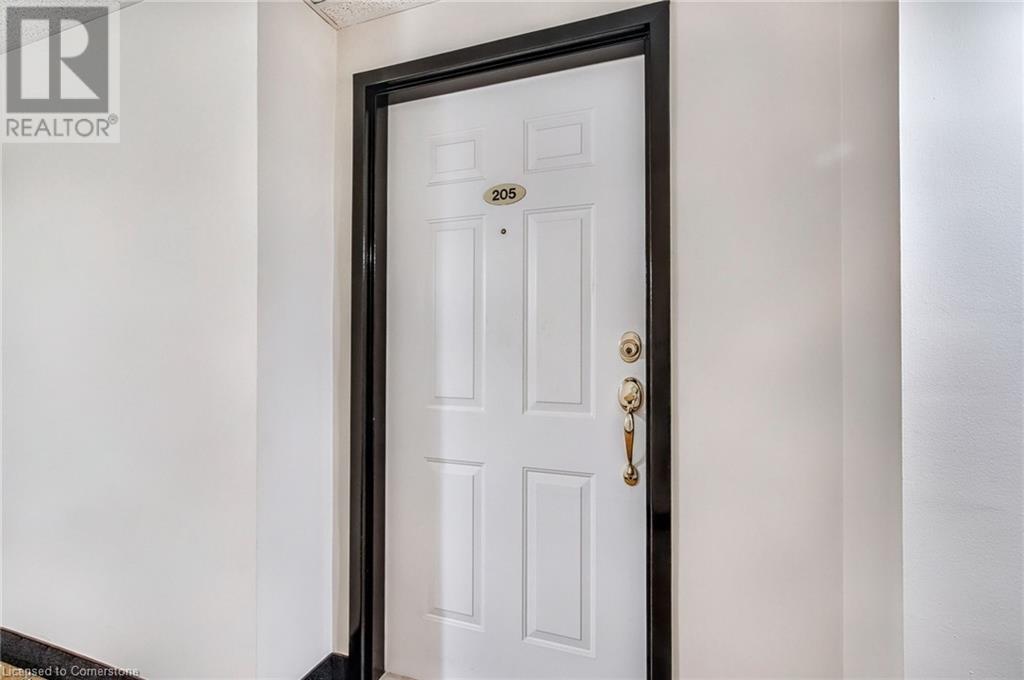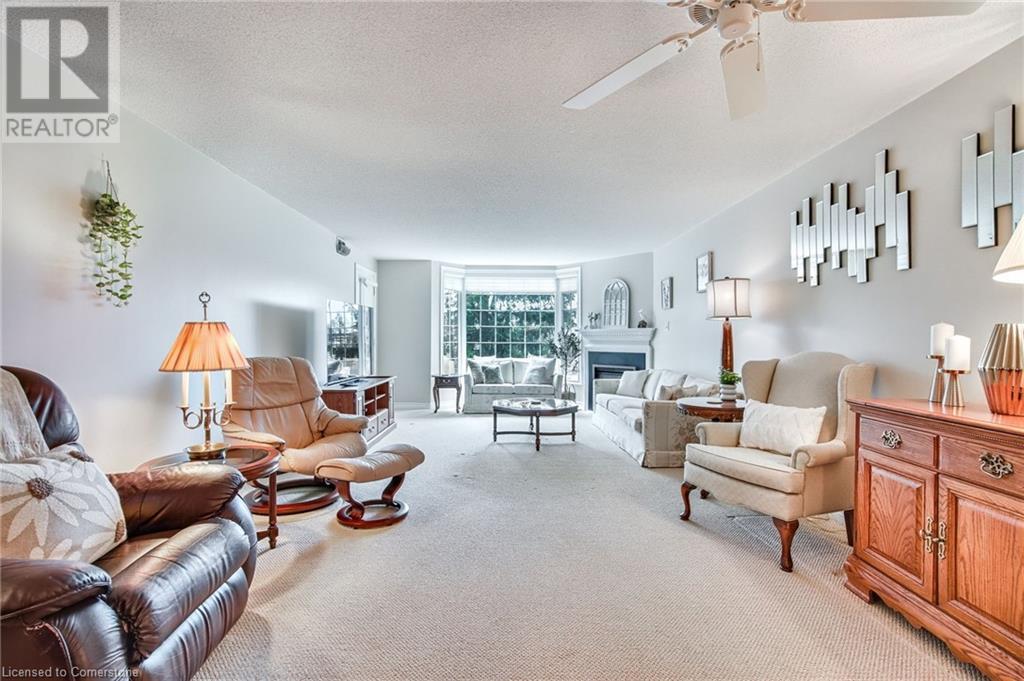289-597-1980
infolivingplus@gmail.com
970 Golf Links Road Ancaster, Ontario L9K 1J8
2 Bedroom
2 Bathroom
1210 sqft
Fireplace
Central Air Conditioning
Forced Air
$679,900Maintenance, Insurance, Water, Parking
$849.79 Monthly
Maintenance, Insurance, Water, Parking
$849.79 MonthlyBeautiful 2-bedroom, 2-bathroom condo in a quiet pocket of Ancaster. Patio backs on to green space & the unit is extremely spacious - perfect for downsizers who don't want to sacrifice their living space! Stunning cabinetry in the kitchen, granite countertops and the hardwood in the dining room is in impeccable shape. Walking distance to parks, schools, Meadowlands shopping with its movie theatre, LCBO, Costco and its many restaurants. Easy highway & Linc access. (id:50787)
Property Details
| MLS® Number | 40717859 |
| Property Type | Single Family |
| Amenities Near By | Golf Nearby, Place Of Worship, Playground, Public Transit, Schools |
| Equipment Type | Water Heater |
| Features | Balcony |
| Parking Space Total | 1 |
| Rental Equipment Type | Water Heater |
| Storage Type | Locker |
Building
| Bathroom Total | 2 |
| Bedrooms Above Ground | 2 |
| Bedrooms Total | 2 |
| Amenities | Car Wash, Party Room |
| Appliances | Dishwasher, Dryer, Stove, Washer, Microwave Built-in, Window Coverings |
| Basement Type | None |
| Construction Style Attachment | Attached |
| Cooling Type | Central Air Conditioning |
| Exterior Finish | Brick, Stone |
| Fireplace Present | Yes |
| Fireplace Total | 1 |
| Foundation Type | Poured Concrete |
| Heating Fuel | Natural Gas |
| Heating Type | Forced Air |
| Stories Total | 1 |
| Size Interior | 1210 Sqft |
| Type | Apartment |
| Utility Water | Municipal Water |
Parking
| Underground | |
| None |
Land
| Access Type | Highway Access |
| Acreage | No |
| Land Amenities | Golf Nearby, Place Of Worship, Playground, Public Transit, Schools |
| Sewer | Municipal Sewage System |
| Size Total Text | Unknown |
| Zoning Description | C5 |
Rooms
| Level | Type | Length | Width | Dimensions |
|---|---|---|---|---|
| Main Level | Utility Room | 6'6'' x 6'9'' | ||
| Main Level | Bedroom | 9'7'' x 12'7'' | ||
| Main Level | 4pc Bathroom | Measurements not available | ||
| Main Level | Primary Bedroom | 11'5'' x 24'1'' | ||
| Main Level | 3pc Bathroom | Measurements not available | ||
| Main Level | Living Room | 13'0'' x 24'2'' | ||
| Main Level | Dining Room | 7'2'' x 11'5'' | ||
| Main Level | Kitchen | 9'7'' x 11'6'' |
https://www.realtor.ca/real-estate/28178012/970-golf-links-road-ancaster




















































