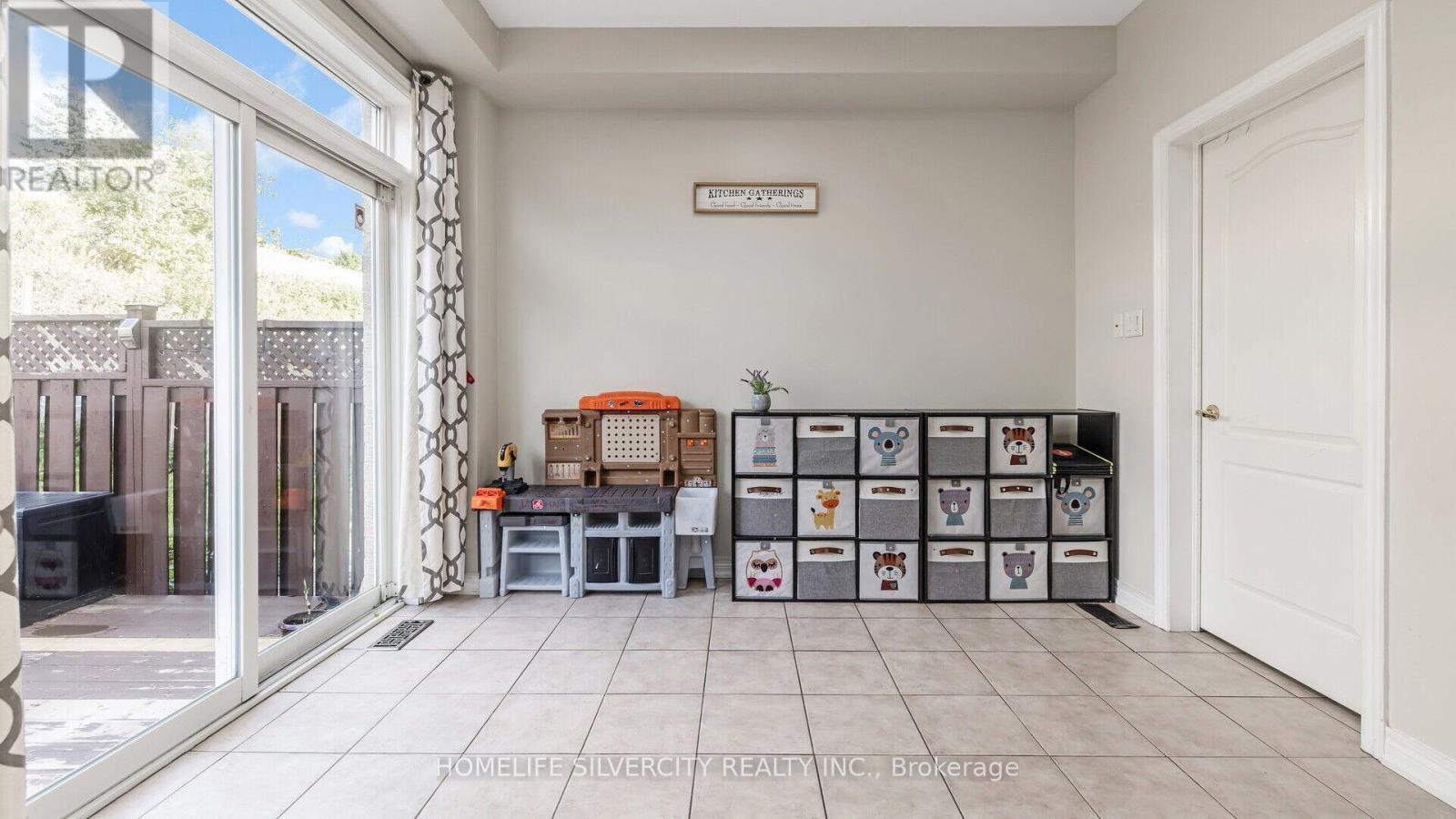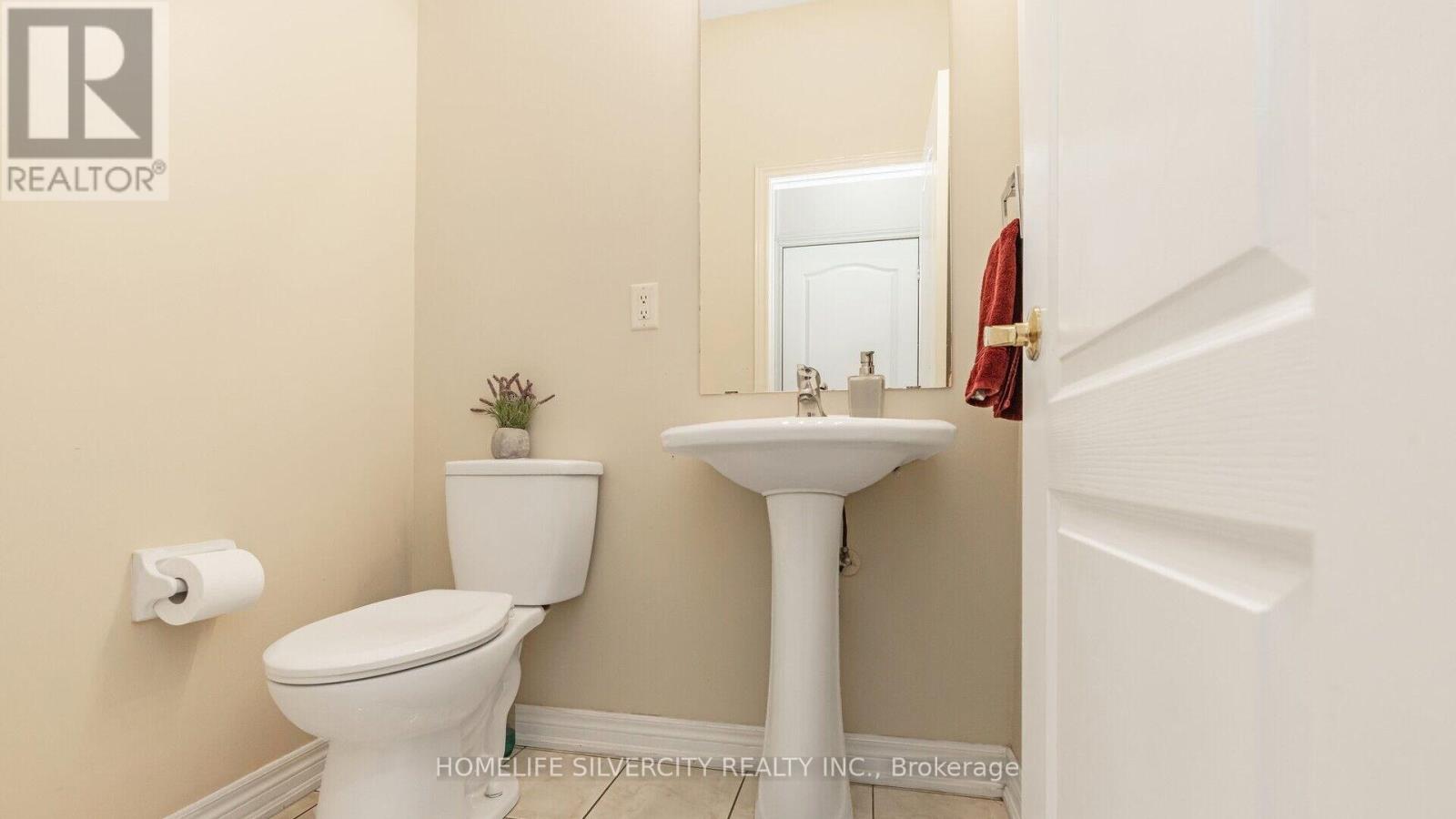289-597-1980
infolivingplus@gmail.com
97 Seahorse Avenue Brampton (Madoc), Ontario L6V 4N5
4 Bedroom
4 Bathroom
Central Air Conditioning
Forced Air
$979,900
Beautiful 4 bedroom upper level semi-detach house with finished basement in lake land village most desirable area of Brampton. A few steps of lake where you can enjoy nice walkaround the lake.main floor laundry, garage access from house. walk out to wooden deck & beautiful professionally done landscape, raised concrete patio, beautiful backyard.no neighbours behind you. extra deep lot 153 ft depth. **** EXTRAS **** Included all appliances fridge, stove, dishwasher, washer, roof (2019) ac (2018), extended driveway, central vac, garage door opener door with 2 remote. (id:50787)
Property Details
| MLS® Number | W9392513 |
| Property Type | Single Family |
| Community Name | Madoc |
| Amenities Near By | Public Transit |
| Parking Space Total | 4 |
Building
| Bathroom Total | 4 |
| Bedrooms Above Ground | 4 |
| Bedrooms Total | 4 |
| Basement Development | Finished |
| Basement Type | N/a (finished) |
| Construction Style Attachment | Semi-detached |
| Cooling Type | Central Air Conditioning |
| Exterior Finish | Brick |
| Flooring Type | Carpeted |
| Foundation Type | Concrete |
| Half Bath Total | 1 |
| Heating Fuel | Natural Gas |
| Heating Type | Forced Air |
| Stories Total | 2 |
| Type | House |
| Utility Water | Municipal Water |
Parking
| Attached Garage |
Land
| Acreage | No |
| Fence Type | Fenced Yard |
| Land Amenities | Public Transit |
| Sewer | Sanitary Sewer |
| Size Depth | 153 Ft ,7 In |
| Size Frontage | 22 Ft ,4 In |
| Size Irregular | 22.4 X 153.6 Ft |
| Size Total Text | 22.4 X 153.6 Ft |
| Surface Water | Lake/pond |
Rooms
| Level | Type | Length | Width | Dimensions |
|---|---|---|---|---|
| Basement | Bathroom | Measurements not available | ||
| Basement | Recreational, Games Room | 2 m | 2 m x Measurements not available | |
| Upper Level | Bedroom 2 | 4.56 m | 3.03 m | 4.56 m x 3.03 m |
| Upper Level | Primary Bedroom | 4.56 m | 3.34 m | 4.56 m x 3.34 m |
| Upper Level | Bedroom 3 | 3.03 m | 2.74 m | 3.03 m x 2.74 m |
| Upper Level | Bedroom 4 | 3.03 m | 2.42 m | 3.03 m x 2.42 m |
| Upper Level | Bathroom | Measurements not available | ||
| Ground Level | Living Room | 6.58 m | 3.44 m | 6.58 m x 3.44 m |
| Ground Level | Kitchen | 2.62 m | 2.74 m | 2.62 m x 2.74 m |
| Ground Level | Eating Area | 3.34 m | 2 m | 3.34 m x 2 m |
https://www.realtor.ca/real-estate/27531353/97-seahorse-avenue-brampton-madoc-madoc










































