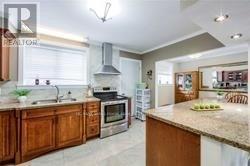289-597-1980
infolivingplus@gmail.com
97 Richardson Drive Aurora, Ontario L4G 1Z4
4 Bedroom
2 Bathroom
Raised Bungalow
Central Air Conditioning
Forced Air
$3,600 Monthly
This 3 Level Backsplit Home Is Situated On A Huge Lot That Is Hard To Find In Such A Desirable Location With Schools, Parks & Public Transit. The Lovely South Facing Backyard Boasts Mature Trees & Privacy. The Spacious Kitchen Has Granite Counters, S/S Appliances & A Breakfast Bar Which Opens To The Living & Dining Areas. The Kitchen Also Has Access To The Side Yard. **** EXTRAS **** S/S Refrigerator, S/S Stove, S/S Dishwasher, All Elfs, Brandnew Washer/Dryer. The Pipes & Sewage System Have Been Changed. Newer Paint 2023. (id:50787)
Property Details
| MLS® Number | N8460038 |
| Property Type | Single Family |
| Community Name | Aurora Highlands |
| Parking Space Total | 3 |
Building
| Bathroom Total | 2 |
| Bedrooms Above Ground | 3 |
| Bedrooms Below Ground | 1 |
| Bedrooms Total | 4 |
| Architectural Style | Raised Bungalow |
| Basement Development | Finished |
| Basement Type | N/a (finished) |
| Construction Style Attachment | Detached |
| Cooling Type | Central Air Conditioning |
| Exterior Finish | Brick |
| Foundation Type | Block |
| Heating Fuel | Natural Gas |
| Heating Type | Forced Air |
| Stories Total | 1 |
| Type | House |
| Utility Water | Municipal Water |
Land
| Acreage | No |
| Sewer | Sanitary Sewer |
Rooms
| Level | Type | Length | Width | Dimensions |
|---|---|---|---|---|
| Basement | Recreational, Games Room | -1.0 | ||
| Main Level | Kitchen | Measurements not available | ||
| Main Level | Dining Room | Measurements not available | ||
| Main Level | Living Room | -3.0 | ||
| Upper Level | Primary Bedroom | Measurements not available | ||
| Upper Level | Bedroom 2 | Measurements not available | ||
| Upper Level | Bedroom 3 | Measurements not available |
https://www.realtor.ca/real-estate/27067224/97-richardson-drive-aurora-aurora-highlands













