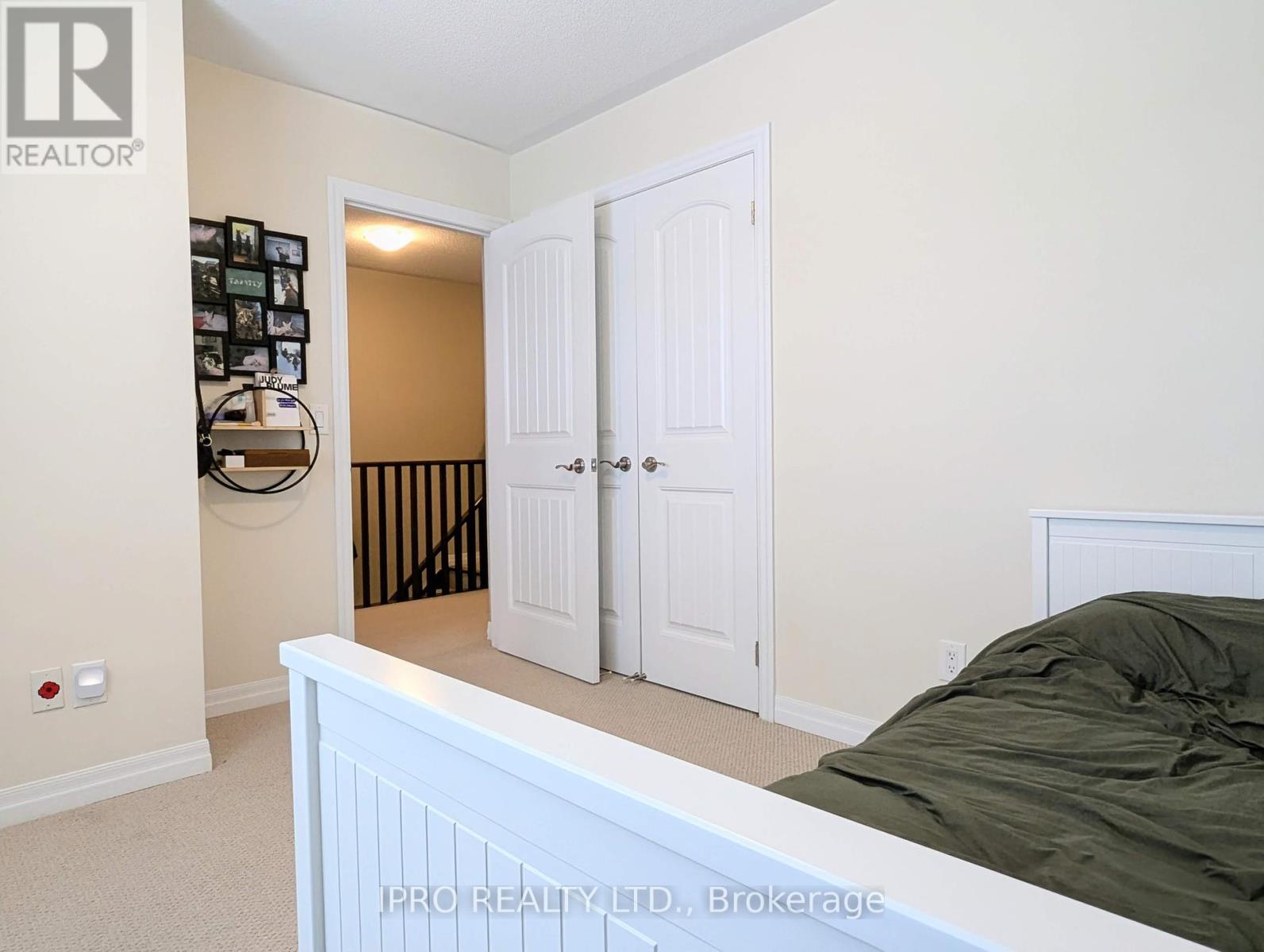289-597-1980
infolivingplus@gmail.com
97 Holloway Terrace Milton (1036 - Sc Scott), Ontario L9T 0R7
3 Bedroom
3 Bathroom
1100 - 1500 sqft
Fireplace
Central Air Conditioning
Forced Air
$3,100 Monthly
Well-Maintained "Heathwood" Built Modern Townhome In A Quiet Neighborhood. 3 Spacious Bedrooms, Primary Bedroom Has A 4 Pc Ensuite Bathroom & Walk-In Closet, Upgraded Kitchen With Stainless Steel Appliances and Granite Counter-Top & Breakfast Bar, Lots Of Windows, Inside Access To Garage, Fully Fenced Backyard, Great Location, Close To Parks, Schools, The Sherwood Community Centre, Niagara Escarpment & All Amenities. Total 2 Car Parking Spaces (1 In Garage + 1 On Driveway). No Pets & Non-Smokers. Available for June 1st. (id:50787)
Property Details
| MLS® Number | W12064017 |
| Property Type | Single Family |
| Community Name | 1036 - SC Scott |
| Amenities Near By | Park |
| Features | Sump Pump |
| Parking Space Total | 2 |
Building
| Bathroom Total | 3 |
| Bedrooms Above Ground | 3 |
| Bedrooms Total | 3 |
| Age | 6 To 15 Years |
| Amenities | Fireplace(s) |
| Appliances | Garage Door Opener Remote(s), Dishwasher, Dryer, Garage Door Opener, Microwave, Stove, Washer, Window Coverings, Refrigerator |
| Basement Development | Unfinished |
| Basement Type | Full (unfinished) |
| Construction Style Attachment | Attached |
| Cooling Type | Central Air Conditioning |
| Exterior Finish | Brick |
| Fireplace Present | Yes |
| Flooring Type | Hardwood, Ceramic, Carpeted |
| Foundation Type | Concrete |
| Half Bath Total | 1 |
| Heating Fuel | Natural Gas |
| Heating Type | Forced Air |
| Stories Total | 2 |
| Size Interior | 1100 - 1500 Sqft |
| Type | Row / Townhouse |
| Utility Water | Municipal Water |
Parking
| Garage |
Land
| Acreage | No |
| Land Amenities | Park |
| Sewer | Sanitary Sewer |
| Size Depth | 101 Ft ,4 In |
| Size Frontage | 21 Ft |
| Size Irregular | 21 X 101.4 Ft |
| Size Total Text | 21 X 101.4 Ft |
Rooms
| Level | Type | Length | Width | Dimensions |
|---|---|---|---|---|
| Second Level | Primary Bedroom | 3.97 m | 3.15 m | 3.97 m x 3.15 m |
| Second Level | Bedroom 2 | 2.93 m | 2.28 m | 2.93 m x 2.28 m |
| Second Level | Bedroom 3 | 3.46 m | 2.76 m | 3.46 m x 2.76 m |
| Ground Level | Living Room | 4.88 m | 3.21 m | 4.88 m x 3.21 m |
| Ground Level | Kitchen | 2.18 m | 2.16 m | 2.18 m x 2.16 m |
| Ground Level | Eating Area | 2.91 m | 2.41 m | 2.91 m x 2.41 m |
https://www.realtor.ca/real-estate/28125505/97-holloway-terrace-milton-1036-sc-scott-1036-sc-scott





























