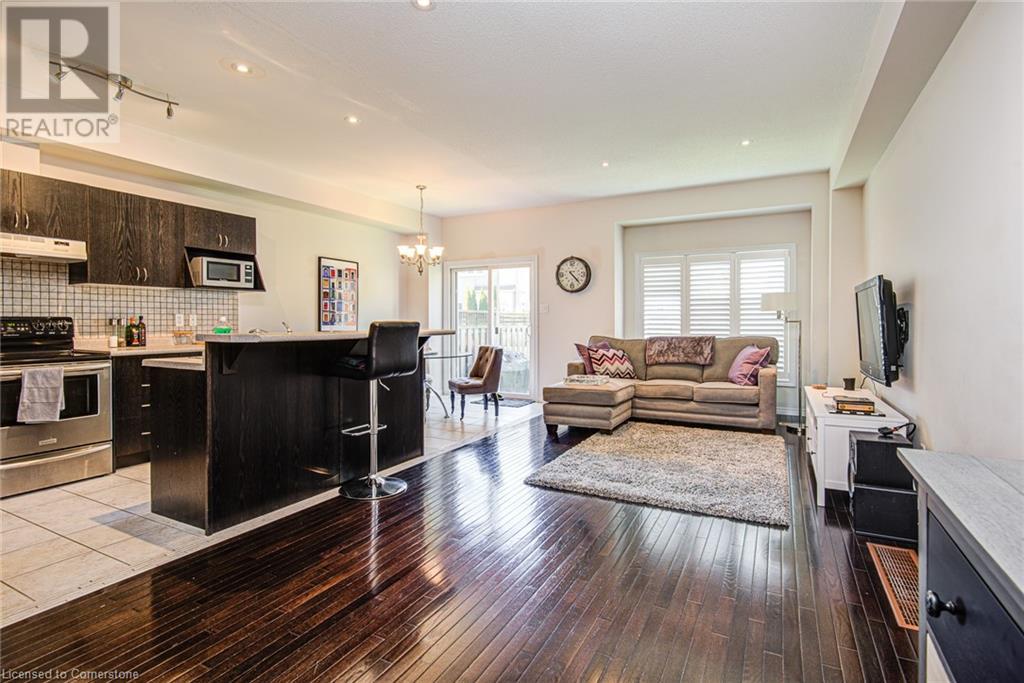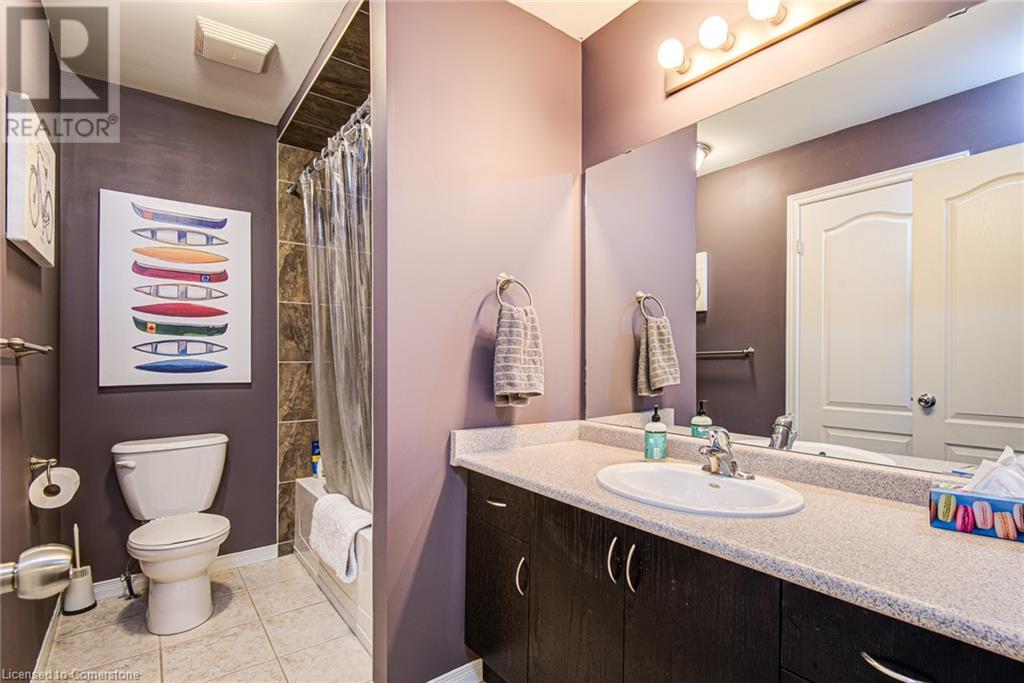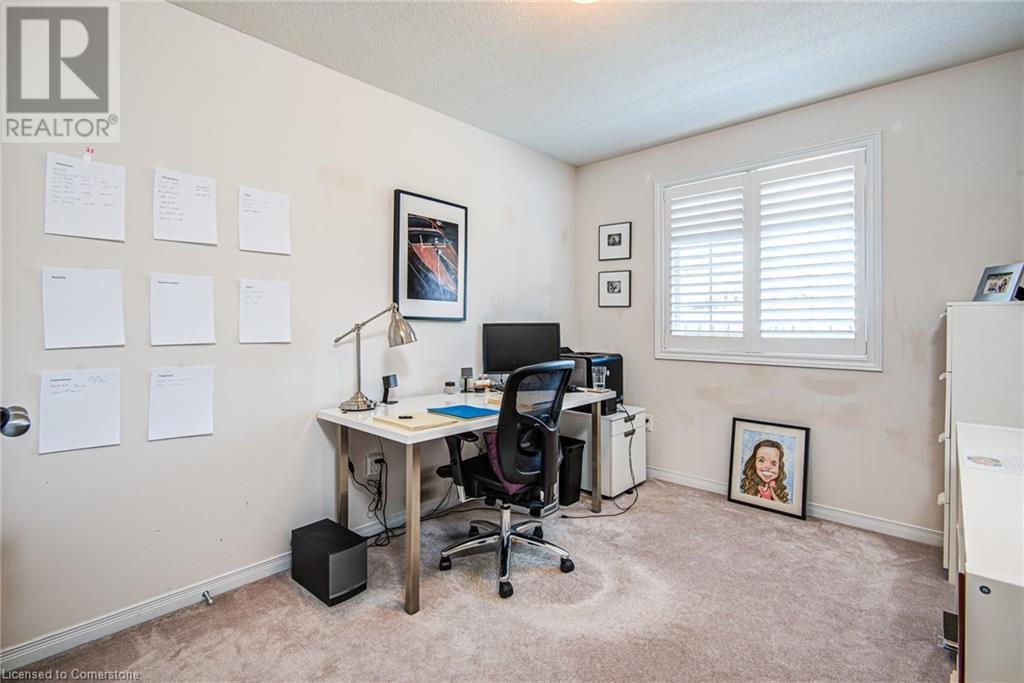3 Bedroom
3 Bathroom
1688 sqft
2 Level
Central Air Conditioning
Forced Air
$3,195 Monthly
Insurance, Property Management, Water
Rarely offered executive townhouse available in highly sought after family friendly Dundas neighbourhood, close to schools, parks and conservation trails! This stunning 3-bedroom home boasts a bright and open main floor layout with soaring 9' ceilings. Enjoy the modern kitchen with island seating, and elegant hardwood flooring in the living room, upper hall, and loft area. The main level features inside access to the garage, 2 piece bathroom, laundry and access to the backyard. Upstairs features a spacious primary bedroom and convenient 4 piece ensuite with a deep soaker tub and a walk-in shower. Additional highlights include 2 additional bedrooms and 4 piece bathroom. Tenant pays rent and utilities (excluding water). Please allow 24 hours' notice for viewings. Lease agreement should be accompanied with rental application, references, employment letters, credit cheque and deposit. (id:50787)
Property Details
|
MLS® Number
|
40681614 |
|
Property Type
|
Single Family |
|
Amenities Near By
|
Golf Nearby, Park, Place Of Worship, Playground, Public Transit, Schools, Shopping |
|
Community Features
|
Quiet Area, Community Centre, School Bus |
|
Equipment Type
|
None |
|
Features
|
Cul-de-sac, Southern Exposure, Ravine, Conservation/green Belt, Paved Driveway, Automatic Garage Door Opener |
|
Parking Space Total
|
2 |
|
Rental Equipment Type
|
None |
|
Structure
|
Porch |
Building
|
Bathroom Total
|
3 |
|
Bedrooms Above Ground
|
3 |
|
Bedrooms Total
|
3 |
|
Appliances
|
Dishwasher, Dryer, Refrigerator, Washer, Microwave Built-in, Window Coverings |
|
Architectural Style
|
2 Level |
|
Basement Development
|
Unfinished |
|
Basement Type
|
Full (unfinished) |
|
Constructed Date
|
2010 |
|
Construction Style Attachment
|
Attached |
|
Cooling Type
|
Central Air Conditioning |
|
Exterior Finish
|
Stone, Stucco |
|
Fire Protection
|
Smoke Detectors |
|
Foundation Type
|
Poured Concrete |
|
Half Bath Total
|
1 |
|
Heating Fuel
|
Natural Gas |
|
Heating Type
|
Forced Air |
|
Stories Total
|
2 |
|
Size Interior
|
1688 Sqft |
|
Type
|
Row / Townhouse |
|
Utility Water
|
Municipal Water |
Parking
Land
|
Access Type
|
Road Access, Rail Access |
|
Acreage
|
No |
|
Land Amenities
|
Golf Nearby, Park, Place Of Worship, Playground, Public Transit, Schools, Shopping |
|
Sewer
|
Municipal Sewage System |
|
Size Total Text
|
Under 1/2 Acre |
|
Zoning Description
|
Rm1 |
Rooms
| Level |
Type |
Length |
Width |
Dimensions |
|
Second Level |
4pc Bathroom |
|
|
Measurements not available |
|
Second Level |
Bedroom |
|
|
8'10'' x 10'10'' |
|
Second Level |
Bedroom |
|
|
16'7'' x 9'7'' |
|
Second Level |
Full Bathroom |
|
|
Measurements not available |
|
Second Level |
Primary Bedroom |
|
|
16'6'' x 13'11'' |
|
Basement |
Utility Room |
|
|
Measurements not available |
|
Main Level |
Laundry Room |
|
|
Measurements not available |
|
Main Level |
2pc Bathroom |
|
|
Measurements not available |
|
Main Level |
Dining Room |
|
|
9'9'' x 8'0'' |
|
Main Level |
Eat In Kitchen |
|
|
11'7'' x 8'0'' |
|
Main Level |
Living Room |
|
|
10'7'' x 19'0'' |
|
Main Level |
Foyer |
|
|
Measurements not available |
Utilities
|
Cable
|
Available |
|
Natural Gas
|
Available |
|
Telephone
|
Available |
https://www.realtor.ca/real-estate/27689044/97-forest-valley-crescent-dundas












































