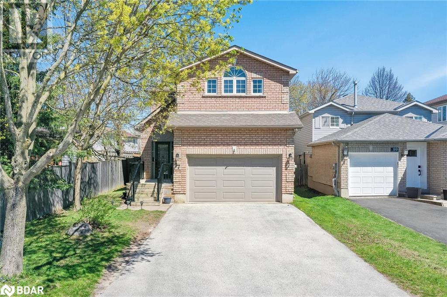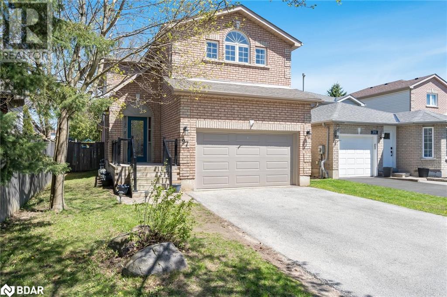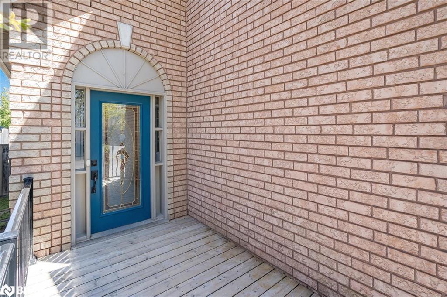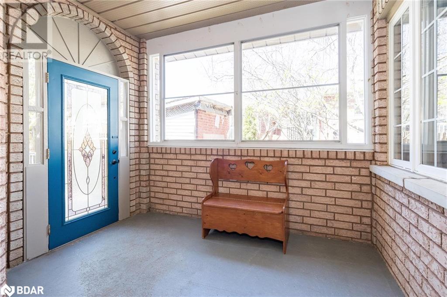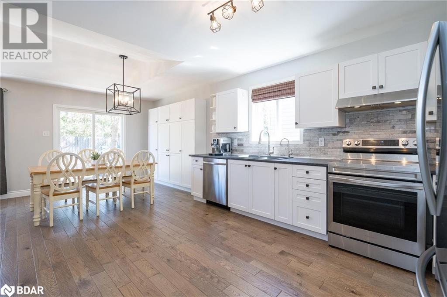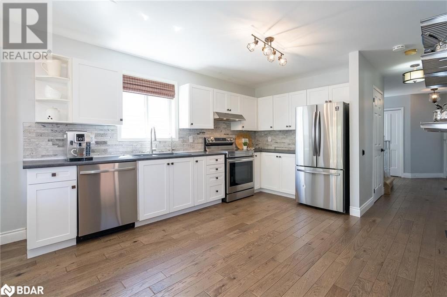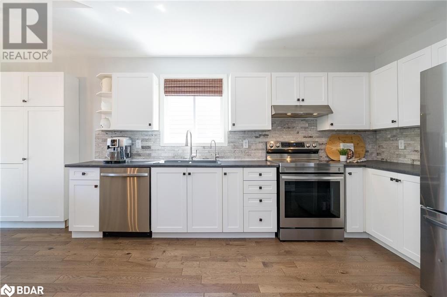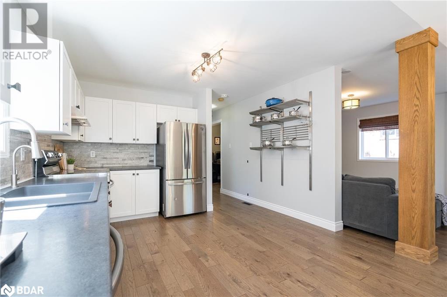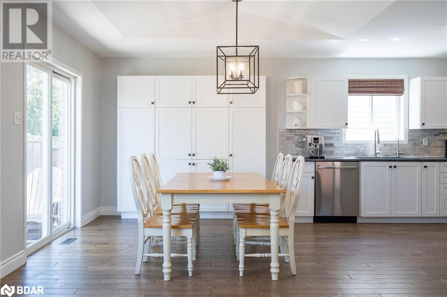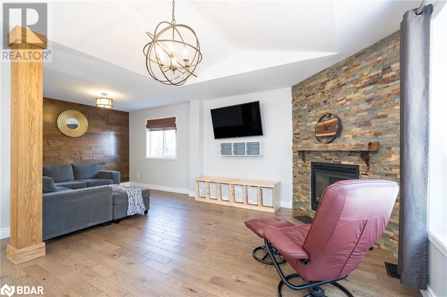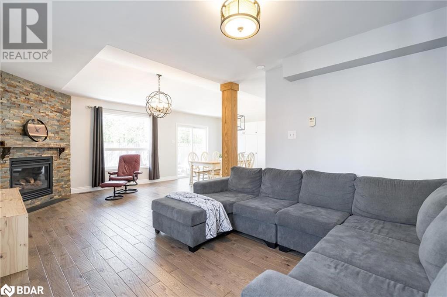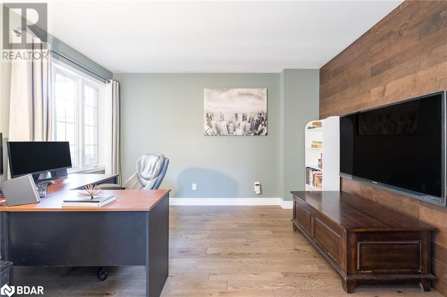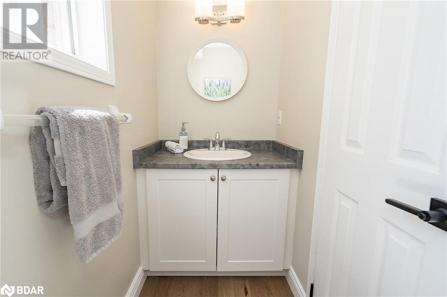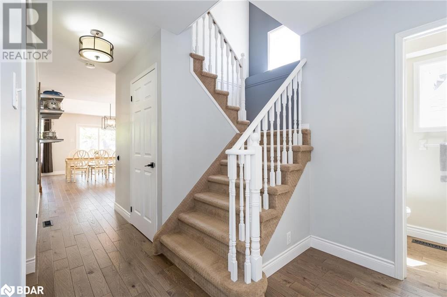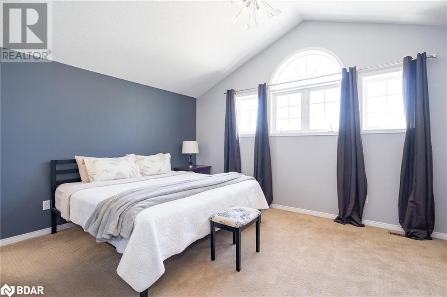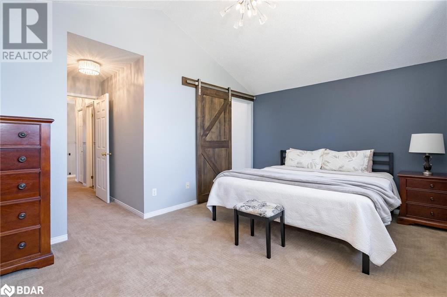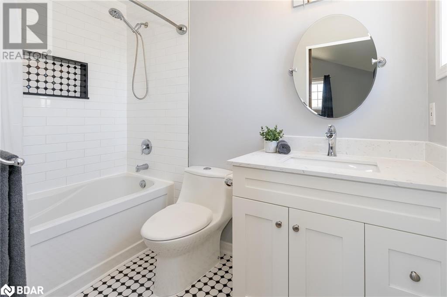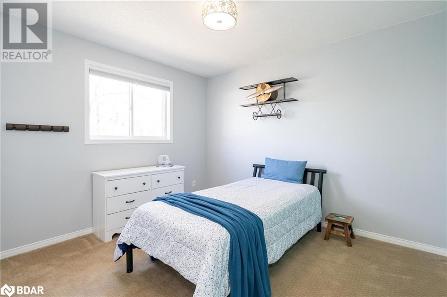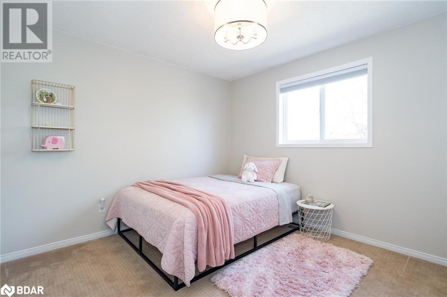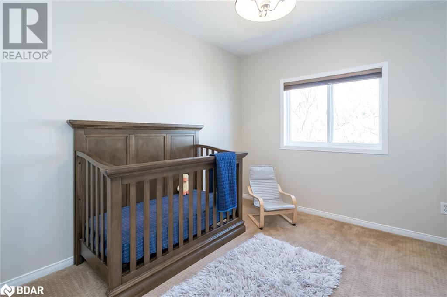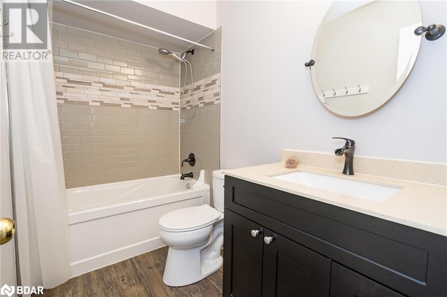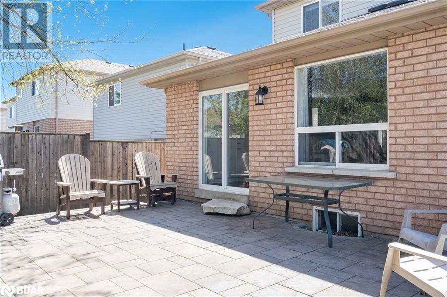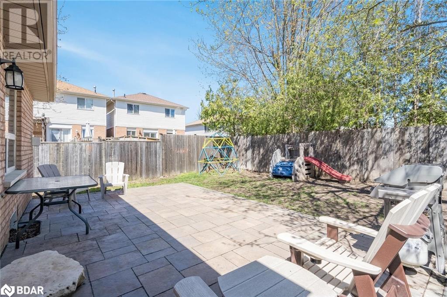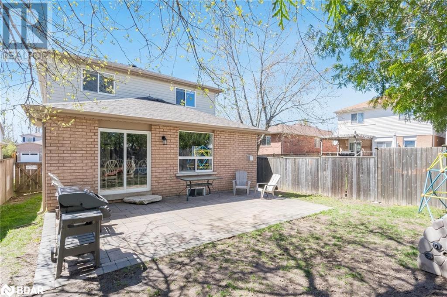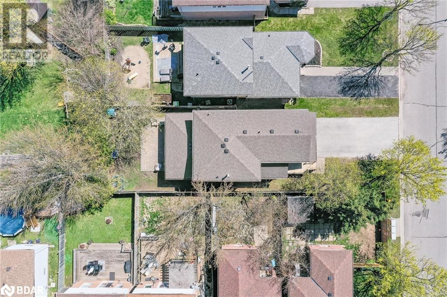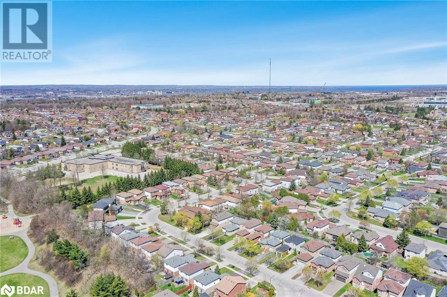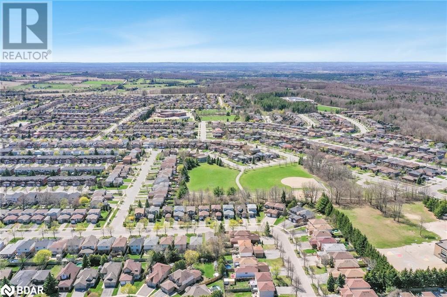4 Bedroom
3 Bathroom
1871
2 Level
Fireplace
Central Air Conditioning
Forced Air
$835,000
Top 5 Reasons You Will Love This Home: 1) This home has been meticulously updated with hardwood floors throughout, refreshed bathrooms, a modernized kitchen, and much more 2) Featuring four spacious bedrooms, including a primary suite with an ensuite boasting heated floors for added comfort 3) Enjoy convenient access to Highway 400 and 27, as well as nearby amenities such as the community recreation centre, parks, schools, and Mapleview Drive shopping 4) Step outside to the enclosed backyard, complete with a sizeable patio, perfect for outdoor gatherings and relaxation 5) The unfinished basement presents a blank canvas, offering the opportunity to customize and expand your living space to suit your needs and preferences. Age 27. Visit our website for more detailed information. (id:50787)
Property Details
|
MLS® Number
|
40582637 |
|
Property Type
|
Single Family |
|
Amenities Near By
|
Park, Public Transit, Schools |
|
Equipment Type
|
Water Heater |
|
Features
|
Paved Driveway, Sump Pump |
|
Parking Space Total
|
5 |
|
Rental Equipment Type
|
Water Heater |
Building
|
Bathroom Total
|
3 |
|
Bedrooms Above Ground
|
4 |
|
Bedrooms Total
|
4 |
|
Appliances
|
Dishwasher, Dryer, Refrigerator, Stove, Washer |
|
Architectural Style
|
2 Level |
|
Basement Development
|
Unfinished |
|
Basement Type
|
Full (unfinished) |
|
Constructed Date
|
1997 |
|
Construction Style Attachment
|
Detached |
|
Cooling Type
|
Central Air Conditioning |
|
Exterior Finish
|
Brick |
|
Fireplace Present
|
Yes |
|
Fireplace Total
|
1 |
|
Foundation Type
|
Poured Concrete |
|
Half Bath Total
|
1 |
|
Heating Fuel
|
Natural Gas |
|
Heating Type
|
Forced Air |
|
Stories Total
|
2 |
|
Size Interior
|
1871 |
|
Type
|
House |
|
Utility Water
|
Municipal Water |
Parking
Land
|
Acreage
|
No |
|
Fence Type
|
Fence |
|
Land Amenities
|
Park, Public Transit, Schools |
|
Sewer
|
Municipal Sewage System |
|
Size Depth
|
110 Ft |
|
Size Frontage
|
37 Ft |
|
Size Total Text
|
Under 1/2 Acre |
|
Zoning Description
|
R4 |
Rooms
| Level |
Type |
Length |
Width |
Dimensions |
|
Second Level |
4pc Bathroom |
|
|
Measurements not available |
|
Second Level |
Bedroom |
|
|
11'3'' x 9'3'' |
|
Second Level |
Bedroom |
|
|
12'0'' x 11'2'' |
|
Second Level |
Full Bathroom |
|
|
Measurements not available |
|
Second Level |
Primary Bedroom |
|
|
17'11'' x 16'3'' |
|
Main Level |
Bedroom |
|
|
11'3'' x 10'6'' |
|
Main Level |
2pc Bathroom |
|
|
Measurements not available |
|
Main Level |
Family Room |
|
|
21'10'' x 11'0'' |
|
Main Level |
Living Room |
|
|
12'1'' x 10'8'' |
|
Main Level |
Eat In Kitchen |
|
|
23'0'' x 11'9'' |
https://www.realtor.ca/real-estate/26846871/97-churchland-drive-barrie

