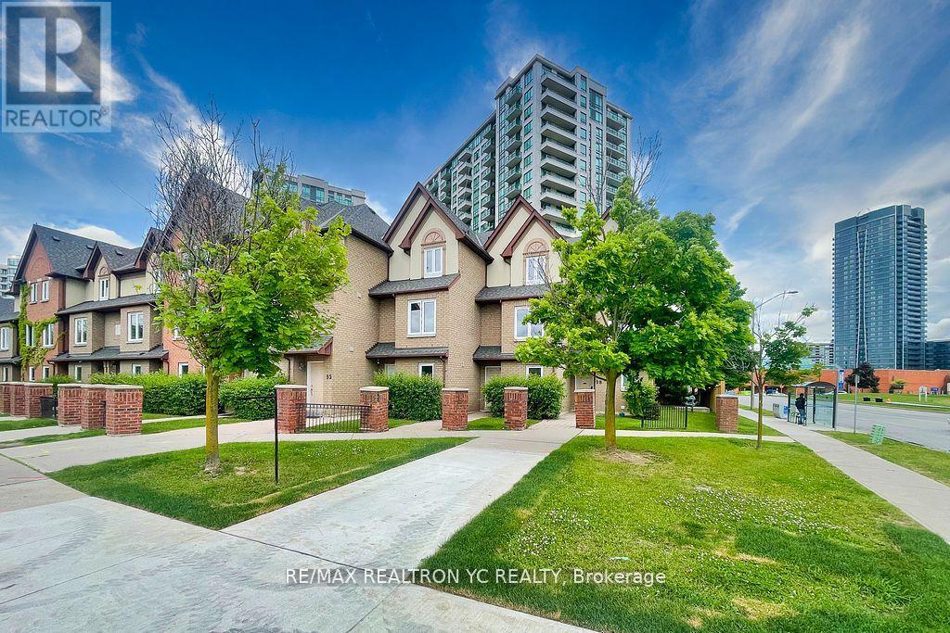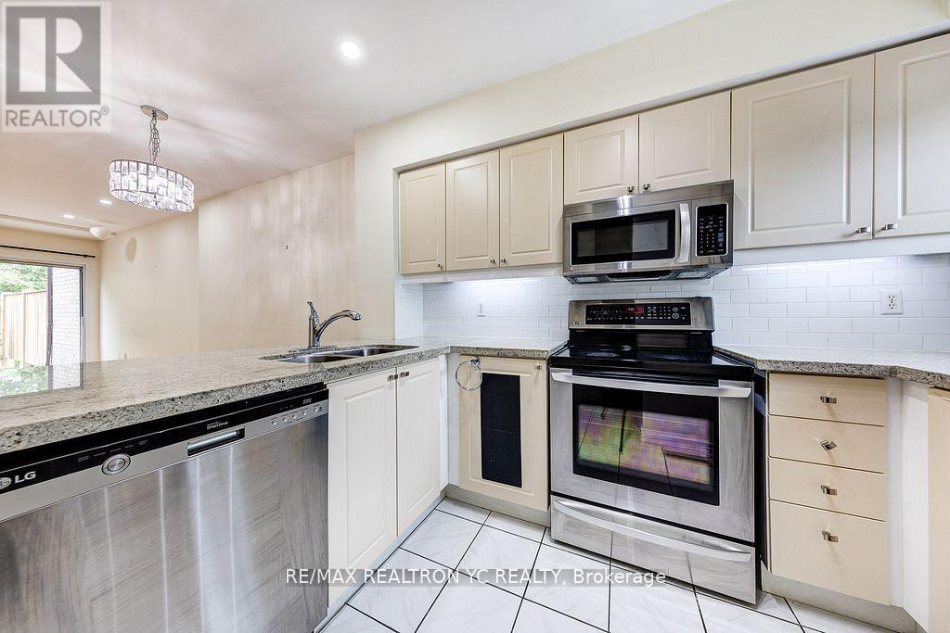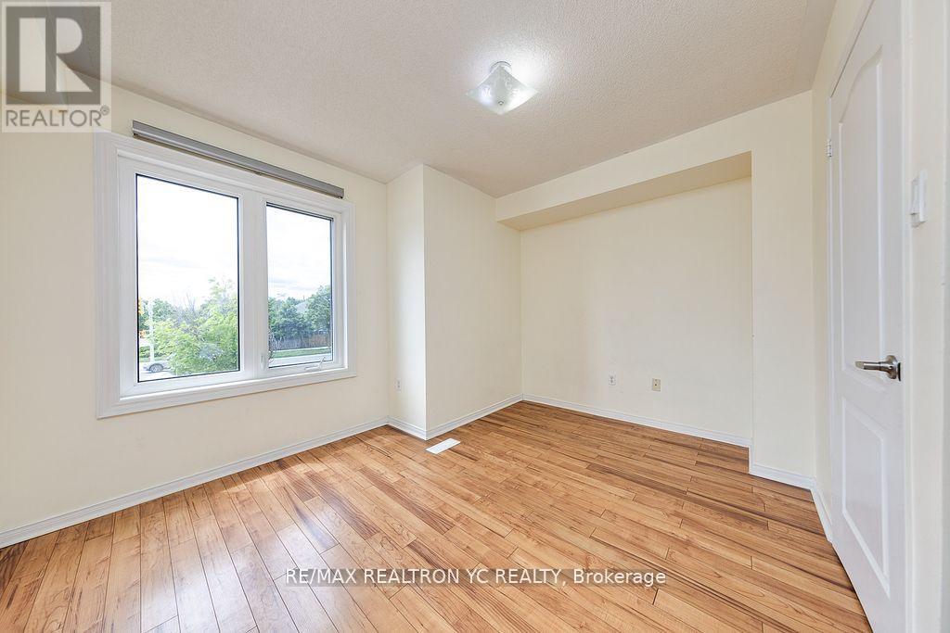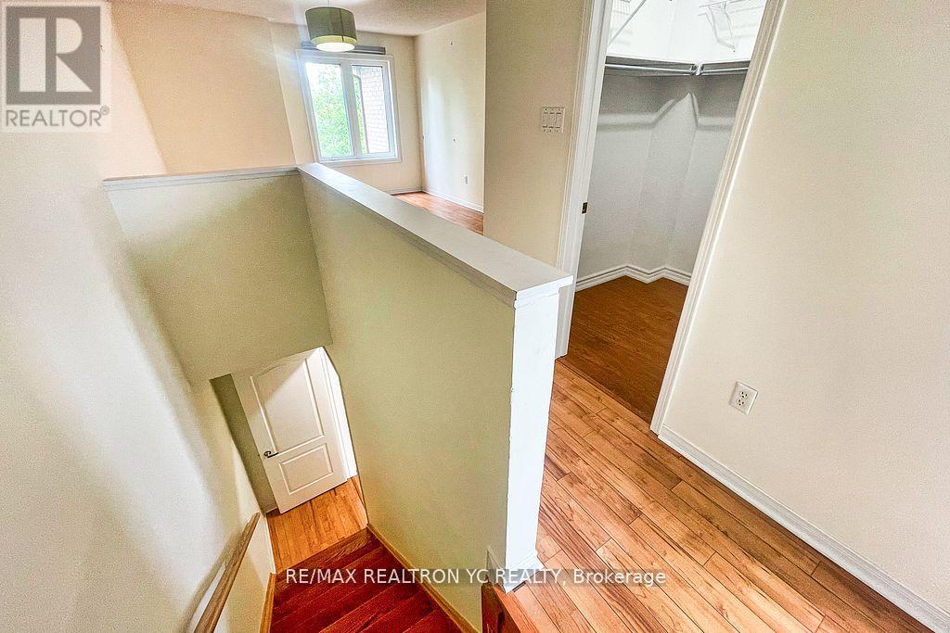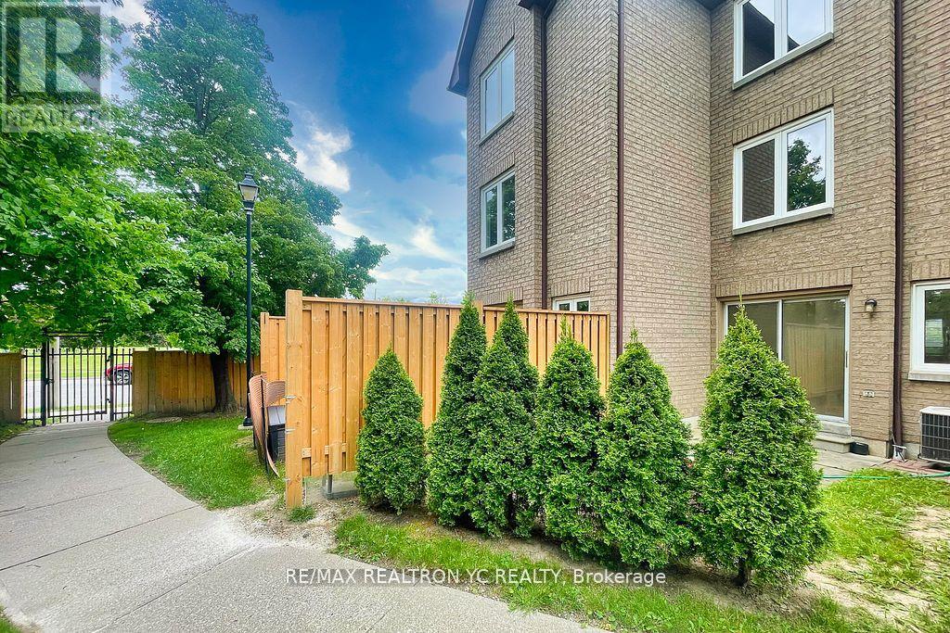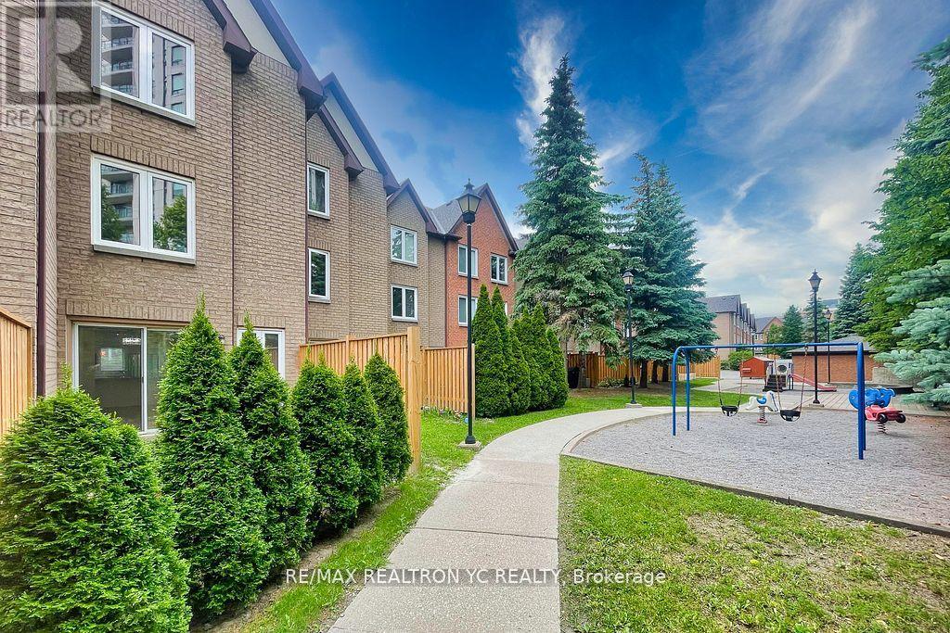4 Bedroom
4 Bathroom
1200 - 1399 sqft
Central Air Conditioning
Forced Air
$3,750 Monthly
Prime Thornhill Location | Spacious 3-Bedroom Townhome. Welcome to this beautifully maintained3-bedroom townhome ideally situated in one of Thornhill's most sought-after neighbourhoods. Featuring laminate flooring throughout and stylish pot lights, this home offers a modern and comfortable living space. The open-concept living and dining area is perfect for entertaining, with a walk-out to a private, fenced backyard. The contemporary kitchen is equipped with stainless steel appliances and ample cabinetry. Upstairs, the private primary bedroom boasts a walk-in closet and a 4-piece ensuite bath. The finished basement provides additional living space ideal for a family room, home office, or recreation area. Additional highlights include direct access to underground parking with two dedicated spots. Unbeatable location steps to Promenade Mall, restaurants, TTC & VIVA transit, top-rated schools, parks, and libraries .Move-in ready and perfect for families or professionals alike! (id:50787)
Property Details
|
MLS® Number
|
N12204519 |
|
Property Type
|
Single Family |
|
Community Name
|
Brownridge |
|
Community Features
|
Pet Restrictions |
|
Parking Space Total
|
2 |
Building
|
Bathroom Total
|
4 |
|
Bedrooms Above Ground
|
3 |
|
Bedrooms Below Ground
|
1 |
|
Bedrooms Total
|
4 |
|
Appliances
|
Blinds, Dishwasher, Dryer, Microwave, Hood Fan, Stove, Washer, Refrigerator |
|
Basement Development
|
Finished |
|
Basement Type
|
N/a (finished) |
|
Cooling Type
|
Central Air Conditioning |
|
Exterior Finish
|
Concrete |
|
Flooring Type
|
Laminate, Ceramic |
|
Half Bath Total
|
2 |
|
Heating Fuel
|
Natural Gas |
|
Heating Type
|
Forced Air |
|
Stories Total
|
3 |
|
Size Interior
|
1200 - 1399 Sqft |
|
Type
|
Row / Townhouse |
Parking
Land
Rooms
| Level |
Type |
Length |
Width |
Dimensions |
|
Second Level |
Bedroom 2 |
3.72 m |
3.18 m |
3.72 m x 3.18 m |
|
Second Level |
Bedroom 3 |
3.72 m |
3.04 m |
3.72 m x 3.04 m |
|
Third Level |
Primary Bedroom |
4.56 m |
3.72 m |
4.56 m x 3.72 m |
|
Basement |
Recreational, Games Room |
4.94 m |
3.72 m |
4.94 m x 3.72 m |
|
Main Level |
Living Room |
7.23 m |
3.72 m |
7.23 m x 3.72 m |
|
Main Level |
Dining Room |
7.23 m |
2.71 m |
7.23 m x 2.71 m |
|
Main Level |
Kitchen |
3.04 m |
2.13 m |
3.04 m x 2.13 m |
https://www.realtor.ca/real-estate/28434249/97-735-new-westminster-drive-vaughan-brownridge-brownridge

