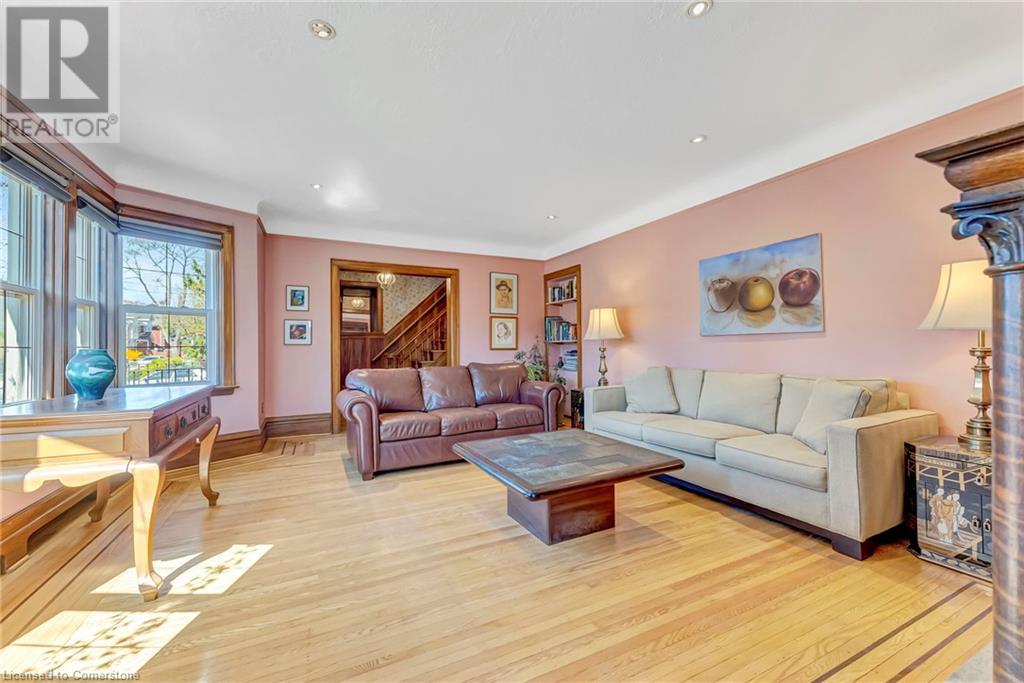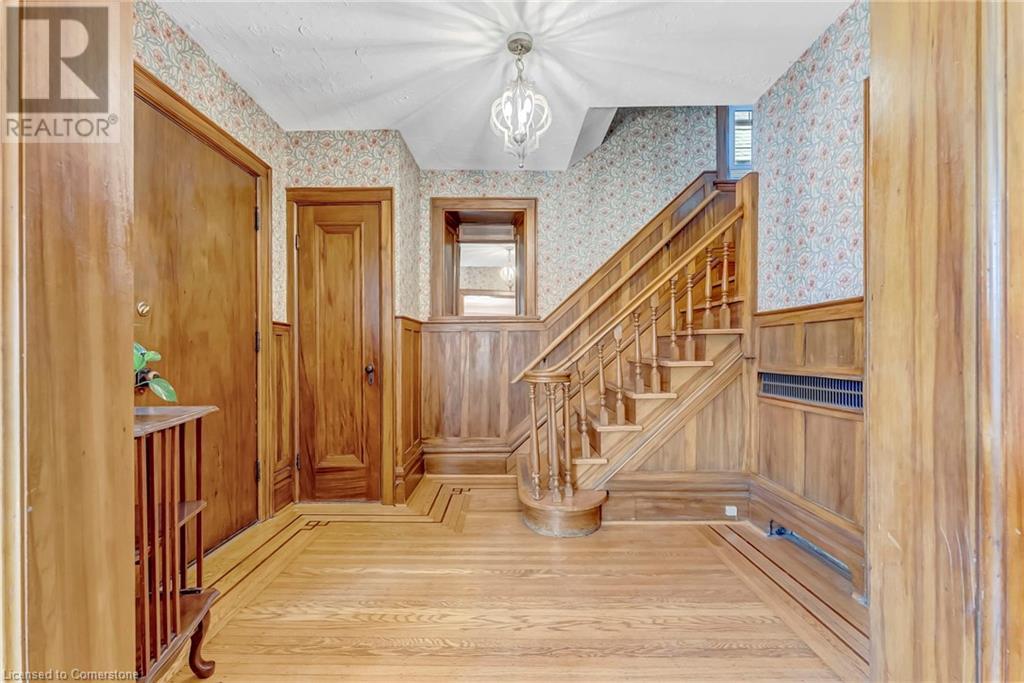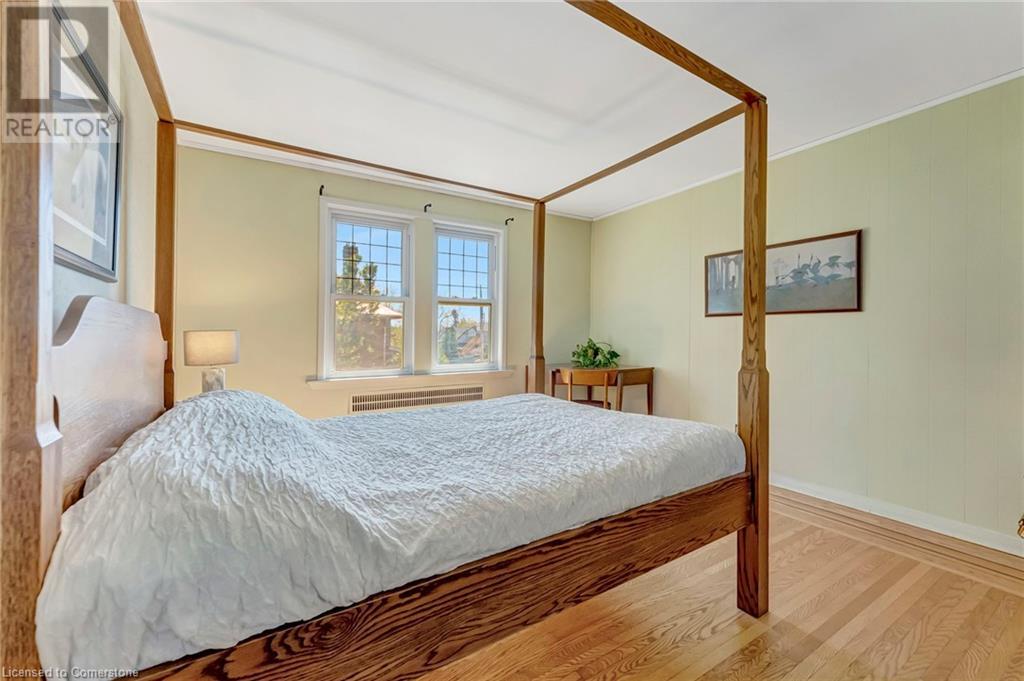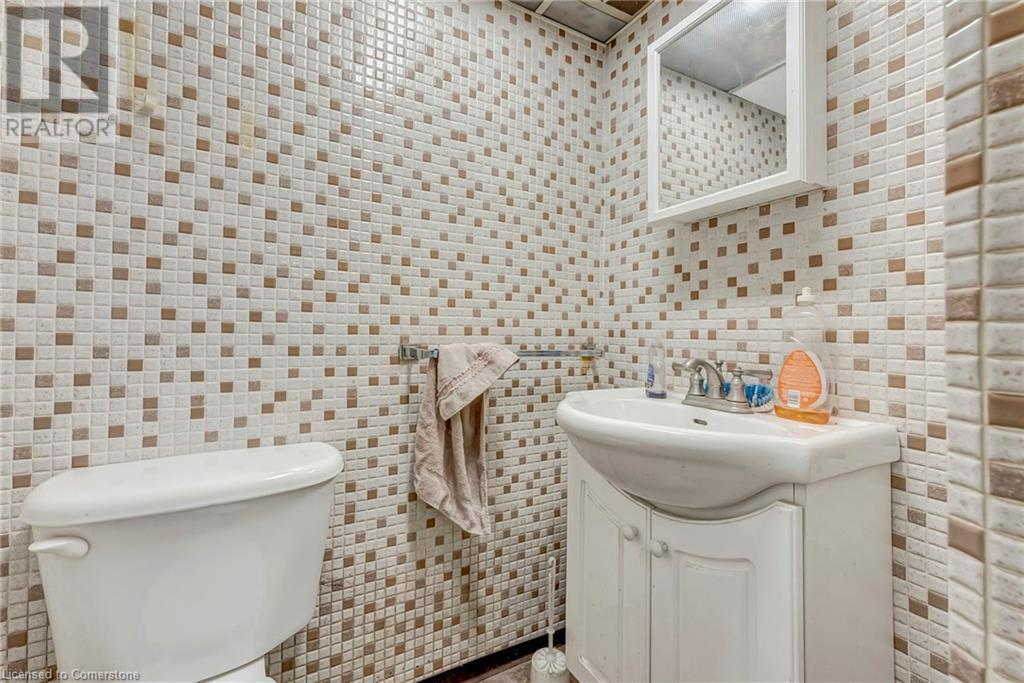4 Bedroom
4 Bathroom
2265 sqft
Fireplace
None
Radiant Heat
$829,000
Often referred to as the Cabbage Town of Central Toronto-Nestled in Hamilton's charming Gage Park neighbourhood, 969 Montclair Avenue combines historic elegance with modern conveniences. This 2265 sq ft, above-grade home exudes character with its original hardwood floors, striking dark trim inlay, and a stunning natural gas fireplace framed by a Mission oak mantle. A sunroom off the living room, featuring nine expansive windows, fills the home with natural light. The spacious eat-in kitchen spans nearly the width of the home, offering quartz countertops, pot lights, and plenty of room for family gatherings. A separate, large dining area provides an inviting space for formal dinners and family celebrations. The main floor also includes a convenient laundry room and a back door leading to a fenced backyard and a detached 481 sq ft double car garage, complete with its own electrical panel. The driveway provides space for up to four cars. Upstairs, 4 generously sized bedrooms await, including a primary suite with a 3-piece ensuite, plus a second 4-piece bathroom. The third level offers a large retreat with two closets and built-in drawers, perfect for extra storage or a home office. Freshly painted throughout, the entire home feels updated and inviting. Other recent improvements include newer windows. Located just a 14-minute walk from Gage Park and close to schools, shopping, places of worship, the Hamilton Escarpment, and transit, this home offers a perfect blend of comfort, style, and practicality. (id:50787)
Property Details
|
MLS® Number
|
40720496 |
|
Property Type
|
Single Family |
|
Amenities Near By
|
Park, Schools, Shopping |
|
Community Features
|
Quiet Area |
|
Features
|
Southern Exposure, Paved Driveway |
|
Parking Space Total
|
6 |
|
Structure
|
Shed |
Building
|
Bathroom Total
|
4 |
|
Bedrooms Above Ground
|
4 |
|
Bedrooms Total
|
4 |
|
Appliances
|
Dishwasher, Dryer, Refrigerator, Stove, Washer, Gas Stove(s), Window Coverings |
|
Basement Development
|
Partially Finished |
|
Basement Type
|
Full (partially Finished) |
|
Constructed Date
|
1923 |
|
Construction Style Attachment
|
Detached |
|
Cooling Type
|
None |
|
Exterior Finish
|
Brick, Stone |
|
Fireplace Present
|
Yes |
|
Fireplace Total
|
1 |
|
Foundation Type
|
Unknown |
|
Half Bath Total
|
1 |
|
Heating Fuel
|
Natural Gas |
|
Heating Type
|
Radiant Heat |
|
Stories Total
|
3 |
|
Size Interior
|
2265 Sqft |
|
Type
|
House |
|
Utility Water
|
Municipal Water |
Parking
Land
|
Acreage
|
No |
|
Land Amenities
|
Park, Schools, Shopping |
|
Sewer
|
Municipal Sewage System |
|
Size Depth
|
100 Ft |
|
Size Frontage
|
40 Ft |
|
Size Total Text
|
Under 1/2 Acre |
|
Zoning Description
|
D |
Rooms
| Level |
Type |
Length |
Width |
Dimensions |
|
Second Level |
4pc Bathroom |
|
|
15'8'' x 9'7'' |
|
Second Level |
Bedroom |
|
|
9'12'' x 10'10'' |
|
Second Level |
Bedroom |
|
|
11'6'' x 12'10'' |
|
Second Level |
3pc Bathroom |
|
|
Measurements not available |
|
Second Level |
Primary Bedroom |
|
|
15'10'' x 10'6'' |
|
Third Level |
Bedroom |
|
|
15'8'' x 9'7'' |
|
Basement |
Recreation Room |
|
|
16'8'' x 8'9'' |
|
Basement |
3pc Bathroom |
|
|
Measurements not available |
|
Main Level |
2pc Bathroom |
|
|
Measurements not available |
|
Main Level |
Laundry Room |
|
|
6'8'' x 5'10'' |
|
Main Level |
Eat In Kitchen |
|
|
26'4'' x 9'6'' |
|
Main Level |
Dining Room |
|
|
26'10'' x 10'9'' |
|
Main Level |
Sunroom |
|
|
5'3'' x 3'2'' |
|
Main Level |
Living Room |
|
|
18'10'' x 10'10'' |
https://www.realtor.ca/real-estate/28210804/969-montclair-avenue-hamilton
















































