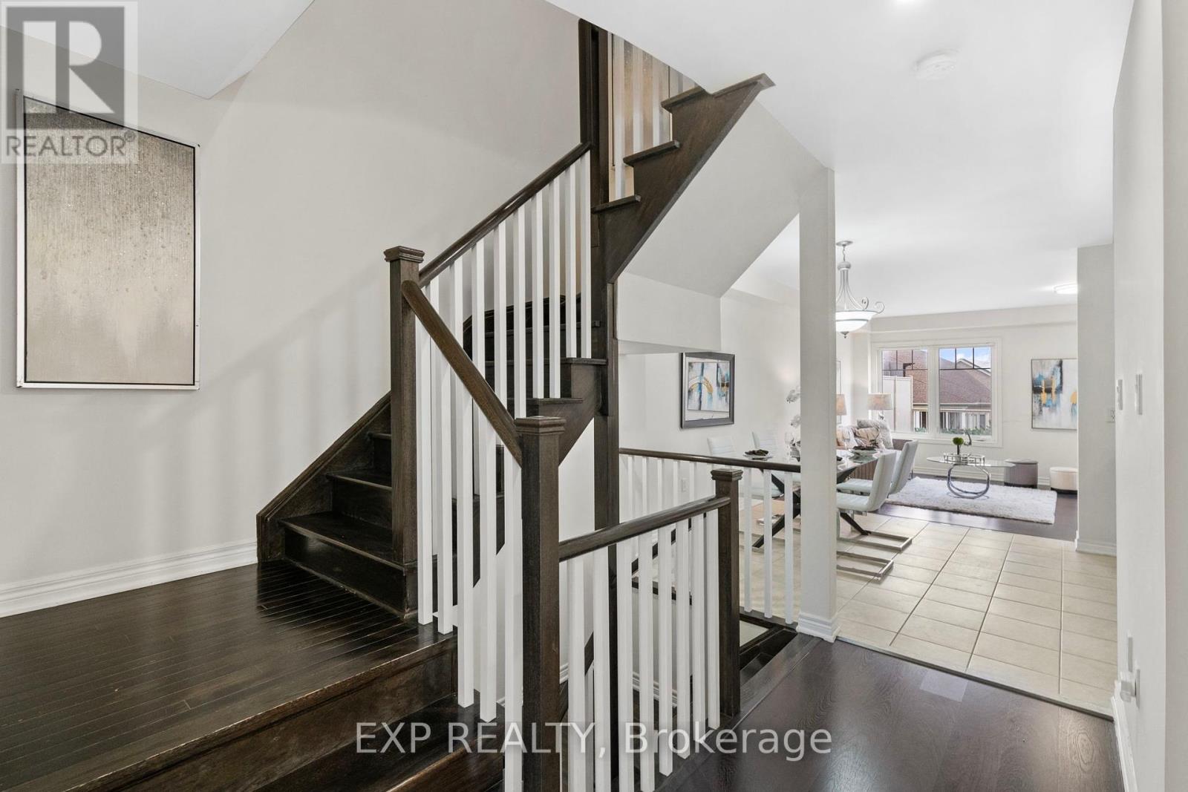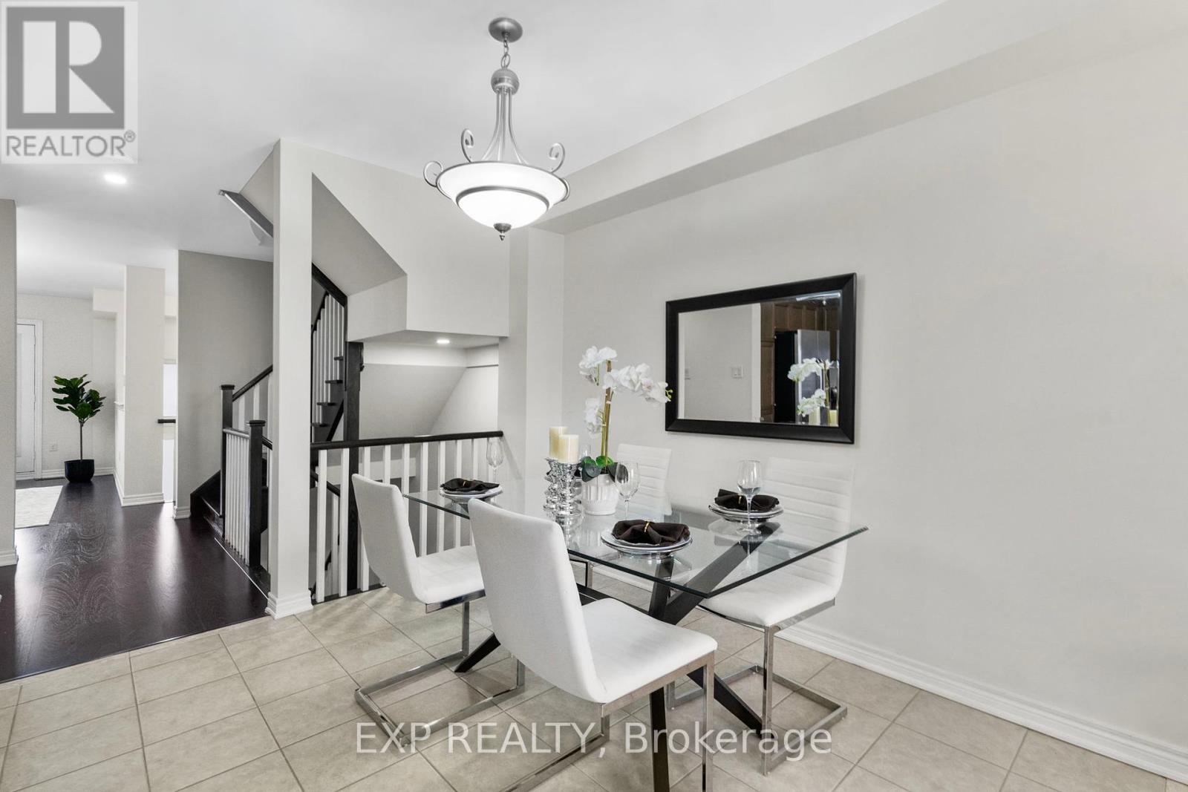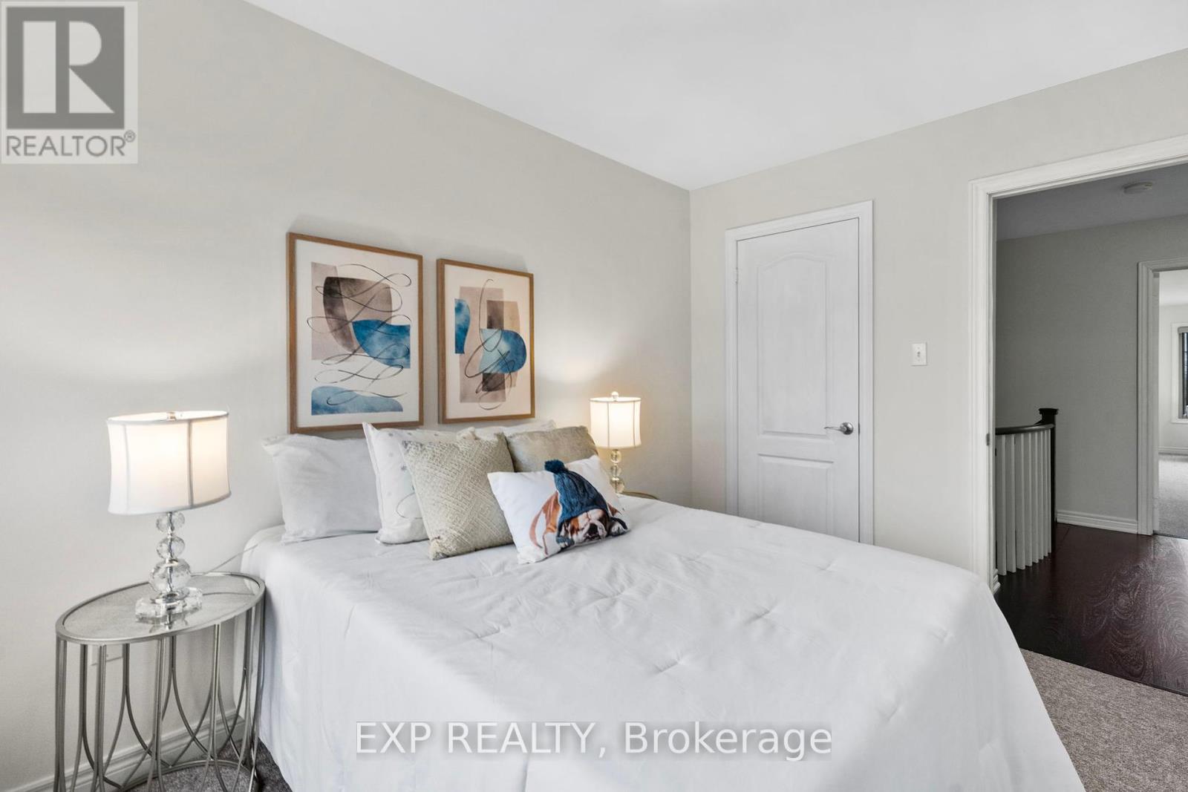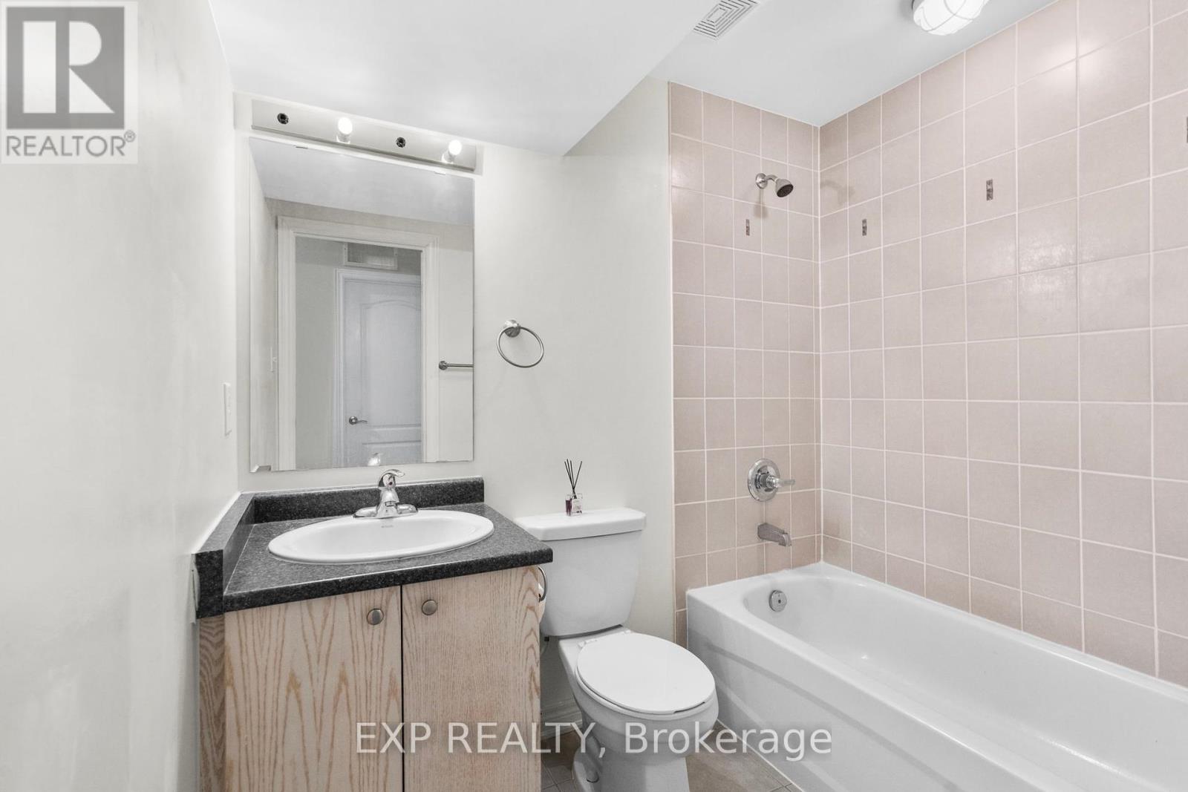968 Millard Street Whitchurch-Stouffville (Stouffville), Ontario L4A 0T2
$849,000Maintenance, Parcel of Tied Land
$91.56 Monthly
Maintenance, Parcel of Tied Land
$91.56 MonthlyLuxurious 14-Year-Old Double Garage Urban Townhome in Sought-After Ringwood, Stouffville. Original owner. Impeccably maintained 3-bedroom, 4-washroom layout offering over 2,200 sq ft of functional living space. Features include a rare double-car garage plus 3 extra parking spaces. Bright, spacious open-concept design perfect for growing families. Prime location within walking distance to Glad Park P.S., St. Mark Catholic Elementary, and Montessori. Surrounded by golf courses and wineries, enjoy a country-inspired lifestyle just minutes from urban conveniences. Close to transit, banks, shops, restaurants, parks, and easy access to Hwy 48 and Hwy 404. A rare opportunity to own in one of Stouffville's most desirable neighbourhoods. (id:50787)
Property Details
| MLS® Number | N12129112 |
| Property Type | Single Family |
| Community Name | Stouffville |
| Parking Space Total | 4 |
Building
| Bathroom Total | 4 |
| Bedrooms Above Ground | 3 |
| Bedrooms Below Ground | 1 |
| Bedrooms Total | 4 |
| Age | 6 To 15 Years |
| Appliances | Dishwasher, Dryer, Garage Door Opener, Stove, Washer, Water Softener, Window Coverings, Refrigerator |
| Construction Style Attachment | Attached |
| Cooling Type | Central Air Conditioning |
| Exterior Finish | Brick |
| Flooring Type | Laminate, Ceramic, Carpeted |
| Foundation Type | Concrete |
| Half Bath Total | 1 |
| Heating Fuel | Natural Gas |
| Heating Type | Forced Air |
| Stories Total | 3 |
| Size Interior | 2000 - 2500 Sqft |
| Type | Row / Townhouse |
| Utility Water | Municipal Water |
Parking
| Garage |
Land
| Acreage | No |
| Sewer | Sanitary Sewer |
| Size Depth | 71 Ft ,3 In |
| Size Frontage | 19 Ft ,2 In |
| Size Irregular | 19.2 X 71.3 Ft |
| Size Total Text | 19.2 X 71.3 Ft |
Rooms
| Level | Type | Length | Width | Dimensions |
|---|---|---|---|---|
| Second Level | Primary Bedroom | 3.56 m | 5.64 m | 3.56 m x 5.64 m |
| Second Level | Bedroom 2 | 2.54 m | 3.51 m | 2.54 m x 3.51 m |
| Second Level | Bedroom 3 | 2.9 m | 4.42 m | 2.9 m x 4.42 m |
| Lower Level | Recreational, Games Room | 4.93 m | 6.71 m | 4.93 m x 6.71 m |
| Main Level | Living Room | 3.35 m | 5.08 m | 3.35 m x 5.08 m |
| Main Level | Kitchen | 2.44 m | 3.76 m | 2.44 m x 3.76 m |
| Main Level | Eating Area | 3.1 m | 3.25 m | 3.1 m x 3.25 m |
| Main Level | Family Room | 5.54 m | 3.66 m | 5.54 m x 3.66 m |












































