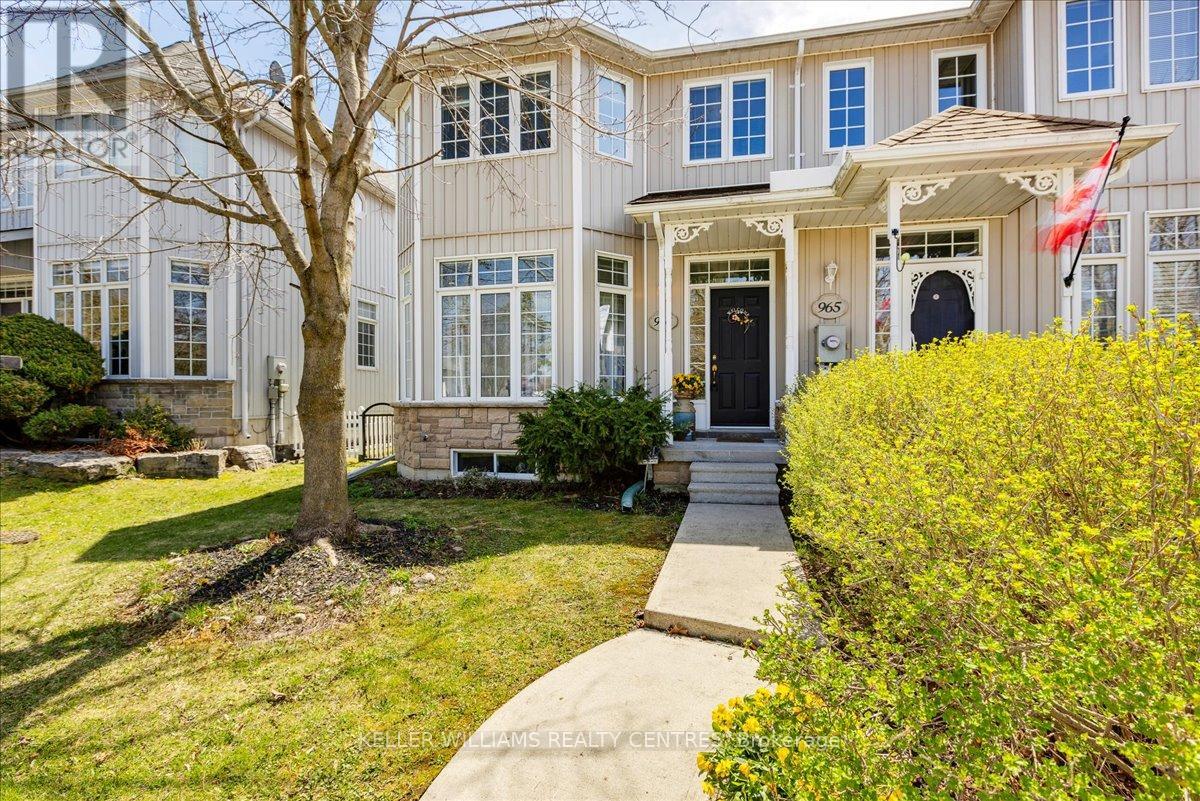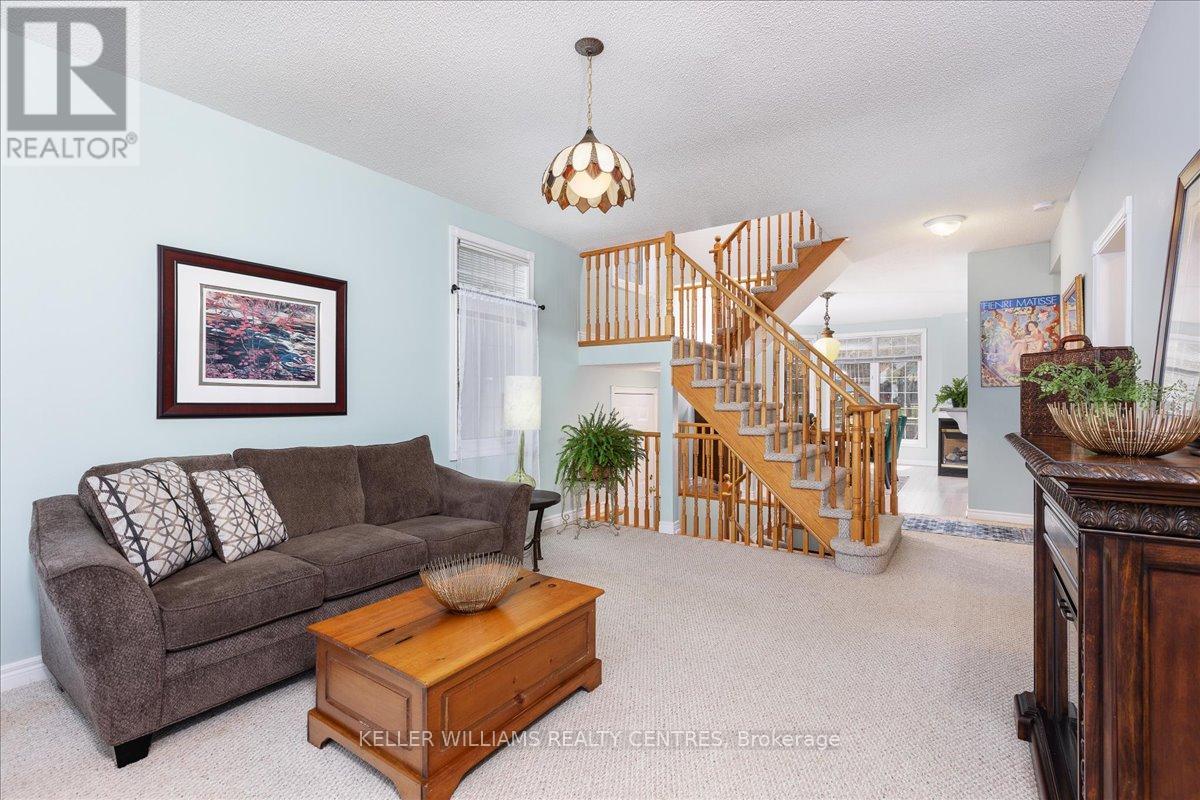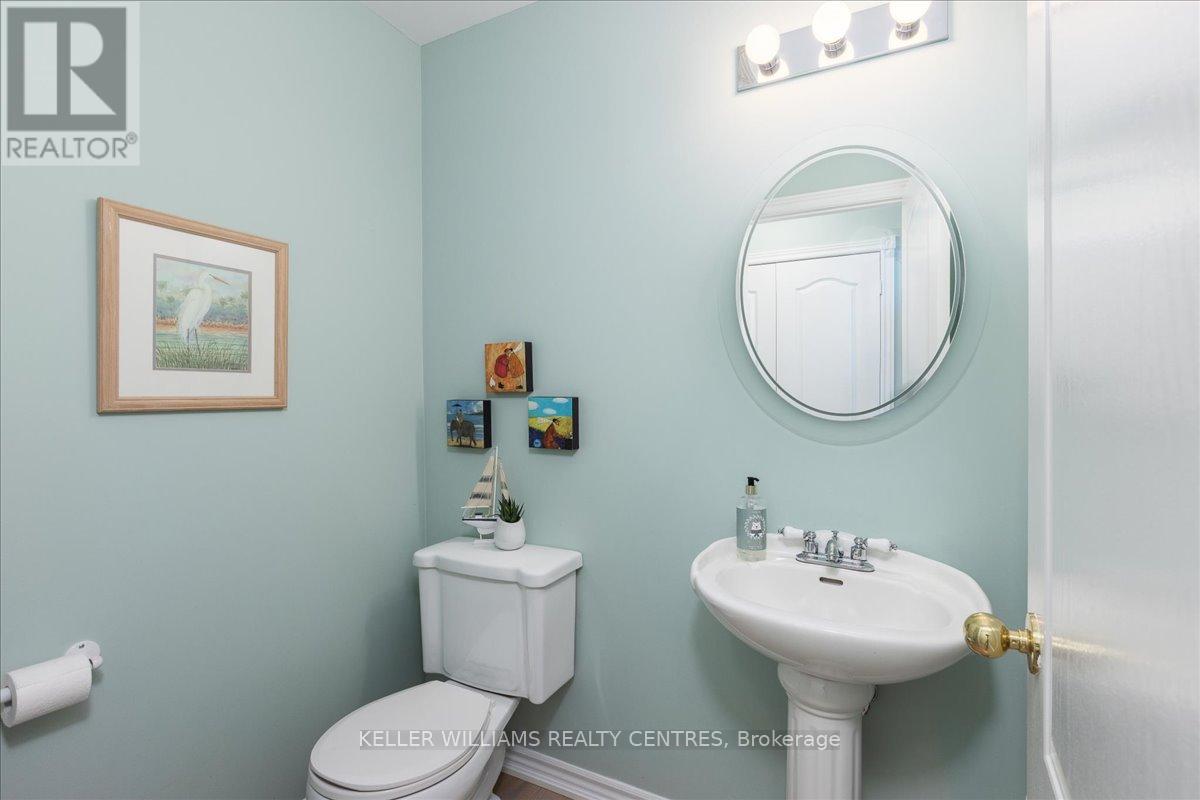967 Lake Drive E Georgina (Sutton & Jackson's Point), Ontario L0E 1L0
$789,000Maintenance, Parcel of Tied Land
$83.33 Monthly
Maintenance, Parcel of Tied Land
$83.33 MonthlyWelcome to 967 Lake Dr. East! In the historic Jackson's Point, the original Cottage Country. Rarely offered, Private executive townhome, steps to glorious Lake Simcoe, shopping, parks & so many amenities including The Briars Golf Club & Sibbald Provincial Park & the Georgina Farmers Market (seasonally run) every Sunday! This luxurious open concept two storey townhome offers an abundance of natural light & a generous amount of spectacular windows throughout. It features a stunning main floor with living & dining room & a bright white kitchen with blond hardwood as a modern attribute! Don't skip over the see-through gas fireplace as well! Alluringly decorated in minted coastal colours with two oversized primary bedrooms, including a master suite with walk-in closet boasting sunlit exposure & a 4 piece ensuite bath equipped with a claw foot tub & separate shower. The second primary also has a walk-in closet & 4 piece ensuite. Meticulously maintained, charming finished basement is lots of space for recreation & an office to work from home! Large south facing deck to enjoy the sunshine all day long or roll out the awning from some shade. This beauty is nestled in a desirable neighbourhood providing comfortable, mature & stylish living experience. Don't miss this slice of heaven. (id:50787)
Open House
This property has open houses!
12:00 pm
Ends at:2:00 pm
Property Details
| MLS® Number | N12115737 |
| Property Type | Single Family |
| Community Name | Sutton & Jackson's Point |
| Amenities Near By | Beach, Public Transit |
| Easement | Easement |
| Features | Flat Site, Lane, Dry, Sump Pump |
| Parking Space Total | 2 |
| Structure | Deck |
Building
| Bathroom Total | 3 |
| Bedrooms Above Ground | 2 |
| Bedrooms Below Ground | 1 |
| Bedrooms Total | 3 |
| Age | 31 To 50 Years |
| Amenities | Fireplace(s) |
| Appliances | Range, Dishwasher, Dryer, Oven, Washer, Window Coverings, Refrigerator |
| Basement Development | Finished |
| Basement Type | Full (finished) |
| Construction Style Attachment | Attached |
| Cooling Type | Central Air Conditioning |
| Exterior Finish | Vinyl Siding, Stone |
| Fire Protection | Smoke Detectors |
| Fireplace Present | Yes |
| Fireplace Total | 1 |
| Flooring Type | Hardwood, Carpeted |
| Foundation Type | Concrete |
| Half Bath Total | 1 |
| Heating Fuel | Natural Gas |
| Heating Type | Forced Air |
| Stories Total | 2 |
| Size Interior | 1500 - 2000 Sqft |
| Type | Row / Townhouse |
| Utility Water | Municipal Water |
Parking
| Detached Garage | |
| Garage |
Land
| Acreage | No |
| Land Amenities | Beach, Public Transit |
| Landscape Features | Landscaped |
| Sewer | Sanitary Sewer |
| Size Depth | 136 Ft |
| Size Frontage | 25 Ft ,7 In |
| Size Irregular | 25.6 X 136 Ft |
| Size Total Text | 25.6 X 136 Ft|under 1/2 Acre |
Rooms
| Level | Type | Length | Width | Dimensions |
|---|---|---|---|---|
| Second Level | Primary Bedroom | 5.88 m | 5.08 m | 5.88 m x 5.08 m |
| Second Level | Primary Bedroom | 4.88 m | 4.27 m | 4.88 m x 4.27 m |
| Basement | Recreational, Games Room | 6.23 m | 5.51 m | 6.23 m x 5.51 m |
| Basement | Office | 5.99 m | 3.04 m | 5.99 m x 3.04 m |
| Main Level | Kitchen | 6.44 m | 2.53 m | 6.44 m x 2.53 m |
| Main Level | Dining Room | 4.88 m | 3.23 m | 4.88 m x 3.23 m |
| Main Level | Living Room | 6.16 m | 3.87 m | 6.16 m x 3.87 m |
Utilities
| Cable | Available |
| Sewer | Installed |










































