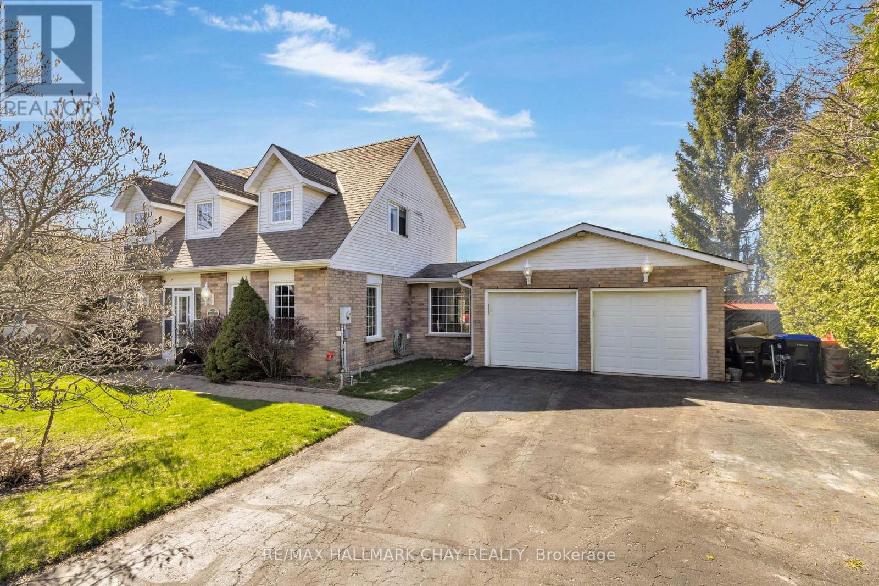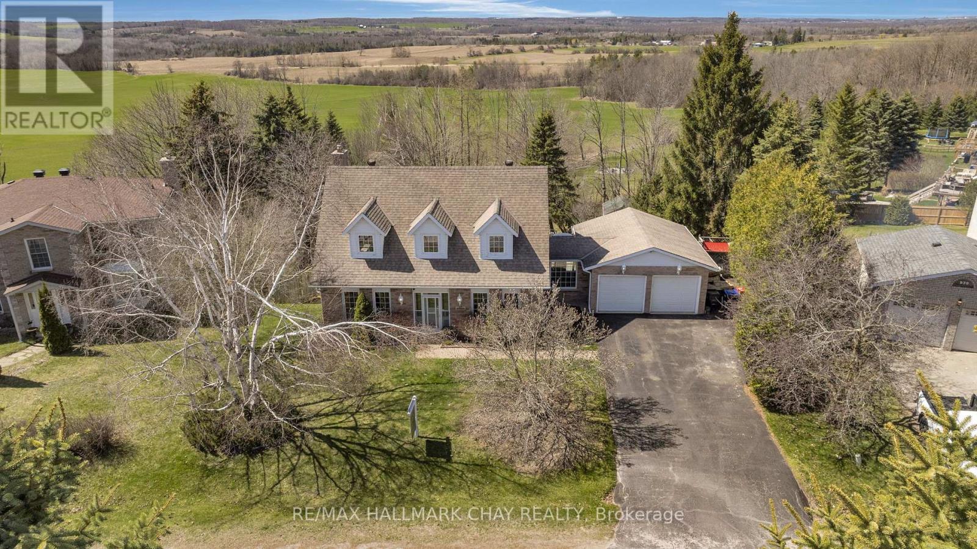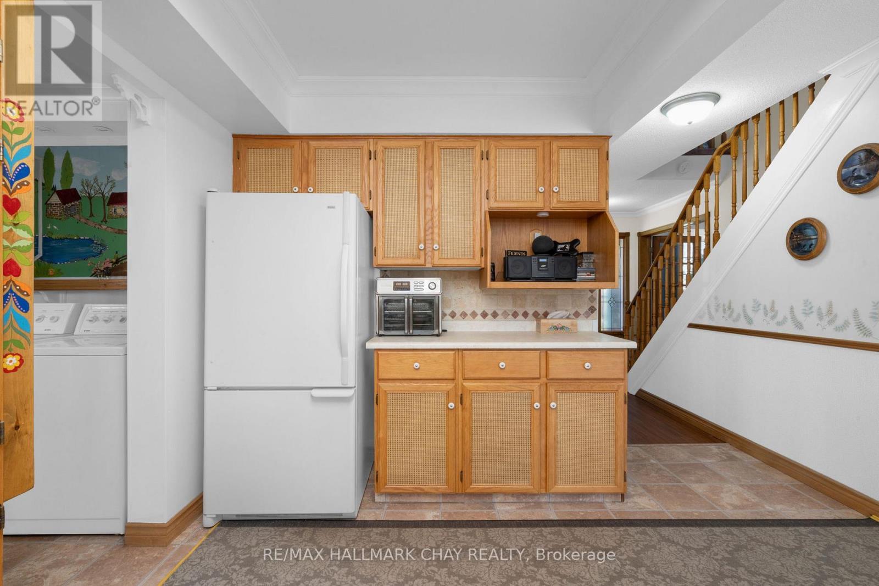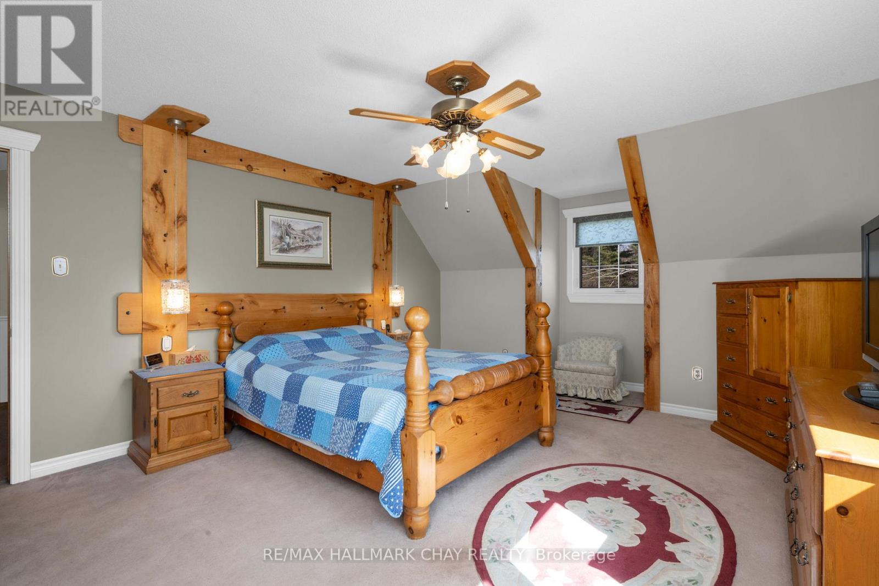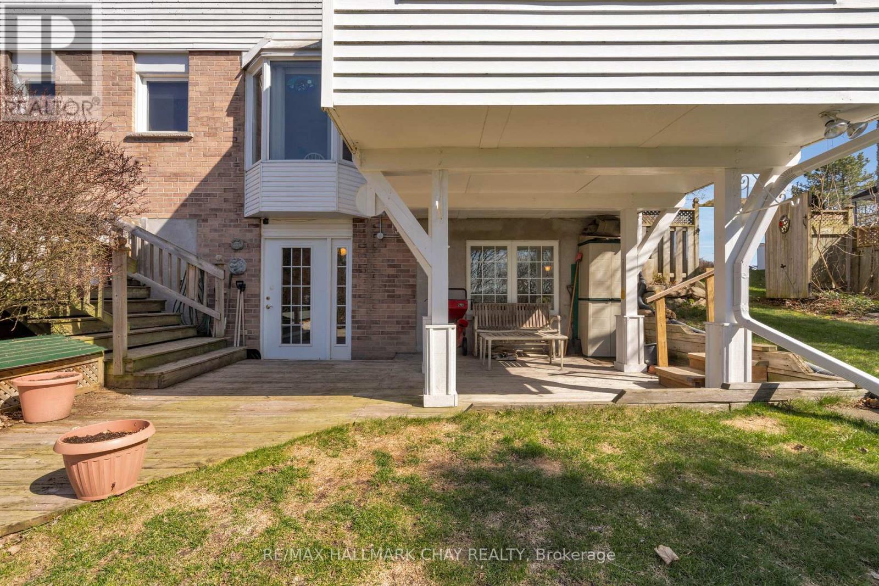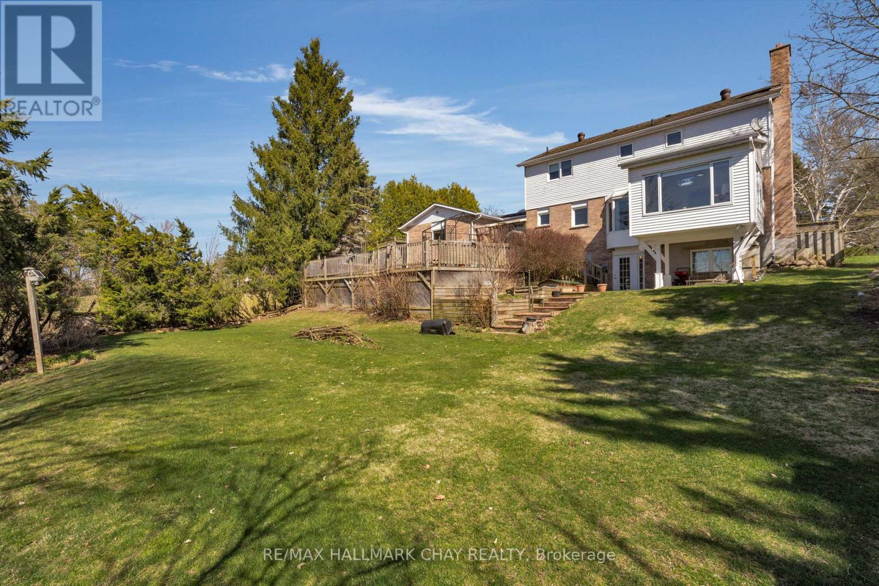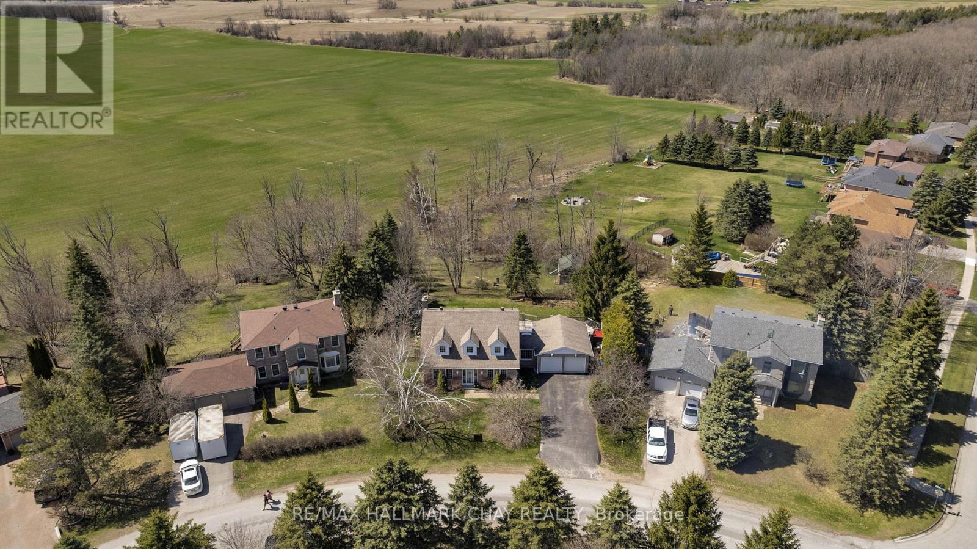3 Bedroom
3 Bathroom
2000 - 2500 sqft
Fireplace
Above Ground Pool
Central Air Conditioning
Forced Air
Landscaped
$1,075,000
** OPEN HOUSE SUNDAY MAY 4TH FROM 2-4PM** Experience Pride Of Ownership In This High Demand, Hillside, Estate Home Neighborhood Of Churchill. Sitting On Over Half An Acre, This One Of A Kind Property Features An 8 Car Driveway, Oversized Double Car Garage, Backyard Deck Perfect For Entertaining, Sunroom Overlooking The Panoramic Countryside Views, Walkout Basement And Much More. With 3 Bed, 3 Bath And Almost 3300 Sqft Of Living Space, This Home Offers A Highly Functional Layout That Effortlessly Blends Comfort And Convenience. Enjoy This Serene, Family Friendly Location With The Added Convenience Of Easy Highway Access, 10 Minutes To Barrie, Innisfil And All Amenities. You Won't Want To Miss Out Of This One! (id:50787)
Property Details
|
MLS® Number
|
N12110608 |
|
Property Type
|
Single Family |
|
Community Name
|
Churchill |
|
Amenities Near By
|
Park |
|
Community Features
|
School Bus |
|
Equipment Type
|
Water Heater |
|
Features
|
Wooded Area, Rolling, Sump Pump |
|
Parking Space Total
|
10 |
|
Pool Type
|
Above Ground Pool |
|
Rental Equipment Type
|
Water Heater |
|
Structure
|
Deck, Patio(s), Porch |
|
View Type
|
View |
Building
|
Bathroom Total
|
3 |
|
Bedrooms Above Ground
|
3 |
|
Bedrooms Total
|
3 |
|
Age
|
31 To 50 Years |
|
Amenities
|
Fireplace(s) |
|
Appliances
|
Garage Door Opener Remote(s), Water Softener, Central Vacuum, Dishwasher, Dryer, Stove, Washer, Refrigerator |
|
Basement Development
|
Finished |
|
Basement Features
|
Walk Out |
|
Basement Type
|
N/a (finished) |
|
Construction Status
|
Insulation Upgraded |
|
Construction Style Attachment
|
Detached |
|
Cooling Type
|
Central Air Conditioning |
|
Exterior Finish
|
Aluminum Siding, Brick |
|
Fireplace Present
|
Yes |
|
Fireplace Total
|
2 |
|
Foundation Type
|
Poured Concrete |
|
Half Bath Total
|
1 |
|
Heating Fuel
|
Natural Gas |
|
Heating Type
|
Forced Air |
|
Stories Total
|
2 |
|
Size Interior
|
2000 - 2500 Sqft |
|
Type
|
House |
|
Utility Water
|
Municipal Water, Unknown |
Parking
Land
|
Acreage
|
No |
|
Land Amenities
|
Park |
|
Landscape Features
|
Landscaped |
|
Sewer
|
Septic System |
|
Size Depth
|
275 Ft |
|
Size Frontage
|
76 Ft ,9 In |
|
Size Irregular
|
76.8 X 275 Ft |
|
Size Total Text
|
76.8 X 275 Ft|1/2 - 1.99 Acres |
|
Zoning Description
|
R1 |
Rooms
| Level |
Type |
Length |
Width |
Dimensions |
|
Lower Level |
Recreational, Games Room |
8.92 m |
10.21 m |
8.92 m x 10.21 m |
|
Lower Level |
Other |
1.96 m |
3.81 m |
1.96 m x 3.81 m |
|
Main Level |
Kitchen |
4.47 m |
2.36 m |
4.47 m x 2.36 m |
|
Main Level |
Eating Area |
4.09 m |
2.46 m |
4.09 m x 2.46 m |
|
Main Level |
Dining Room |
3.99 m |
3.99 m |
3.99 m x 3.99 m |
|
Main Level |
Living Room |
4.44 m |
4.04 m |
4.44 m x 4.04 m |
|
Main Level |
Family Room |
4.04 m |
3.99 m |
4.04 m x 3.99 m |
|
Main Level |
Sunroom |
3.71 m |
3.43 m |
3.71 m x 3.43 m |
|
Main Level |
Mud Room |
2.51 m |
2.95 m |
2.51 m x 2.95 m |
|
Upper Level |
Primary Bedroom |
5.87 m |
4.22 m |
5.87 m x 4.22 m |
|
Upper Level |
Bedroom 2 |
4.11 m |
3.99 m |
4.11 m x 3.99 m |
|
Upper Level |
Bedroom 3 |
3.2 m |
3.99 m |
3.2 m x 3.99 m |
Utilities
|
Cable
|
Available |
|
Sewer
|
Installed |
https://www.realtor.ca/real-estate/28230308/964-sloan-circle-drive-innisfil-churchill-churchill

