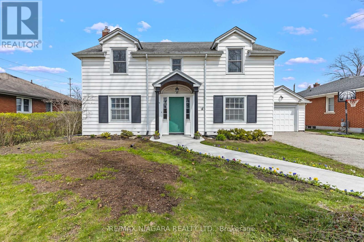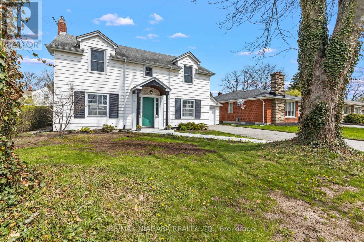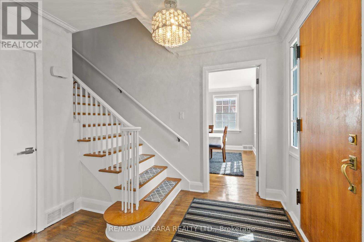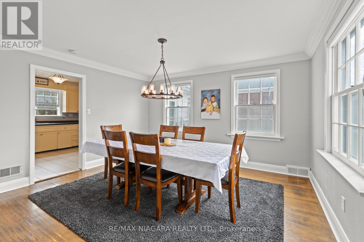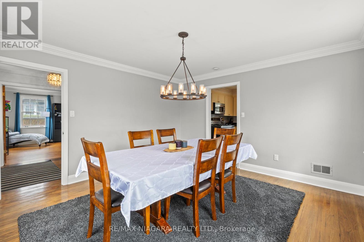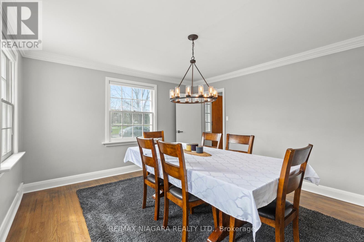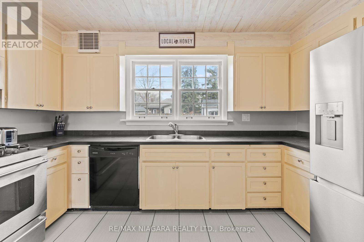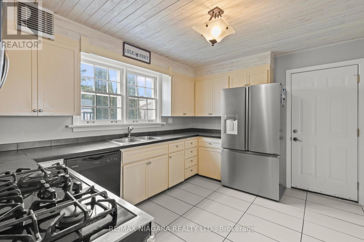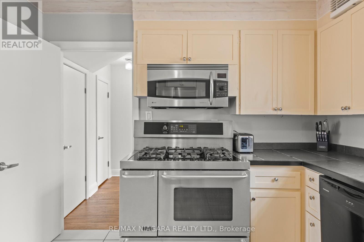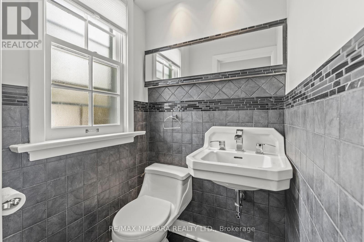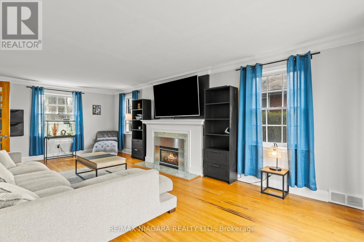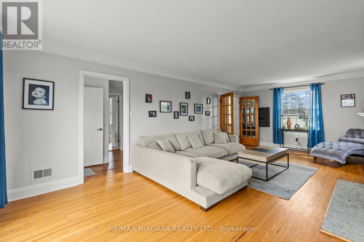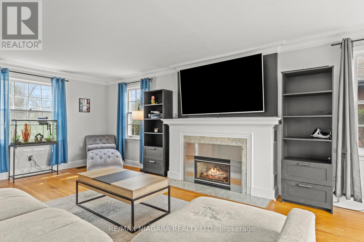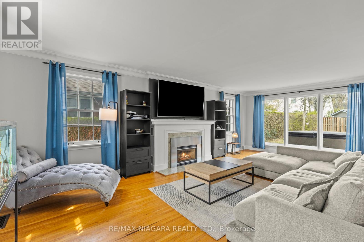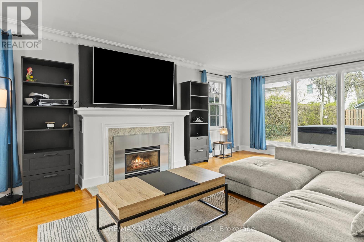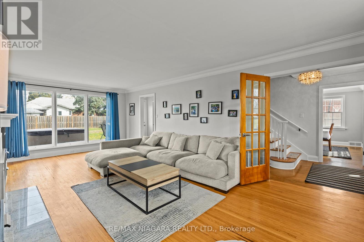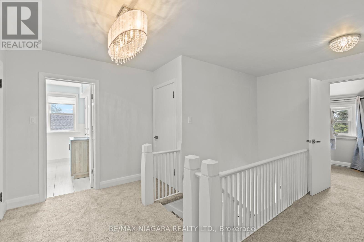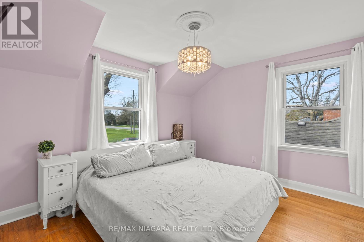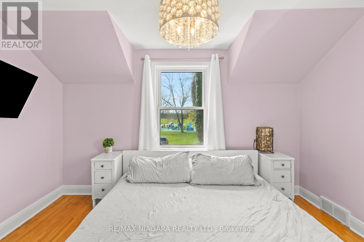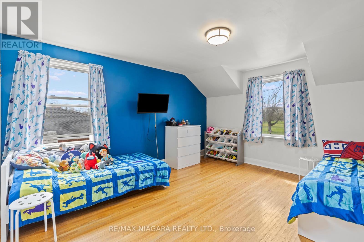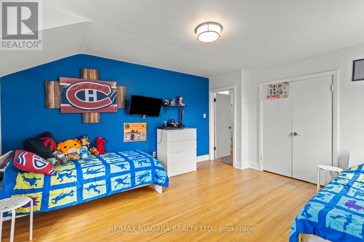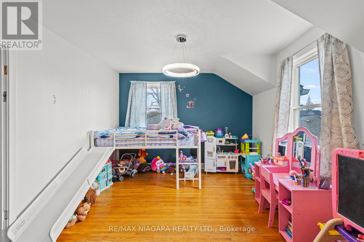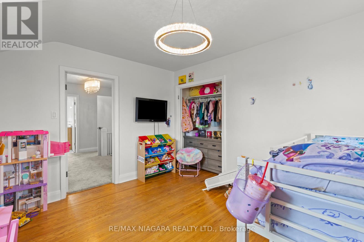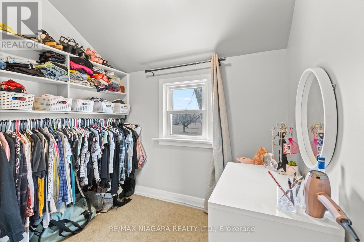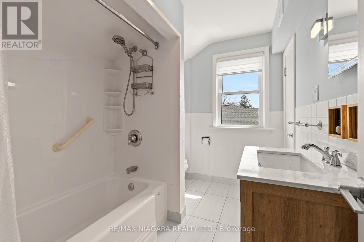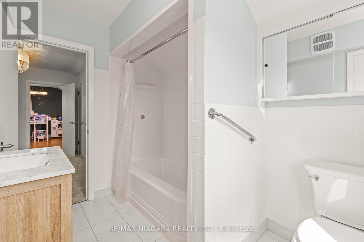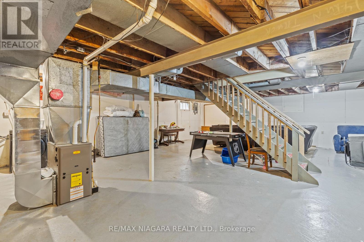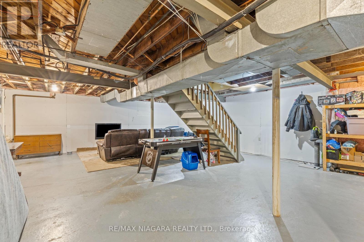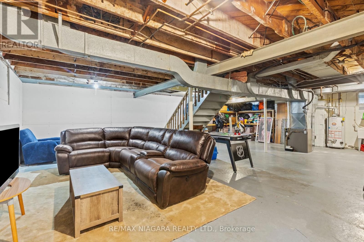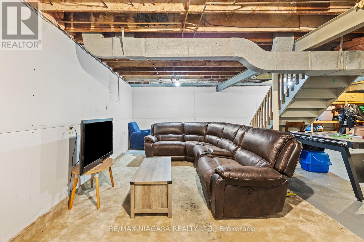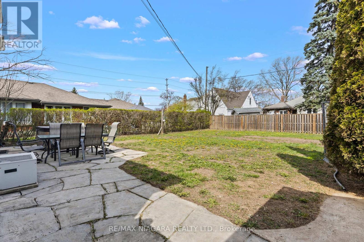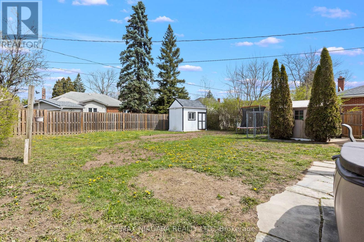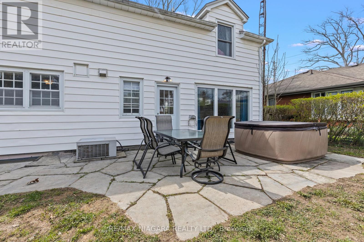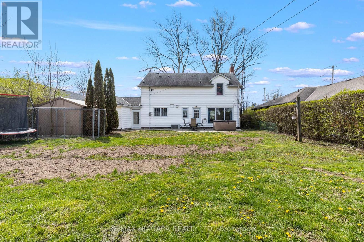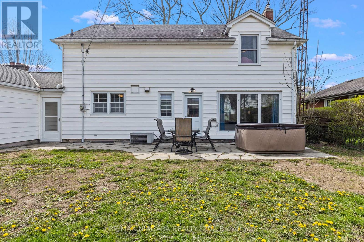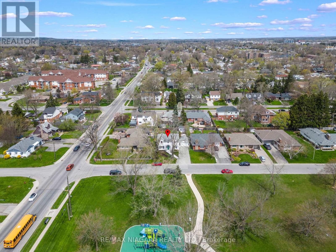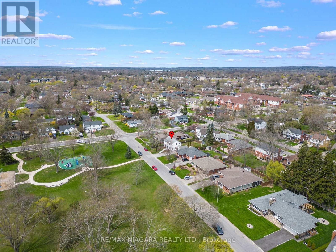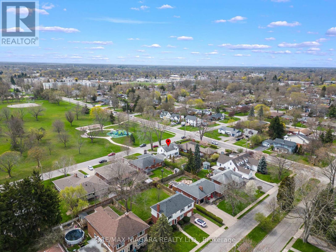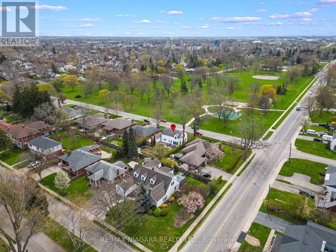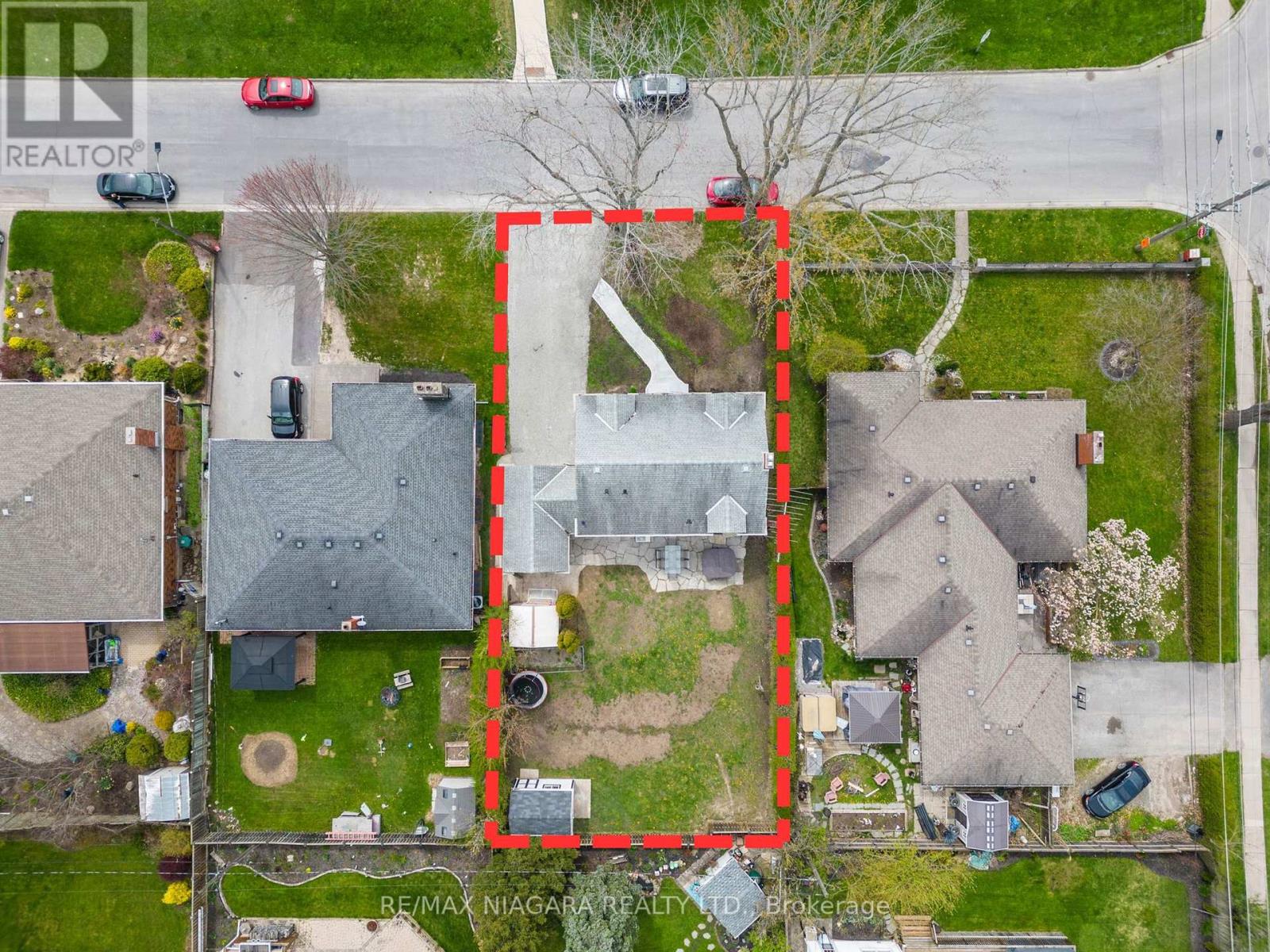3 Bedroom
2 Bathroom
Fireplace
Central Air Conditioning
Forced Air
$749,900
Location is key, and 96 Laughlin Ave exemplifies prime positioning. Nestled directly across from Chippawa Park, this expansive 2-story residence boasts 3 bedrooms and 2 bathrooms, all set upon a generous60X115.50 Lot. Upon arrival, the home's inherent charm captivates. Stepping into the foyer unveils a spacious and bright formal dining room, ideal for hosting gatherings. The kitchen features sizable gas range and a window framing the sprawling backyard. As you continue you will notice a convenient main floor 2-piece bath. The living room awaits around the corner characterized by ample natural light, complemented by a gas fireplace and original hardwood floors. As you make your way upstairs, discover a well-appointed 4-piecebath, alongside a spacious primary bedroom and two additional generously sized bedrooms, plus a bonus den. The basement offers ample potential, boasting a high and dry space primed for conversion into additional recreational areas for the family's enjoyment and a roughed in bathroom area. Preserving its original character, the home showcases crown moulding, intricate woodwork, and a beautiful banister. A breezeway off the kitchen leads to the attached single car garage. Noteworthy updates include a new furnace in 2022, newly installed windows on the second level in 2022, and has been freshly painted throughout. Additionally, the driveway is set to be paved prior to closing. Situated in the coveted North end, this family-oriented residence enjoys close proximity to schools, parks, and shopping, in an idyllic retreat for families seeking both convenience and comfort. (id:50787)
Property Details
|
MLS® Number
|
X8311438 |
|
Property Type
|
Single Family |
|
Amenities Near By
|
Park, Place Of Worship, Public Transit, Schools |
|
Parking Space Total
|
7 |
Building
|
Bathroom Total
|
2 |
|
Bedrooms Above Ground
|
3 |
|
Bedrooms Total
|
3 |
|
Basement Development
|
Unfinished |
|
Basement Type
|
Full (unfinished) |
|
Construction Style Attachment
|
Detached |
|
Cooling Type
|
Central Air Conditioning |
|
Exterior Finish
|
Aluminum Siding |
|
Fireplace Present
|
Yes |
|
Heating Fuel
|
Natural Gas |
|
Heating Type
|
Forced Air |
|
Stories Total
|
2 |
|
Type
|
House |
Parking
Land
|
Acreage
|
No |
|
Land Amenities
|
Park, Place Of Worship, Public Transit, Schools |
|
Size Irregular
|
60 X 115.5 Ft |
|
Size Total Text
|
60 X 115.5 Ft |
Rooms
| Level |
Type |
Length |
Width |
Dimensions |
|
Second Level |
Primary Bedroom |
3.96 m |
4.57 m |
3.96 m x 4.57 m |
|
Second Level |
Bedroom 2 |
3.96 m |
3.35 m |
3.96 m x 3.35 m |
|
Second Level |
Bedroom 3 |
3.96 m |
3.17 m |
3.96 m x 3.17 m |
|
Second Level |
Den |
1.83 m |
2.26 m |
1.83 m x 2.26 m |
|
Second Level |
Bathroom |
|
|
Measurements not available |
|
Main Level |
Dining Room |
3.96 m |
4.27 m |
3.96 m x 4.27 m |
|
Main Level |
Kitchen |
3.17 m |
3.96 m |
3.17 m x 3.96 m |
|
Main Level |
Living Room |
3.96 m |
7.44 m |
3.96 m x 7.44 m |
|
Main Level |
Bathroom |
|
|
Measurements not available |
https://www.realtor.ca/real-estate/26855190/96-laughlin-ave-welland

