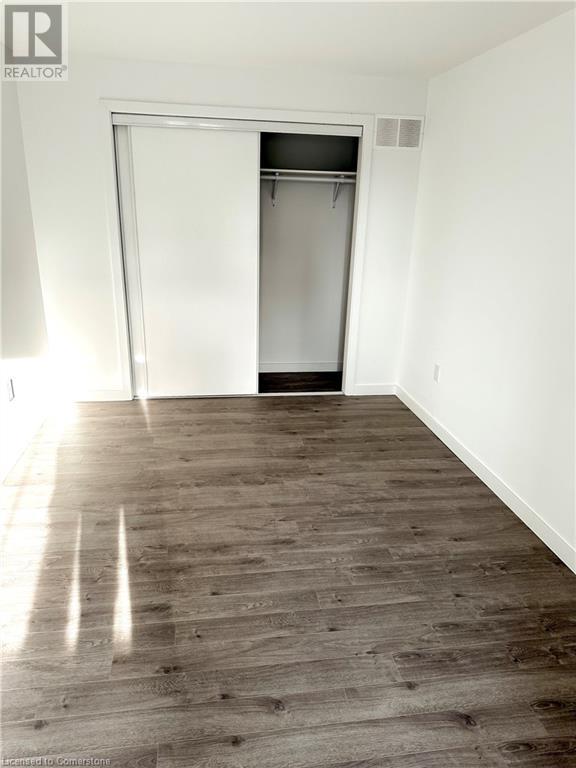3 Bedroom
2 Bathroom
1280 sqft
2 Level
Central Air Conditioning
Forced Air
$2,300 Monthly
Insurance
Modern and well-maintained 3-bedroom, 2-bath townhome available for lease in a sought-after Welland neighbourhood. Only 2 years old, this home features an open-concept layout with a bright living and dining area, a contemporary kitchen with stainless steel appliances, and in-unit laundry. The main floor includes a spacious primary bedroom with ensuite privilege and a full bathroom, offering convenience and privacy. Upstairs, you’ll find two additional bedrooms and a second full 4-piece bathroom. Located just minutes from Niagara College Welland Campus with convenient access to public transit, schools, parks, shopping, and other amenities. Ideal for students, professionals, or families. Pictures were taken prior to the current tenant's occupancy. Two parking space included. (id:50787)
Property Details
|
MLS® Number
|
40726838 |
|
Property Type
|
Single Family |
|
Amenities Near By
|
Hospital, Park, Place Of Worship, Public Transit, Schools, Shopping |
|
Parking Space Total
|
2 |
Building
|
Bathroom Total
|
2 |
|
Bedrooms Above Ground
|
3 |
|
Bedrooms Total
|
3 |
|
Appliances
|
Dishwasher, Dryer, Refrigerator, Stove, Washer |
|
Architectural Style
|
2 Level |
|
Basement Development
|
Unfinished |
|
Basement Type
|
Full (unfinished) |
|
Constructed Date
|
2023 |
|
Construction Style Attachment
|
Attached |
|
Cooling Type
|
Central Air Conditioning |
|
Exterior Finish
|
Aluminum Siding, Brick |
|
Foundation Type
|
Poured Concrete |
|
Heating Type
|
Forced Air |
|
Stories Total
|
2 |
|
Size Interior
|
1280 Sqft |
|
Type
|
Row / Townhouse |
|
Utility Water
|
Municipal Water |
Parking
Land
|
Access Type
|
Road Access |
|
Acreage
|
No |
|
Land Amenities
|
Hospital, Park, Place Of Worship, Public Transit, Schools, Shopping |
|
Sewer
|
Municipal Sewage System |
|
Size Depth
|
78 Ft |
|
Size Frontage
|
22 Ft |
|
Size Total Text
|
Under 1/2 Acre |
|
Zoning Description
|
Gec-13 |
Rooms
| Level |
Type |
Length |
Width |
Dimensions |
|
Second Level |
4pc Bathroom |
|
|
Measurements not available |
|
Second Level |
Bedroom |
|
|
10'0'' x 15'0'' |
|
Second Level |
Bedroom |
|
|
9'6'' x 14'5'' |
|
Main Level |
Laundry Room |
|
|
Measurements not available |
|
Main Level |
4pc Bathroom |
|
|
Measurements not available |
|
Main Level |
Primary Bedroom |
|
|
13'0'' x 11'0'' |
|
Main Level |
Living Room |
|
|
9'11'' x 11'4'' |
|
Main Level |
Dining Room |
|
|
9'7'' x 11'4'' |
|
Main Level |
Kitchen |
|
|
9'5'' x 15'0'' |
https://www.realtor.ca/real-estate/28288744/96-highriver-trail-welland



















