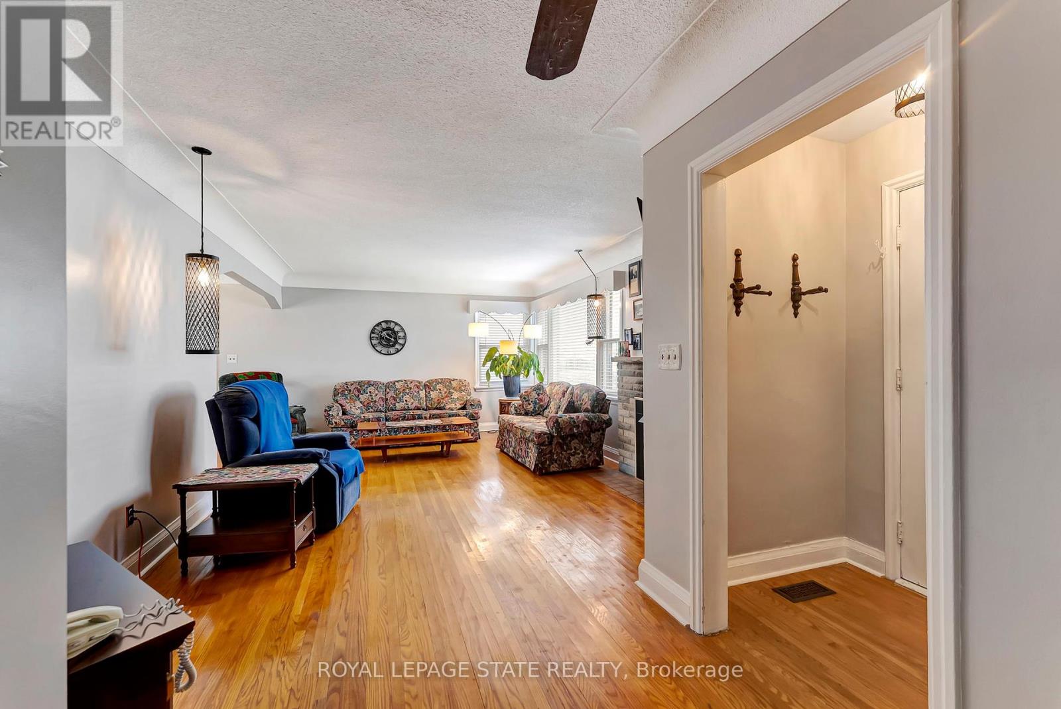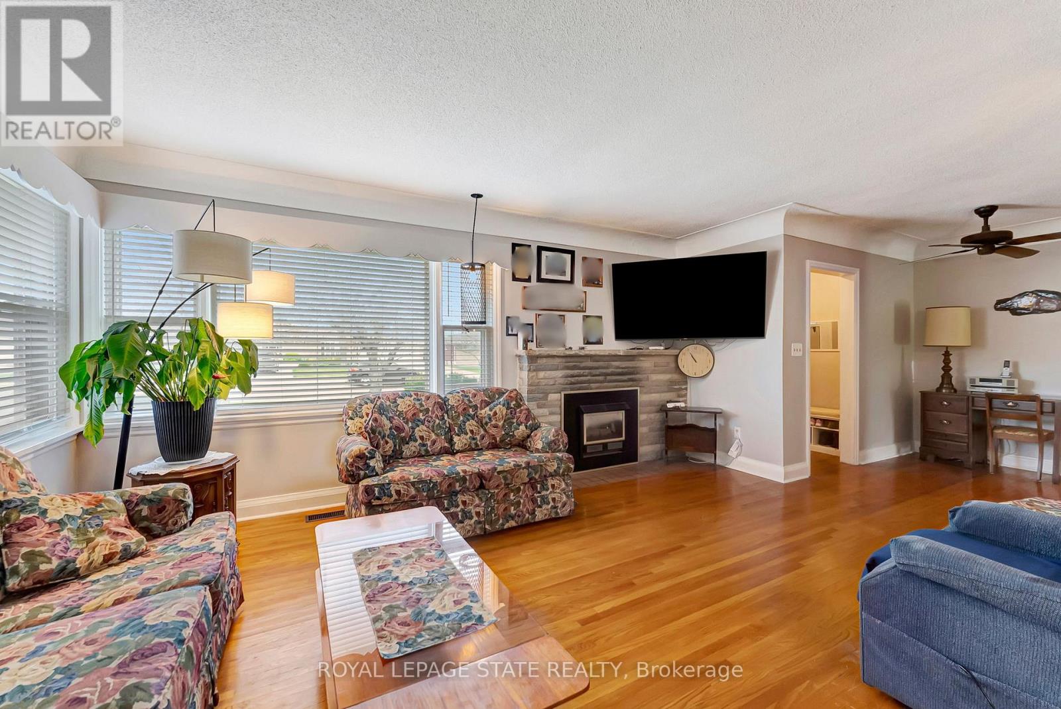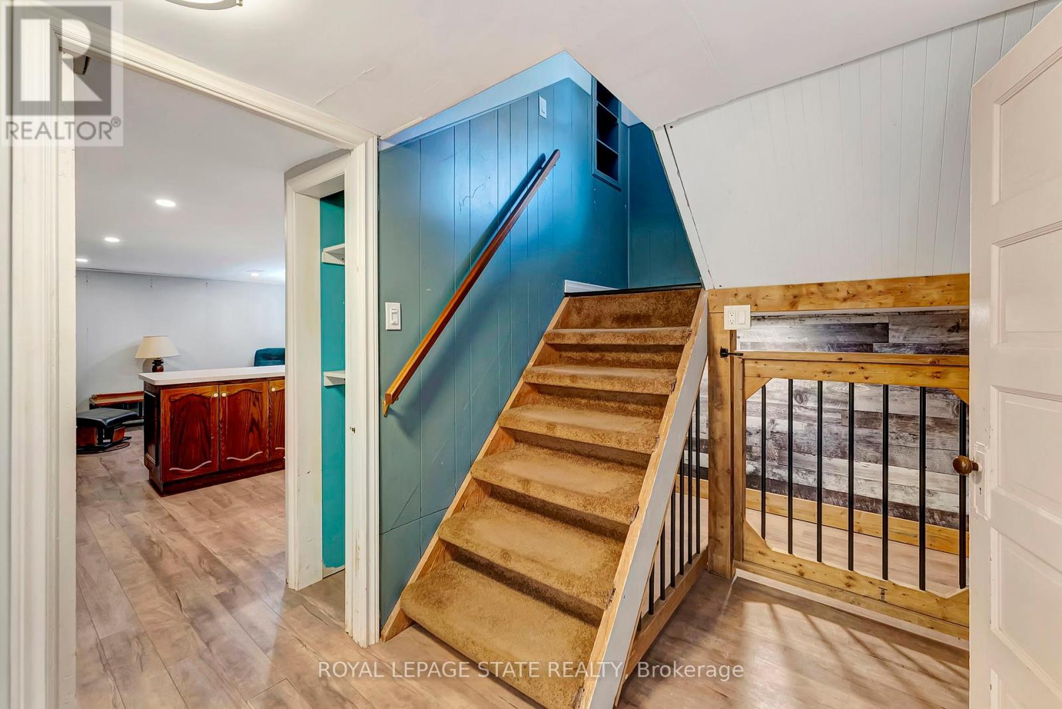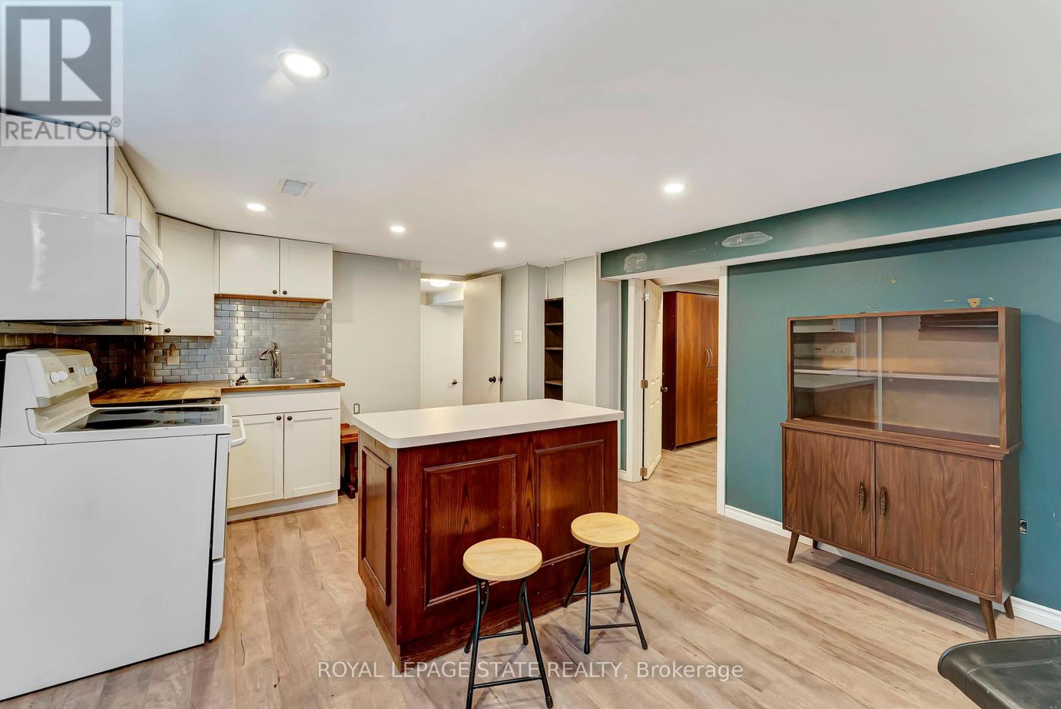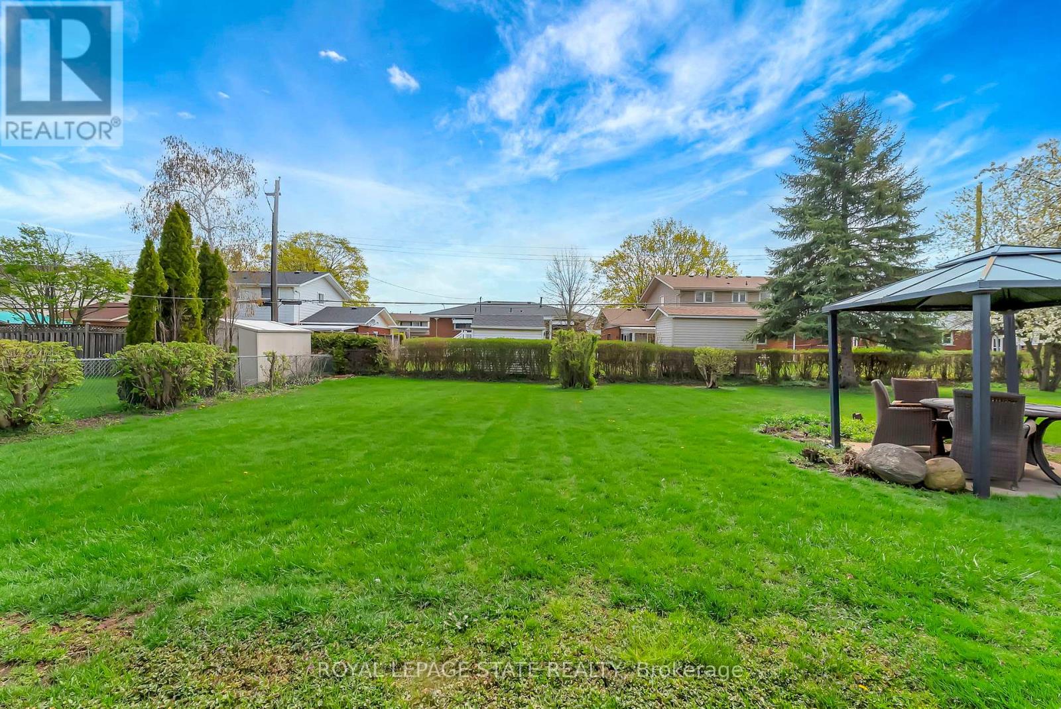4 Bedroom
2 Bathroom
1100 - 1500 sqft
Bungalow
Central Air Conditioning
Forced Air
$959,900
THIS WELL CARED FOR ALL BRICK BUNGALOW OWNED BY THE SAME FAMILY SINCE 1967, SITUATED ON A 100X150 LOT, APPROX 1,413 SQFT LOCATED IN THE HEART OF STONEY CREEK. CLOSE TO ALL AMENITIES, SCHOOLS, PARKS, SHOPPING AND MORE. 3+1 BDRMS, 2 BATHS, LRG LIVING RM, LRG DINING RM, EAT IN KITCHEN, LAUNDRY SET UP ON MAIN LVL AND LOWER LVL. REAR DOOR OUT TO LARGE COVERED PORCH AREA AND PARK LIKE YARD GREAT FOR ENTERTAINING FAMILY AND FRIENDS. BASEMENT OFFERS SEPARATE AREA WITH SECOND KITCHEN, LIVING RM, BEDROOM AND BATH, GREAT FOR LARGE FAMILY OR IN-LAW SITUATION. PERFECT BLEND OF COMFORT, CONVIENCE AND CHARM. DON'T MISS OUT ON THIS EXCEPTIONAL OPPORTUNITY. (id:50787)
Property Details
|
MLS® Number
|
X12125034 |
|
Property Type
|
Single Family |
|
Community Name
|
Stoney Creek |
|
Parking Space Total
|
6 |
Building
|
Bathroom Total
|
2 |
|
Bedrooms Above Ground
|
3 |
|
Bedrooms Below Ground
|
1 |
|
Bedrooms Total
|
4 |
|
Appliances
|
Stove, Window Coverings, Refrigerator |
|
Architectural Style
|
Bungalow |
|
Basement Development
|
Partially Finished |
|
Basement Type
|
Full (partially Finished) |
|
Construction Style Attachment
|
Detached |
|
Cooling Type
|
Central Air Conditioning |
|
Exterior Finish
|
Brick |
|
Foundation Type
|
Block |
|
Heating Fuel
|
Natural Gas |
|
Heating Type
|
Forced Air |
|
Stories Total
|
1 |
|
Size Interior
|
1100 - 1500 Sqft |
|
Type
|
House |
|
Utility Water
|
Municipal Water |
Parking
Land
|
Acreage
|
No |
|
Sewer
|
Sanitary Sewer |
|
Size Depth
|
150 Ft |
|
Size Frontage
|
100 Ft |
|
Size Irregular
|
100 X 150 Ft |
|
Size Total Text
|
100 X 150 Ft |
Rooms
| Level |
Type |
Length |
Width |
Dimensions |
|
Basement |
Recreational, Games Room |
5.82 m |
3.71 m |
5.82 m x 3.71 m |
|
Basement |
Bathroom |
2.84 m |
0.99 m |
2.84 m x 0.99 m |
|
Basement |
Kitchen |
3.48 m |
2.62 m |
3.48 m x 2.62 m |
|
Basement |
Bedroom |
4.72 m |
3.45 m |
4.72 m x 3.45 m |
|
Main Level |
Foyer |
1.75 m |
1.24 m |
1.75 m x 1.24 m |
|
Main Level |
Living Room |
7.87 m |
3.86 m |
7.87 m x 3.86 m |
|
Main Level |
Dining Room |
3.38 m |
2.82 m |
3.38 m x 2.82 m |
|
Main Level |
Kitchen |
3.99 m |
3.3 m |
3.99 m x 3.3 m |
|
Main Level |
Bedroom |
3.23 m |
2.54 m |
3.23 m x 2.54 m |
|
Main Level |
Bedroom |
4.19 m |
2.64 m |
4.19 m x 2.64 m |
|
Main Level |
Primary Bedroom |
4.32 m |
3.23 m |
4.32 m x 3.23 m |
|
Main Level |
Bathroom |
2.64 m |
1.55 m |
2.64 m x 1.55 m |
https://www.realtor.ca/real-estate/28261823/96-gray-road-hamilton-stoney-creek-stoney-creek





