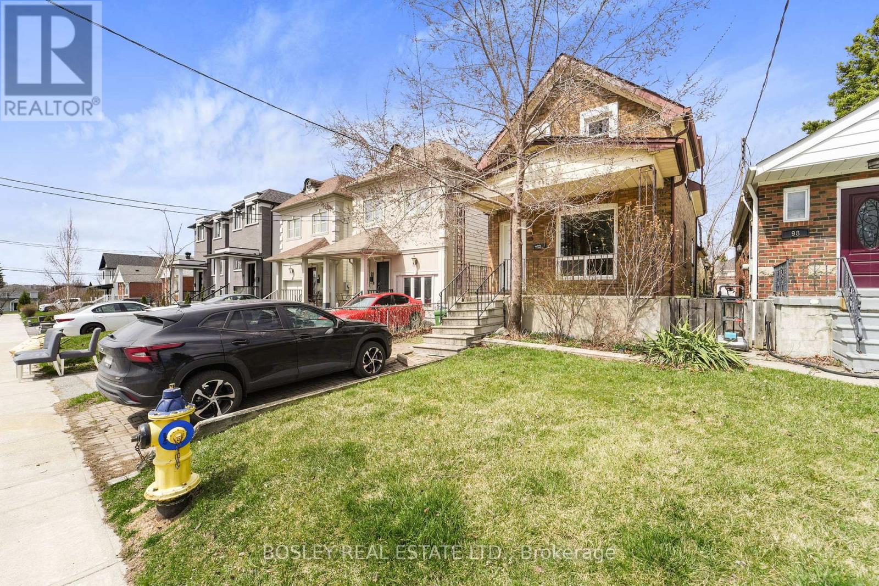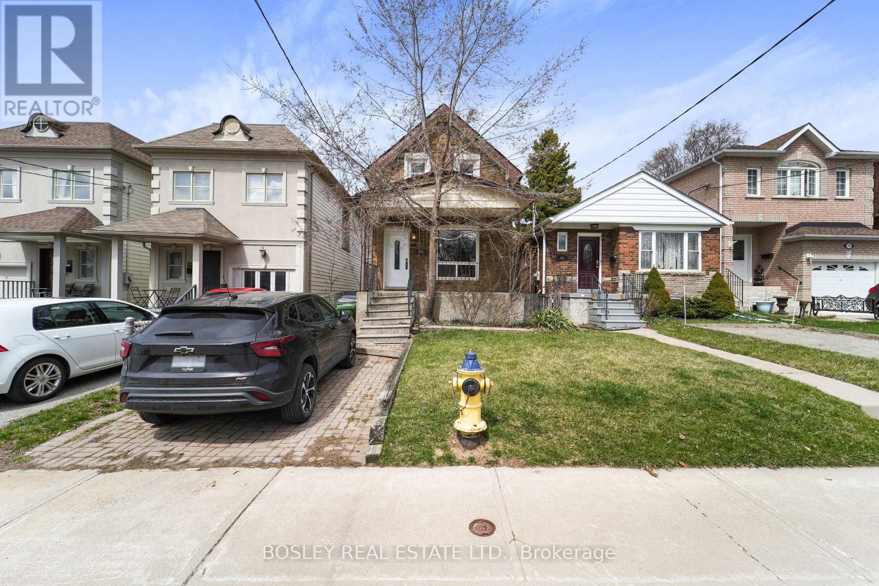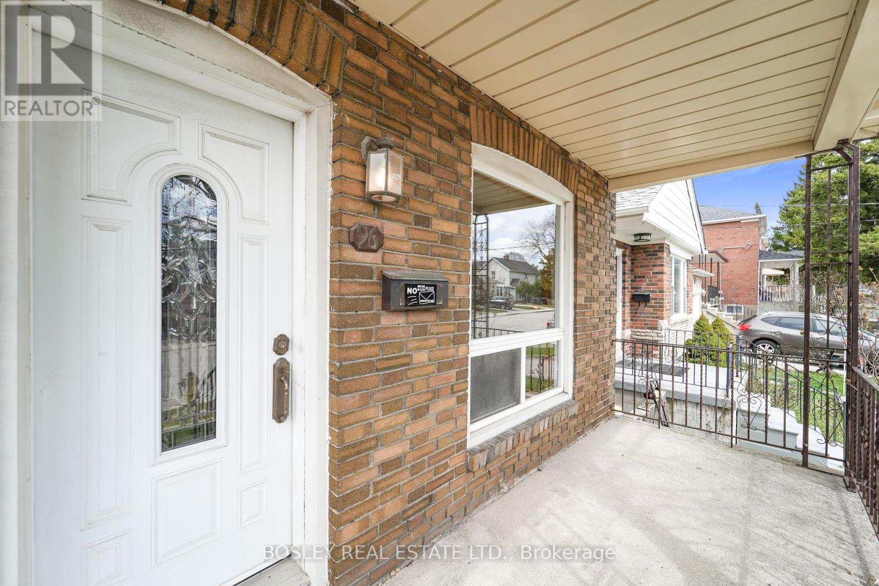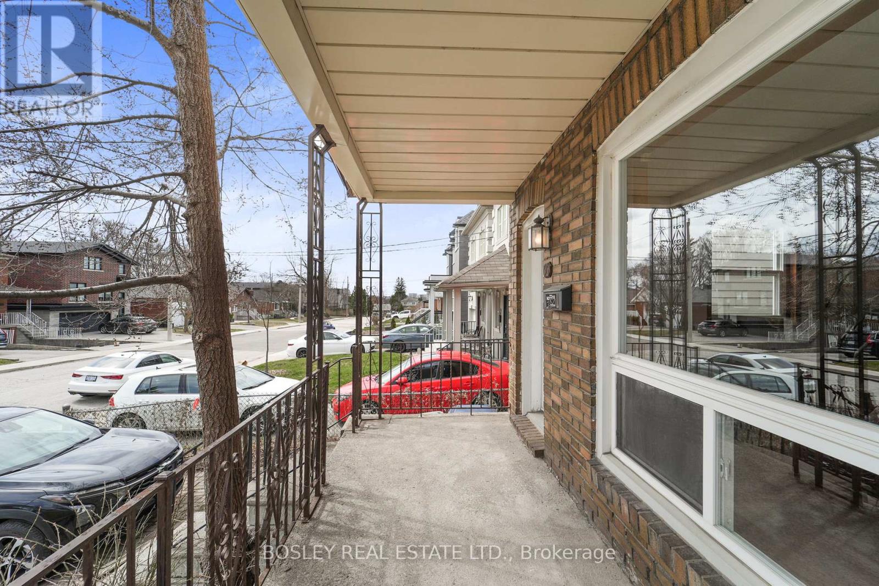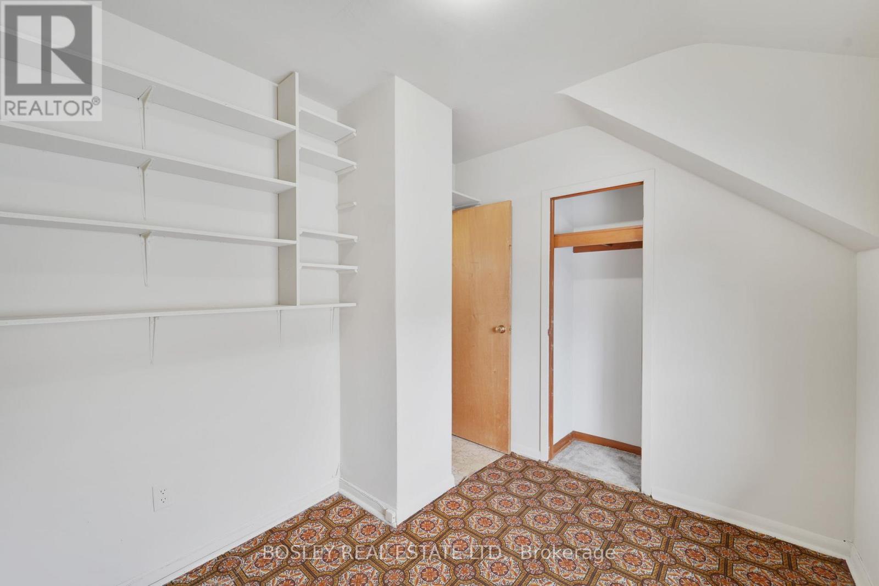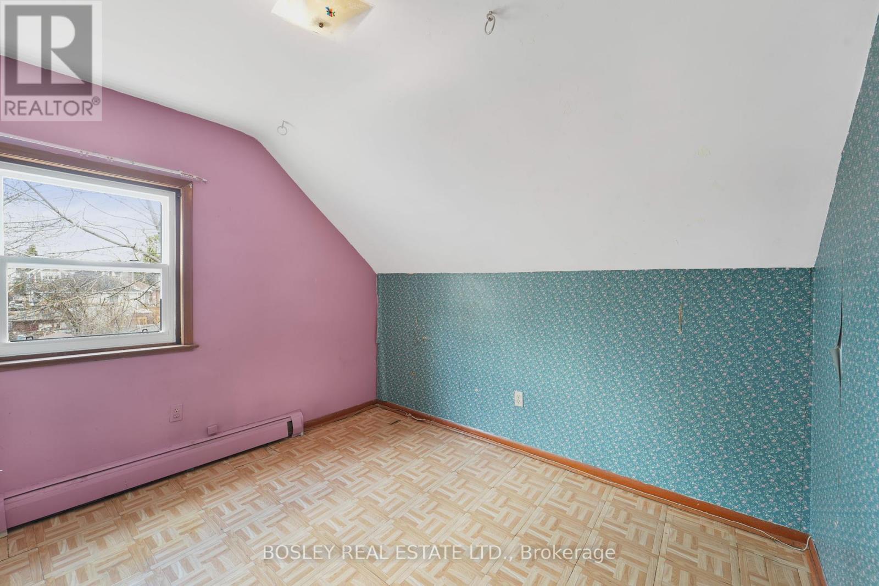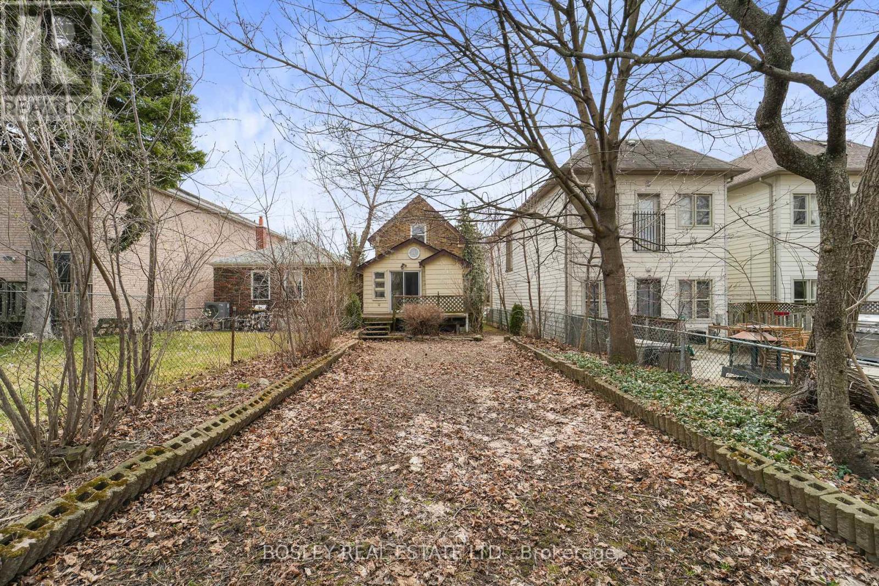3 Bedroom
2 Bathroom
1100 - 1500 sqft
Hot Water Radiator Heat
$869,000
Fantastic Opportunity To Create Your Dream Home In The Heart Of The Historic Sunshine Valley In Topham Park. This Detached Family Property Offers Incredible Potential Over Two Stories On A Large Lot And Is The Perfect Opportunity For Renovators And/Or Builders. A Little Rough Around The Edges But With A New 4 Pc Washroom, Hardwood Floors On Main And A Very Livable Floor Plan With Huge Backyard. This Incredible Location Is Near Several Parks, Great Schools, The DVP, New LRT, And Excellent TTC/Subway Access, Convenience At Your Doorstep. (id:50787)
Property Details
|
MLS® Number
|
E12111934 |
|
Property Type
|
Single Family |
|
Community Name
|
O'Connor-Parkview |
|
Amenities Near By
|
Hospital, Park, Place Of Worship, Public Transit |
|
Community Features
|
Community Centre |
|
Parking Space Total
|
1 |
Building
|
Bathroom Total
|
2 |
|
Bedrooms Above Ground
|
3 |
|
Bedrooms Total
|
3 |
|
Appliances
|
All, Dishwasher, Dryer, Stove, Washer, Window Coverings, Refrigerator |
|
Basement Development
|
Unfinished |
|
Basement Type
|
N/a (unfinished) |
|
Construction Style Attachment
|
Detached |
|
Exterior Finish
|
Brick |
|
Flooring Type
|
Wood, Carpeted |
|
Heating Fuel
|
Natural Gas |
|
Heating Type
|
Hot Water Radiator Heat |
|
Stories Total
|
2 |
|
Size Interior
|
1100 - 1500 Sqft |
|
Type
|
House |
|
Utility Water
|
Municipal Water |
Parking
Land
|
Acreage
|
No |
|
Land Amenities
|
Hospital, Park, Place Of Worship, Public Transit |
|
Sewer
|
Sanitary Sewer |
|
Size Depth
|
128 Ft |
|
Size Frontage
|
25 Ft |
|
Size Irregular
|
25 X 128 Ft |
|
Size Total Text
|
25 X 128 Ft |
Rooms
| Level |
Type |
Length |
Width |
Dimensions |
|
Second Level |
Primary Bedroom |
3.43 m |
3.48 m |
3.43 m x 3.48 m |
|
Second Level |
Bedroom 2 |
2.42 m |
2.8 m |
2.42 m x 2.8 m |
|
Second Level |
Bedroom 3 |
2.61 m |
3.25 m |
2.61 m x 3.25 m |
|
Ground Level |
Living Room |
4.27 m |
5.77 m |
4.27 m x 5.77 m |
|
Ground Level |
Dining Room |
2.24 m |
4.37 m |
2.24 m x 4.37 m |
|
Ground Level |
Kitchen |
2.03 m |
4.37 m |
2.03 m x 4.37 m |
|
Ground Level |
Family Room |
4.26 m |
2.79 m |
4.26 m x 2.79 m |
https://www.realtor.ca/real-estate/28233564/96-furnival-road-toronto-oconnor-parkview-oconnor-parkview

