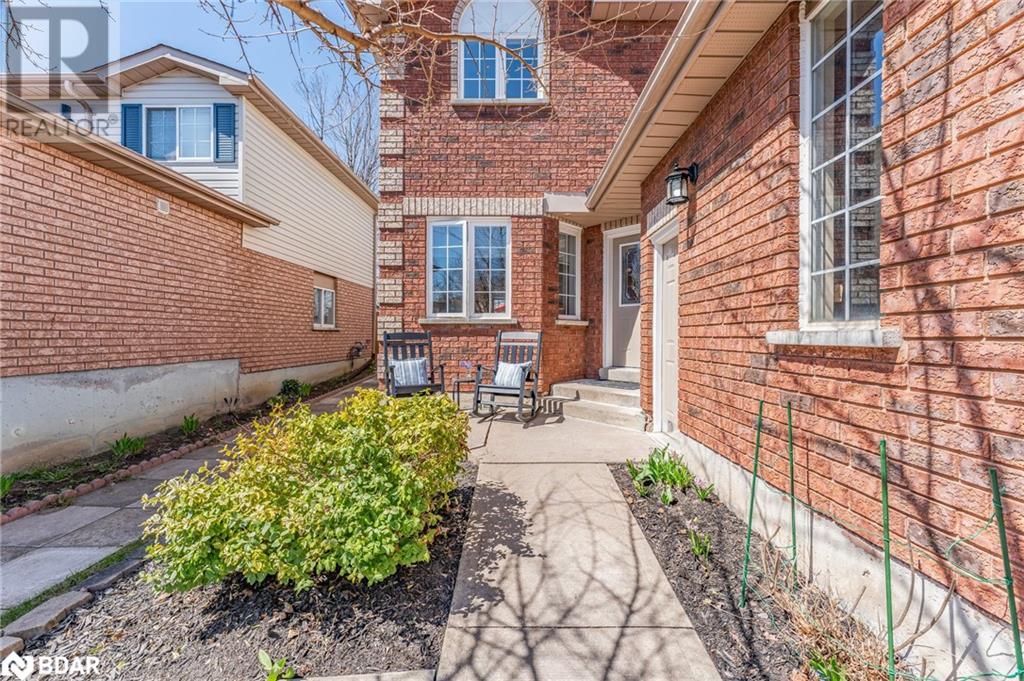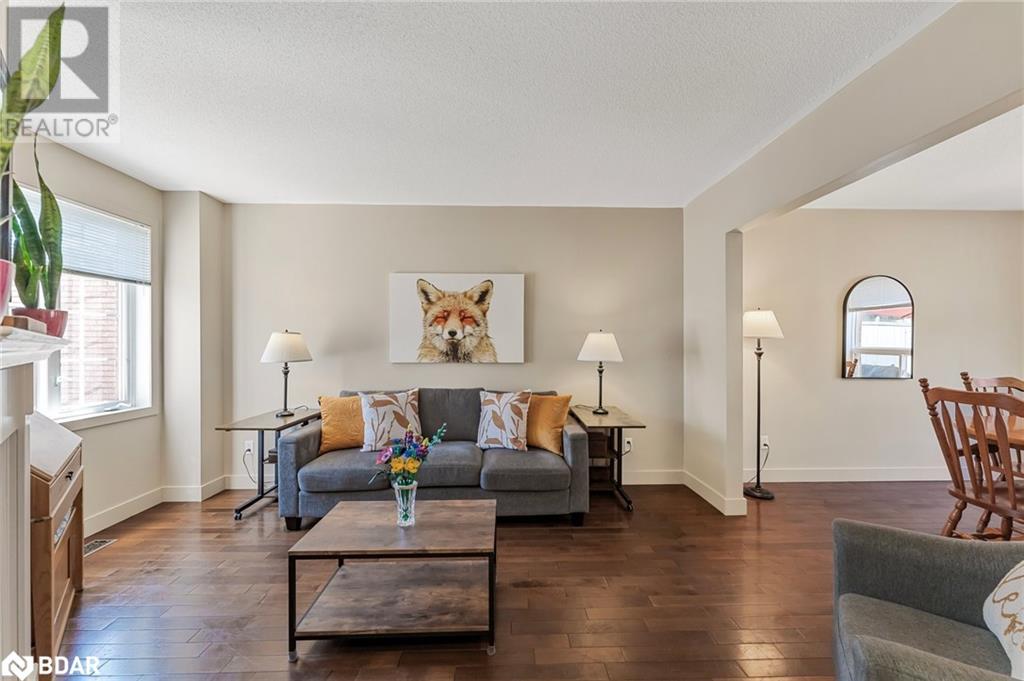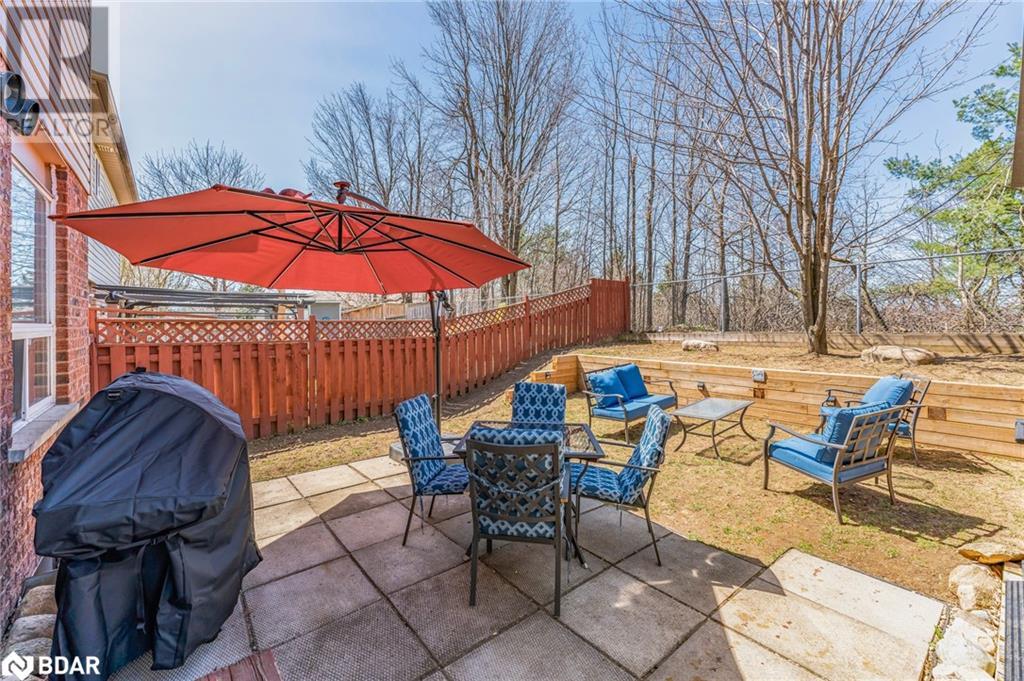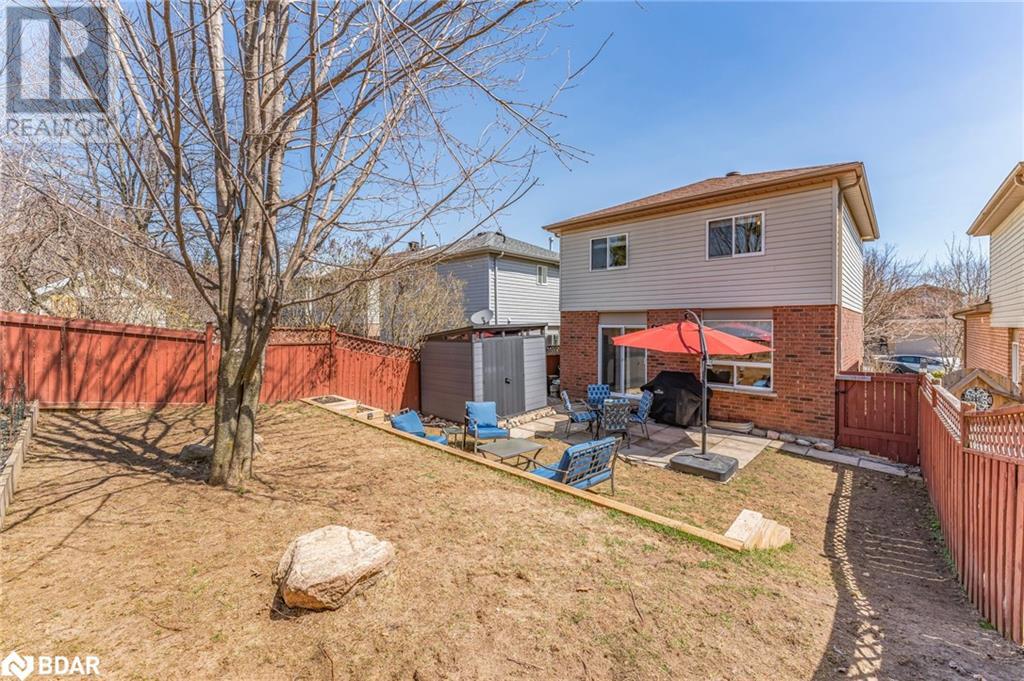289-597-1980
infolivingplus@gmail.com
96 Churchland Drive Barrie, Ontario L4N 8P1
3 Bedroom
2 Bathroom
1213 sqft
2 Level
Central Air Conditioning
Forced Air
$694,900
Terrific family home in Holly! You will love this well maintained 3 bedroom 2 bath home. Generously updated with several improvements including a lovely landscaped backyard, lush rose garden, large patio and storage shed. All Stainless steel kitchen appliances have been replaced within the last 3 years, laminate flooring in basement, new garage door (2024), driveway (2024). Complete with tankless hot water heater (owned), water softener and loads of storage space. Close proximity to schools, recreation centre and shopping. Don't miss out on this wonderful place to call home. (id:50787)
Property Details
| MLS® Number | 40722849 |
| Property Type | Single Family |
| Amenities Near By | Park, Schools |
| Community Features | Community Centre |
| Features | Conservation/green Belt, Sump Pump, Automatic Garage Door Opener |
| Parking Space Total | 3 |
Building
| Bathroom Total | 2 |
| Bedrooms Above Ground | 3 |
| Bedrooms Total | 3 |
| Appliances | Dishwasher, Dryer, Microwave, Refrigerator, Stove, Water Softener, Washer |
| Architectural Style | 2 Level |
| Basement Development | Partially Finished |
| Basement Type | Full (partially Finished) |
| Construction Style Attachment | Detached |
| Cooling Type | Central Air Conditioning |
| Exterior Finish | Brick, Vinyl Siding |
| Half Bath Total | 1 |
| Heating Fuel | Natural Gas |
| Heating Type | Forced Air |
| Stories Total | 2 |
| Size Interior | 1213 Sqft |
| Type | House |
| Utility Water | Municipal Water |
Parking
| Attached Garage |
Land
| Acreage | No |
| Land Amenities | Park, Schools |
| Sewer | Municipal Sewage System |
| Size Frontage | 33 Ft |
| Size Total Text | Under 1/2 Acre |
| Zoning Description | R4 |
Rooms
| Level | Type | Length | Width | Dimensions |
|---|---|---|---|---|
| Second Level | 4pc Bathroom | Measurements not available | ||
| Second Level | Bedroom | 10'5'' x 10'11'' | ||
| Second Level | Bedroom | 8'2'' x 10'7'' | ||
| Second Level | Primary Bedroom | 13'11'' x 10'7'' | ||
| Basement | Storage | 6'3'' x 10'4'' | ||
| Basement | Utility Room | 5'11'' x 10'6'' | ||
| Basement | Family Room | 24'11'' x 13'11'' | ||
| Main Level | 2pc Bathroom | Measurements not available | ||
| Main Level | Kitchen | 12'9'' x 10'0'' | ||
| Main Level | Dining Room | 10'5'' x 10'8'' | ||
| Main Level | Living Room | 14'2'' x 10'8'' |
https://www.realtor.ca/real-estate/28233412/96-churchland-drive-barrie


































