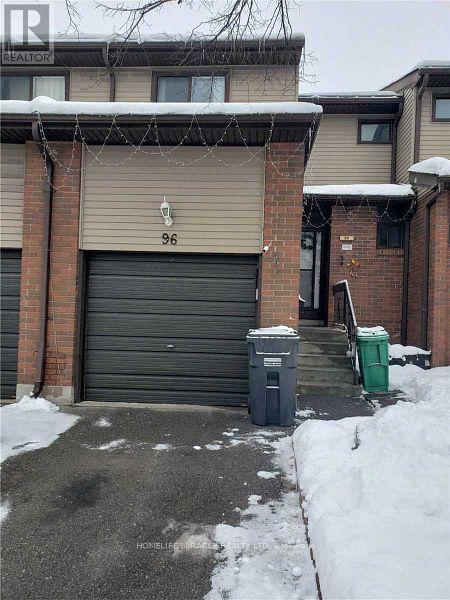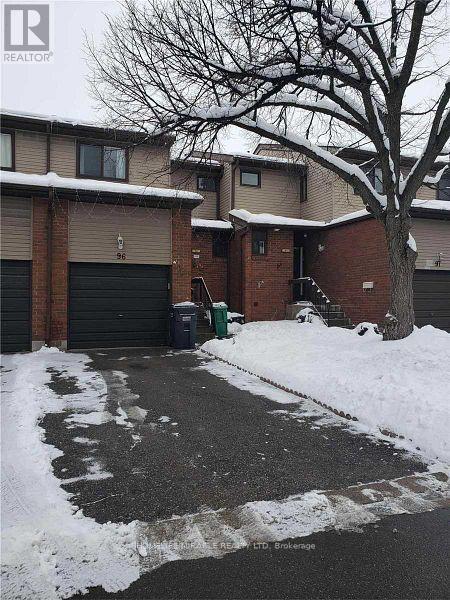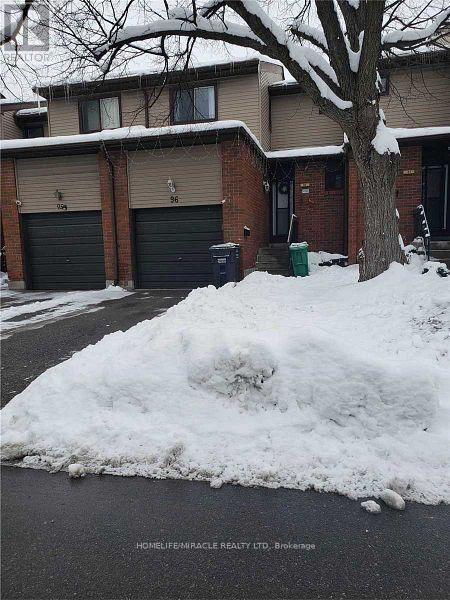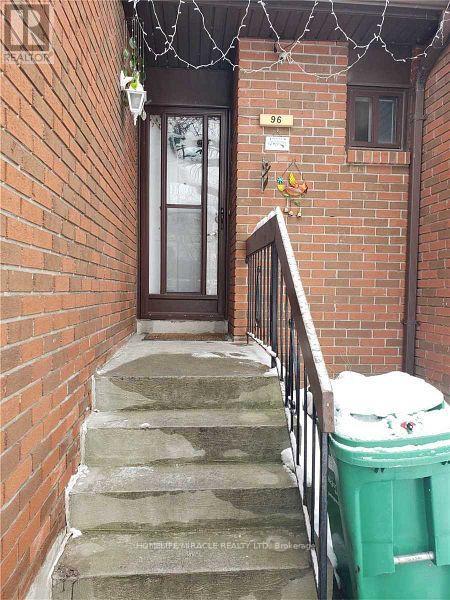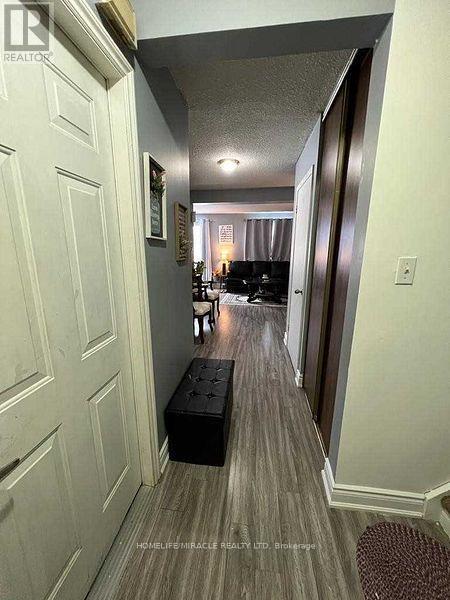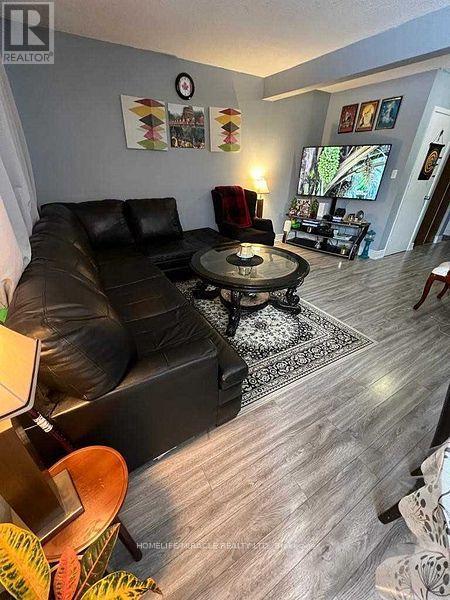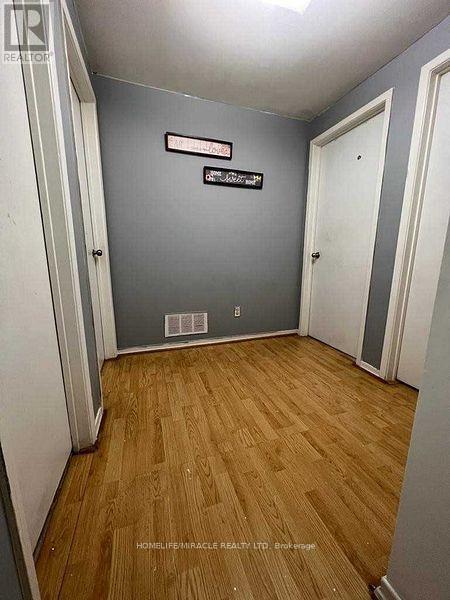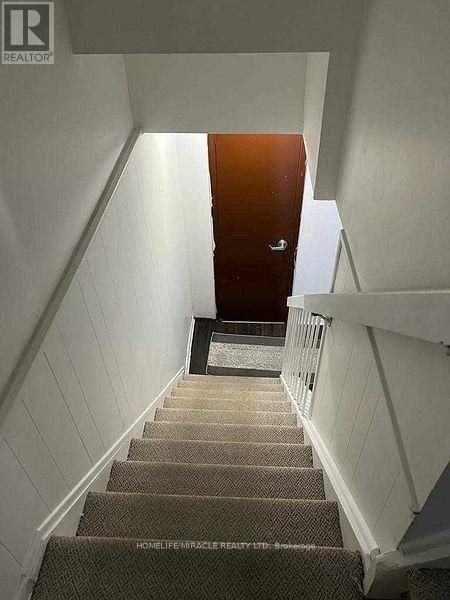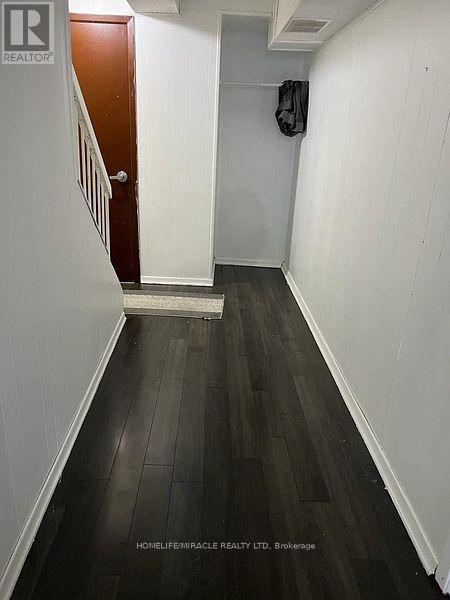289-597-1980
infolivingplus@gmail.com
96 Carleton Place Brampton (Bramalea West Industrial), Ontario L6T 3Z4
4 Bedroom
3 Bathroom
1200 - 1399 sqft
Central Air Conditioning
Forced Air
$649,000Maintenance, Water, Common Area Maintenance, Insurance, Parking
$803 Monthly
Maintenance, Water, Common Area Maintenance, Insurance, Parking
$803 MonthlyLocation Ravine Lot !! Beautiful Walkout Basement to Green Ravine Park !! Recently Upgraded 3+1 Bedroom 3 Washroom Townhouse, For 1st Time Buyers Or Investors. New Floor And Baseboards, Nothing need To Be Done, Beautiful Private Backyard Ravine Lot, Walkout Finished Basement With Washroom, Walking Distance To Bramalea City Centre Mall, Bus Terminal, School, Hwy, Recreation, Church. Tim Hortons, New Roof Shingles, House Situated In A Children Friendly Court Location. (In Picture, its virtually staged) (id:50787)
Property Details
| MLS® Number | W11991550 |
| Property Type | Single Family |
| Community Name | Bramalea West Industrial |
| Community Features | Pet Restrictions |
| Features | Balcony, Carpet Free, In-law Suite |
| Parking Space Total | 3 |
Building
| Bathroom Total | 3 |
| Bedrooms Above Ground | 3 |
| Bedrooms Below Ground | 1 |
| Bedrooms Total | 4 |
| Appliances | Dishwasher, Dryer, Stove, Washer, Window Coverings, Refrigerator |
| Basement Development | Finished |
| Basement Features | Walk Out |
| Basement Type | N/a (finished) |
| Cooling Type | Central Air Conditioning |
| Exterior Finish | Brick |
| Flooring Type | Laminate |
| Half Bath Total | 2 |
| Heating Fuel | Electric |
| Heating Type | Forced Air |
| Stories Total | 2 |
| Size Interior | 1200 - 1399 Sqft |
| Type | Row / Townhouse |
Parking
| Attached Garage | |
| Garage |
Land
| Acreage | No |
Rooms
| Level | Type | Length | Width | Dimensions |
|---|---|---|---|---|
| Second Level | Primary Bedroom | 4.67 m | 3.78 m | 4.67 m x 3.78 m |
| Second Level | Bedroom 2 | 3.68 m | 3.22 m | 3.68 m x 3.22 m |
| Second Level | Bedroom 3 | 2.68 m | 2.67 m | 2.68 m x 2.67 m |
| Main Level | Kitchen | 3.37 m | 2.37 m | 3.37 m x 2.37 m |
| Main Level | Dining Room | 5.88 m | 6.68 m | 5.88 m x 6.68 m |
| Main Level | Living Room | 5.88 m | 6.68 m | 5.88 m x 6.68 m |

