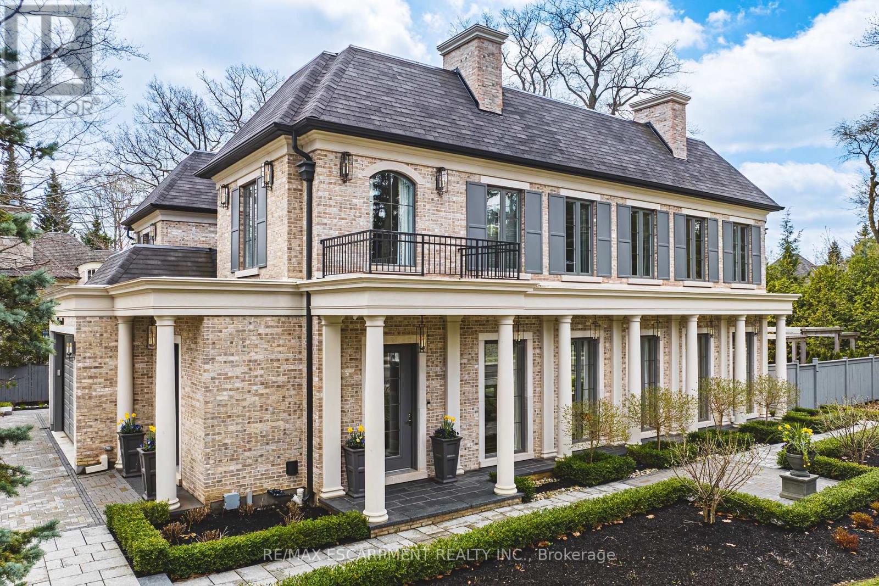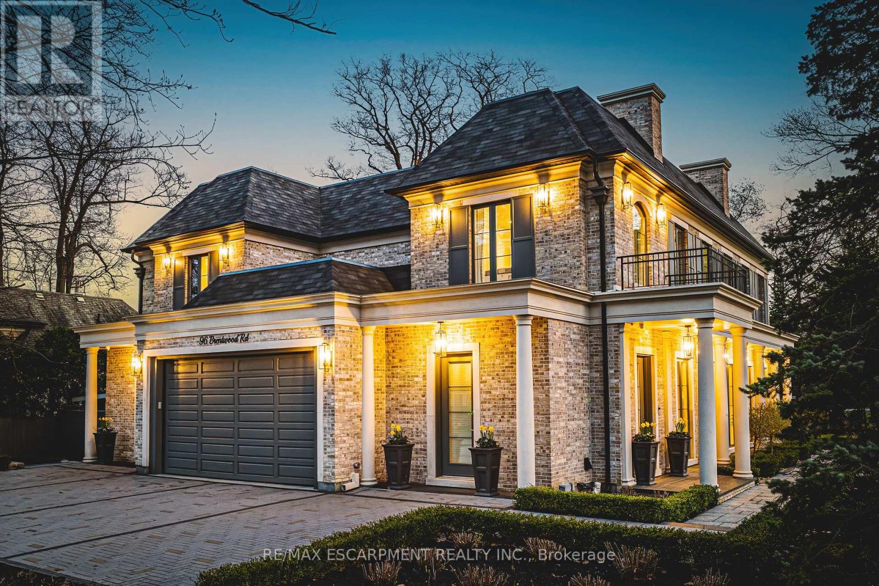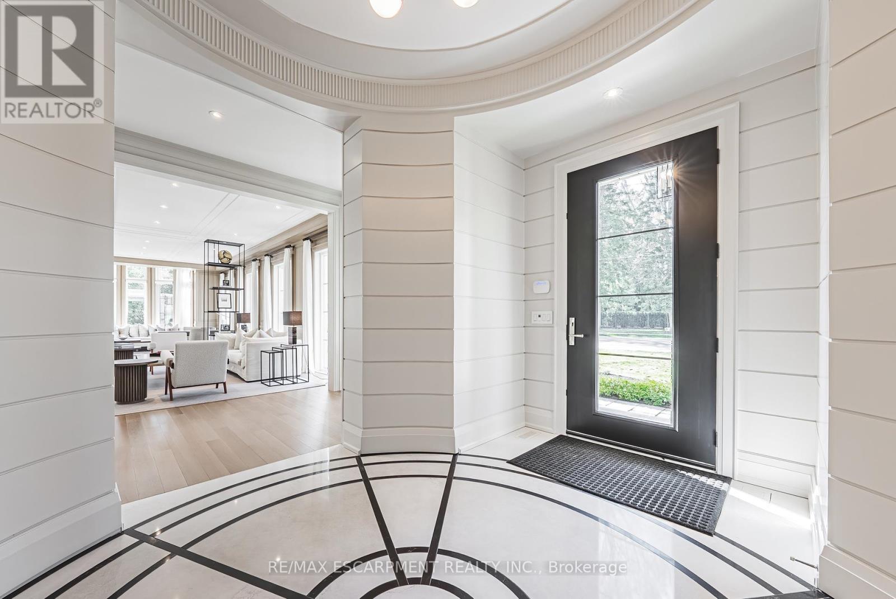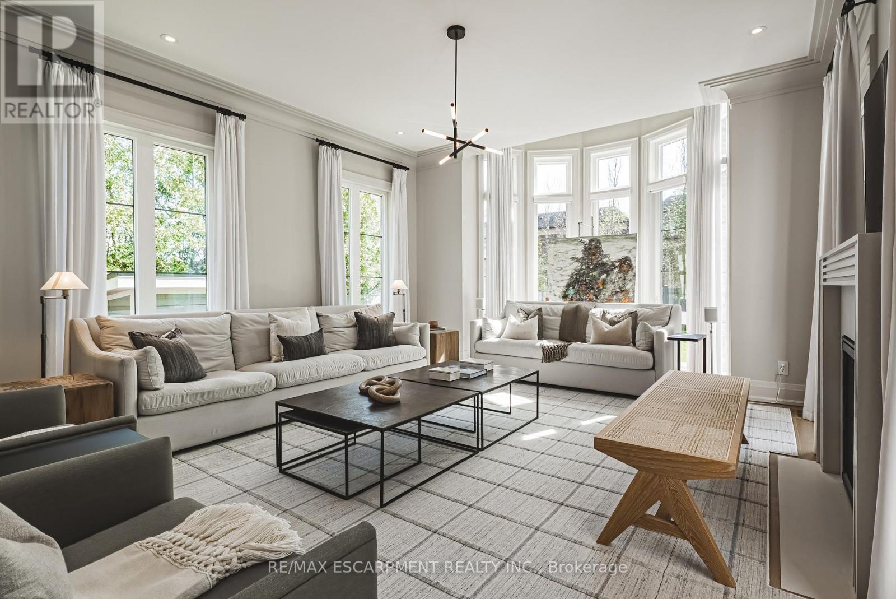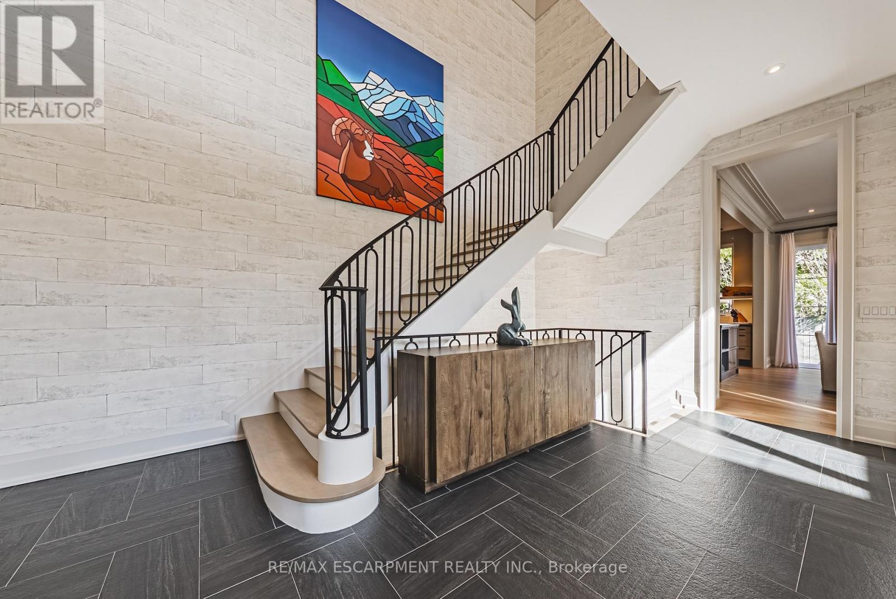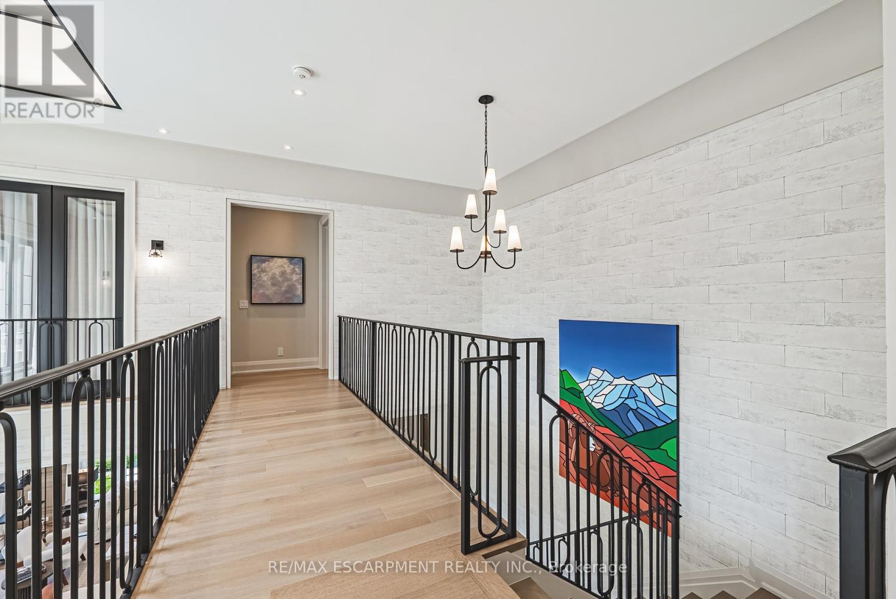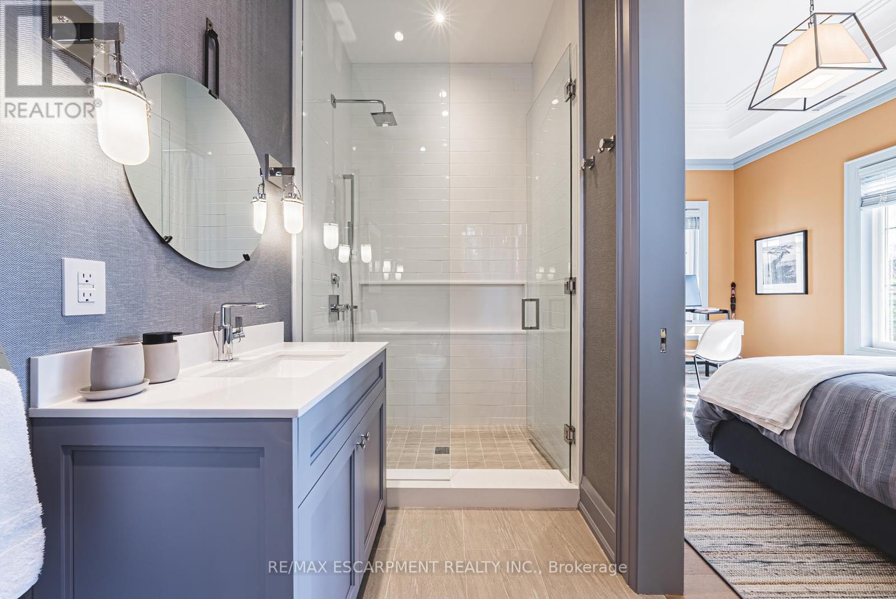5 Bedroom
5 Bathroom
3500 - 5000 sqft
Fireplace
Inground Pool
Central Air Conditioning, Air Exchanger
Forced Air
Lawn Sprinkler, Landscaped
$6,500,000
Located south of Lakeshore Road and just steps to Lake Ontario, this distinguished residence blends classic architecture with contemporary refinement and was custom-built as a Princess Margaret Home Lottery Grand Prize in 2021, a testament to its exceptional design, craftsmanship, and lifestyle appeal. A circular foyer with quartz flooring and impressive millwork sets the tone for over 7,000 sq ft of meticulously detailed living space. Floor-to-ceiling windows fill the living room and study with natural light, while a soaring two-storey dining room overlooks the rear courtyard and connects seamlessly to the family room with double-sided fireplace.The designer kitchen is a masterclass in style and function, featuring face-frame full-height cabinetry, quartz feature walls, integrated appliances, and cleverly hidden storage. The upper level is anchored by a stunning primary suite with vaulted ceilings, gas fireplace, a boutique-style dressing room, and a luxurious spa-inspired ensuite. A suspended hallway offers privacy between the primary and additional bedrooms, each with ensuite access. Two full laundry rooms add practicality to this family-focused layout.The lower level includes a fully equipped gym, games and recreation zones, a private guest suite, and a serene Hammam-inspired spa. Outside, the beautifully landscaped yard features a showpiece Gib-San oval pool with sculptural water feature, formal pergola dining space, and a central courtyard with outdoor fireplace ideal for entertaining or quiet retreat. Meticulous craftsmanship, enduring elegance, and a prime South Oakville location near top schools, the lake, and downtown make this a truly exceptional family home. (id:50787)
Property Details
|
MLS® Number
|
W12137799 |
|
Property Type
|
Single Family |
|
Community Name
|
1011 - MO Morrison |
|
Amenities Near By
|
Place Of Worship, Public Transit, Schools |
|
Community Features
|
Community Centre |
|
Features
|
Level Lot, Sump Pump |
|
Parking Space Total
|
8 |
|
Pool Type
|
Inground Pool |
|
Structure
|
Shed |
Building
|
Bathroom Total
|
5 |
|
Bedrooms Above Ground
|
4 |
|
Bedrooms Below Ground
|
1 |
|
Bedrooms Total
|
5 |
|
Age
|
0 To 5 Years |
|
Amenities
|
Fireplace(s) |
|
Appliances
|
Garage Door Opener Remote(s), Water Heater, Water Meter |
|
Basement Development
|
Finished |
|
Basement Type
|
Full (finished) |
|
Construction Style Attachment
|
Detached |
|
Cooling Type
|
Central Air Conditioning, Air Exchanger |
|
Exterior Finish
|
Brick, Stone |
|
Fire Protection
|
Security System, Security Guard, Alarm System |
|
Fireplace Present
|
Yes |
|
Fireplace Total
|
2 |
|
Foundation Type
|
Concrete |
|
Half Bath Total
|
1 |
|
Heating Fuel
|
Natural Gas |
|
Heating Type
|
Forced Air |
|
Stories Total
|
2 |
|
Size Interior
|
3500 - 5000 Sqft |
|
Type
|
House |
|
Utility Water
|
Municipal Water |
Parking
Land
|
Acreage
|
No |
|
Fence Type
|
Fenced Yard |
|
Land Amenities
|
Place Of Worship, Public Transit, Schools |
|
Landscape Features
|
Lawn Sprinkler, Landscaped |
|
Sewer
|
Sanitary Sewer |
|
Size Depth
|
148 Ft ,9 In |
|
Size Frontage
|
83 Ft ,1 In |
|
Size Irregular
|
83.1 X 148.8 Ft |
|
Size Total Text
|
83.1 X 148.8 Ft |
|
Zoning Description
|
Rl1-0 |
Rooms
| Level |
Type |
Length |
Width |
Dimensions |
|
Second Level |
Bathroom |
5.65 m |
3.63 m |
5.65 m x 3.63 m |
|
Second Level |
Laundry Room |
4.96 m |
1.87 m |
4.96 m x 1.87 m |
|
Second Level |
Bedroom 2 |
4.85 m |
3.25 m |
4.85 m x 3.25 m |
|
Second Level |
Bathroom |
2.86 m |
1.52 m |
2.86 m x 1.52 m |
|
Second Level |
Bedroom 3 |
3.68 m |
3.63 m |
3.68 m x 3.63 m |
|
Second Level |
Bedroom 4 |
4.27 m |
3.35 m |
4.27 m x 3.35 m |
|
Second Level |
Bathroom |
2.44 m |
3.63 m |
2.44 m x 3.63 m |
|
Second Level |
Primary Bedroom |
5.16 m |
4.85 m |
5.16 m x 4.85 m |
|
Basement |
Recreational, Games Room |
4.88 m |
4.44 m |
4.88 m x 4.44 m |
|
Basement |
Games Room |
4.42 m |
4.34 m |
4.42 m x 4.34 m |
|
Basement |
Bedroom 5 |
4.78 m |
4.27 m |
4.78 m x 4.27 m |
|
Basement |
Bathroom |
2.66 m |
1.62 m |
2.66 m x 1.62 m |
|
Basement |
Exercise Room |
5.18 m |
4.57 m |
5.18 m x 4.57 m |
|
Basement |
Other |
5.23 m |
4.57 m |
5.23 m x 4.57 m |
|
Basement |
Laundry Room |
3.96 m |
3.85 m |
3.96 m x 3.85 m |
|
Basement |
Utility Room |
5.76 m |
2.48 m |
5.76 m x 2.48 m |
|
Basement |
Utility Room |
2.4 m |
3.19 m |
2.4 m x 3.19 m |
|
Main Level |
Foyer |
4.27 m |
3.35 m |
4.27 m x 3.35 m |
|
Main Level |
Living Room |
4.88 m |
4.85 m |
4.88 m x 4.85 m |
|
Main Level |
Study |
5.74 m |
4.85 m |
5.74 m x 4.85 m |
|
Main Level |
Dining Room |
5.36 m |
3.25 m |
5.36 m x 3.25 m |
|
Main Level |
Family Room |
7.67 m |
4.88 m |
7.67 m x 4.88 m |
|
Main Level |
Eating Area |
5.61 m |
3.43 m |
5.61 m x 3.43 m |
|
Main Level |
Kitchen |
4.88 m |
3.94 m |
4.88 m x 3.94 m |
|
Main Level |
Mud Room |
3.58 m |
2.46 m |
3.58 m x 2.46 m |
|
Main Level |
Bathroom |
4.22 m |
1.17 m |
4.22 m x 1.17 m |
https://www.realtor.ca/real-estate/28290108/96-brentwood-road-oakville-mo-morrison-1011-mo-morrison


