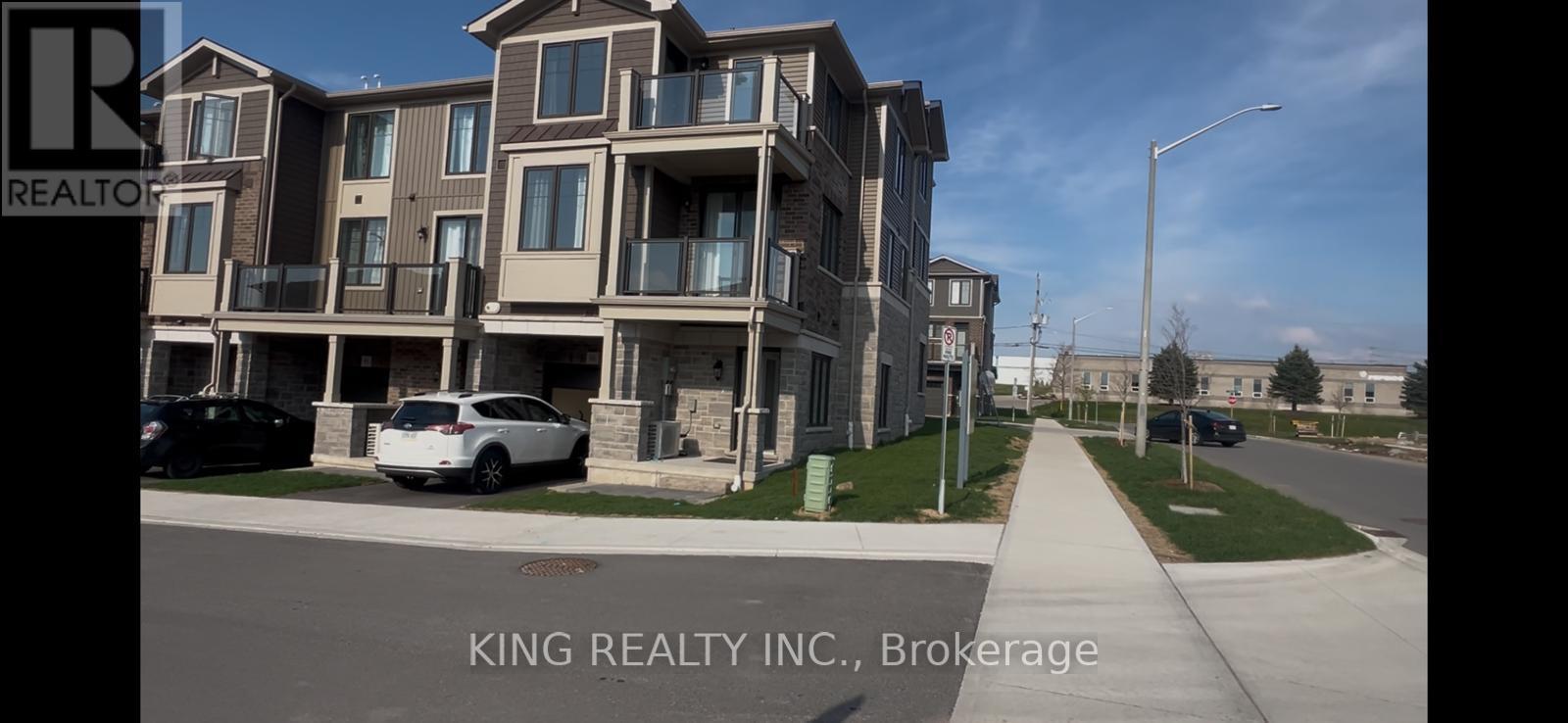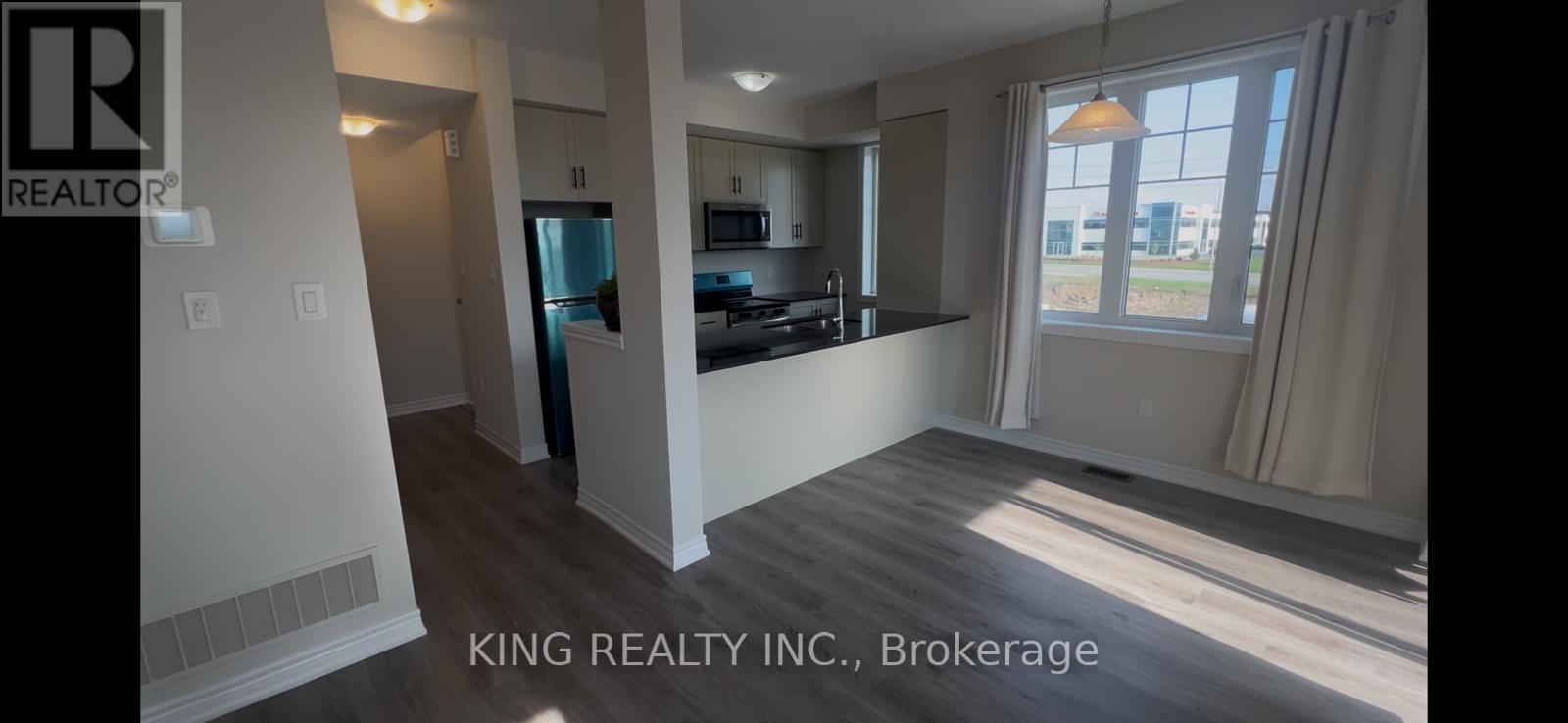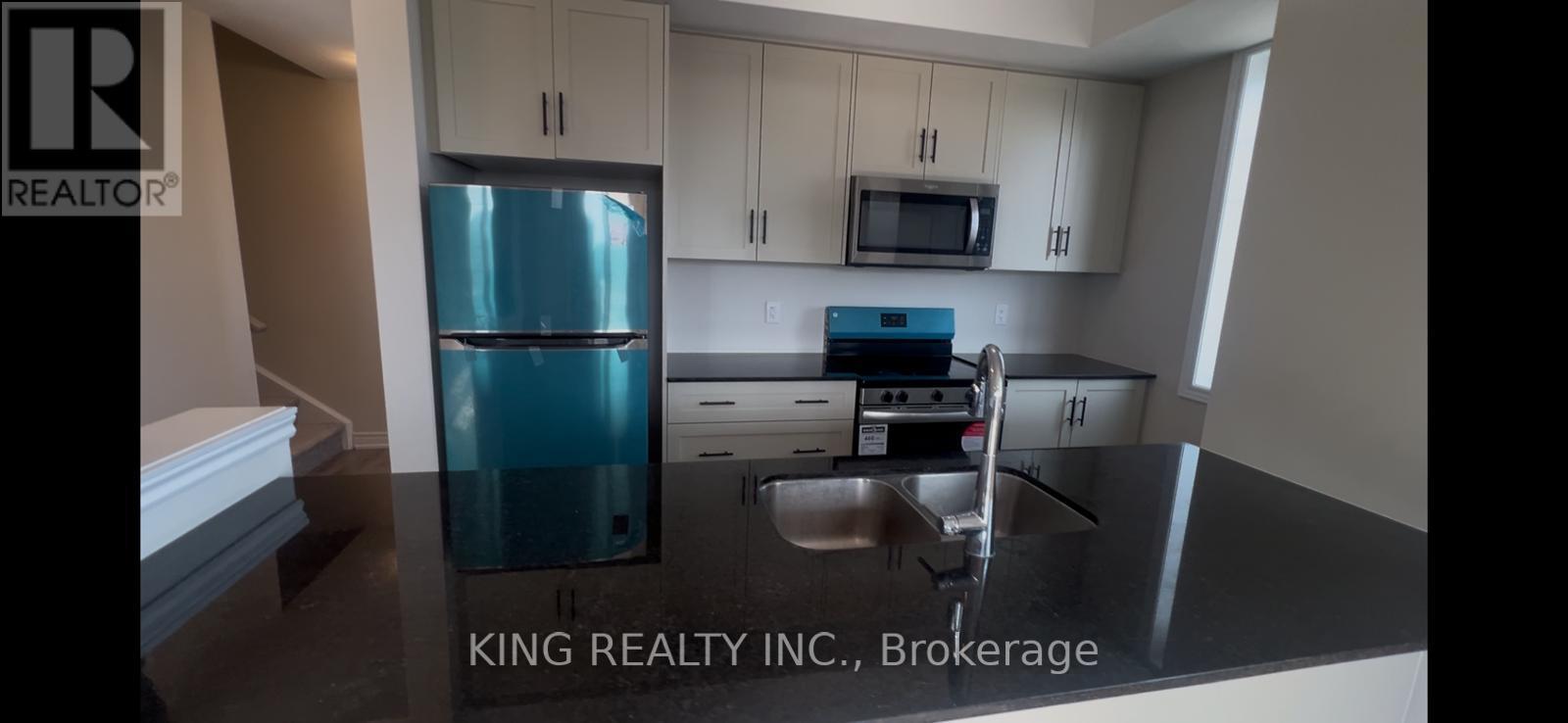289-597-1980
infolivingplus@gmail.com
96 - 10 Birmingham Drive Cambridge, Ontario N1R 0C6
3 Bedroom
2 Bathroom
1100 - 1500 sqft
Fireplace
Central Air Conditioning
Forced Air
$679,900Maintenance, Parcel of Tied Land
$107 Monthly
Maintenance, Parcel of Tied Land
$107 MonthlyModern 3-bedroom, 2-bathroom POTL townhome in one of Cambridges most sought-after communities. Features an open-concept main floor, stylish kitchen with built-in appliances and breakfast bar, and spacious living/dining area that opens to a private balcony. Includes two parking spaces. Conveniently located just minutes from Hwy 401, shopping, dining, parks, and trails. Low POTL fee of only $107/month. (id:50787)
Property Details
| MLS® Number | X12123134 |
| Property Type | Single Family |
| Parking Space Total | 2 |
Building
| Bathroom Total | 2 |
| Bedrooms Above Ground | 3 |
| Bedrooms Total | 3 |
| Appliances | Water Heater, All |
| Construction Style Attachment | Attached |
| Cooling Type | Central Air Conditioning |
| Exterior Finish | Stone, Vinyl Siding |
| Fireplace Present | Yes |
| Foundation Type | Brick |
| Half Bath Total | 1 |
| Heating Fuel | Natural Gas |
| Heating Type | Forced Air |
| Stories Total | 3 |
| Size Interior | 1100 - 1500 Sqft |
| Type | Row / Townhouse |
| Utility Water | Municipal Water |
Parking
| Attached Garage | |
| Garage |
Land
| Acreage | No |
| Sewer | Sanitary Sewer |
| Size Depth | 41 Ft |
| Size Frontage | 21 Ft |
| Size Irregular | 21 X 41 Ft |
| Size Total Text | 21 X 41 Ft |
Rooms
| Level | Type | Length | Width | Dimensions |
|---|---|---|---|---|
| Second Level | Living Room | 3.4747 m | 4.7854 m | 3.4747 m x 4.7854 m |
| Second Level | Kitchen | 2.6822 m | 2.7432 m | 2.6822 m x 2.7432 m |
| Second Level | Dining Room | 3.4138 m | 2.6213 m | 3.4138 m x 2.6213 m |
| Third Level | Primary Bedroom | 3.4747 m | 3.3833 m | 3.4747 m x 3.3833 m |
| Third Level | Bedroom 2 | 2.5603 m | 2.9566 m | 2.5603 m x 2.9566 m |
| Third Level | Bedroom 3 | 3.5357 m | 2.9261 m | 3.5357 m x 2.9261 m |
https://www.realtor.ca/real-estate/28257661/96-10-birmingham-drive-cambridge


















