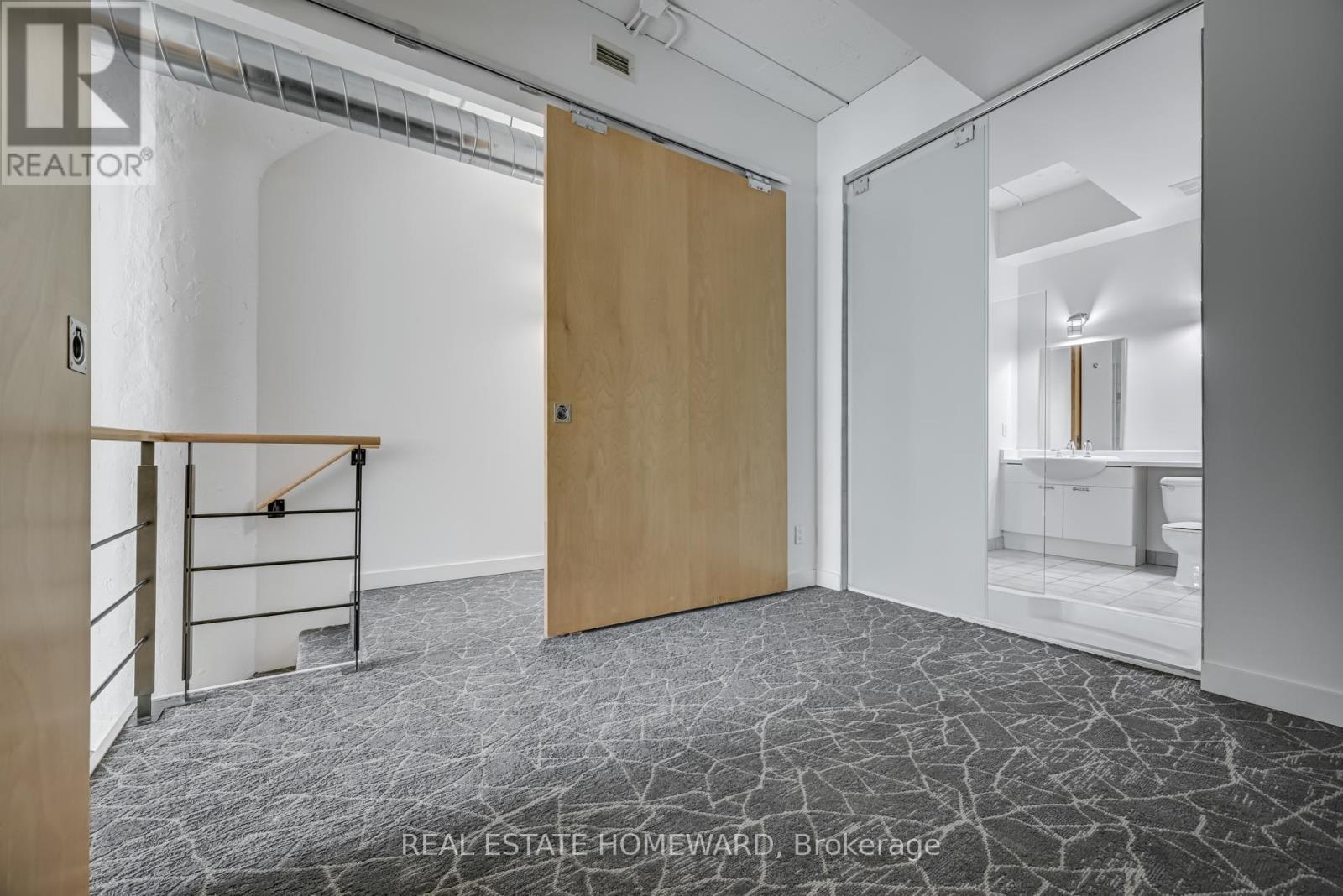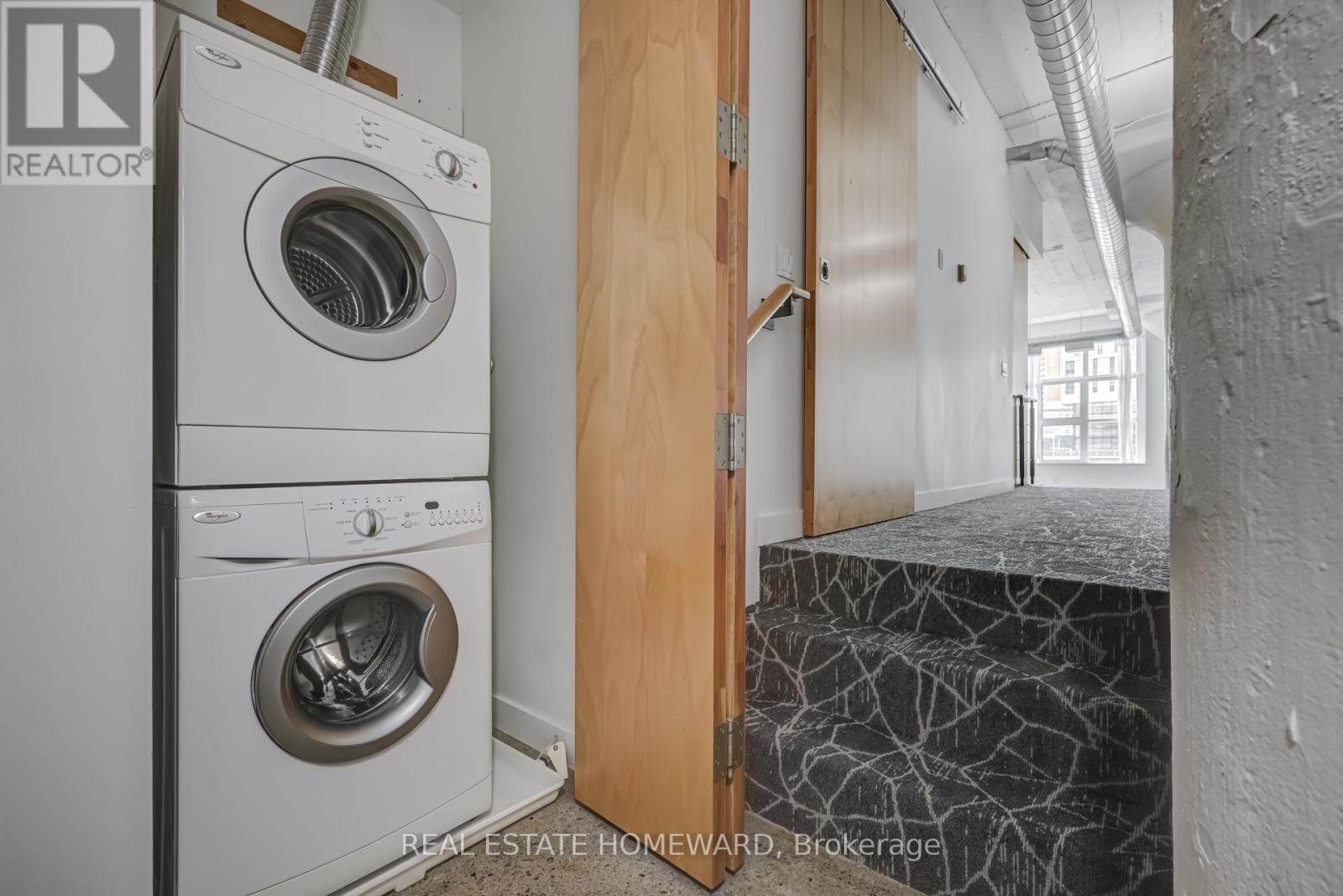1 Bedroom
1 Bathroom
600 - 699 sqft
Loft
Central Air Conditioning
Forced Air
$2,300 Monthly
Welcome To Merchandise Lofts! This Historic And Highly Sought After Bldg In The Heart Of The City is one of North America's largest residential loft conversions. A True Hard Loft... 12Ft Ceilings, Exposed Ductwork, Polished Concrete Floors, Sliding Doors and Massive Warehouse-style windows. The Merchandise Offers Excellent Convenience Just Steps To Transit, Schools, The Eaton Centre With Onsite Metro Grocery Store, Bike Share and Car Share. Despite being a historic building, the lofts have Hotel-style high-end amenities: Gym, Sauna, Basketball Court, Rooftop Bbq Terrace, Saltwater Pool, Guest Suites And 24-Hour Security/Concierge. Come And Get It! This Won't Last Long... (id:50787)
Property Details
|
MLS® Number
|
C12060493 |
|
Property Type
|
Single Family |
|
Community Name
|
Church-Yonge Corridor |
|
Amenities Near By
|
Public Transit, Hospital, Park |
|
Community Features
|
Pets Not Allowed, Community Centre |
Building
|
Bathroom Total
|
1 |
|
Bedrooms Above Ground
|
1 |
|
Bedrooms Total
|
1 |
|
Amenities
|
Security/concierge, Exercise Centre, Recreation Centre |
|
Appliances
|
Dishwasher, Dryer, Stove, Washer, Window Coverings, Refrigerator |
|
Architectural Style
|
Loft |
|
Cooling Type
|
Central Air Conditioning |
|
Exterior Finish
|
Brick, Concrete |
|
Flooring Type
|
Carpeted, Concrete |
|
Heating Fuel
|
Natural Gas |
|
Heating Type
|
Forced Air |
|
Size Interior
|
600 - 699 Sqft |
|
Type
|
Apartment |
Parking
Land
|
Acreage
|
No |
|
Land Amenities
|
Public Transit, Hospital, Park |
Rooms
| Level |
Type |
Length |
Width |
Dimensions |
|
Flat |
Primary Bedroom |
2.67 m |
3.13 m |
2.67 m x 3.13 m |
|
Flat |
Kitchen |
3.2 m |
3.4 m |
3.2 m x 3.4 m |
|
Flat |
Dining Room |
3.2 m |
6.78 m |
3.2 m x 6.78 m |
|
Flat |
Living Room |
3.2 m |
6.78 m |
3.2 m x 6.78 m |
https://www.realtor.ca/real-estate/28117189/958-155-dalhousie-street-toronto-church-yonge-corridor-church-yonge-corridor


































