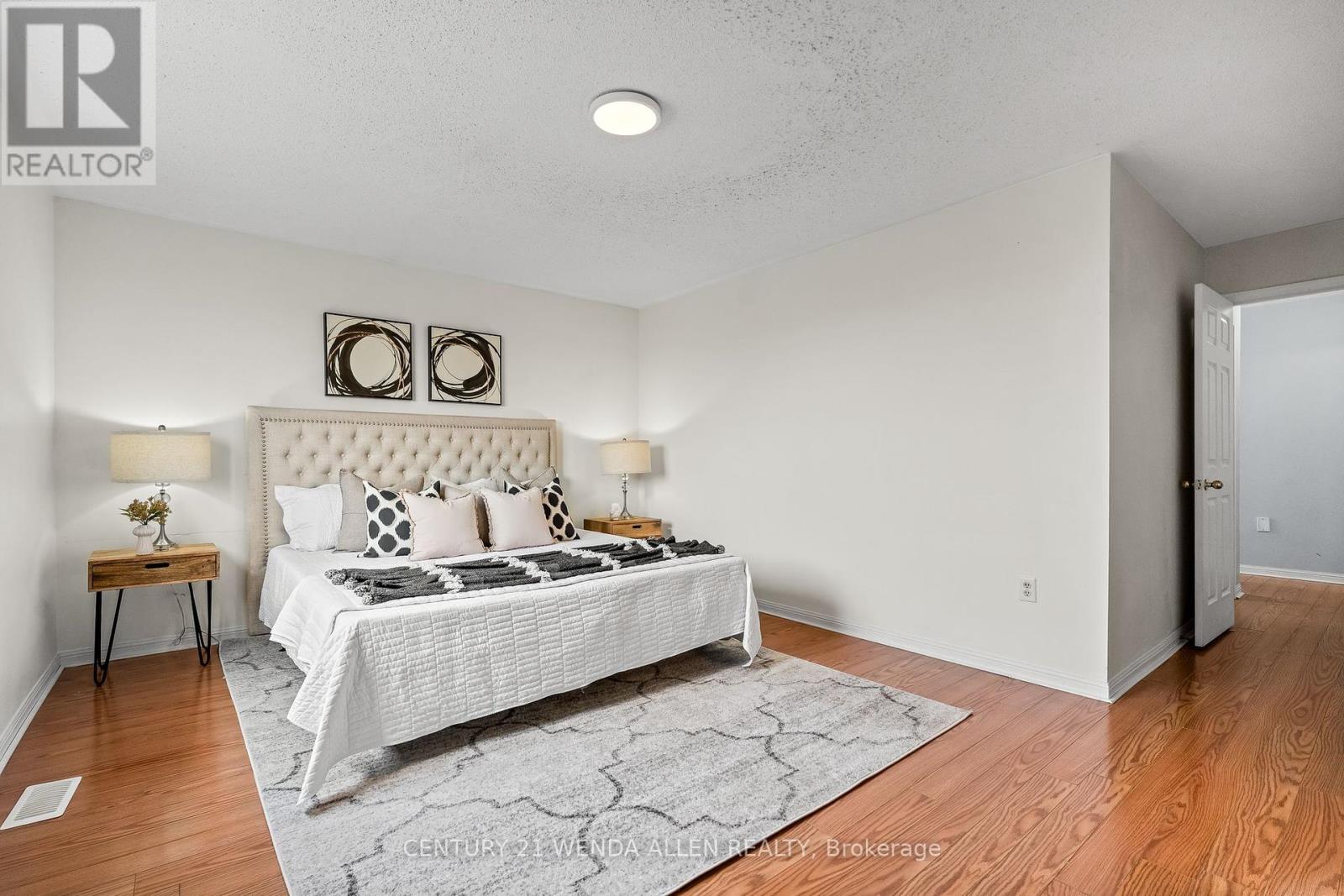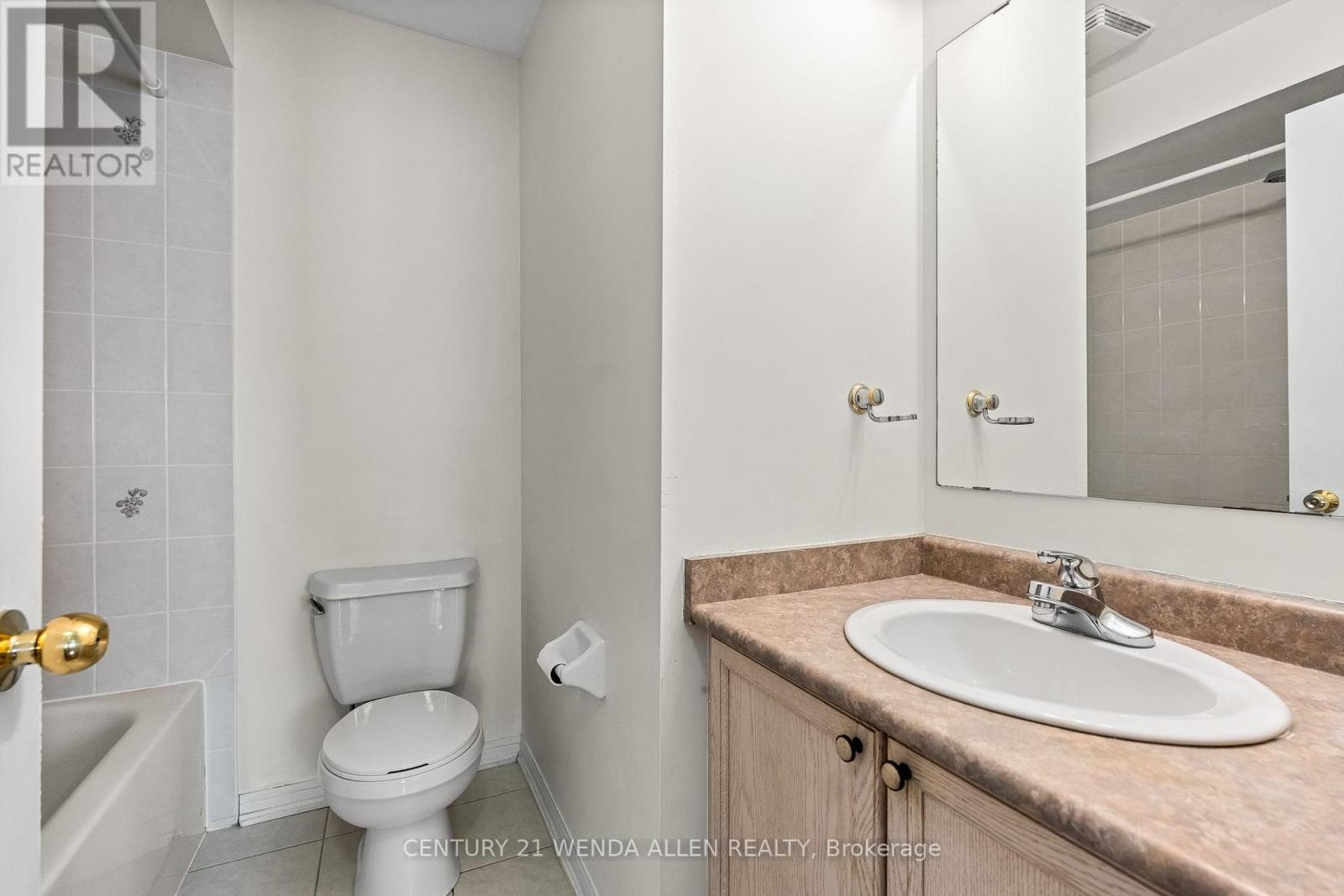956 Townline Road S Oshawa (Donevan), Ontario L1H 0A4
$769,500
Amazing 4+1 bedroom family home with breathtaking views of Lake Ontario! Located on the Oshawa/Courtice border, just steps from Lake Ontario in a highly sought-after family neighborhood. This home features a bright one-bedroom in-law basement apartment with a separate entrance and walk-out. The main floor includes a walkout from the breakfast area to a deck with southwest views of Lake Ontario, a two-piece powder room, and a laundry room with direct access to the garage. Upstairs, there are four bedrooms and two full bathrooms; the master bedroom boasts a walk-in closet and its own ensuite bathroom. The property fronts onto a field, ensuring no neighbors in front. Close to walking trails, Lake Ontario, Highway 401, and all amenities. (id:50787)
Open House
This property has open houses!
2:00 pm
Ends at:4:00 pm
2:00 pm
Ends at:4:00 pm
Property Details
| MLS® Number | E12114834 |
| Property Type | Single Family |
| Community Name | Donevan |
| Features | Cul-de-sac, Ravine, In-law Suite |
| Parking Space Total | 5 |
Building
| Bathroom Total | 4 |
| Bedrooms Above Ground | 4 |
| Bedrooms Below Ground | 1 |
| Bedrooms Total | 5 |
| Appliances | All |
| Basement Development | Finished |
| Basement Features | Separate Entrance, Walk Out |
| Basement Type | N/a (finished) |
| Construction Style Attachment | Detached |
| Cooling Type | Central Air Conditioning |
| Exterior Finish | Brick Facing, Vinyl Siding |
| Fireplace Present | Yes |
| Flooring Type | Laminate, Tile |
| Foundation Type | Concrete |
| Half Bath Total | 1 |
| Heating Fuel | Natural Gas |
| Heating Type | Forced Air |
| Stories Total | 2 |
| Size Interior | 1500 - 2000 Sqft |
| Type | House |
| Utility Water | Municipal Water |
Parking
| Attached Garage | |
| Garage |
Land
| Acreage | No |
| Sewer | Sanitary Sewer |
| Size Depth | 123 Ft ,7 In |
| Size Frontage | 29 Ft ,6 In |
| Size Irregular | 29.5 X 123.6 Ft |
| Size Total Text | 29.5 X 123.6 Ft |
| Surface Water | Lake/pond |
Rooms
| Level | Type | Length | Width | Dimensions |
|---|---|---|---|---|
| Second Level | Primary Bedroom | 4.76 m | 5.71 m | 4.76 m x 5.71 m |
| Second Level | Bedroom 2 | 3.4 m | 3.68 m | 3.4 m x 3.68 m |
| Second Level | Bedroom 3 | 3.68 m | 3.35 m | 3.68 m x 3.35 m |
| Second Level | Bedroom 4 | 10.11 m | 9.1 m | 10.11 m x 9.1 m |
| Basement | Recreational, Games Room | 3.28 m | 4.92 m | 3.28 m x 4.92 m |
| Basement | Bedroom 5 | 3.09 m | 2.28 m | 3.09 m x 2.28 m |
| Basement | Kitchen | 6.47 m | 2.36 m | 6.47 m x 2.36 m |
| Main Level | Living Room | 3.21 m | 6.82 m | 3.21 m x 6.82 m |
| Main Level | Kitchen | 3.26 m | 3.3 m | 3.26 m x 3.3 m |
| Main Level | Eating Area | 3.26 m | 2.5 m | 3.26 m x 2.5 m |
| Main Level | Laundry Room | 3.15 m | 1.83 m | 3.15 m x 1.83 m |
https://www.realtor.ca/real-estate/28239989/956-townline-road-s-oshawa-donevan-donevan
















































