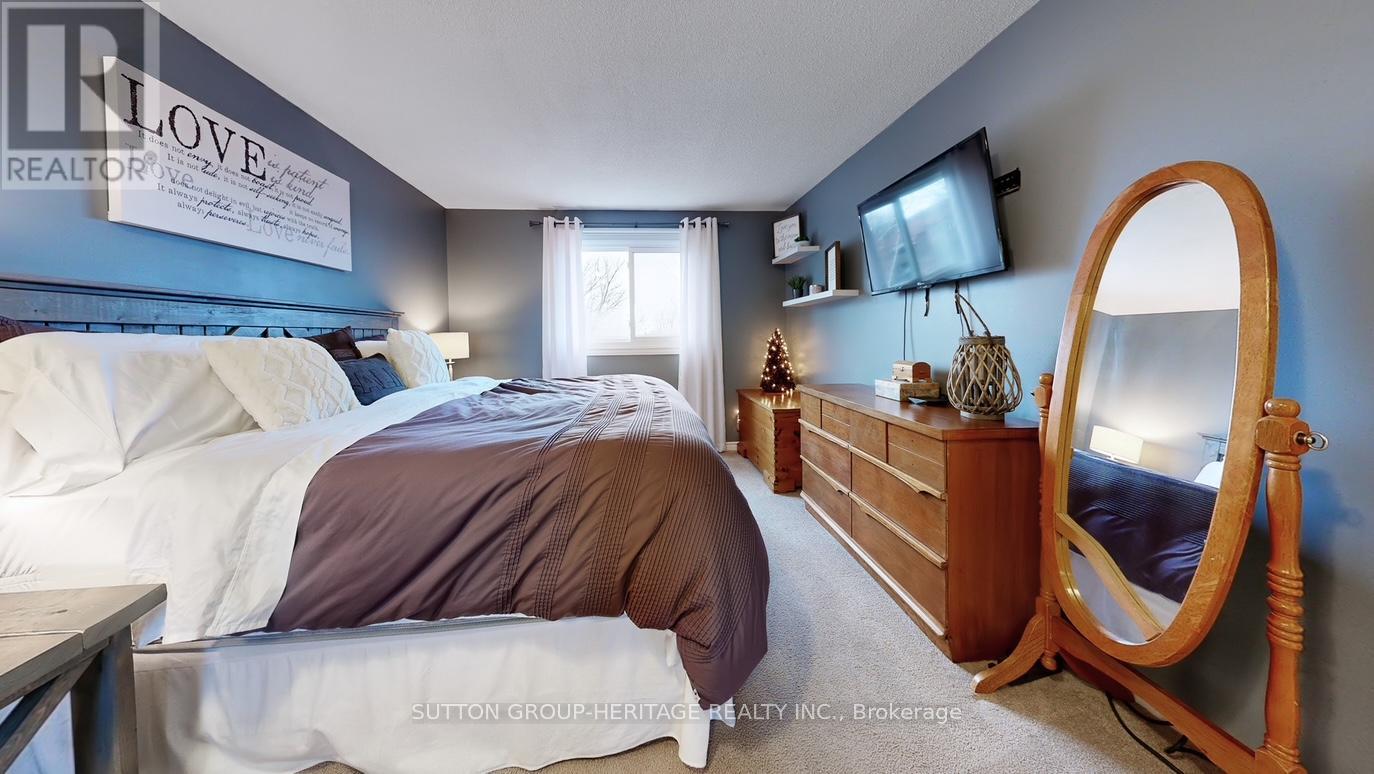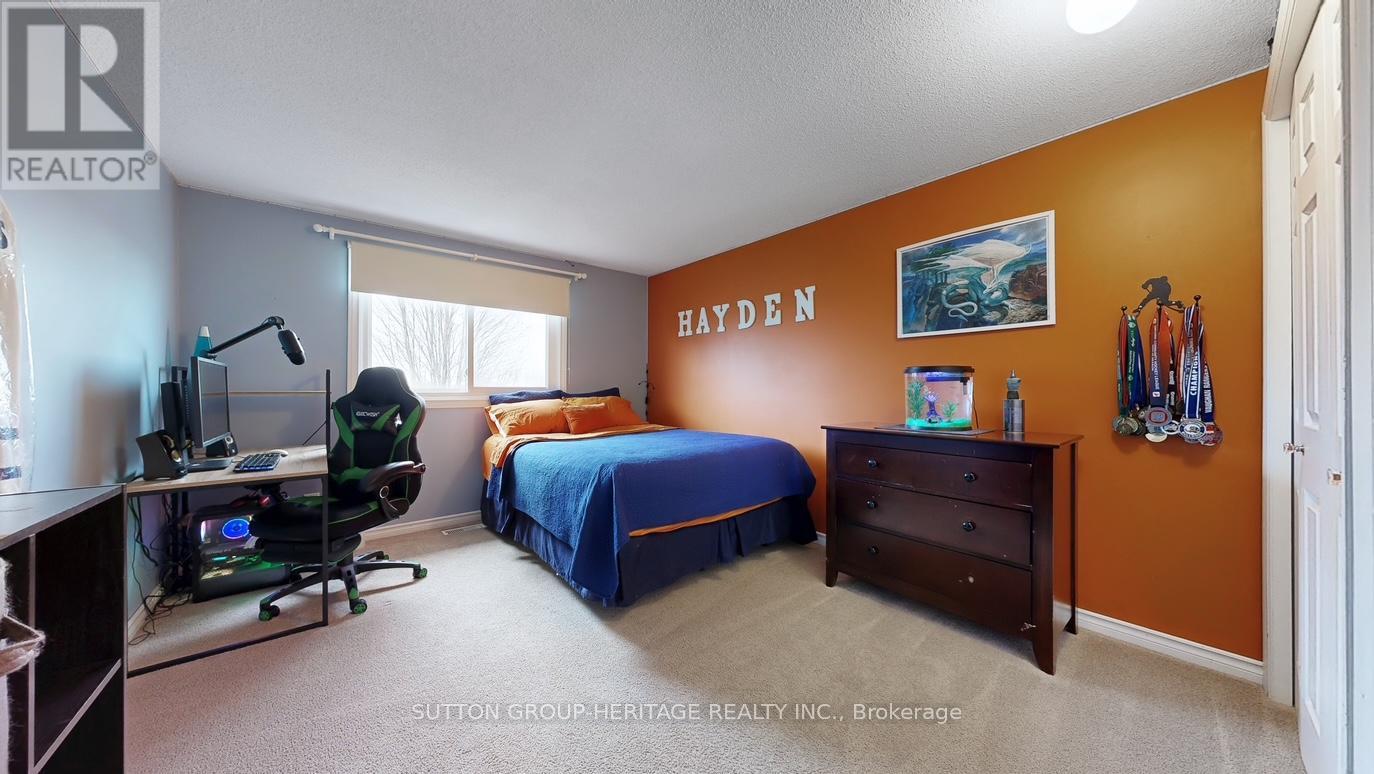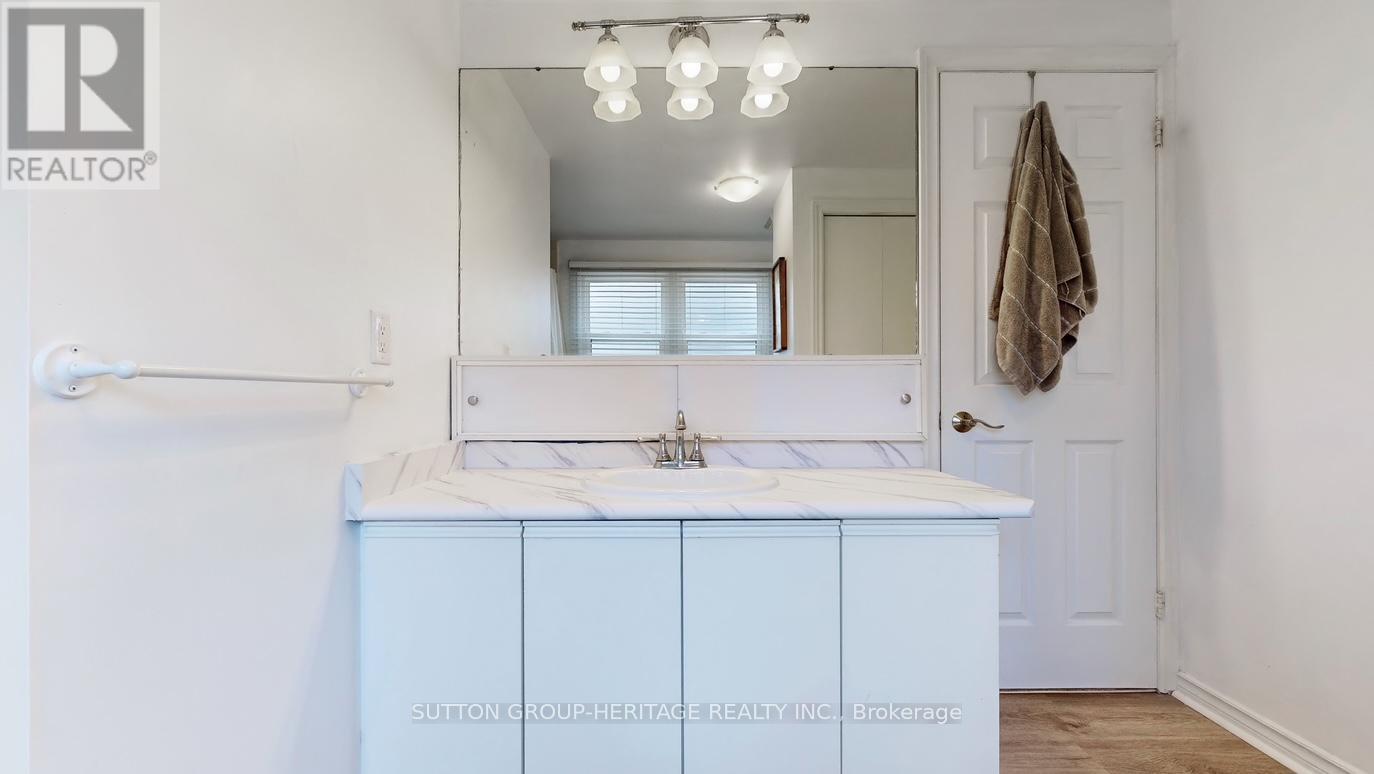289-597-1980
infolivingplus@gmail.com
950 Roundelay Drive Oshawa (Mclaughlin), Ontario L1J 7S4
3 Bedroom
2 Bathroom
1100 - 1500 sqft
Fireplace
Central Air Conditioning
Forced Air
$750,000
Welcome home to this absolutely beautiful and cozy family home in the highly desirable McLaughlin neighbourhood. This meticulously maintained home offers a large living room for entertaining, excellent size kitchen, hardwood flooring, large bedrooms. Finished WALK-OUT basement and so much more. With an abundance of amenities and school all around, you couldn't ask for a better location. Don't miss your chance at this lovely family home. (id:50787)
Property Details
| MLS® Number | E12095627 |
| Property Type | Single Family |
| Community Name | McLaughlin |
| Features | Irregular Lot Size |
| Parking Space Total | 3 |
Building
| Bathroom Total | 2 |
| Bedrooms Above Ground | 3 |
| Bedrooms Total | 3 |
| Basement Development | Finished |
| Basement Features | Walk Out |
| Basement Type | N/a (finished) |
| Construction Style Attachment | Detached |
| Cooling Type | Central Air Conditioning |
| Exterior Finish | Aluminum Siding, Brick |
| Fireplace Present | Yes |
| Flooring Type | Tile, Hardwood, Carpeted |
| Foundation Type | Unknown |
| Half Bath Total | 1 |
| Heating Fuel | Natural Gas |
| Heating Type | Forced Air |
| Stories Total | 2 |
| Size Interior | 1100 - 1500 Sqft |
| Type | House |
| Utility Water | Municipal Water |
Parking
| Garage |
Land
| Acreage | No |
| Sewer | Sanitary Sewer |
| Size Depth | 123 Ft ,4 In |
| Size Frontage | 40 Ft ,4 In |
| Size Irregular | 40.4 X 123.4 Ft ; 20.96 X 123.38 X 40.37 X 121.09 X 19.9ft |
| Size Total Text | 40.4 X 123.4 Ft ; 20.96 X 123.38 X 40.37 X 121.09 X 19.9ft |
Rooms
| Level | Type | Length | Width | Dimensions |
|---|---|---|---|---|
| Second Level | Primary Bedroom | 3.55 m | 3.66 m | 3.55 m x 3.66 m |
| Second Level | Bedroom 2 | 3.3 m | 4.39 m | 3.3 m x 4.39 m |
| Second Level | Bedroom 3 | 3.3 m | 3.66 m | 3.3 m x 3.66 m |
| Basement | Family Room | 6.58 m | 5.23 m | 6.58 m x 5.23 m |
| Basement | Laundry Room | 2.29 m | 2.64 m | 2.29 m x 2.64 m |
| Main Level | Foyer | 3.53 m | 2.67 m | 3.53 m x 2.67 m |
| Main Level | Living Room | 3.45 m | 5.23 m | 3.45 m x 5.23 m |
| Main Level | Kitchen | 5.54 m | 3.51 m | 5.54 m x 3.51 m |
https://www.realtor.ca/real-estate/28196112/950-roundelay-drive-oshawa-mclaughlin-mclaughlin





























