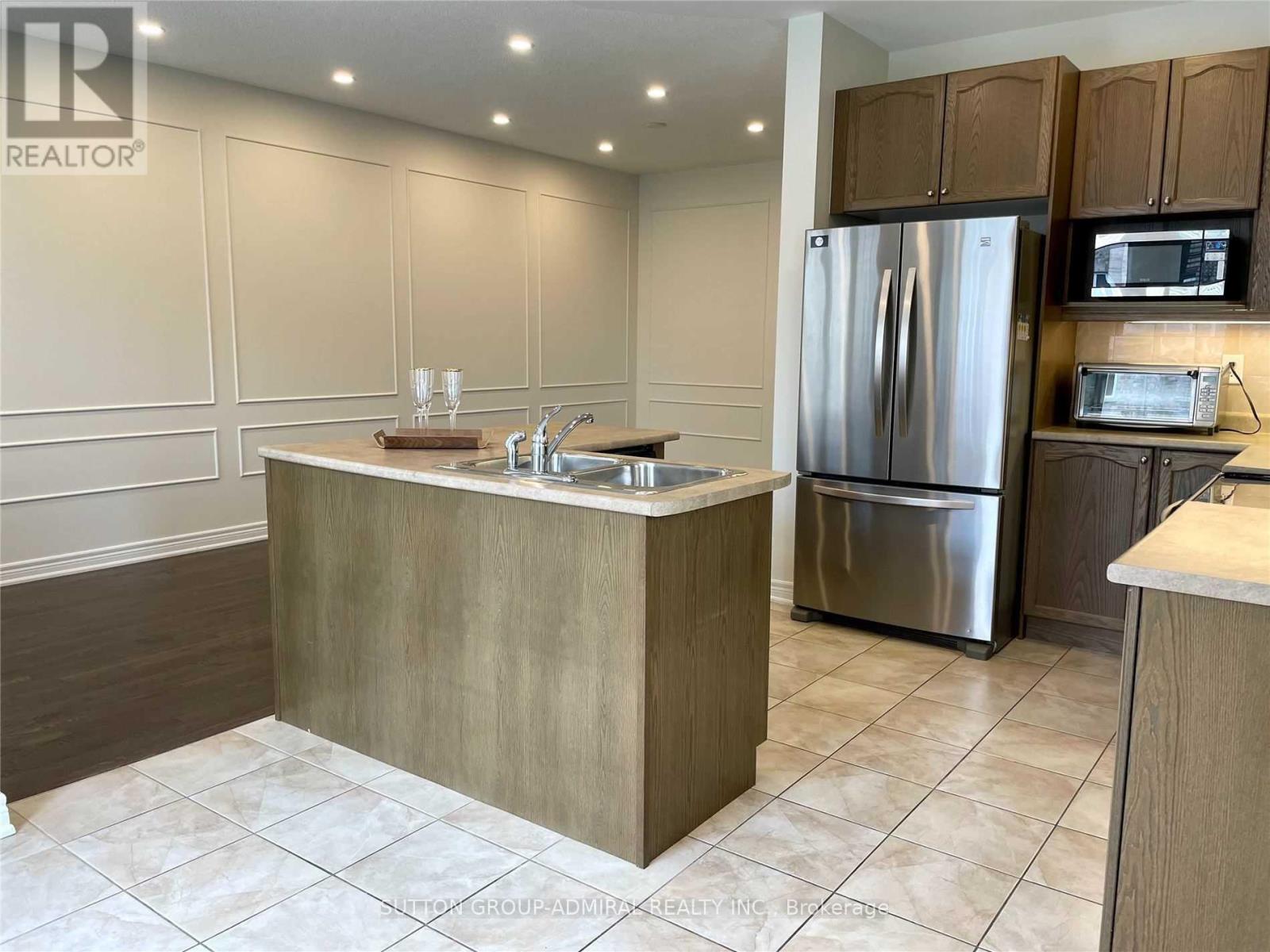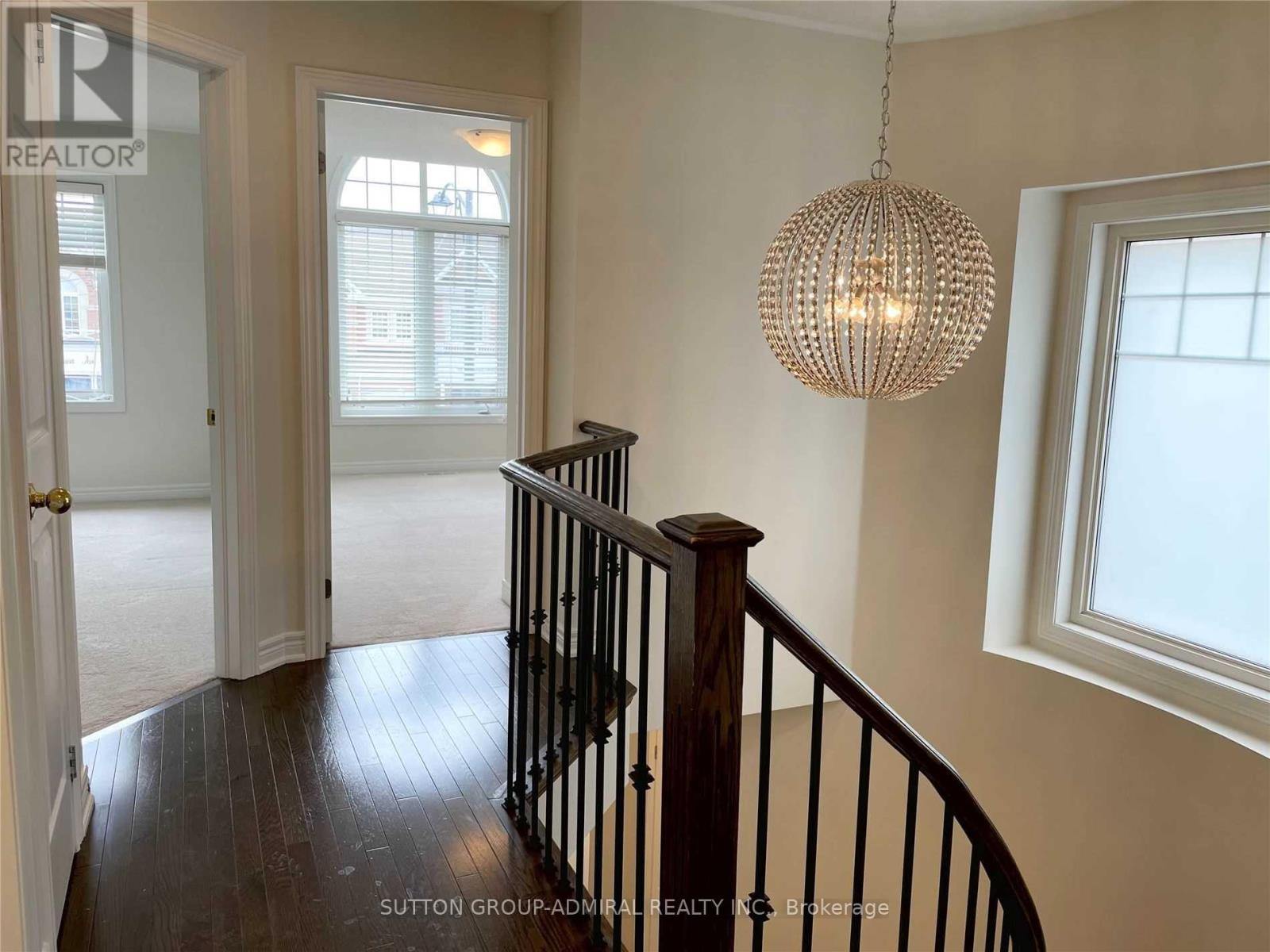289-597-1980
infolivingplus@gmail.com
95 Southdown Avenue Vaughan (Patterson), Ontario L6A 4N4
3 Bedroom
3 Bathroom
Fireplace
Central Air Conditioning
Forced Air
$4,100 Monthly
End Unit Freehold Executive Town-Home Built By Minto Boasts 9Ft Ceilings, Dark Hardwood On Main And Upper Hall, Dark Stained Oak Circular Staircase,Wrought Iron Pickets,Taller Uppers Kitchen Cabinets With Centre Island, Backsplash, Finished Basement With Rec Room/Family Room And Fireplace, Large Look Out Window In Basement, Magnificent Curb Appeal With An Extended Driveway, Interlocking In Yard, S/S Kenmore Appliances. (id:50787)
Property Details
| MLS® Number | N12183448 |
| Property Type | Single Family |
| Community Name | Patterson |
| Parking Space Total | 4 |
Building
| Bathroom Total | 3 |
| Bedrooms Above Ground | 3 |
| Bedrooms Total | 3 |
| Appliances | Central Vacuum, Garage Door Opener Remote(s), All, Dishwasher, Dryer, Garage Door Opener, Microwave, Stove, Washer, Refrigerator |
| Basement Development | Finished |
| Basement Type | N/a (finished) |
| Construction Style Attachment | Attached |
| Cooling Type | Central Air Conditioning |
| Exterior Finish | Brick |
| Fireplace Present | Yes |
| Flooring Type | Hardwood, Carpeted |
| Foundation Type | Brick |
| Half Bath Total | 1 |
| Heating Fuel | Natural Gas |
| Heating Type | Forced Air |
| Stories Total | 2 |
| Type | Row / Townhouse |
| Utility Water | Municipal Water |
Parking
| Garage |
Land
| Acreage | No |
| Size Depth | 104 Ft ,11 In |
| Size Frontage | 24 Ft ,3 In |
| Size Irregular | 24.28 X 104.99 Ft |
| Size Total Text | 24.28 X 104.99 Ft |
Rooms
| Level | Type | Length | Width | Dimensions |
|---|---|---|---|---|
| Second Level | Primary Bedroom | 4.58 m | 2.84 m | 4.58 m x 2.84 m |
| Second Level | Bedroom 2 | 3.66 m | 2.87 m | 3.66 m x 2.87 m |
| Second Level | Bedroom 3 | 7.02 m | 3.42 m | 7.02 m x 3.42 m |
| Lower Level | Family Room | 3.9 m | 6.92 m | 3.9 m x 6.92 m |
| Main Level | Kitchen | 3.24 m | 3.05 m | 3.24 m x 3.05 m |
| Main Level | Eating Area | 3.05 m | 2.44 m | 3.05 m x 2.44 m |
| Main Level | Living Room | 4.09 m | 3.27 m | 4.09 m x 3.27 m |
| Main Level | Dining Room | 3.05 m | 2.6 m | 3.05 m x 2.6 m |
https://www.realtor.ca/real-estate/28389302/95-southdown-avenue-vaughan-patterson-patterson














