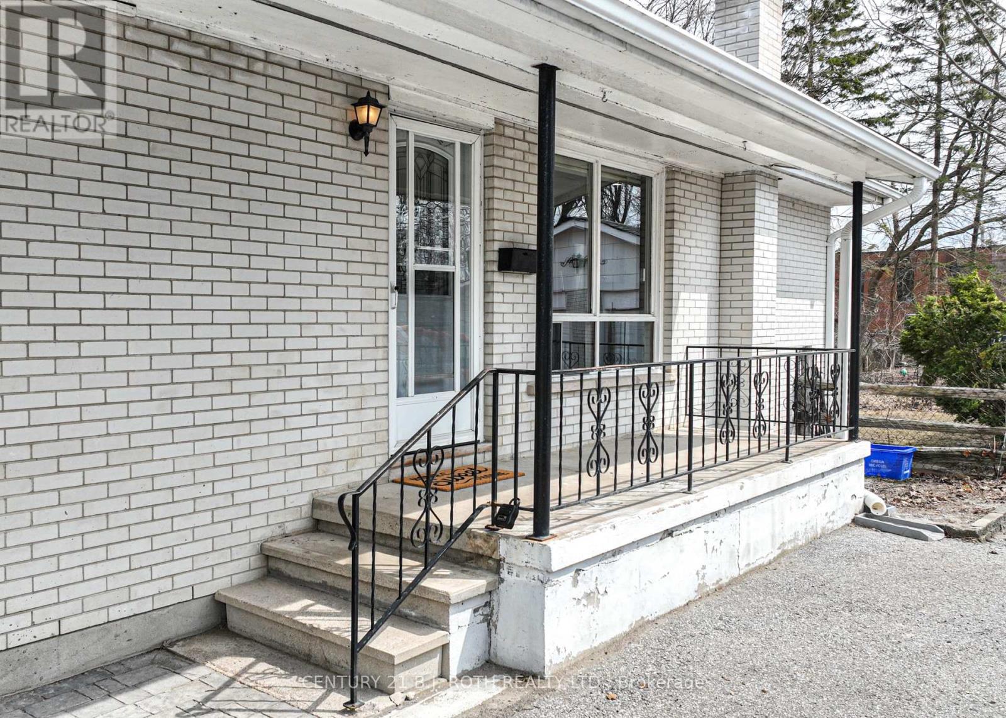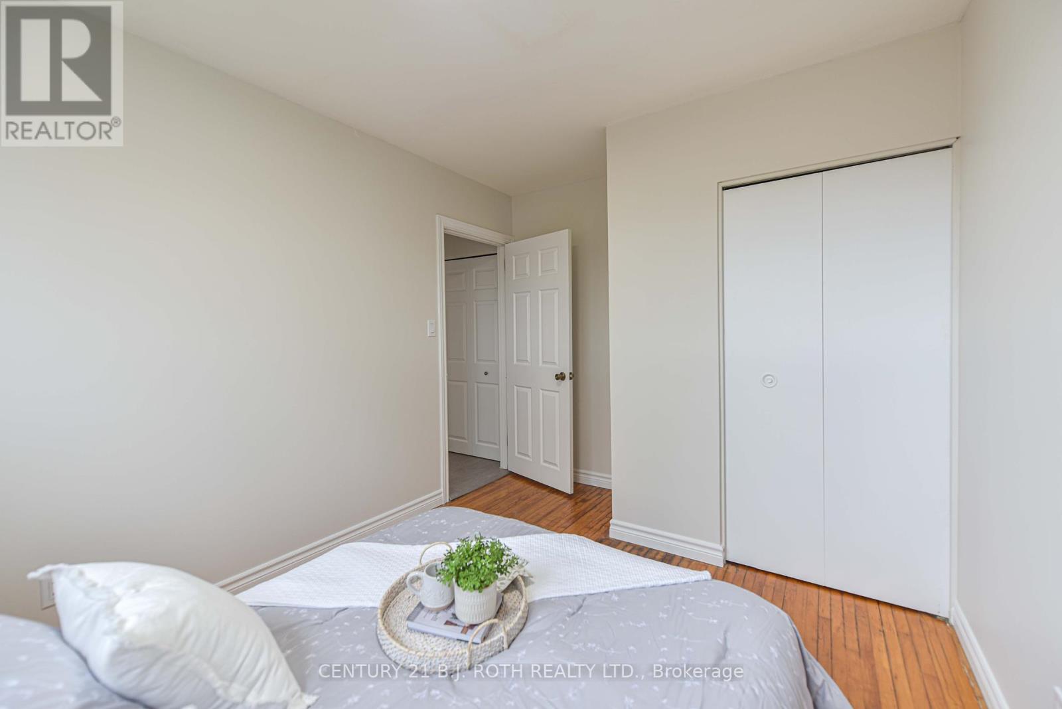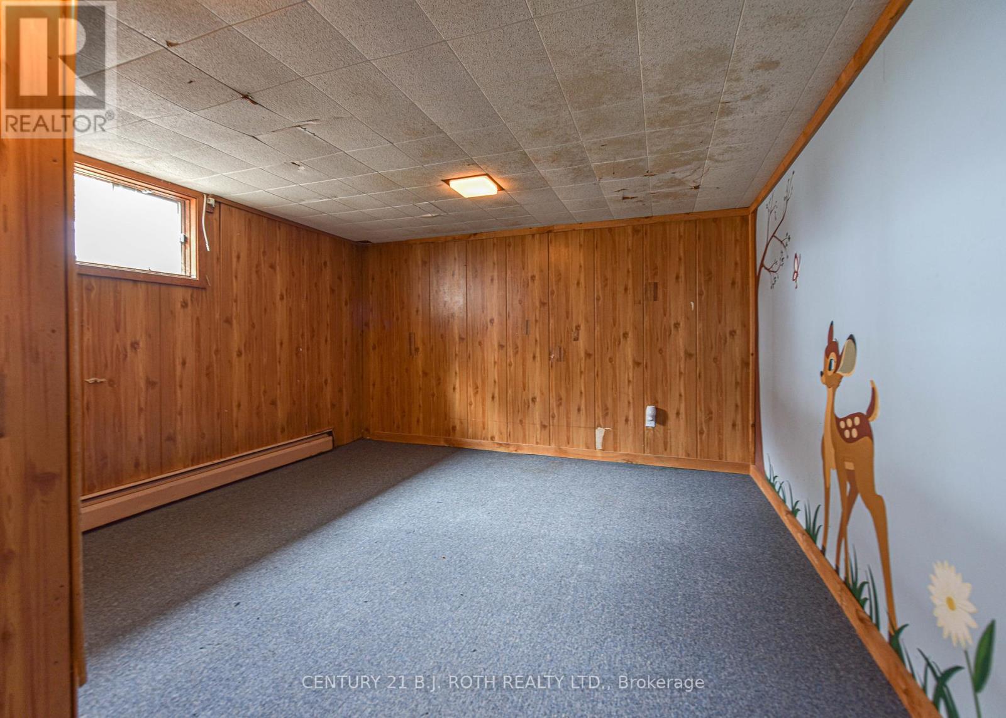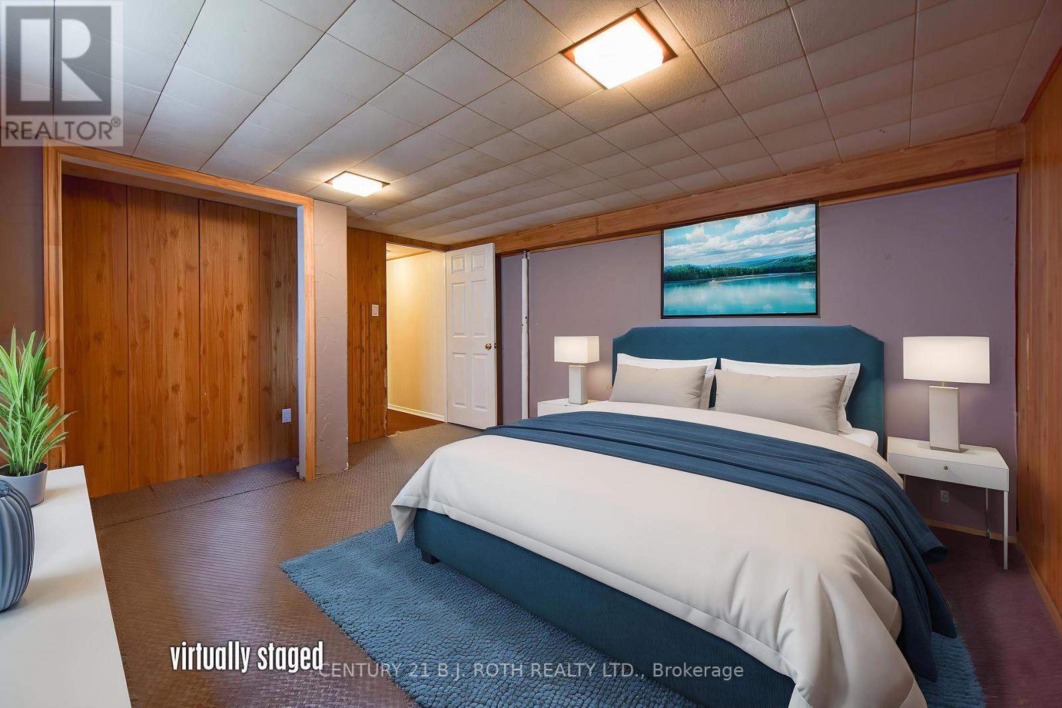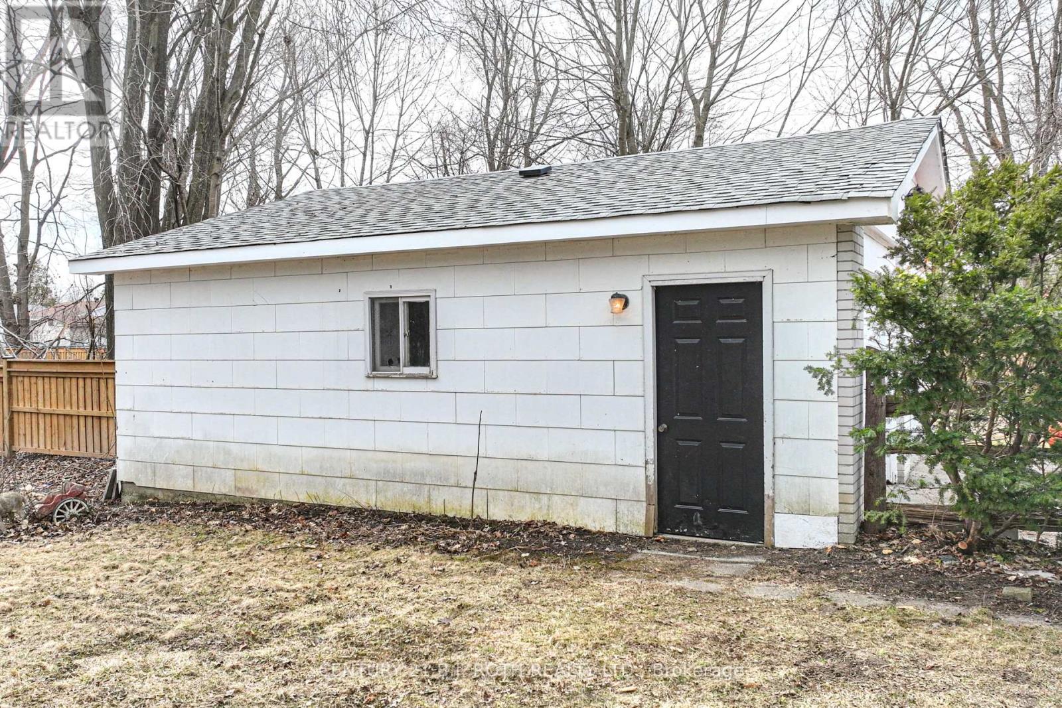5 Bedroom
2 Bathroom
1100 - 1500 sqft
Bungalow
Fireplace
Radiant Heat
$579,900
Get ready to fall in love with this stunning all-brick bungalow, being offered for sale for the first time in over 35 years! Boasting over 2,400 sqft of living space and situated on a lot over 200ft deep, this home blends timeless charm with modern updates. Enjoy refinished hardwood floors, brand new carpet, chic light fixtures, fresh paint throughout the main floor, and a beautifully renovated 4-piece bathroom. The main floor electrical has been updated with new outlets and switches, PLUS a brand new breaker panel - no more fuses! A separate entrance offers exciting potential for an in-law suite or income opportunity. Outside, a fenced yard and detached single-car garage adds extra convenience and adds storage. Ideally located just minutes from Lake Simcoe, Lake Couchiching, scenic parks, and quick highway access, as well as close walking distance to 3 schools, both public and catholic. This home checks all the boxes. Charm, updates, and location - it's all here waiting for you! Book your private showing today. (id:50787)
Property Details
|
MLS® Number
|
S12088930 |
|
Property Type
|
Single Family |
|
Community Name
|
Orillia |
|
Amenities Near By
|
Schools, Place Of Worship |
|
Community Features
|
Community Centre |
|
Parking Space Total
|
3 |
Building
|
Bathroom Total
|
2 |
|
Bedrooms Above Ground
|
3 |
|
Bedrooms Below Ground
|
2 |
|
Bedrooms Total
|
5 |
|
Age
|
51 To 99 Years |
|
Amenities
|
Fireplace(s) |
|
Appliances
|
Water Heater - Tankless, Dishwasher, Dryer, Stove, Washer, Refrigerator |
|
Architectural Style
|
Bungalow |
|
Basement Development
|
Partially Finished |
|
Basement Features
|
Separate Entrance |
|
Basement Type
|
N/a (partially Finished) |
|
Construction Style Attachment
|
Detached |
|
Exterior Finish
|
Brick |
|
Fireplace Present
|
Yes |
|
Fireplace Total
|
1 |
|
Foundation Type
|
Block |
|
Half Bath Total
|
1 |
|
Heating Type
|
Radiant Heat |
|
Stories Total
|
1 |
|
Size Interior
|
1100 - 1500 Sqft |
|
Type
|
House |
|
Utility Water
|
Municipal Water |
Parking
|
Detached Garage
|
|
|
Garage
|
|
|
Tandem
|
|
Land
|
Acreage
|
No |
|
Land Amenities
|
Schools, Place Of Worship |
|
Sewer
|
Sanitary Sewer |
|
Size Irregular
|
50 X 218 Acre |
|
Size Total Text
|
50 X 218 Acre |
|
Zoning Description
|
R2 |
Rooms
| Level |
Type |
Length |
Width |
Dimensions |
|
Lower Level |
Family Room |
3.73 m |
8.33 m |
3.73 m x 8.33 m |
|
Lower Level |
Laundry Room |
2.67 m |
3.86 m |
2.67 m x 3.86 m |
|
Lower Level |
Utility Room |
2.74 m |
4.27 m |
2.74 m x 4.27 m |
|
Lower Level |
Bedroom 4 |
3.81 m |
4.62 m |
3.81 m x 4.62 m |
|
Lower Level |
Bedroom 5 |
3.66 m |
3.96 m |
3.66 m x 3.96 m |
|
Lower Level |
Bathroom |
1.52 m |
1.91 m |
1.52 m x 1.91 m |
|
Main Level |
Bedroom |
3.81 m |
3.4 m |
3.81 m x 3.4 m |
|
Main Level |
Bedroom 2 |
3.81 m |
2.79 m |
3.81 m x 2.79 m |
|
Main Level |
Bedroom 3 |
2.74 m |
3.58 m |
2.74 m x 3.58 m |
|
Main Level |
Bathroom |
2.74 m |
1.52 m |
2.74 m x 1.52 m |
|
Main Level |
Kitchen |
2.74 m |
3.58 m |
2.74 m x 3.58 m |
|
Main Level |
Dining Room |
3.78 m |
2.64 m |
3.78 m x 2.64 m |
|
Main Level |
Living Room |
3.78 m |
5.74 m |
3.78 m x 5.74 m |
Utilities
|
Cable
|
Available |
|
Sewer
|
Installed |
https://www.realtor.ca/real-estate/28181794/95-simcoe-street-orillia-orillia






