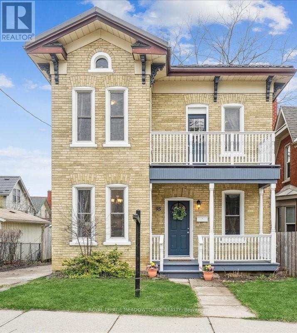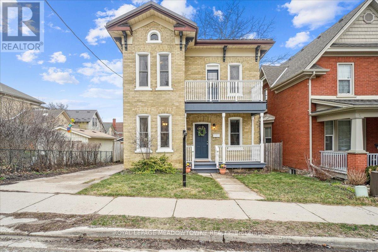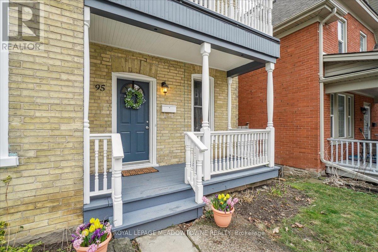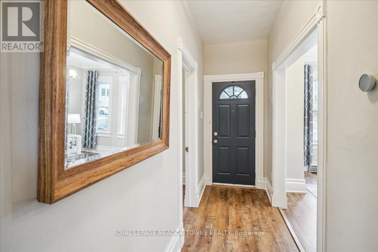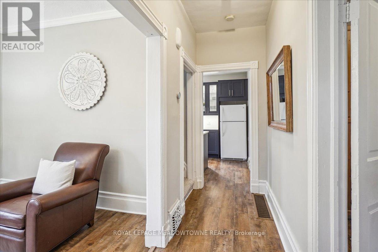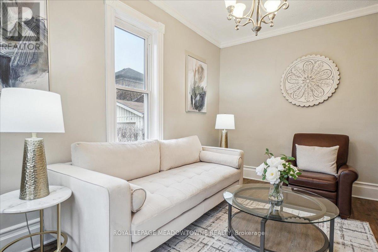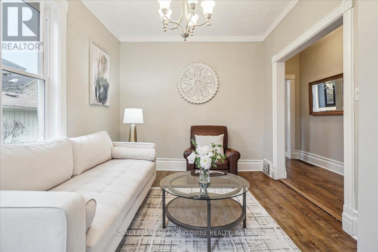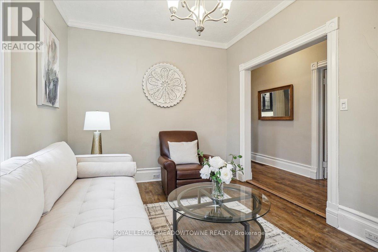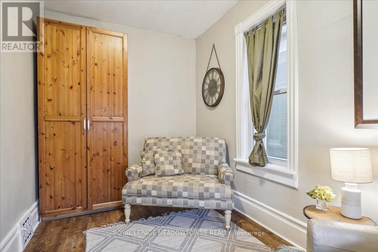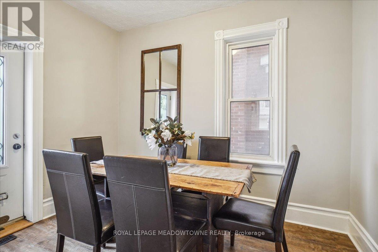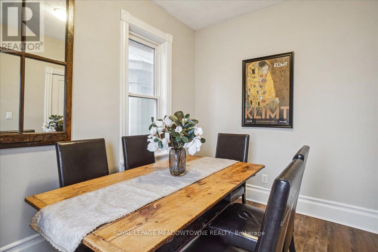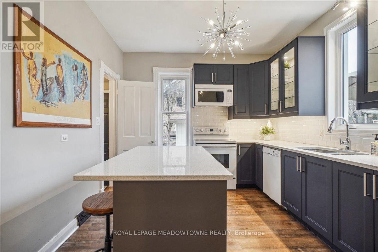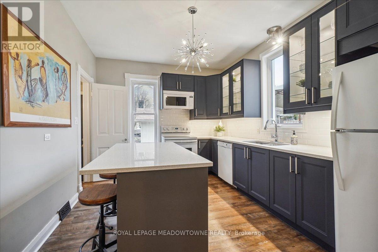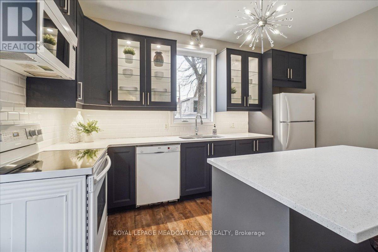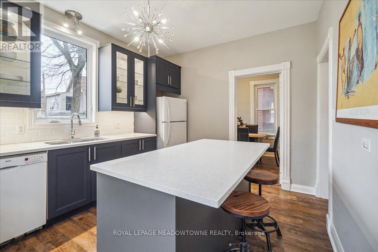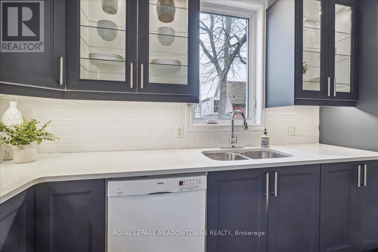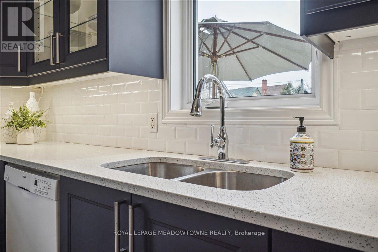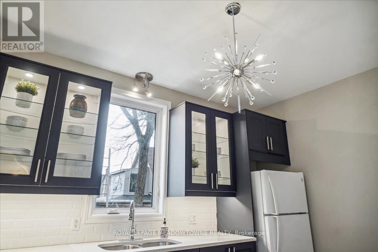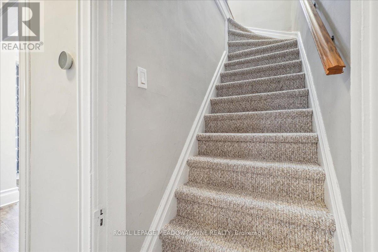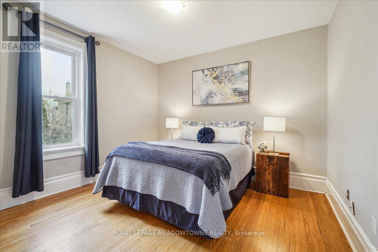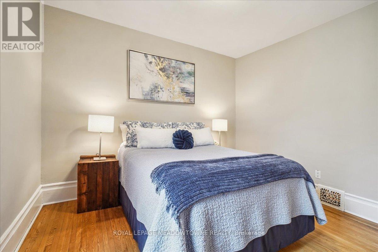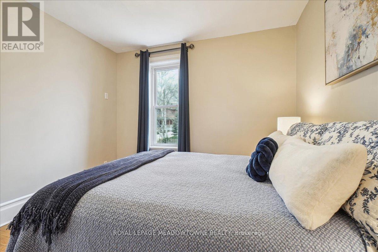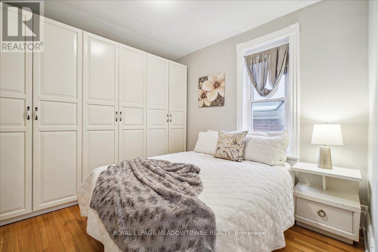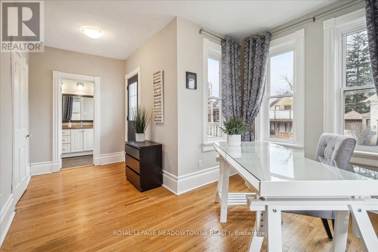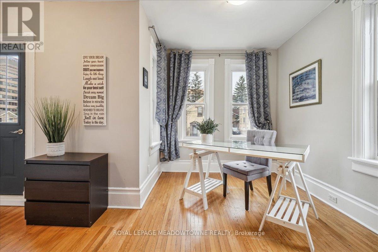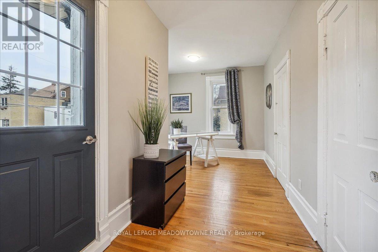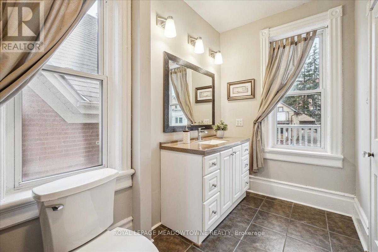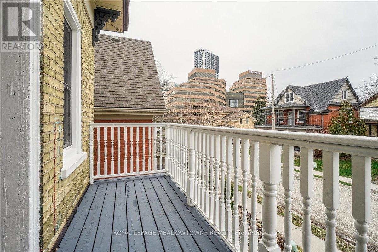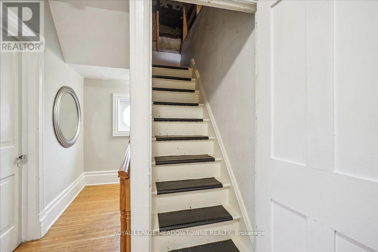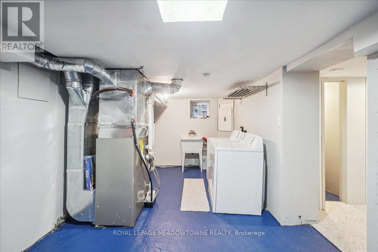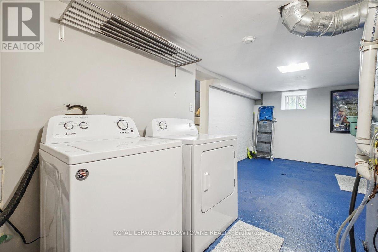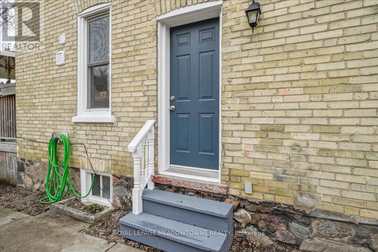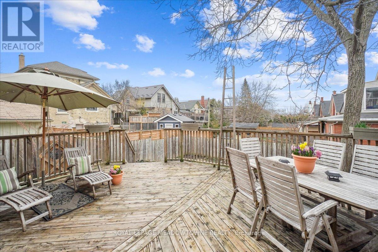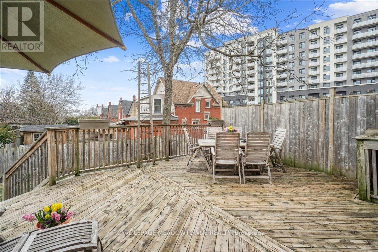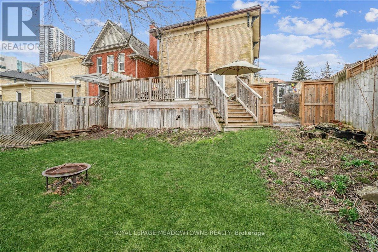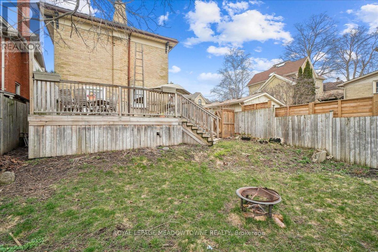3 Bedroom
2 Bathroom
Central Air Conditioning
Forced Air
$799,900
Discover the timeless allure of this charming yellow brick century home in the heart of Kitchener! Boasting 3 bedrooms and 2 baths, this home has been lovingly maintained and thoughtfully updated. From the moment you step through the door, you'll be greeted by the character-rich details that define this home's unique charm: 9' ceilings, original trim & doors with glass doorknobs, it's a blend of historic charm and modern comfort. Enjoy over 1400 sq ft of bright, open living space. The allure doesn't end there. Walk-up the stairs to the attic and discover a world of possibilities transform into a cozy retreat or functional workspace. Outside, relax and unwind on the front two-level porch, or step into the fully fenced backyard to discover a serene oasis. Take in the panoramic views from the expansive 22 x 17 foot raised deck the perfect spot to entertain guests. Parking for 3 cars and a central downtown location make it perfect for students, first-time buyers, or downsizers. (id:50787)
Open House
This property has open houses!
Starts at:
2:00 pm
Ends at:
4:00 pm
Property Details
|
MLS® Number
|
X8178598 |
|
Property Type
|
Single Family |
|
Amenities Near By
|
Schools |
|
Parking Space Total
|
3 |
Building
|
Bathroom Total
|
2 |
|
Bedrooms Above Ground
|
3 |
|
Bedrooms Total
|
3 |
|
Basement Development
|
Partially Finished |
|
Basement Type
|
Full (partially Finished) |
|
Construction Style Attachment
|
Detached |
|
Cooling Type
|
Central Air Conditioning |
|
Exterior Finish
|
Brick |
|
Heating Fuel
|
Natural Gas |
|
Heating Type
|
Forced Air |
|
Stories Total
|
3 |
|
Type
|
House |
Land
|
Acreage
|
No |
|
Land Amenities
|
Schools |
|
Size Irregular
|
39 X 93 Ft ; 35' At Rear |
|
Size Total Text
|
39 X 93 Ft ; 35' At Rear |
Rooms
| Level |
Type |
Length |
Width |
Dimensions |
|
Second Level |
Primary Bedroom |
3.53 m |
3.33 m |
3.53 m x 3.33 m |
|
Second Level |
Bedroom |
4.98 m |
3.38 m |
4.98 m x 3.38 m |
|
Second Level |
Bedroom |
3.17 m |
2.69 m |
3.17 m x 2.69 m |
|
Third Level |
Other |
3.66 m |
3.66 m |
3.66 m x 3.66 m |
|
Basement |
Laundry Room |
5.87 m |
2.9 m |
5.87 m x 2.9 m |
|
Basement |
Other |
3.96 m |
3 m |
3.96 m x 3 m |
|
Main Level |
Kitchen |
4.19 m |
3.23 m |
4.19 m x 3.23 m |
|
Main Level |
Dining Room |
3.3 m |
2.49 m |
3.3 m x 2.49 m |
|
Main Level |
Living Room |
4.39 m |
3 m |
4.39 m x 3 m |
|
Main Level |
Den |
3.91 m |
2.34 m |
3.91 m x 2.34 m |
Utilities
|
Sewer
|
Installed |
|
Natural Gas
|
Installed |
|
Electricity
|
Installed |
|
Cable
|
Installed |
https://www.realtor.ca/real-estate/26677657/95-scott-st-kitchener

