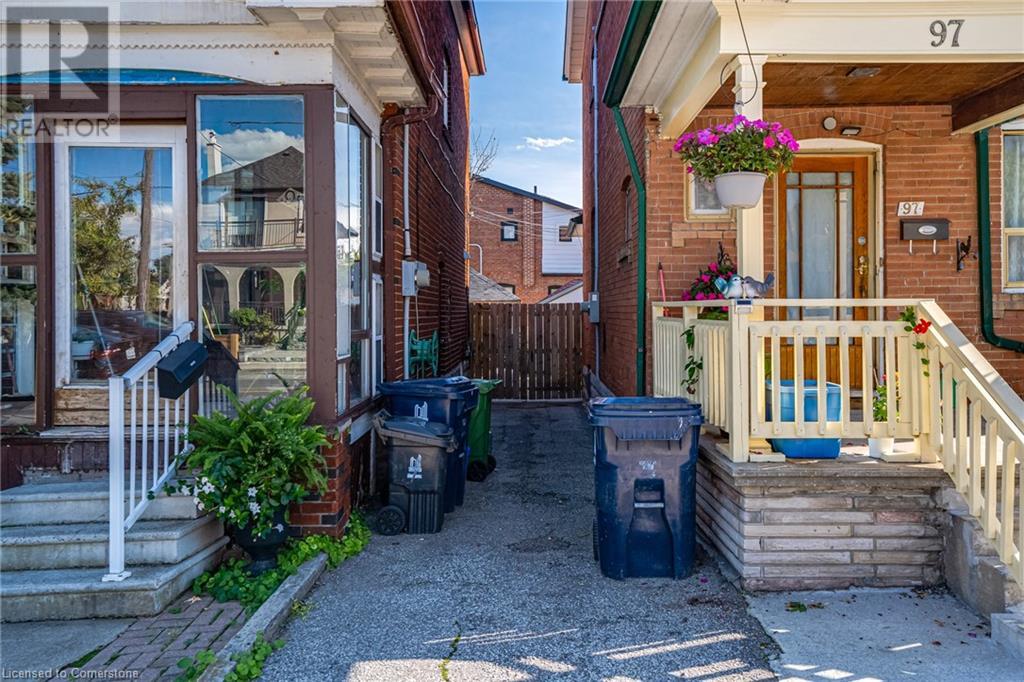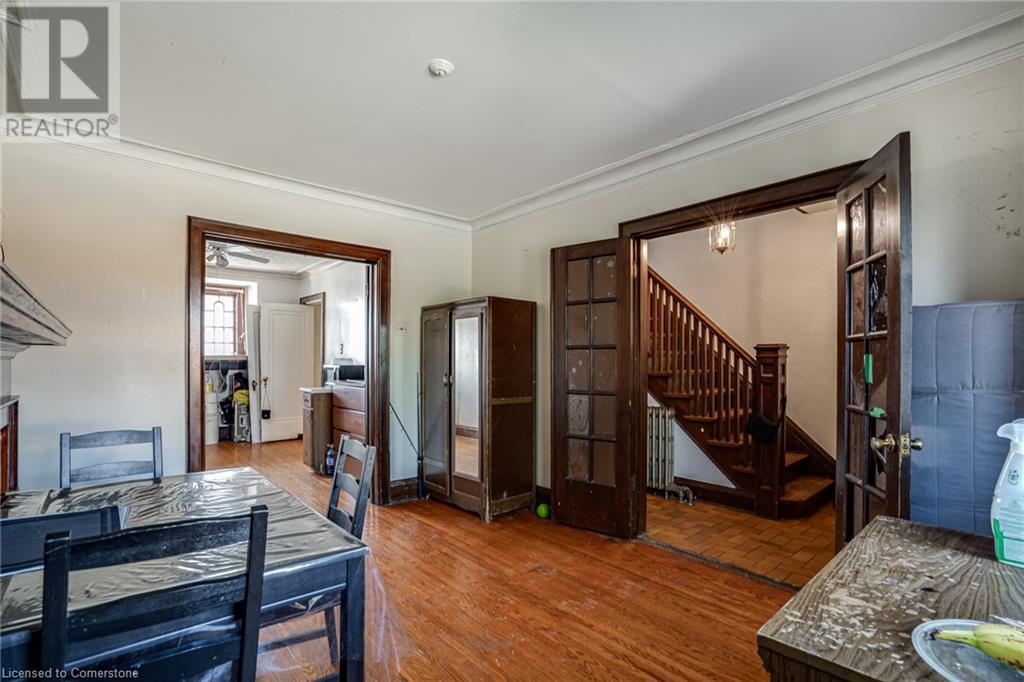289-597-1980
infolivingplus@gmail.com
95 Rogers Road Toronto, Ontario M6E 1P4
3 Bedroom
2 Bathroom
1054 sqft
2 Level
None
Radiant Heat
$799,900
Location location!! In the heart of Toronto, this 3-bedroom detached home with 2 full bath and 2 full kitchen awaits your personal touch. Separate side entrance to basement and detached garage for up to 2 parking spots make this house a must see! Possibility of making a third unit as there are 3 separate entrances into property. (id:50787)
Property Details
| MLS® Number | 40707263 |
| Property Type | Single Family |
| Equipment Type | Water Heater |
| Parking Space Total | 2 |
| Rental Equipment Type | Water Heater |
Building
| Bathroom Total | 2 |
| Bedrooms Above Ground | 3 |
| Bedrooms Total | 3 |
| Architectural Style | 2 Level |
| Basement Development | Partially Finished |
| Basement Type | Full (partially Finished) |
| Construction Style Attachment | Detached |
| Cooling Type | None |
| Exterior Finish | Brick |
| Foundation Type | Block |
| Heating Fuel | Natural Gas |
| Heating Type | Radiant Heat |
| Stories Total | 2 |
| Size Interior | 1054 Sqft |
| Type | House |
| Utility Water | Municipal Water |
Parking
| Detached Garage |
Land
| Access Type | Road Access |
| Acreage | No |
| Sewer | Municipal Sewage System |
| Size Depth | 100 Ft |
| Size Frontage | 23 Ft |
| Size Total Text | Under 1/2 Acre |
| Zoning Description | Rm |
Rooms
| Level | Type | Length | Width | Dimensions |
|---|---|---|---|---|
| Second Level | 3pc Bathroom | 7'9'' x 6'6'' | ||
| Second Level | Bedroom | 11'3'' x 10'2'' | ||
| Second Level | Primary Bedroom | 13'5'' x 9'1'' | ||
| Second Level | Bedroom | 10'5'' x 7'8'' | ||
| Basement | Kitchen | 8'9'' x 6'11'' | ||
| Basement | Family Room | 16'9'' x 13'3'' | ||
| Basement | 3pc Bathroom | 6'0'' x 3'8'' | ||
| Basement | Utility Room | 12'6'' x 9'1'' | ||
| Main Level | Kitchen | 13'11'' x 7'4'' | ||
| Main Level | Dining Room | 14'6'' x 9'4'' | ||
| Main Level | Living Room | 13'2'' x 10'6'' | ||
| Main Level | Foyer | 12'3'' x 6'3'' | ||
| Main Level | Sunroom | 8'5'' x 4'6'' |
https://www.realtor.ca/real-estate/28034252/95-rogers-road-toronto







































