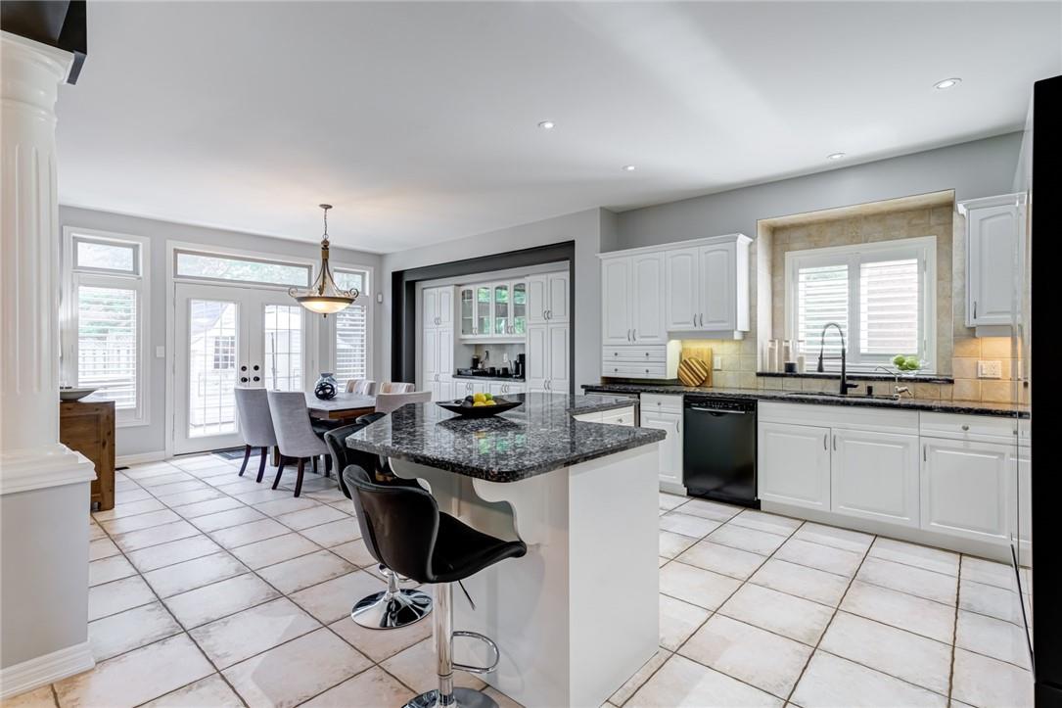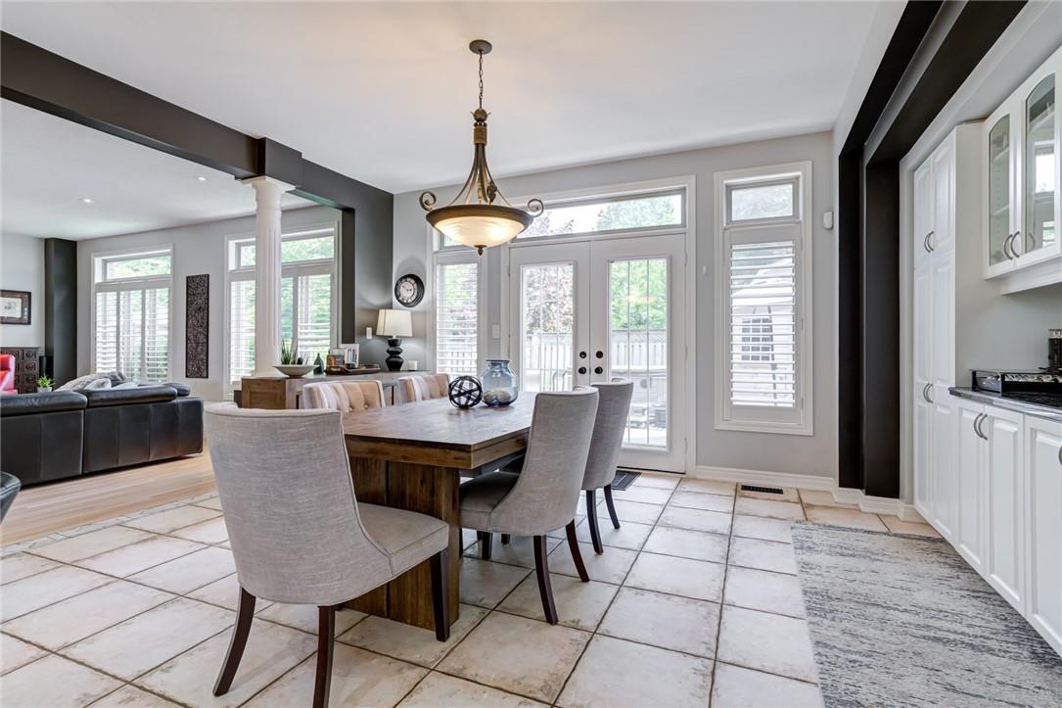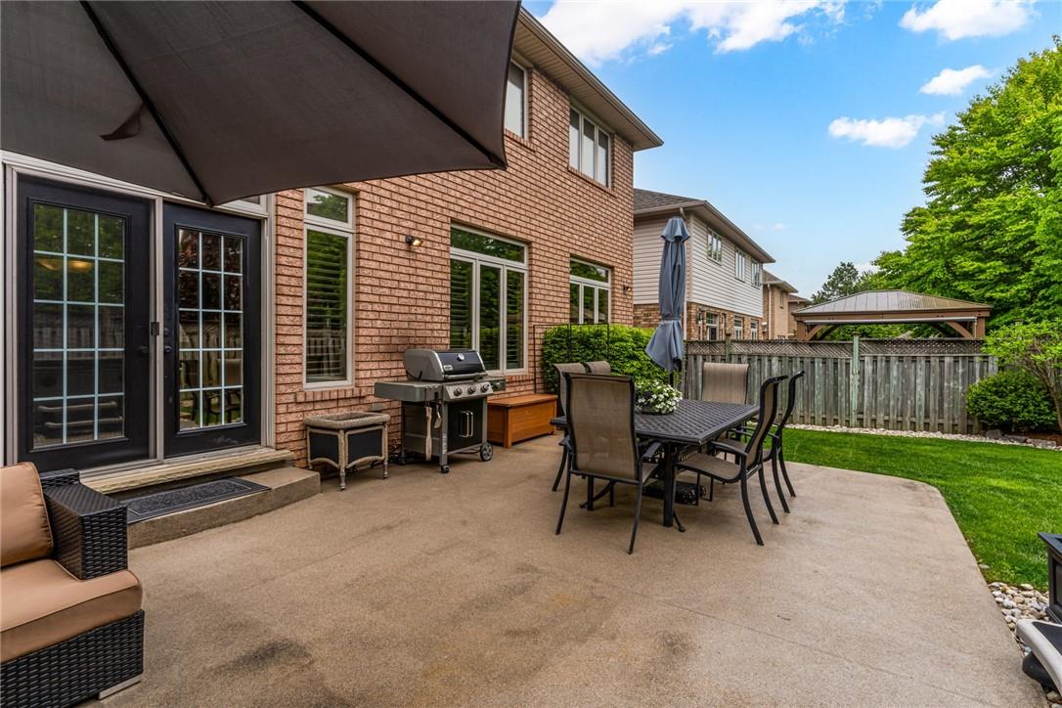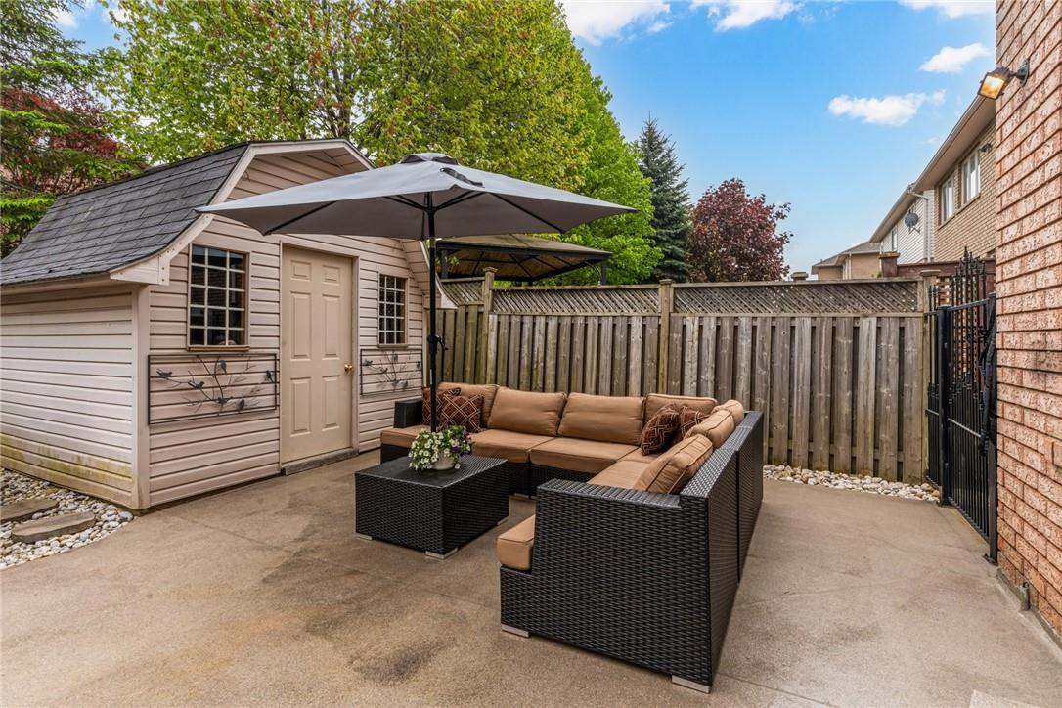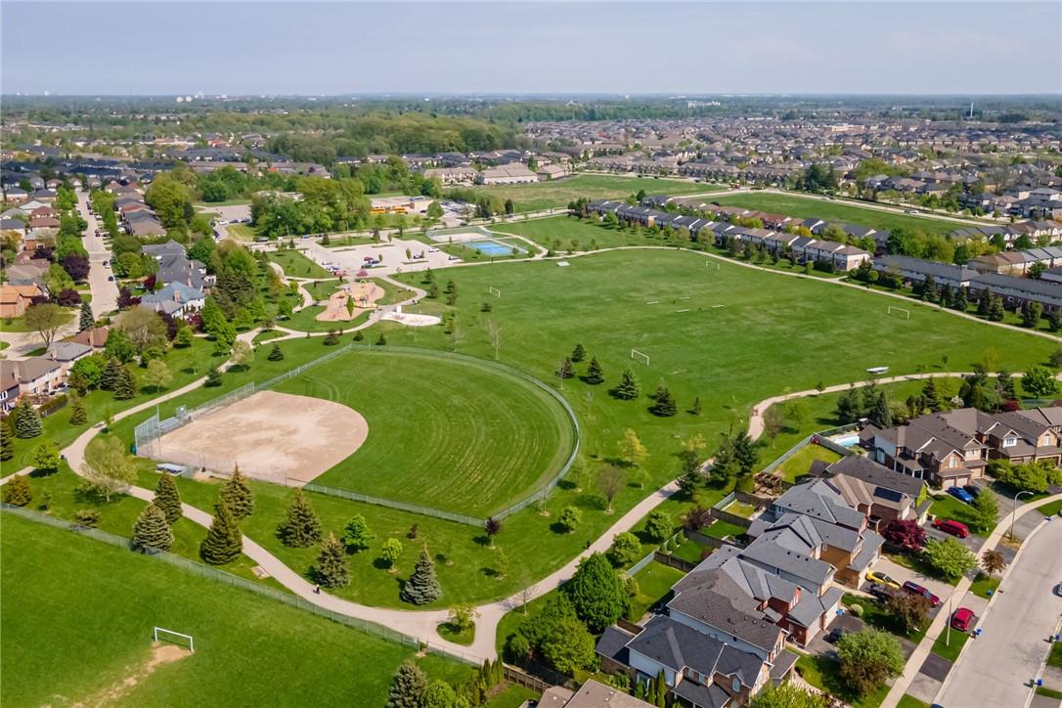4 Bedroom
4 Bathroom
3303 sqft
2 Level
Fireplace
Air Exchanger, Central Air Conditioning
Forced Air
$1,479,500
Executive family home in Ancaster Meadowlands offering over 3300 sqft above grade with luxury finishes and an entertainer’s layout. Situated on a 50 ft professionally landscaped property steps to parks and sports fields as well as shopping and entertainment amenities. An impressive grand foyer enters into a unique open concept layout, but with distinct spaces for family activities. Enjoy stylish modern décor throughout. A 3-way gas fireplace separates the living & family room areas, and floor-to-ceiling windows (California shutters) allow natural light to fill the main level. A gourmet eat-in kitchen with large island & granite counters has plenty of cabinetry space including a built-in coffee bar. There is a stylish powder room and mudroom with inside entry from the garage. The upper level offers 4 spacious bedrooms including a primary with walk-in closet and 5-piece spa-like ensuite. There is a second 5-piece bath with quartz counter and a convenient bedroom level laundry room. The fully finished basement has fantastic recreation space for games and movies (incl a high-end built-in home theatre sound system). A sound proofed home gym or studio allows for intense workouts, loud music/instruments, or even podcasting. There is a full bathroom and lots of storage space. Outside enjoy a private oasis with mature trees, concrete patio, BBQ gas line and hot tub. The concrete patio, walkways and garage have all been epoxied. Four infra-red cameras monitor this well-appointed home! (id:50787)
Property Details
|
MLS® Number
|
H4199133 |
|
Property Type
|
Single Family |
|
Amenities Near By
|
Golf Course, Hospital, Public Transit, Recreation, Schools |
|
Community Features
|
Quiet Area, Community Centre |
|
Equipment Type
|
Water Heater |
|
Features
|
Park Setting, Park/reserve, Golf Course/parkland, Double Width Or More Driveway, Level, Carpet Free, Sump Pump, Automatic Garage Door Opener |
|
Parking Space Total
|
6 |
|
Rental Equipment Type
|
Water Heater |
|
Structure
|
Shed |
Building
|
Bathroom Total
|
4 |
|
Bedrooms Above Ground
|
4 |
|
Bedrooms Total
|
4 |
|
Appliances
|
Alarm System, Central Vacuum, Dishwasher, Dryer, Refrigerator, Stove, Washer, Hot Tub, Home Theatre, Window Coverings |
|
Architectural Style
|
2 Level |
|
Basement Development
|
Finished |
|
Basement Type
|
Full (finished) |
|
Constructed Date
|
2000 |
|
Construction Style Attachment
|
Detached |
|
Cooling Type
|
Air Exchanger, Central Air Conditioning |
|
Exterior Finish
|
Brick, Stucco |
|
Fireplace Fuel
|
Gas |
|
Fireplace Present
|
Yes |
|
Fireplace Type
|
Other - See Remarks |
|
Foundation Type
|
Poured Concrete |
|
Half Bath Total
|
1 |
|
Heating Fuel
|
Natural Gas |
|
Heating Type
|
Forced Air |
|
Stories Total
|
2 |
|
Size Exterior
|
3303 Sqft |
|
Size Interior
|
3303 Sqft |
|
Type
|
House |
|
Utility Water
|
Municipal Water |
Parking
|
Attached Garage
|
|
|
Inside Entry
|
|
Land
|
Acreage
|
No |
|
Land Amenities
|
Golf Course, Hospital, Public Transit, Recreation, Schools |
|
Sewer
|
Municipal Sewage System |
|
Size Depth
|
111 Ft |
|
Size Frontage
|
50 Ft |
|
Size Irregular
|
50.83 X 111.55 |
|
Size Total Text
|
50.83 X 111.55|under 1/2 Acre |
Rooms
| Level |
Type |
Length |
Width |
Dimensions |
|
Second Level |
5pc Bathroom |
|
|
Measurements not available |
|
Second Level |
Bedroom |
|
|
13' 4'' x 11' 3'' |
|
Second Level |
Bedroom |
|
|
14' 6'' x 12' 11'' |
|
Second Level |
Bedroom |
|
|
18' 1'' x 12' 10'' |
|
Second Level |
5pc Ensuite Bath |
|
|
Measurements not available |
|
Second Level |
Primary Bedroom |
|
|
20' 3'' x 14' 3'' |
|
Basement |
Storage |
|
|
16' 8'' x 8' 1'' |
|
Basement |
Cold Room |
|
|
16' 9'' x 5' '' |
|
Basement |
3pc Bathroom |
|
|
Measurements not available |
|
Basement |
Exercise Room |
|
|
15' 10'' x 14' 2'' |
|
Basement |
Recreation Room |
|
|
35' 2'' x 21' 5'' |
|
Ground Level |
Mud Room |
|
|
9' 2'' x 7' 5'' |
|
Ground Level |
2pc Bathroom |
|
|
Measurements not available |
|
Ground Level |
Dinette |
|
|
16' 6'' x 13' 4'' |
|
Ground Level |
Kitchen |
|
|
15' 1'' x 12' 10'' |
|
Ground Level |
Family Room |
|
|
22' '' x 18' 2'' |
|
Ground Level |
Living Room |
|
|
18' 4'' x 14' 4'' |
|
Ground Level |
Foyer |
|
|
10' 7'' x 10' 6'' |
https://www.realtor.ca/real-estate/27124086/95-portsmouth-crescent-ancaster











