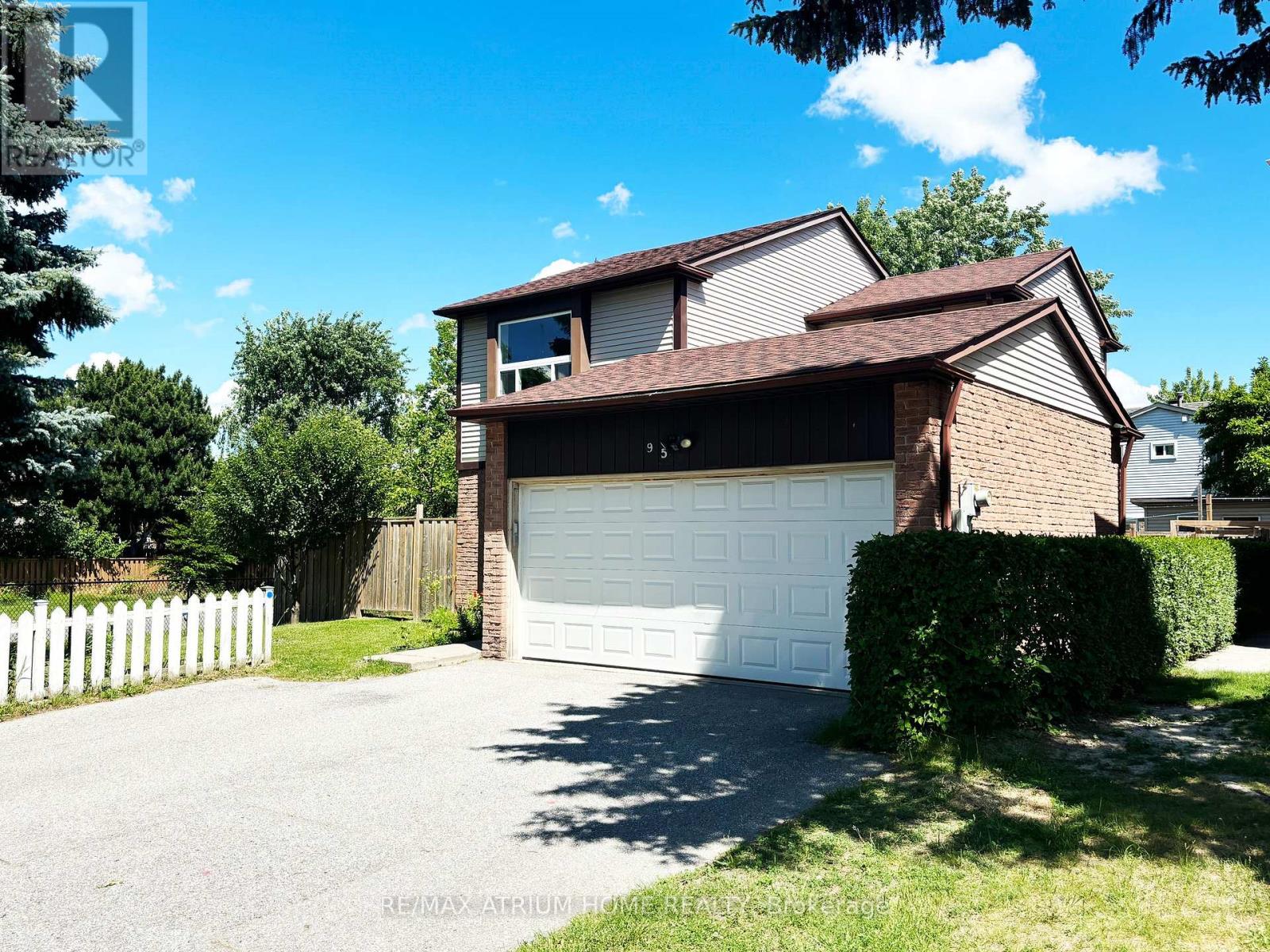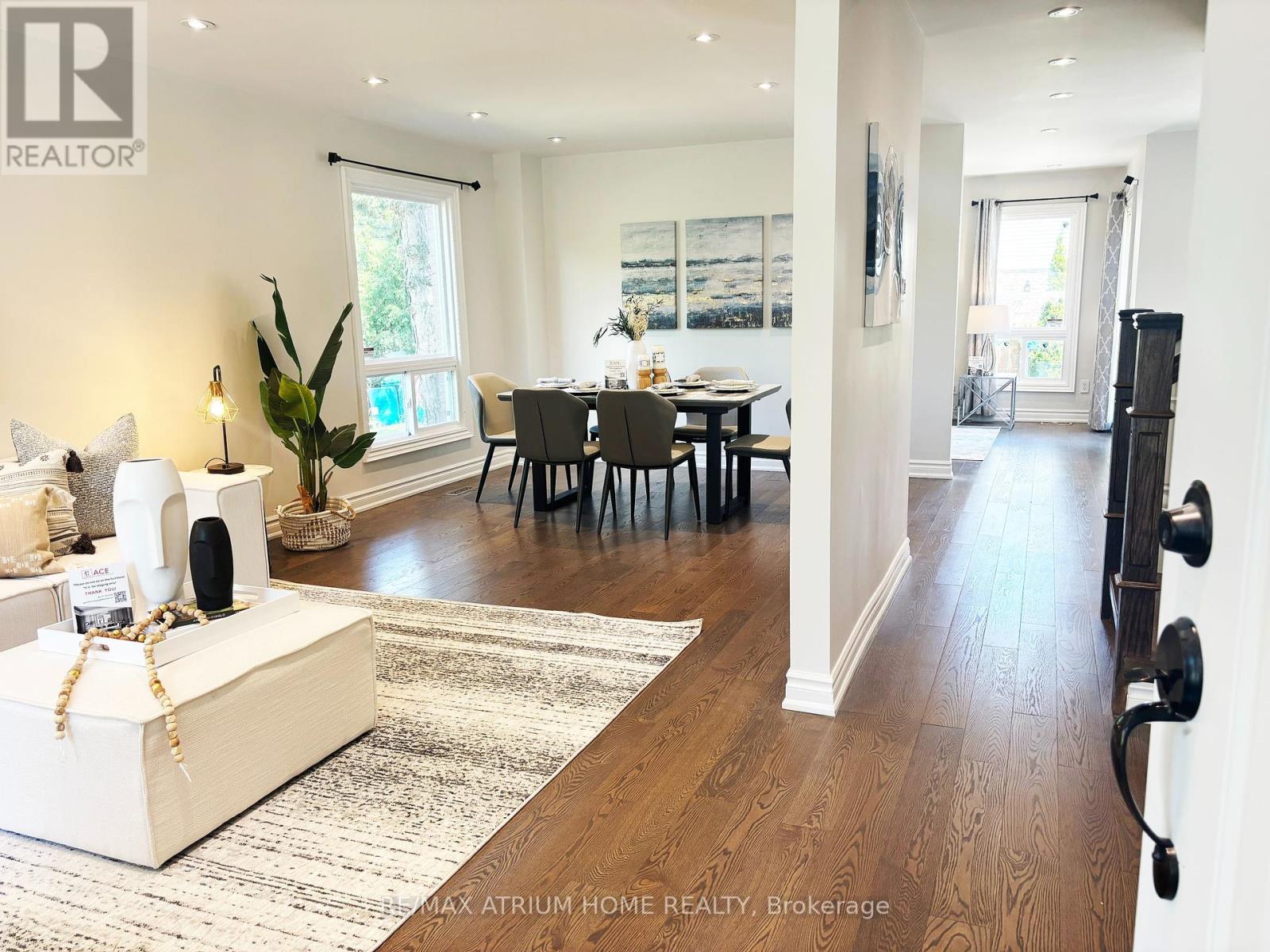289-597-1980
infolivingplus@gmail.com
95 Port Royal Trail Toronto, Ontario M1V 2H2
5 Bedroom
4 Bathroom
Central Air Conditioning
Forced Air
$1,180,000
Bright Newly Renovated inside this Two Cars Garage 3+2 Bedrooms Detached House, Finished Basement with Seperated Entrance. Excellent location with walking distance to Milliken Public School and Port Royal Park, Easy to access public transit, large Corner Lot and Back Yard with 46.99 FT wide. Large Windows, Hardwood on Main and 2nd floors, Pot Lights throughout main floor and basement. (id:50787)
Property Details
| MLS® Number | E8446980 |
| Property Type | Single Family |
| Community Name | Milliken |
| Amenities Near By | Public Transit, Park, Schools |
| Features | Irregular Lot Size |
| Parking Space Total | 4 |
Building
| Bathroom Total | 4 |
| Bedrooms Above Ground | 3 |
| Bedrooms Below Ground | 2 |
| Bedrooms Total | 5 |
| Appliances | Dryer, Refrigerator, Stove, Two Stoves, Washer |
| Basement Development | Finished |
| Basement Features | Separate Entrance |
| Basement Type | N/a (finished) |
| Construction Style Attachment | Detached |
| Cooling Type | Central Air Conditioning |
| Exterior Finish | Aluminum Siding, Brick |
| Foundation Type | Concrete |
| Heating Fuel | Natural Gas |
| Heating Type | Forced Air |
| Stories Total | 2 |
| Type | House |
| Utility Water | Municipal Water |
Parking
| Attached Garage |
Land
| Acreage | No |
| Land Amenities | Public Transit, Park, Schools |
| Sewer | Sanitary Sewer |
| Size Irregular | 46.99 X 101.49 Ft ; Irregular |
| Size Total Text | 46.99 X 101.49 Ft ; Irregular |
Rooms
| Level | Type | Length | Width | Dimensions |
|---|---|---|---|---|
| Second Level | Primary Bedroom | 16.07 m | 10.82 m | 16.07 m x 10.82 m |
| Second Level | Bedroom 2 | 15.42 m | 9.18 m | 15.42 m x 9.18 m |
| Second Level | Bedroom 3 | 11.15 m | 8.53 m | 11.15 m x 8.53 m |
| Basement | Bedroom 4 | 11.15 m | 10.5 m | 11.15 m x 10.5 m |
| Basement | Bedroom 5 | 10.5 m | 9.84 m | 10.5 m x 9.84 m |
| Basement | Recreational, Games Room | 16.4 m | 10.5 m | 16.4 m x 10.5 m |
| Main Level | Family Room | 15.09 m | 11.15 m | 15.09 m x 11.15 m |
| Main Level | Dining Room | 10.82 m | 9.84 m | 10.82 m x 9.84 m |
| Main Level | Kitchen | 10.5 m | 10.17 m | 10.5 m x 10.17 m |
| Main Level | Living Room | 17.38 m | 11.15 m | 17.38 m x 11.15 m |
https://www.realtor.ca/real-estate/27049830/95-port-royal-trail-toronto-milliken
























