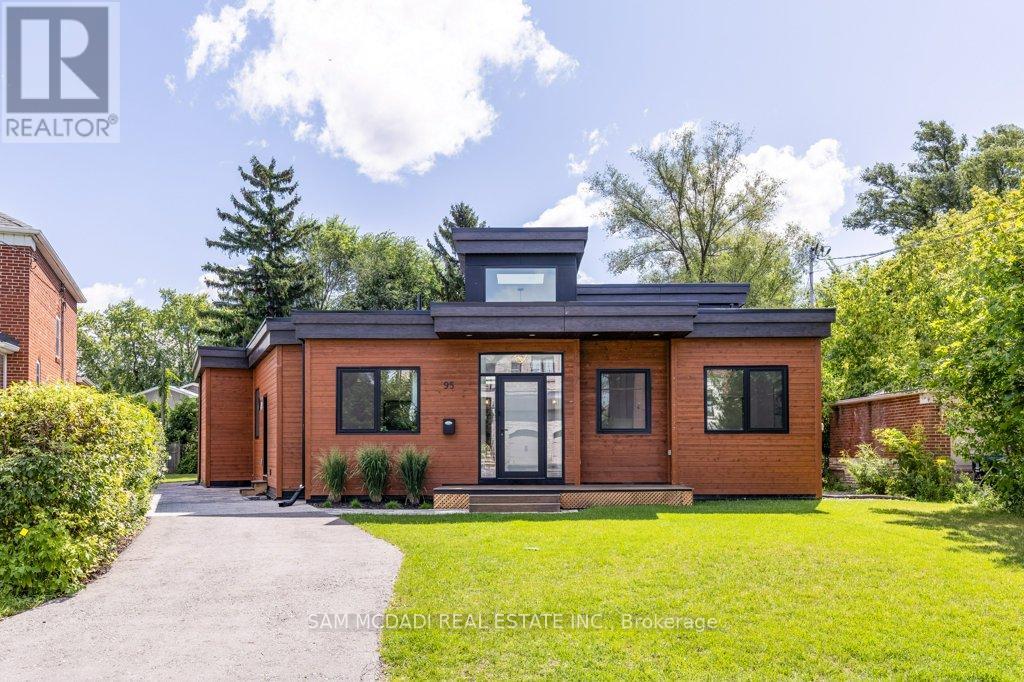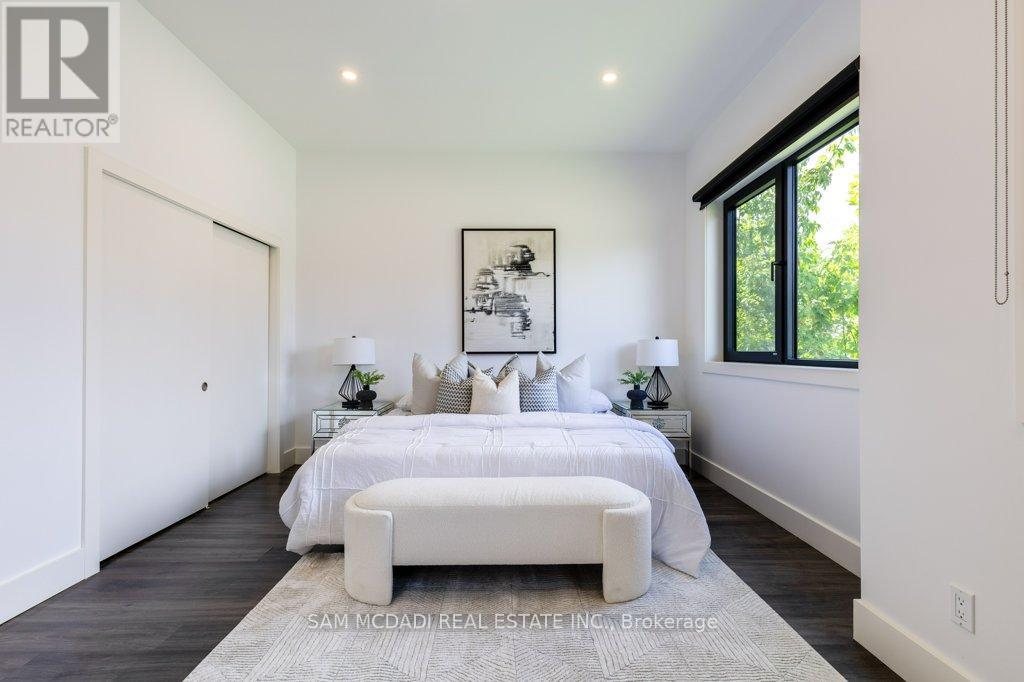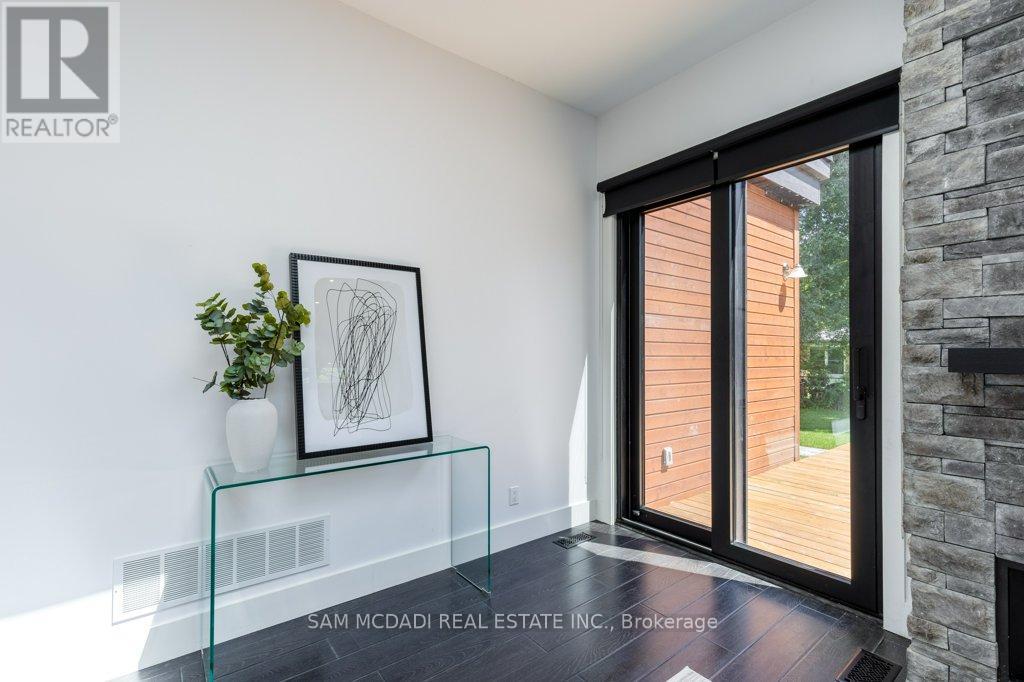3 Bedroom
1 Bathroom
Bungalow
Fireplace
Central Air Conditioning
Forced Air
$2,388,000
This exquisitely Brand new bungalow seamlessly blends contemporary elegance with classic charm. The brick-front exterior exudes timeless sophistication. The spacious family room boasts a picture window overlooking the meticulously maintained garden, creating a serene setting for relaxation. The living room, highlighted by an elegant fireplace and illuminated ceiling, offers a cozy retreat. The heart of the home, the modern kitchen, is complemented by a stylish dining area and breakfast nook, complete with stainless steel appliances and sleek pot lights. The main level's primary bedroom is a luxurious haven, featuring a double closet and access to a sophisticated five-piece bath. An additional bedroom, with organized closet space and soft lighting, adds versatility to the living space. The full, unfinished basement presents endless possibilities for customization, while the central air conditioning and gas-forced air heating ensure year-round comfort. Nestled in a family-friendly neighborhood with convenient access to public transit and schools, this bungalow is a harmonious blend of modern conveniences and timeless appeal. (id:50787)
Property Details
|
MLS® Number
|
C9268580 |
|
Property Type
|
Single Family |
|
Community Name
|
Englemount-Lawrence |
|
Amenities Near By
|
Public Transit, Schools |
|
Features
|
Carpet Free |
|
Parking Space Total
|
2 |
Building
|
Bathroom Total
|
1 |
|
Bedrooms Above Ground
|
2 |
|
Bedrooms Below Ground
|
1 |
|
Bedrooms Total
|
3 |
|
Appliances
|
Dishwasher, Dryer, Microwave, Refrigerator, Stove, Washer |
|
Architectural Style
|
Bungalow |
|
Basement Type
|
Full |
|
Construction Style Attachment
|
Detached |
|
Cooling Type
|
Central Air Conditioning |
|
Exterior Finish
|
Brick Facing |
|
Fireplace Present
|
Yes |
|
Flooring Type
|
Hardwood |
|
Foundation Type
|
Concrete |
|
Heating Fuel
|
Natural Gas |
|
Heating Type
|
Forced Air |
|
Stories Total
|
1 |
|
Type
|
House |
|
Utility Water
|
Municipal Water |
Land
|
Acreage
|
No |
|
Fence Type
|
Fenced Yard |
|
Land Amenities
|
Public Transit, Schools |
|
Sewer
|
Sanitary Sewer |
|
Size Depth
|
124 Ft ,10 In |
|
Size Frontage
|
46 Ft |
|
Size Irregular
|
46 X 124.86 Ft |
|
Size Total Text
|
46 X 124.86 Ft |
Rooms
| Level |
Type |
Length |
Width |
Dimensions |
|
Main Level |
Family Room |
5.33 m |
6.14 m |
5.33 m x 6.14 m |
|
Main Level |
Living Room |
6.02 m |
4.59 m |
6.02 m x 4.59 m |
|
Main Level |
Dining Room |
6.03 m |
2.78 m |
6.03 m x 2.78 m |
|
Main Level |
Kitchen |
5.23 m |
5.42 m |
5.23 m x 5.42 m |
|
Main Level |
Eating Area |
2.67 m |
5.42 m |
2.67 m x 5.42 m |
|
Main Level |
Primary Bedroom |
5.8 m |
6.35 m |
5.8 m x 6.35 m |
|
Main Level |
Bedroom 2 |
5.15 m |
3.86 m |
5.15 m x 3.86 m |
|
Main Level |
Den |
3.45 m |
4.2 m |
3.45 m x 4.2 m |
https://www.realtor.ca/real-estate/27329281/95-lynnhaven-road-toronto-englemount-lawrence-englemount-lawrence










































