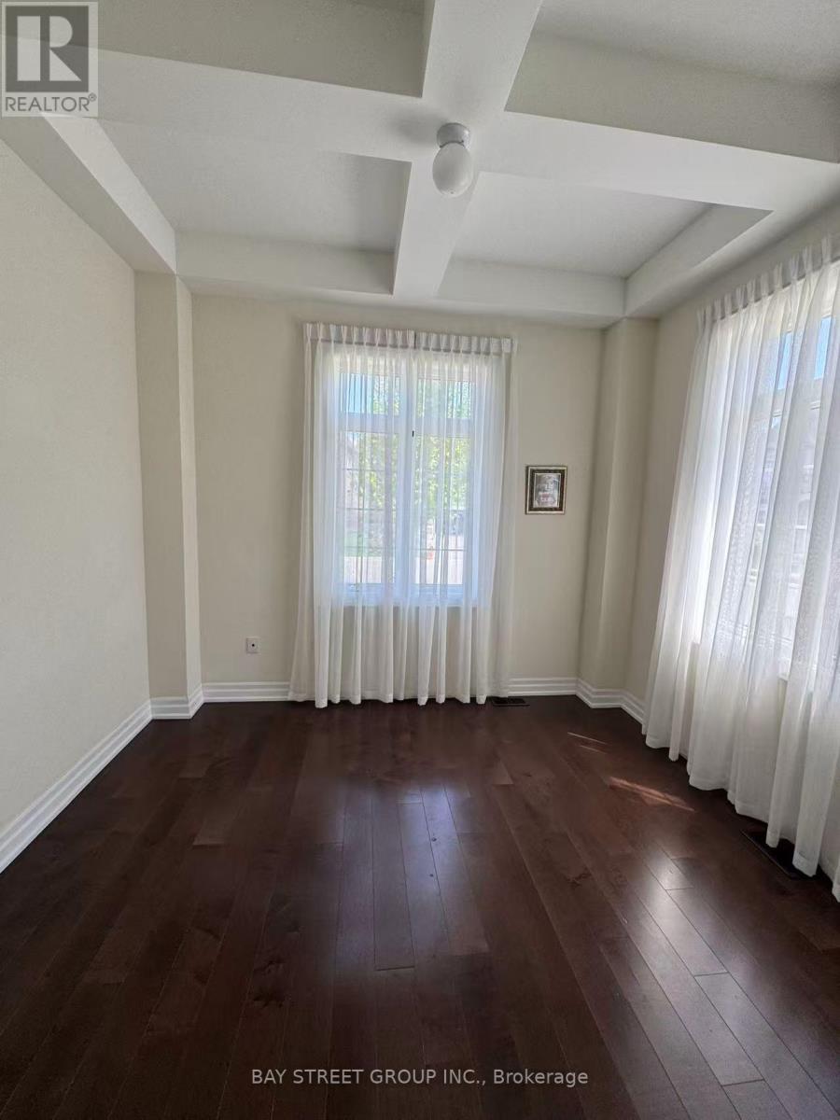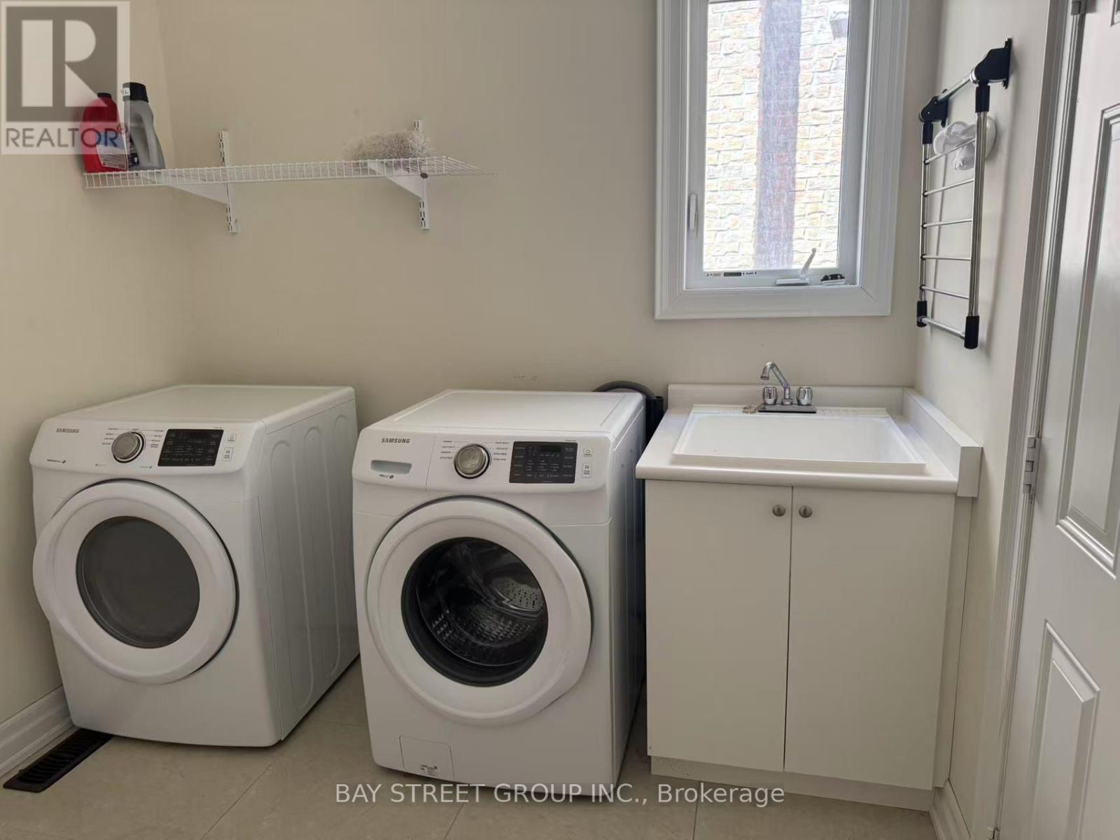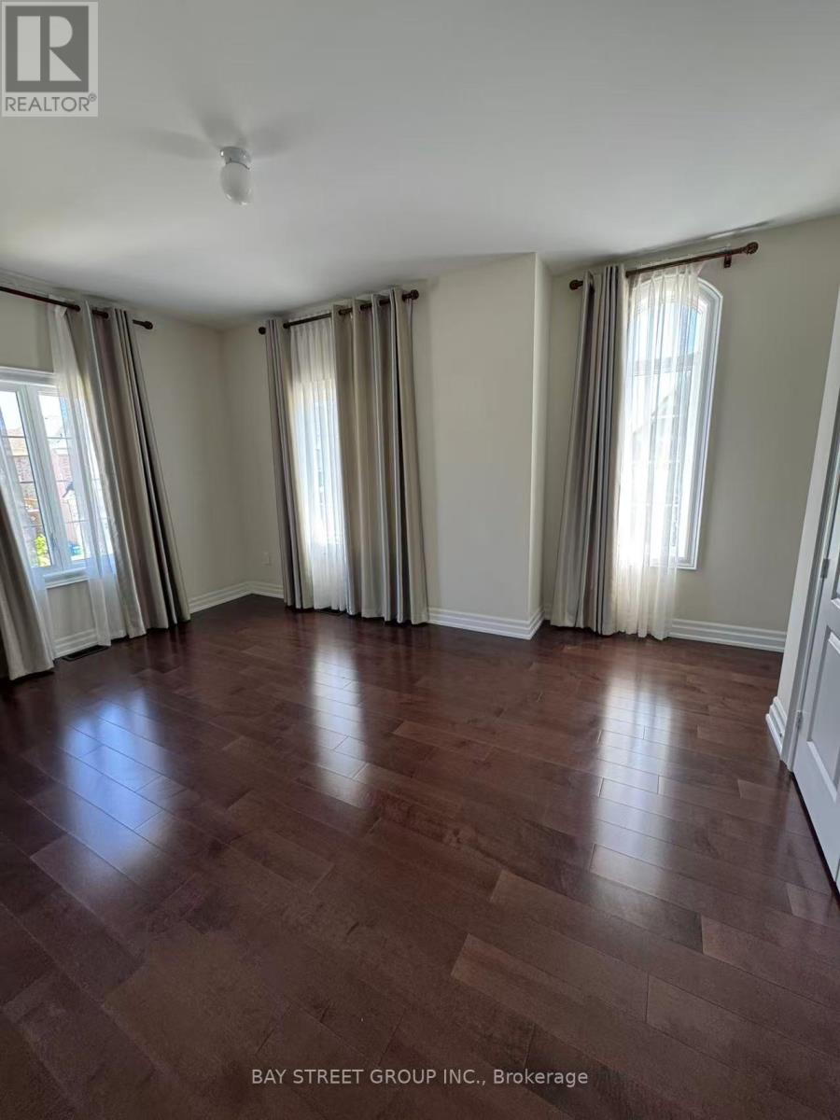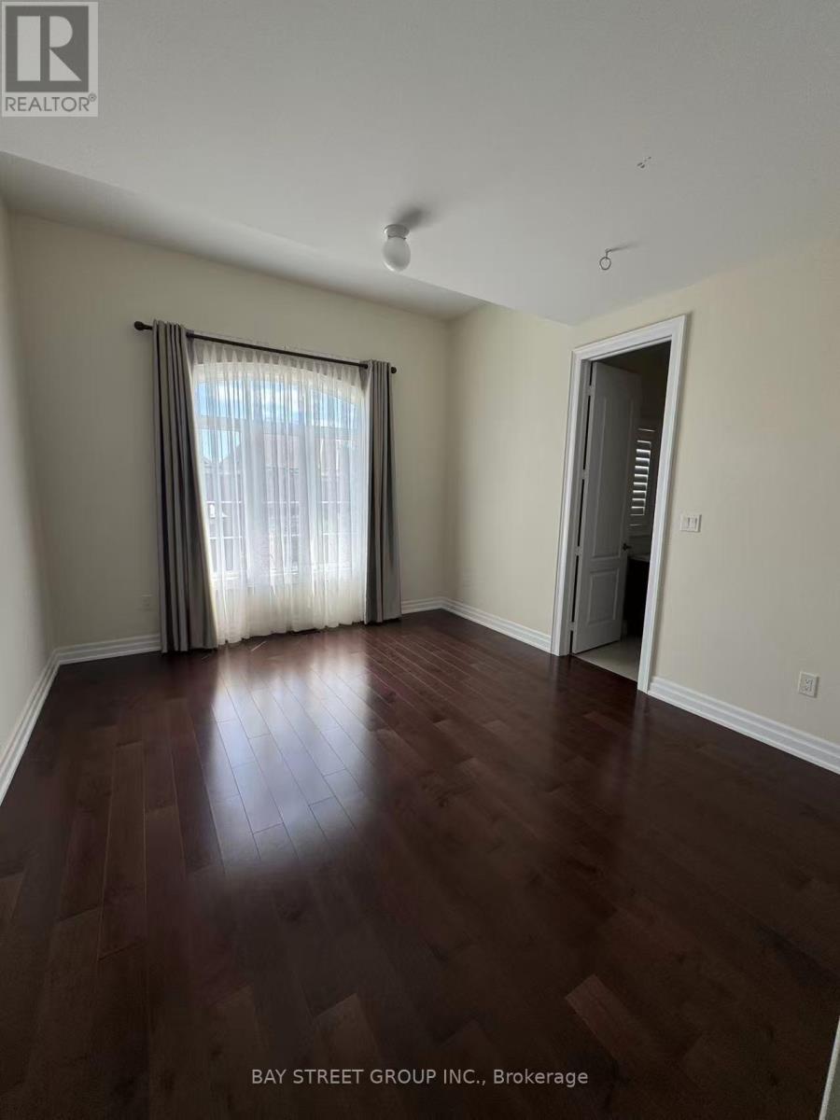289-597-1980
infolivingplus@gmail.com
95 Hamster Crescent Aurora, Ontario L4G 3G7
4 Bedroom
5 Bathroom
3500 - 5000 sqft
Fireplace
Forced Air
$4,800 Monthly
Prime Location In Aurora. All 4 bedrooms with Ensuites. Large open-concept Kitchen W/ Center Island. Steps To Aurora Recreation Center And Parks, Mins To Hwy 404, Go Train, Golf Club, TNT Supermarket. (id:50787)
Property Details
| MLS® Number | N12157685 |
| Property Type | Single Family |
| Community Name | Bayview Northeast |
| Parking Space Total | 6 |
Building
| Bathroom Total | 5 |
| Bedrooms Above Ground | 4 |
| Bedrooms Total | 4 |
| Age | New Building |
| Basement Development | Unfinished |
| Basement Type | N/a (unfinished) |
| Construction Style Attachment | Detached |
| Exterior Finish | Brick |
| Fireplace Present | Yes |
| Flooring Type | Wood, Ceramic |
| Foundation Type | Unknown |
| Half Bath Total | 1 |
| Heating Fuel | Natural Gas |
| Heating Type | Forced Air |
| Stories Total | 2 |
| Size Interior | 3500 - 5000 Sqft |
| Type | House |
| Utility Water | Municipal Water |
Parking
| Attached Garage | |
| Garage |
Land
| Acreage | No |
| Sewer | Sanitary Sewer |
Rooms
| Level | Type | Length | Width | Dimensions |
|---|---|---|---|---|
| Second Level | Bedroom 2 | 3.9 m | 4.26 m | 3.9 m x 4.26 m |
| Second Level | Bedroom 3 | 3.35 m | 4.69 m | 3.35 m x 4.69 m |
| Second Level | Bedroom 4 | 4.26 m | 3.65 m | 4.26 m x 3.65 m |
| Second Level | Primary Bedroom | 6.09 m | 3.96 m | 6.09 m x 3.96 m |
| Main Level | Family Room | 5.6 m | 3.84 m | 5.6 m x 3.84 m |
| Main Level | Dining Room | 5.18 m | 3.65 m | 5.18 m x 3.65 m |
| Main Level | Office | 3.35 m | 3.04 m | 3.35 m x 3.04 m |
| Main Level | Kitchen | 3.84 m | 3.96 m | 3.84 m x 3.96 m |
| Main Level | Eating Area | 3.23 m | 3.96 m | 3.23 m x 3.96 m |
https://www.realtor.ca/real-estate/28333053/95-hamster-crescent-aurora-bayview-northeast
























