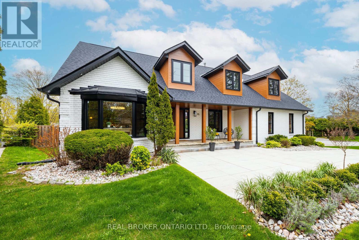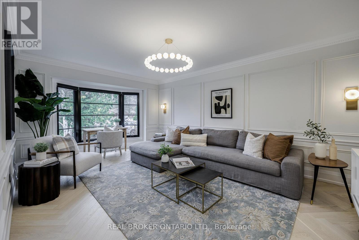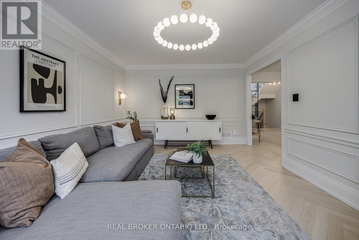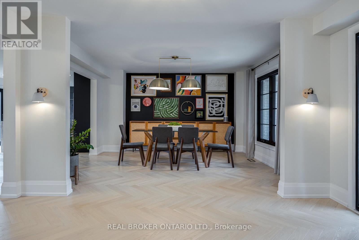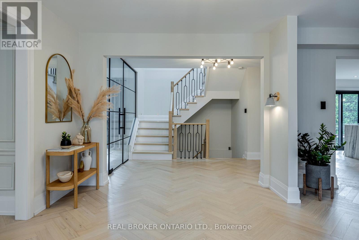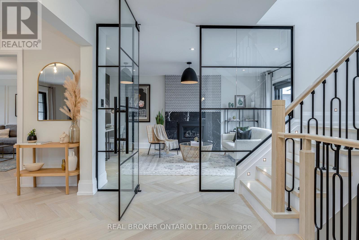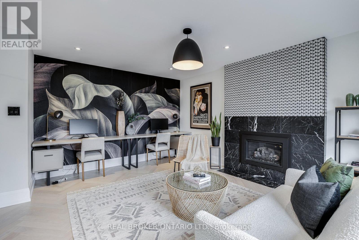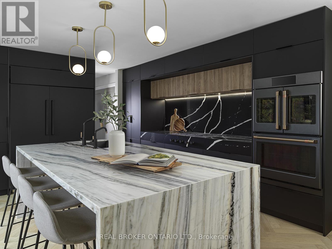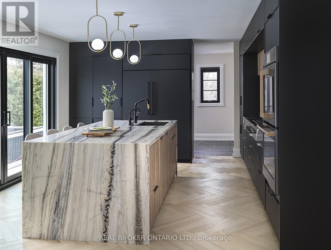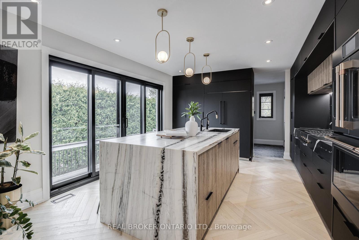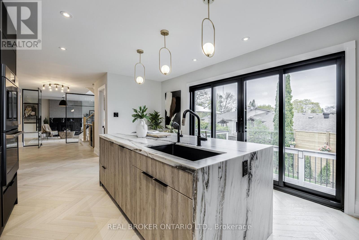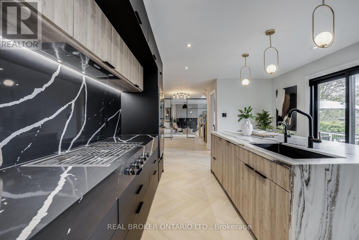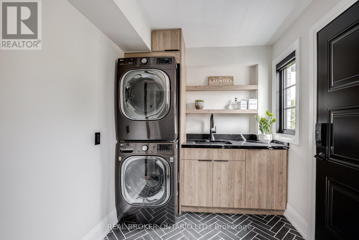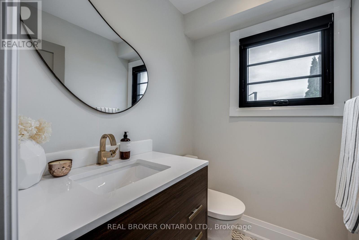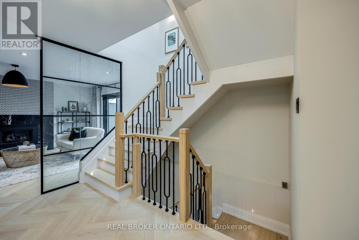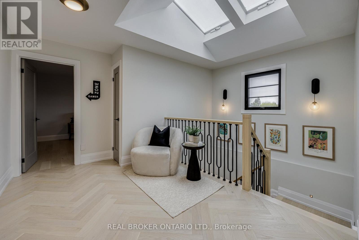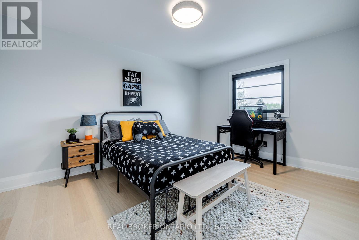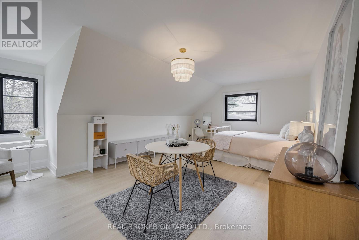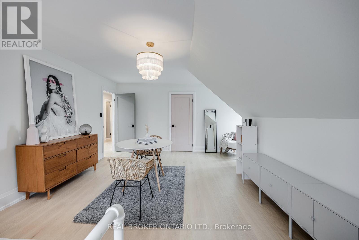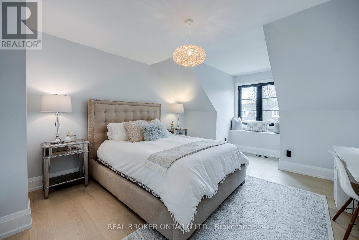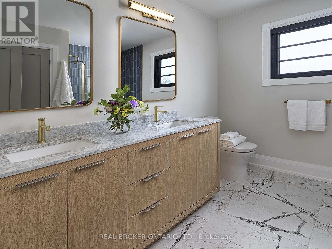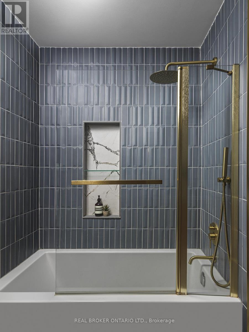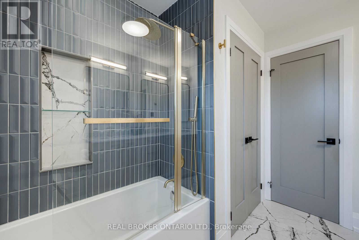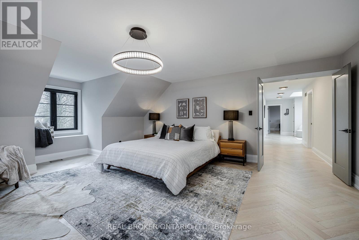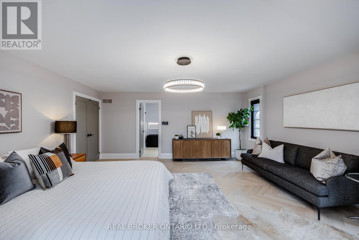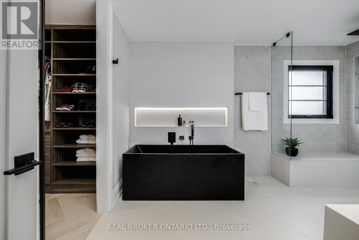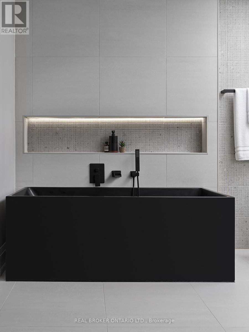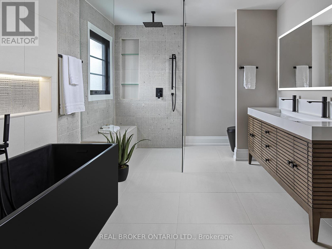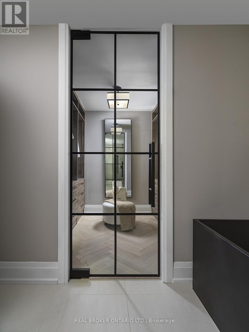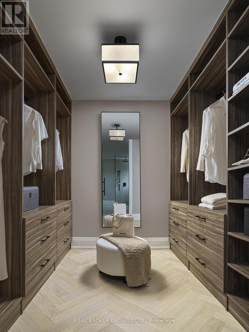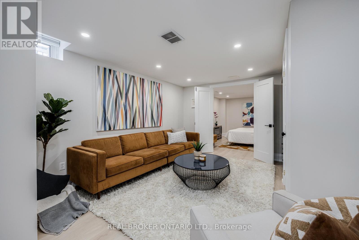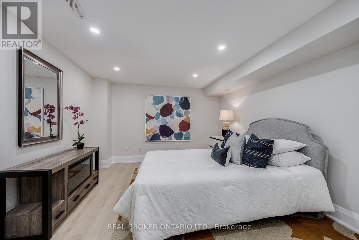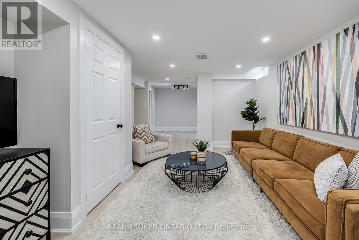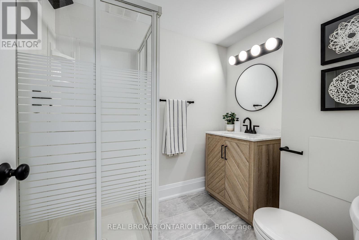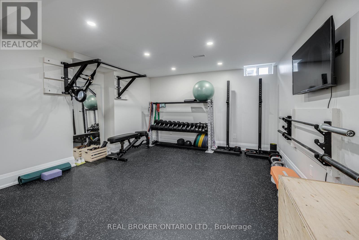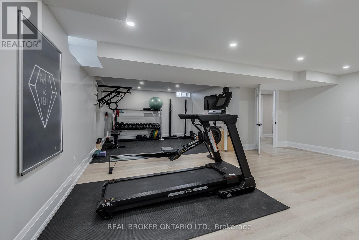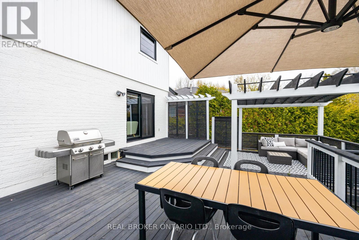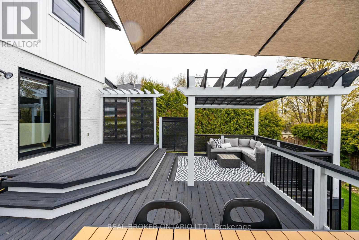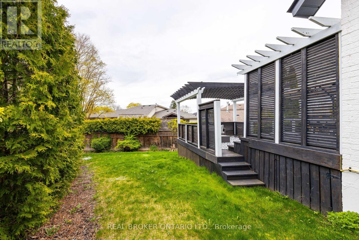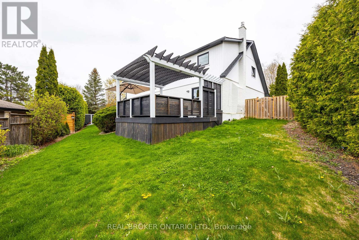5 Bedroom
4 Bathroom
Fireplace
Central Air Conditioning
Forced Air
$3,150,500
Welcome to 95 Hammond Drive, a Scandinavian Farmhouse style home in the esteemed neighbourhood of Aurora Heights. This residence offers the perfect fusion of urban convenience and suburban tranquility and is surrounded by top-rated schools and a plethora of sought-after amenities. Expertly crafted by designer Beauhme Interior for her cherished family, this home spans 3200 square feet of living space plus finished lower level. The striking brick modern farmhouse exterior and beautifully landscaped yard sets the stage for the Scandinavian grandeur within. The entire home underwent comprehensive and lavish renovations in 2021. Highlights include premium brand new doors and windows, white oak herringbone hardwood flooring sustainably sourced from Austria, and the expansive patio, ideal for hosting gatherings of any scale. The heart of this home is the state-of-the-art kitchen boasting custom cabinetry, a sprawling quartzite stone waterfall island and an array of premium appliances including a Wolf built-in cooktop, Monogram built-in fridge and dishwasher, and GE Cafe double oven. Retreat to the expansive primary suite with a dreamy walk-in closet and a spa-like ensuite bathroom complete with bespoke cabinetry and luxurious soaker tub. Additional luxuries abound, including a comfortable nanny suite, designated gym space, and high-end lighting throughout . (id:50787)
Open House
This property has open houses!
Starts at:
2:00 pm
Ends at:
4:00 pm
Property Details
|
MLS® Number
|
N8310890 |
|
Property Type
|
Single Family |
|
Community Name
|
Aurora Heights |
|
Amenities Near By
|
Public Transit |
|
Community Features
|
Community Centre |
|
Parking Space Total
|
4 |
Building
|
Bathroom Total
|
4 |
|
Bedrooms Above Ground
|
4 |
|
Bedrooms Below Ground
|
1 |
|
Bedrooms Total
|
5 |
|
Basement Development
|
Finished |
|
Basement Type
|
Full (finished) |
|
Construction Style Attachment
|
Detached |
|
Cooling Type
|
Central Air Conditioning |
|
Exterior Finish
|
Brick, Vinyl Siding |
|
Fireplace Present
|
Yes |
|
Heating Fuel
|
Natural Gas |
|
Heating Type
|
Forced Air |
|
Stories Total
|
2 |
|
Type
|
House |
Parking
Land
|
Acreage
|
No |
|
Land Amenities
|
Public Transit |
|
Size Irregular
|
144.26 X 126 Ft |
|
Size Total Text
|
144.26 X 126 Ft |
Rooms
| Level |
Type |
Length |
Width |
Dimensions |
|
Second Level |
Primary Bedroom |
5.64 m |
6.76 m |
5.64 m x 6.76 m |
|
Second Level |
Bedroom 2 |
3.95 m |
5.23 m |
3.95 m x 5.23 m |
|
Second Level |
Bedroom 3 |
6.23 m |
5.23 m |
6.23 m x 5.23 m |
|
Second Level |
Bedroom 4 |
3.5 m |
4.38 m |
3.5 m x 4.38 m |
|
Basement |
Exercise Room |
6.32 m |
11.04 m |
6.32 m x 11.04 m |
|
Basement |
Bedroom 5 |
4.37 m |
3.63 m |
4.37 m x 3.63 m |
|
Basement |
Recreational, Games Room |
7.87 m |
7.09 m |
7.87 m x 7.09 m |
|
Main Level |
Kitchen |
5.46 m |
4.11 m |
5.46 m x 4.11 m |
|
Main Level |
Dining Room |
3.61 m |
4.16 m |
3.61 m x 4.16 m |
|
Main Level |
Family Room |
4.22 m |
5.15 m |
4.22 m x 5.15 m |
|
Main Level |
Living Room |
3.81 m |
5.79 m |
3.81 m x 5.79 m |
|
Main Level |
Laundry Room |
2.12 m |
3.46 m |
2.12 m x 3.46 m |
https://www.realtor.ca/real-estate/26854536/95-hammond-dr-aurora-aurora-heights

