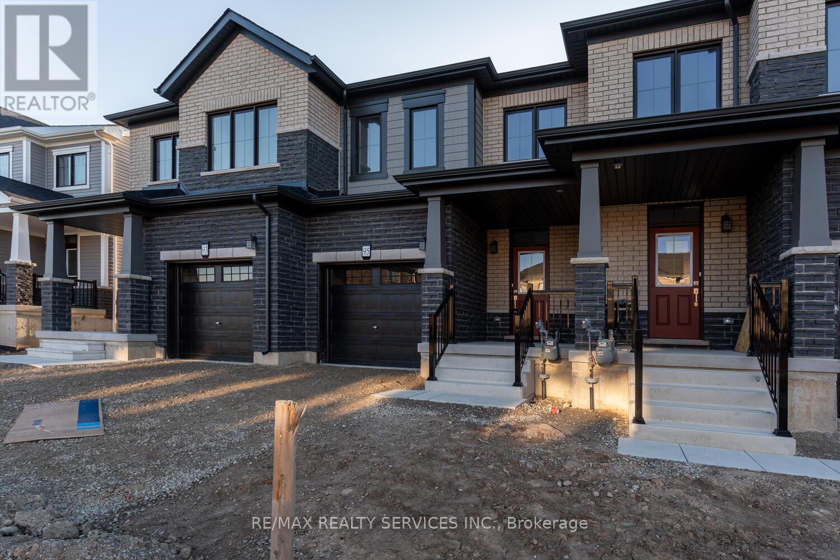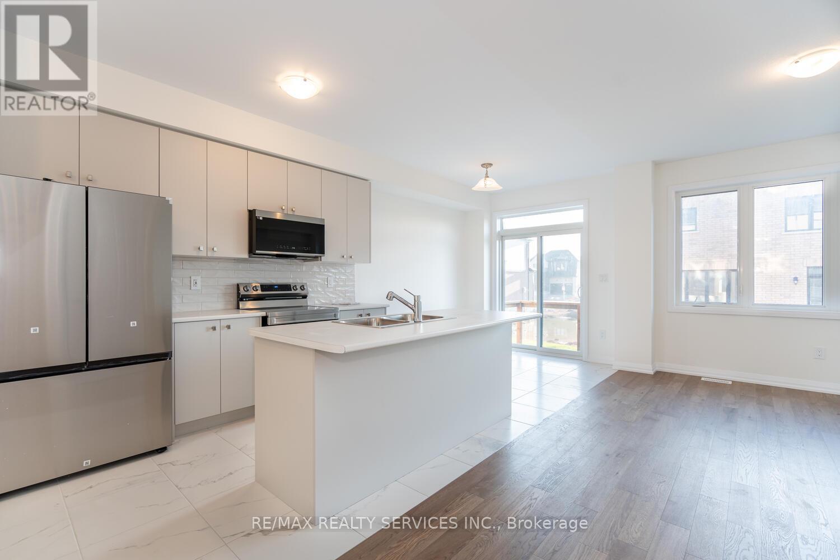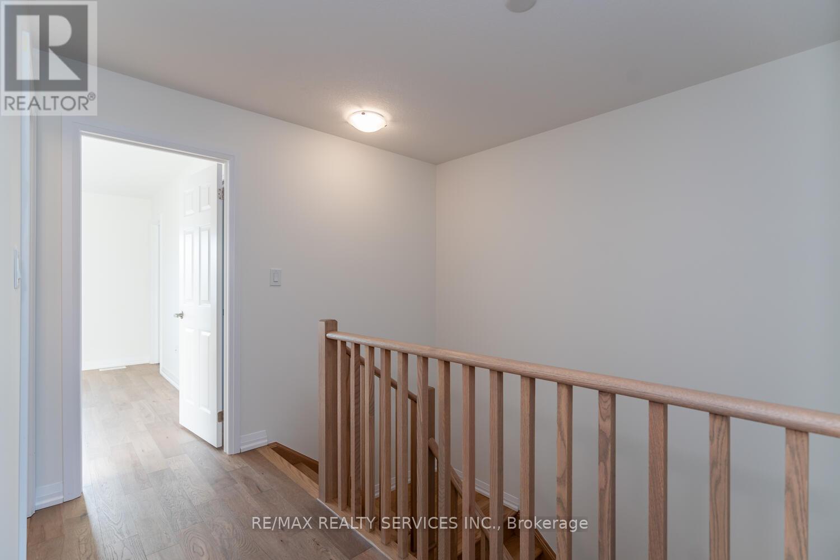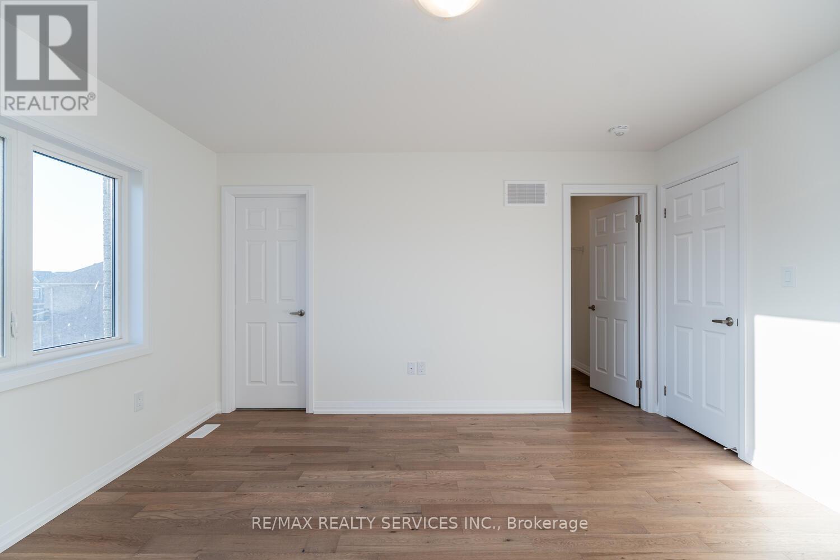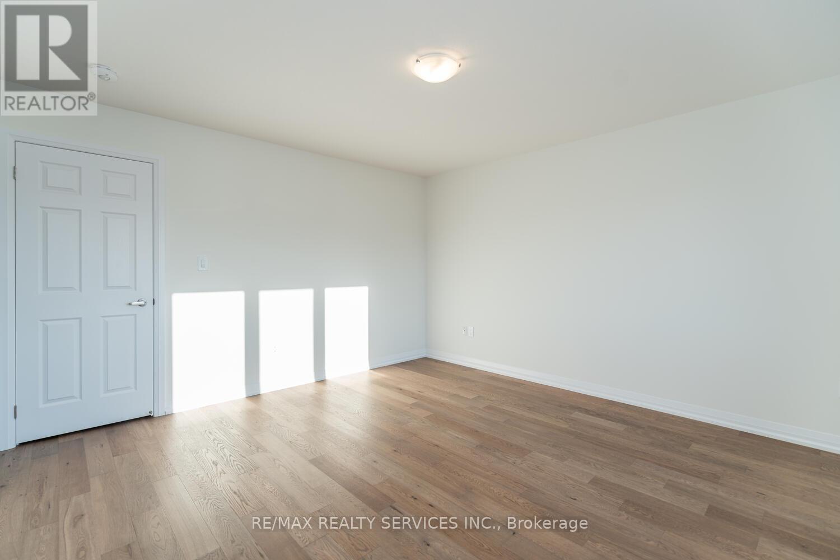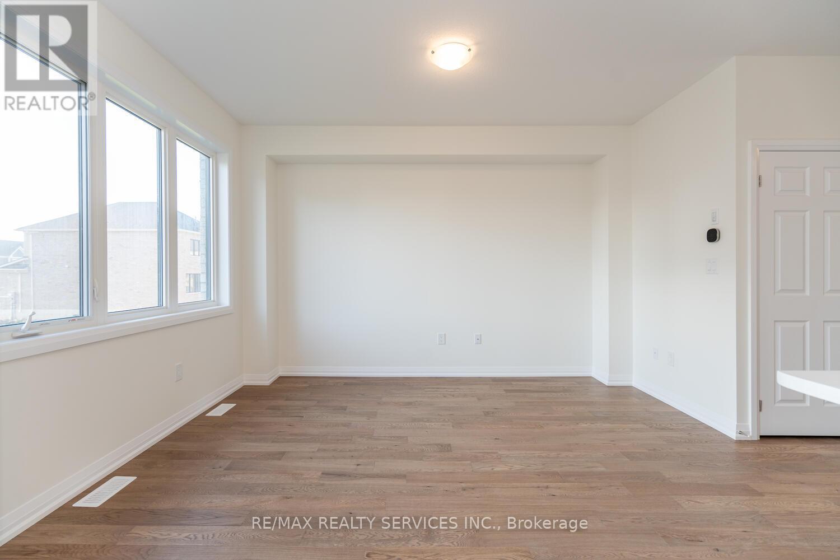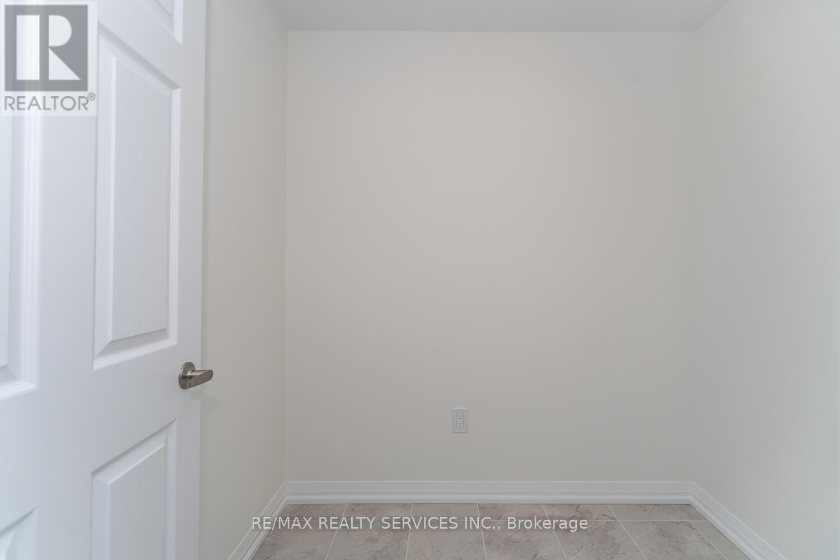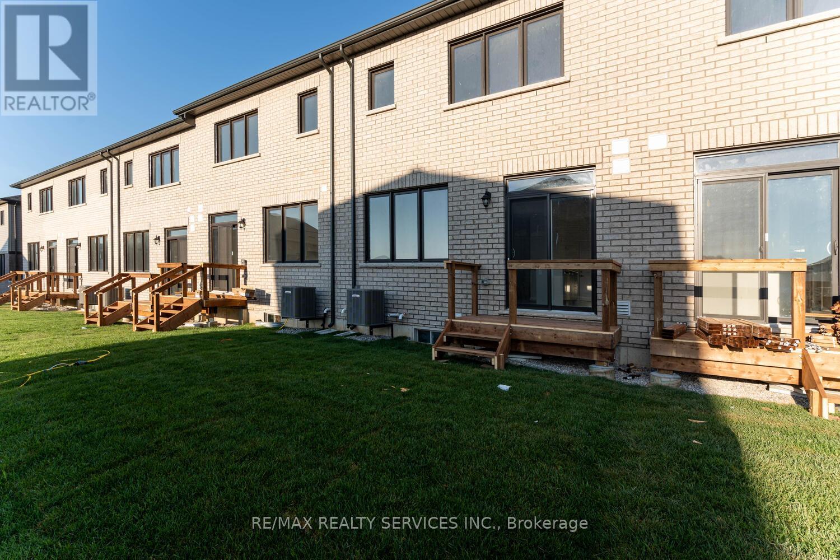3 Bedroom
3 Bathroom
Central Air Conditioning
Forced Air
$2,499 Monthly
Brand-New, Never-Lived In 3 Bed 3 Bath Townhouse in Newly Built Community in Caledonia| ** A Perfect Place to Call Home ** An Empire Avalon Built is a Freehold Town featuring an open-concept family room that seamlessly connects to the Kitchen and Dining Area || Main Floor boasts 9ft Ceiling | Hardwood Flooring throughout the house|| The large eat-in kitchen includes a central island and stainless steel appliances | Dining Area W/O to Deck and a beautiful backyard || Second Floor has spacious 3 bedrooms || Master Bedroom has W/I Closet with 3Pc Ensuite || Convenient Indoor Access to Built-in Garage | Laundry on 2nd Level (id:50787)
Property Details
|
MLS® Number
|
X11200338 |
|
Property Type
|
Single Family |
|
Community Name
|
Haldimand |
|
Features
|
Carpet Free |
|
Parking Space Total
|
3 |
Building
|
Bathroom Total
|
3 |
|
Bedrooms Above Ground
|
3 |
|
Bedrooms Total
|
3 |
|
Appliances
|
Dishwasher, Dryer, Microwave, Refrigerator, Stove, Washer |
|
Basement Development
|
Unfinished |
|
Basement Type
|
N/a (unfinished) |
|
Construction Style Attachment
|
Attached |
|
Cooling Type
|
Central Air Conditioning |
|
Exterior Finish
|
Brick |
|
Flooring Type
|
Hardwood, Ceramic |
|
Foundation Type
|
Concrete |
|
Half Bath Total
|
1 |
|
Heating Fuel
|
Natural Gas |
|
Heating Type
|
Forced Air |
|
Stories Total
|
2 |
|
Type
|
Row / Townhouse |
|
Utility Water
|
Municipal Water |
Parking
Land
|
Acreage
|
No |
|
Sewer
|
Sanitary Sewer |
Rooms
| Level |
Type |
Length |
Width |
Dimensions |
|
Second Level |
Primary Bedroom |
4.02 m |
4.14 m |
4.02 m x 4.14 m |
|
Second Level |
Bedroom 2 |
2.92 m |
3.53 m |
2.92 m x 3.53 m |
|
Second Level |
Bedroom 3 |
2.92 m |
3.53 m |
2.92 m x 3.53 m |
|
Main Level |
Great Room |
3.41 m |
4.14 m |
3.41 m x 4.14 m |
|
Main Level |
Dining Room |
2.5 m |
2.74 m |
2.5 m x 2.74 m |
|
Main Level |
Kitchen |
2.5 m |
3.2 m |
2.5 m x 3.2 m |
Utilities
|
Cable
|
Available |
|
Sewer
|
Available |
https://www.realtor.ca/real-estate/27688398/95-granville-crescent-haldimand-haldimand


