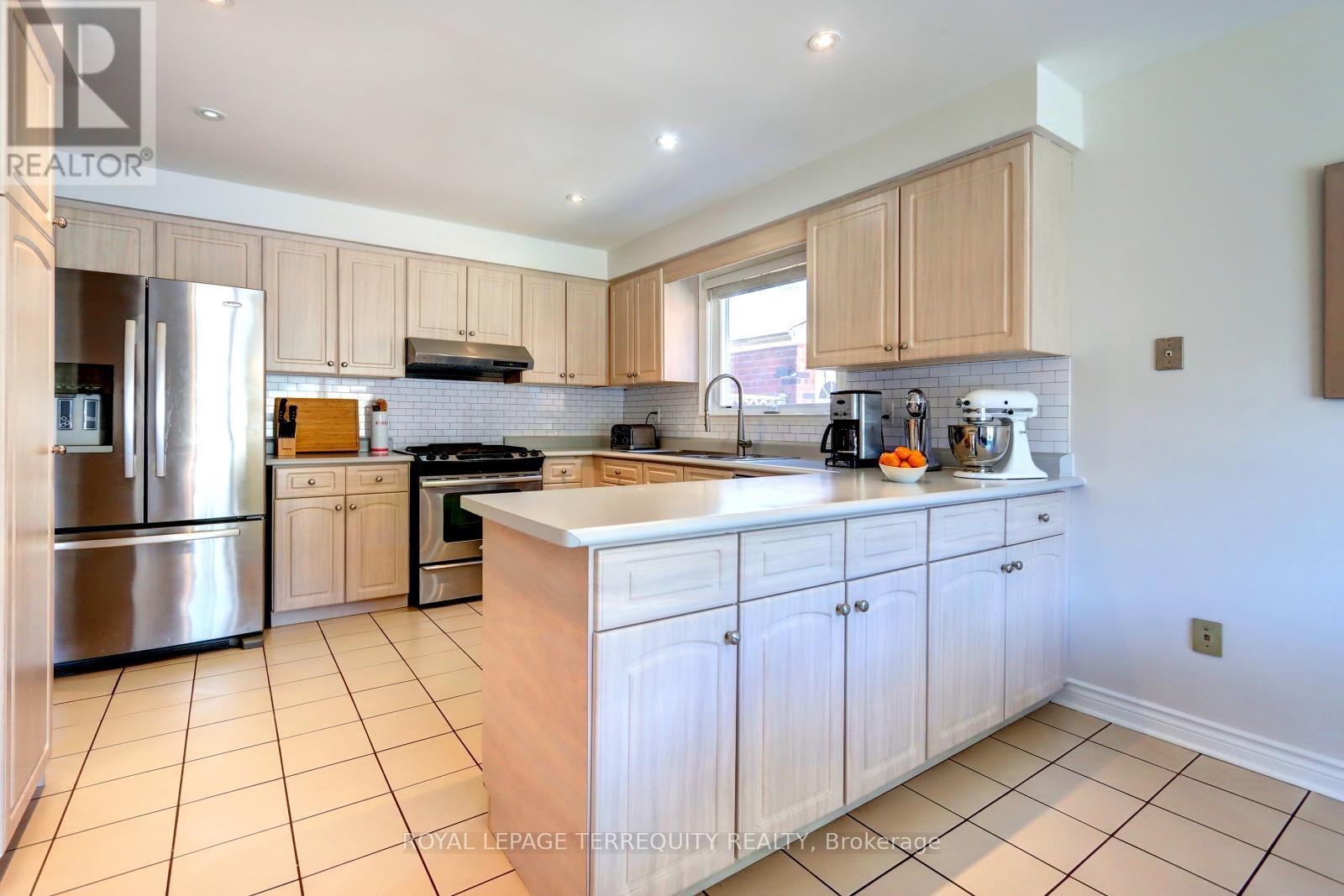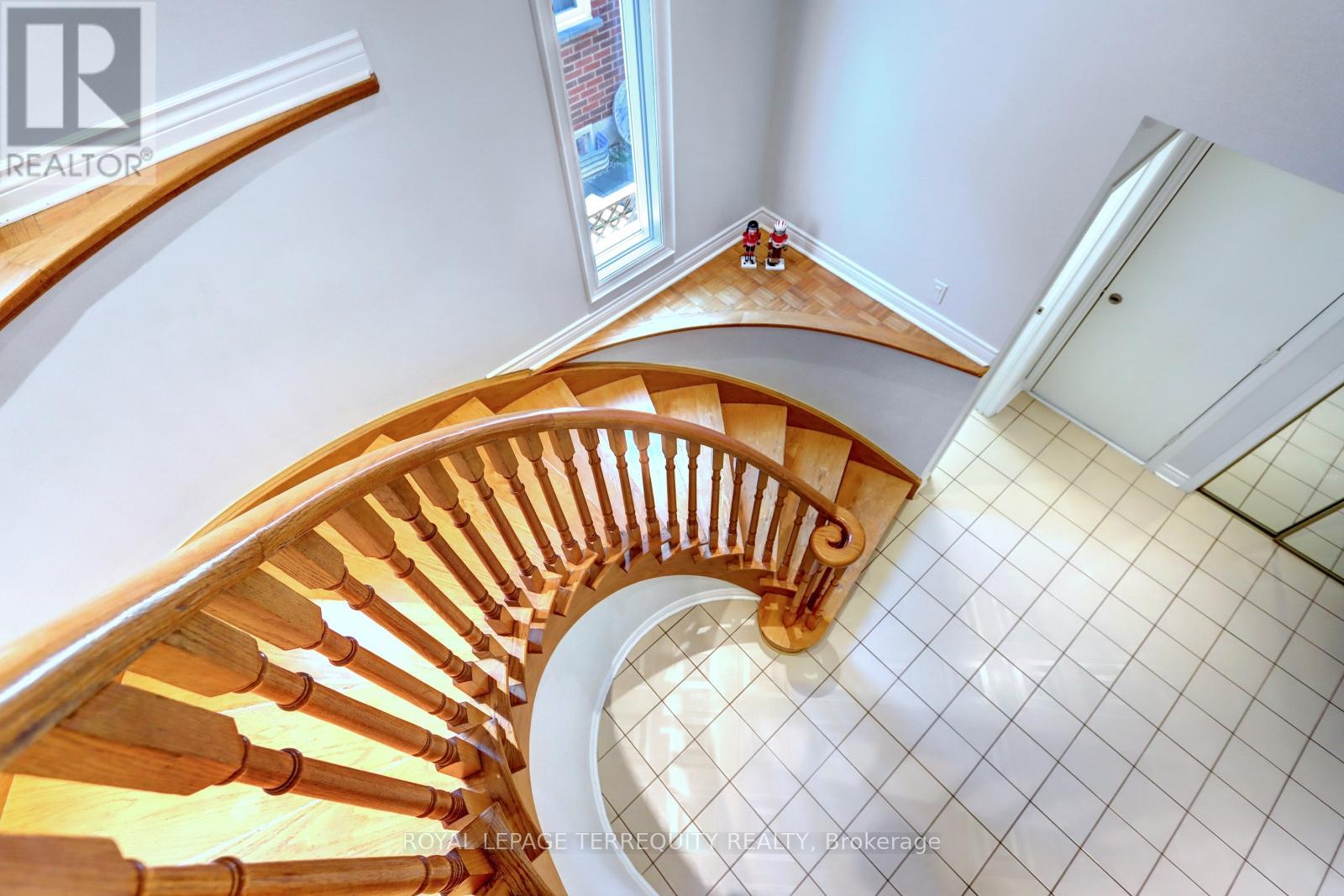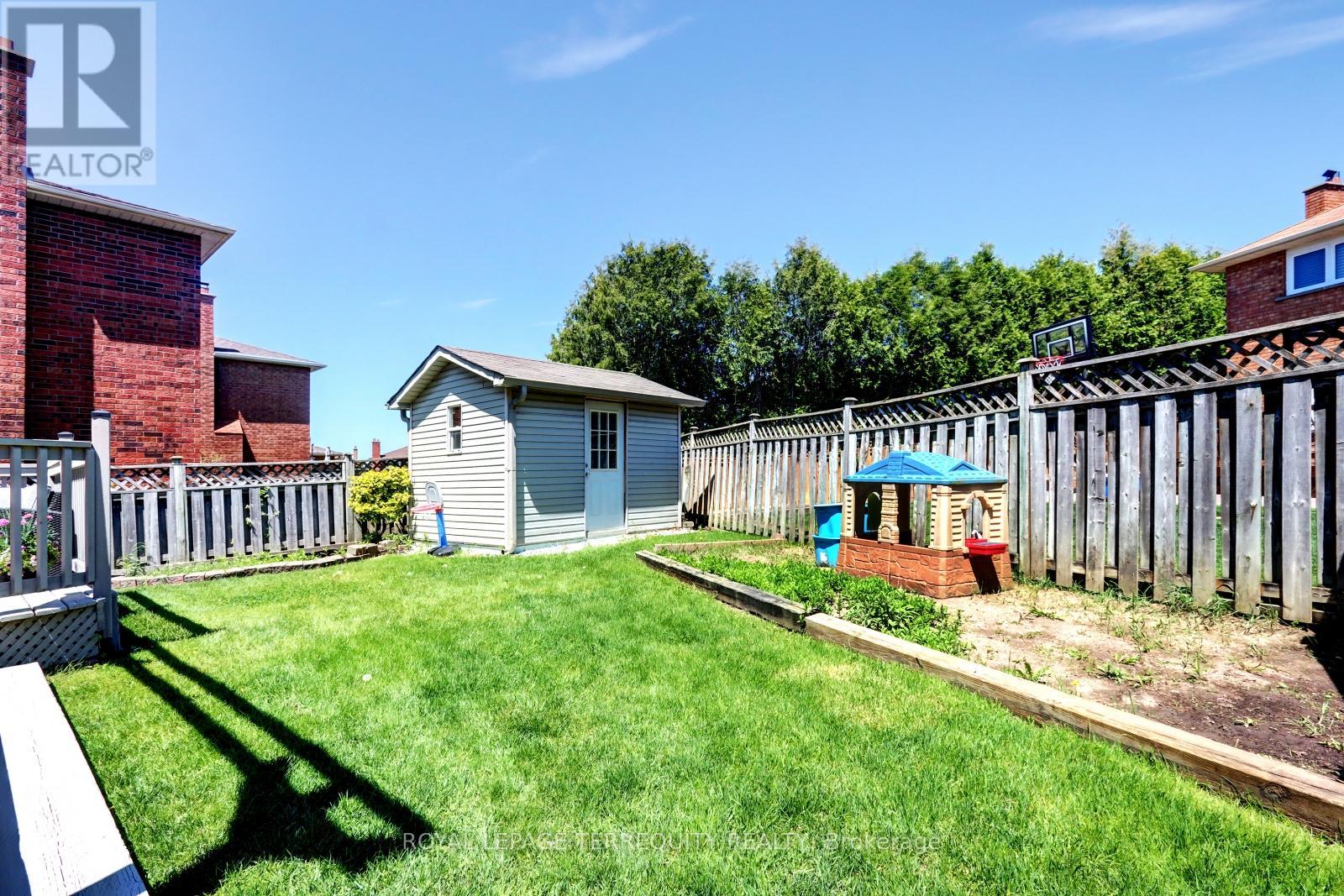4 Bedroom
3 Bathroom
2500 - 3000 sqft
Fireplace
Central Air Conditioning
Forced Air
$1,298,000
Discover this stunning 2-storey, 4-bedroom, 3-bathroom home tucked away on a quiet, tree-lined crescent in sought-after East Woodbridge. Just steps from great schools, lush parks, the local library, and a vibrant community centre, this beautifully maintained home offers a perfect blend of comfort, space, and style. The main floor features a spacious, modern kitchen with pot lights, stainless steel appliances, and a generous breakfast area that opens to a bright, private backyard. Enjoy cozy evenings in the family room with a wood-burning fireplace and access to a freshly painted sundeck, ideal for indoor-outdoor living. Additional living and dining rooms provide ample space for hosting large family gatherings and entertaining guests. Upstairs, the oversized primary bedroom is a private retreat, complete with a 5-piece ensuite, his-and-hers closets, including a walk-in closet for all your storage needs. Three additional well-sized bedrooms, 2nd floor laundry room and a newly renovated main bathroom complete the bright and spacious second level. Additional highlights include smooth ceilings, exterior pot lights, a double garage, an interlocked 4-car driveway, a large enclosed mudroom, and an oversized outdoor shed. This is truly a must-see home that combines elegance, functionality, and a prime location. (id:50787)
Property Details
|
MLS® Number
|
N12159137 |
|
Property Type
|
Single Family |
|
Community Name
|
East Woodbridge |
|
Parking Space Total
|
6 |
Building
|
Bathroom Total
|
3 |
|
Bedrooms Above Ground
|
4 |
|
Bedrooms Total
|
4 |
|
Amenities
|
Fireplace(s) |
|
Appliances
|
Central Vacuum, Dishwasher, Dryer, Freezer, Stove, Washer, Water Treatment, Window Coverings, Refrigerator |
|
Basement Development
|
Unfinished |
|
Basement Type
|
Full (unfinished) |
|
Construction Style Attachment
|
Detached |
|
Cooling Type
|
Central Air Conditioning |
|
Exterior Finish
|
Brick |
|
Fireplace Present
|
Yes |
|
Flooring Type
|
Parquet, Ceramic, Concrete |
|
Foundation Type
|
Concrete |
|
Half Bath Total
|
1 |
|
Heating Fuel
|
Natural Gas |
|
Heating Type
|
Forced Air |
|
Stories Total
|
2 |
|
Size Interior
|
2500 - 3000 Sqft |
|
Type
|
House |
|
Utility Water
|
Municipal Water |
Parking
Land
|
Acreage
|
No |
|
Sewer
|
Sanitary Sewer |
|
Size Depth
|
126 Ft ,2 In |
|
Size Frontage
|
38 Ft ,6 In |
|
Size Irregular
|
38.5 X 126.2 Ft |
|
Size Total Text
|
38.5 X 126.2 Ft |
Rooms
| Level |
Type |
Length |
Width |
Dimensions |
|
Second Level |
Bedroom 4 |
3.53 m |
3.45 m |
3.53 m x 3.45 m |
|
Second Level |
Laundry Room |
2.31 m |
1.96 m |
2.31 m x 1.96 m |
|
Second Level |
Primary Bedroom |
5.74 m |
4.84 m |
5.74 m x 4.84 m |
|
Second Level |
Bedroom 2 |
3.58 m |
3.28 m |
3.58 m x 3.28 m |
|
Second Level |
Bedroom 3 |
3.58 m |
3.58 m |
3.58 m x 3.58 m |
|
Basement |
Utility Room |
13.51 m |
8.36 m |
13.51 m x 8.36 m |
|
Main Level |
Living Room |
3.86 m |
3.58 m |
3.86 m x 3.58 m |
|
Main Level |
Dining Room |
5 m |
3.43 m |
5 m x 3.43 m |
|
Main Level |
Family Room |
5.03 m |
3.73 m |
5.03 m x 3.73 m |
|
Main Level |
Kitchen |
3.38 m |
3.2 m |
3.38 m x 3.2 m |
|
Main Level |
Eating Area |
3.12 m |
3.05 m |
3.12 m x 3.05 m |
|
Main Level |
Foyer |
4.93 m |
3.2 m |
4.93 m x 3.2 m |
|
Main Level |
Mud Room |
3.84 m |
2.77 m |
3.84 m x 2.77 m |
https://www.realtor.ca/real-estate/28335895/95-governor-crescent-vaughan-east-woodbridge-east-woodbridge






































