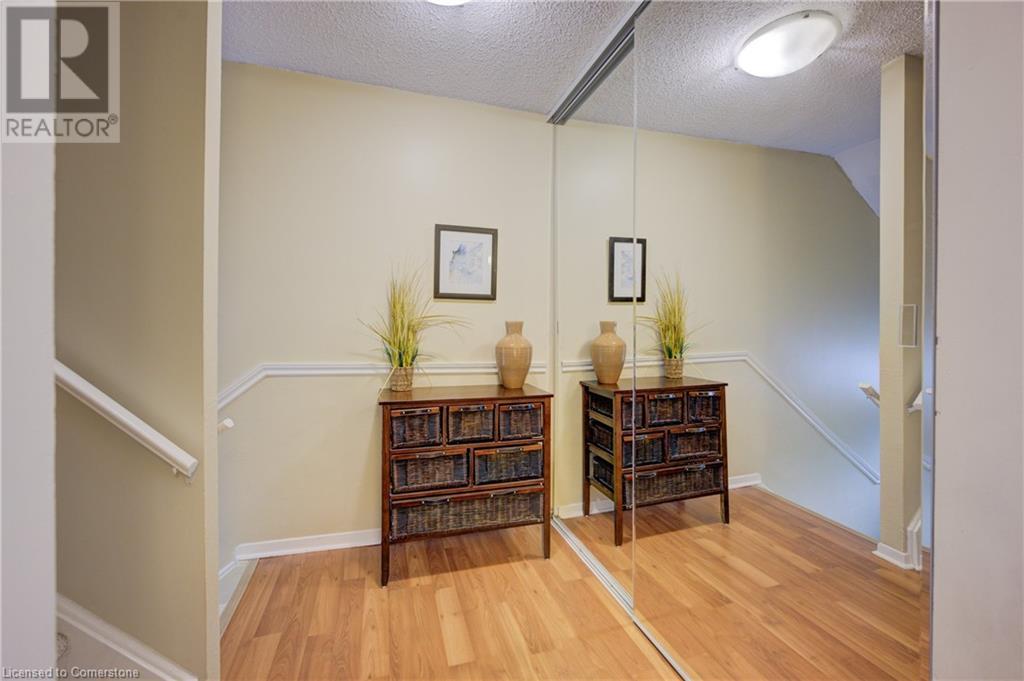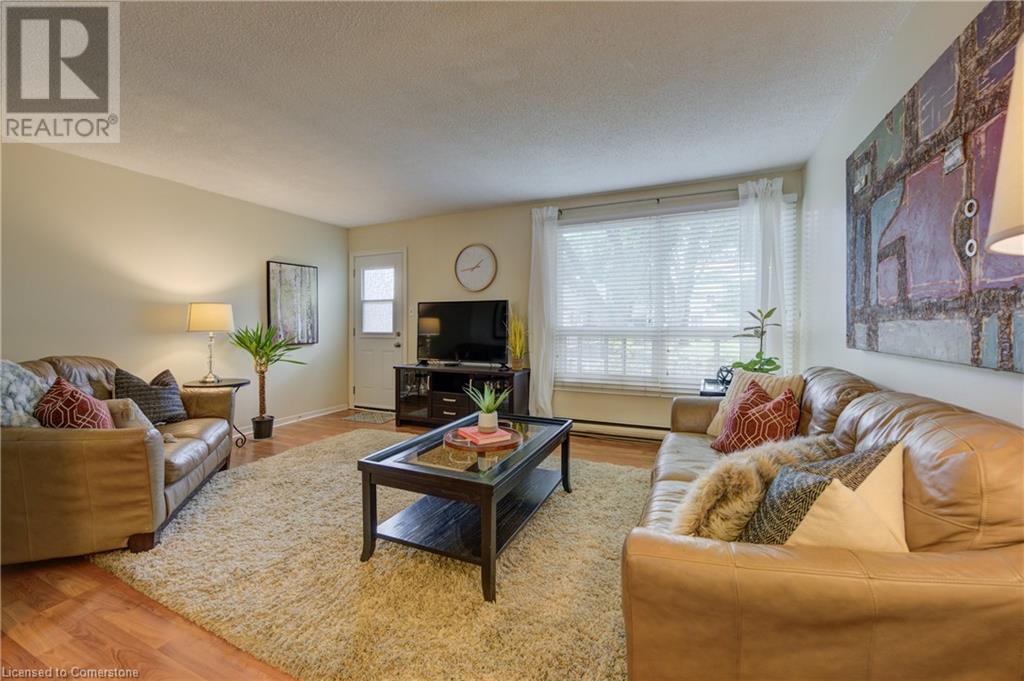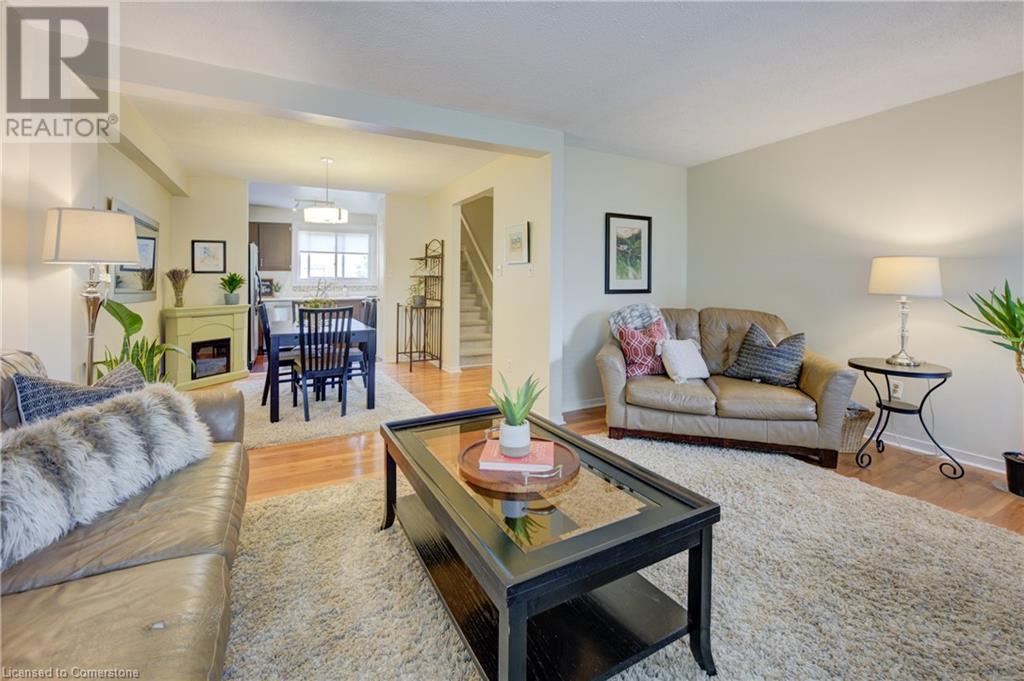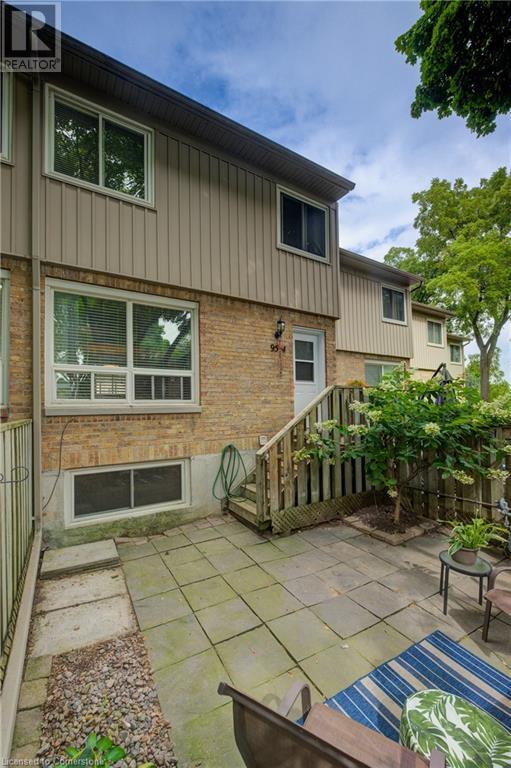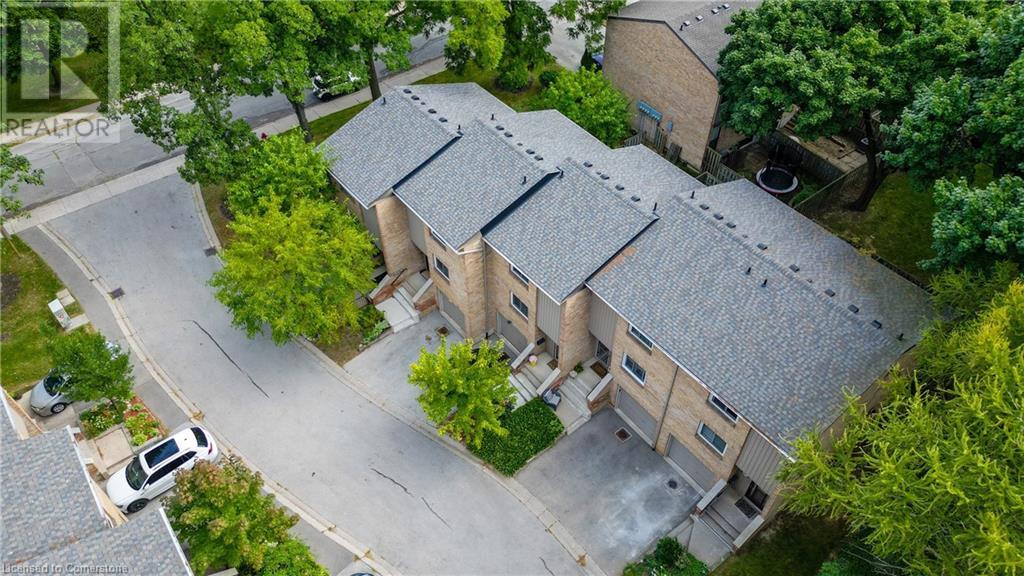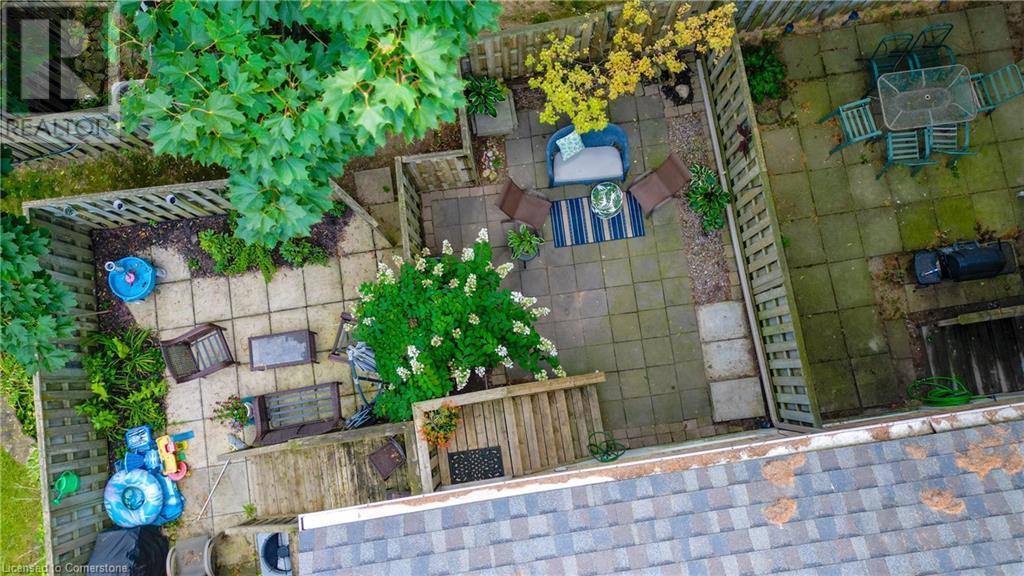95 Fonthill Road Unit# 4 Hamilton, Ontario L9C 6T1
$524,900Maintenance, Insurance, Cable TV, Water
$513.12 Monthly
Maintenance, Insurance, Cable TV, Water
$513.12 MonthlyQuiet West Mountain neighbourhood. This clean, cozy and well-kept 3 Bedroom townhouse is perfect for young families or first-time buyers. The open-concept main level is the perfect place to relax with family and friends. The living room features large windows with a view of mature trees and greenspace letting in lots of natural light., including a new back door with an additional window. The upper level is carpet-free and features a spacious primary bedroom as well as two secondary bedrooms and a 4-piece bathroom. The lower level features laundry and additional living space that can be used as an extra bedroom, office or kid’s playroom. The backyard and patio are the perfect place to relax on a Summer day or walk across the street to the neighbourhood park with a playground and community garden. Minutes away from Upper James & Meadowlands amenities with easy highway access to the 403, LINC and public transit. (id:50787)
Property Details
| MLS® Number | XH4205243 |
| Property Type | Single Family |
| Amenities Near By | Park, Schools |
| Community Features | Quiet Area |
| Equipment Type | Water Heater |
| Features | Paved Driveway, Carpet Free |
| Parking Space Total | 2 |
| Rental Equipment Type | Water Heater |
Building
| Bathroom Total | 1 |
| Bedrooms Above Ground | 3 |
| Bedrooms Total | 3 |
| Architectural Style | 2 Level |
| Basement Development | Partially Finished |
| Basement Type | Full (partially Finished) |
| Constructed Date | 1978 |
| Construction Style Attachment | Attached |
| Exterior Finish | Aluminum Siding, Brick |
| Foundation Type | Unknown |
| Heating Fuel | Electric |
| Heating Type | Baseboard Heaters |
| Stories Total | 2 |
| Size Interior | 1056 Sqft |
| Type | Row / Townhouse |
| Utility Water | Municipal Water |
Parking
| Attached Garage |
Land
| Acreage | No |
| Land Amenities | Park, Schools |
| Sewer | Municipal Sewage System |
| Size Total Text | Under 1/2 Acre |
Rooms
| Level | Type | Length | Width | Dimensions |
|---|---|---|---|---|
| Second Level | Bedroom | 10'2'' x 11'7'' | ||
| Second Level | Bedroom | 9'2'' x 13' | ||
| Second Level | Bedroom | 8'5'' x 14'9'' | ||
| Second Level | 4pc Bathroom | 7'2'' x 6'7'' | ||
| Basement | Den | 16'3'' x 9' | ||
| Basement | Laundry Room | 11'7'' x 2'10'' | ||
| Main Level | Living Room | 16'7'' x 12'10'' | ||
| Main Level | Kitchen | 10'3'' x 7' | ||
| Main Level | Dining Room | 10'2'' x 9'8'' |
https://www.realtor.ca/real-estate/27426514/95-fonthill-road-unit-4-hamilton





