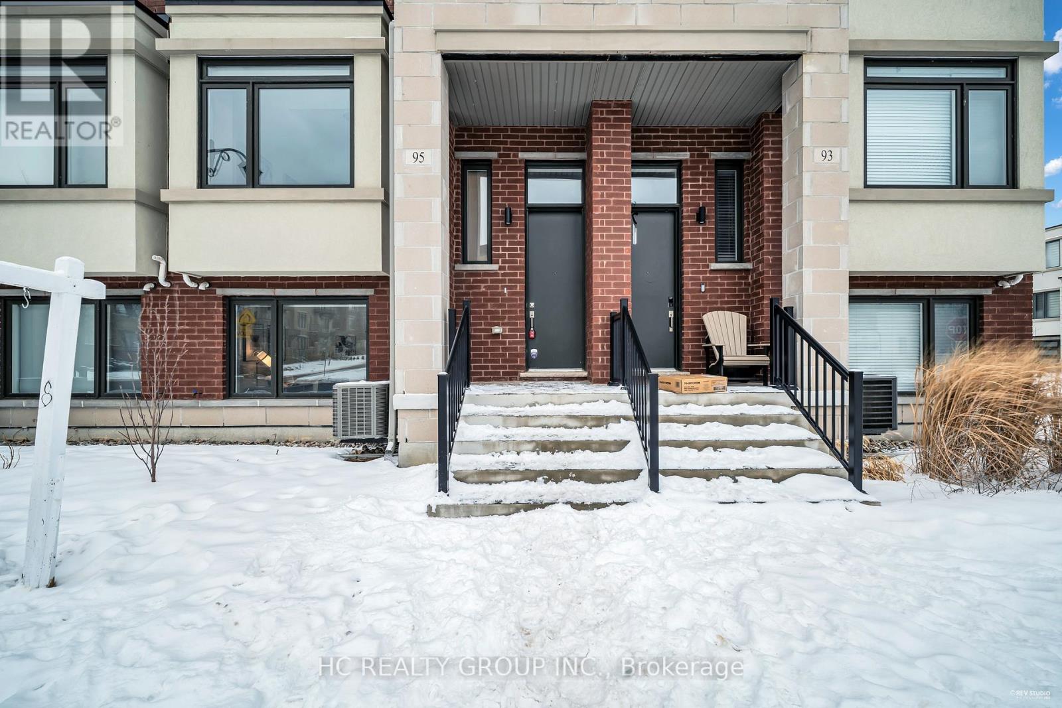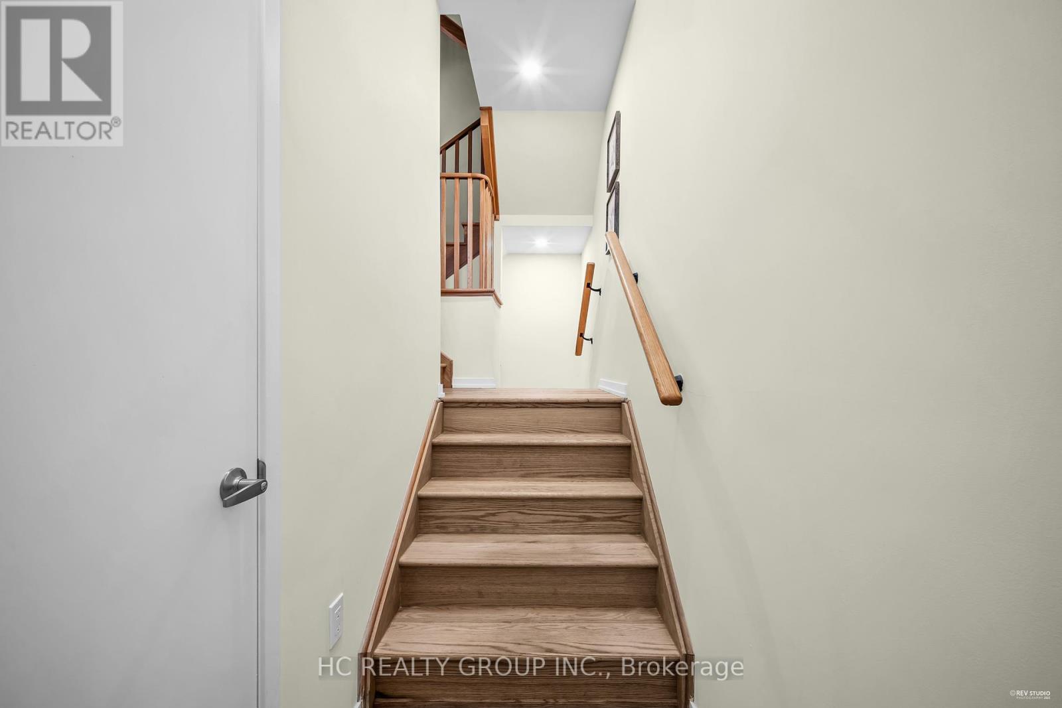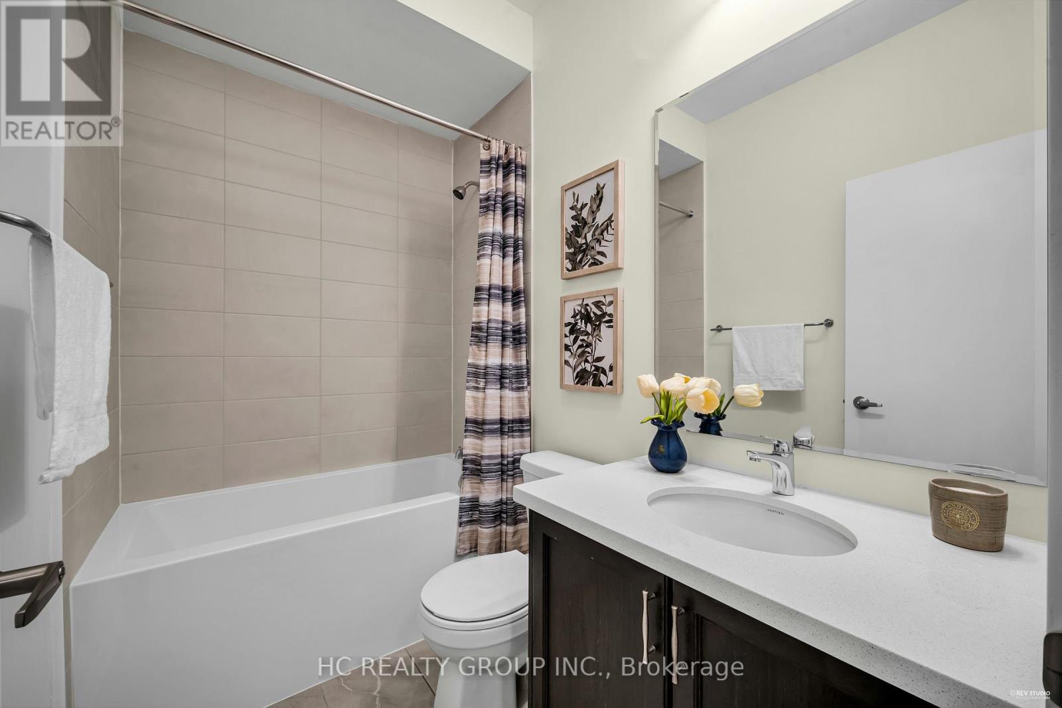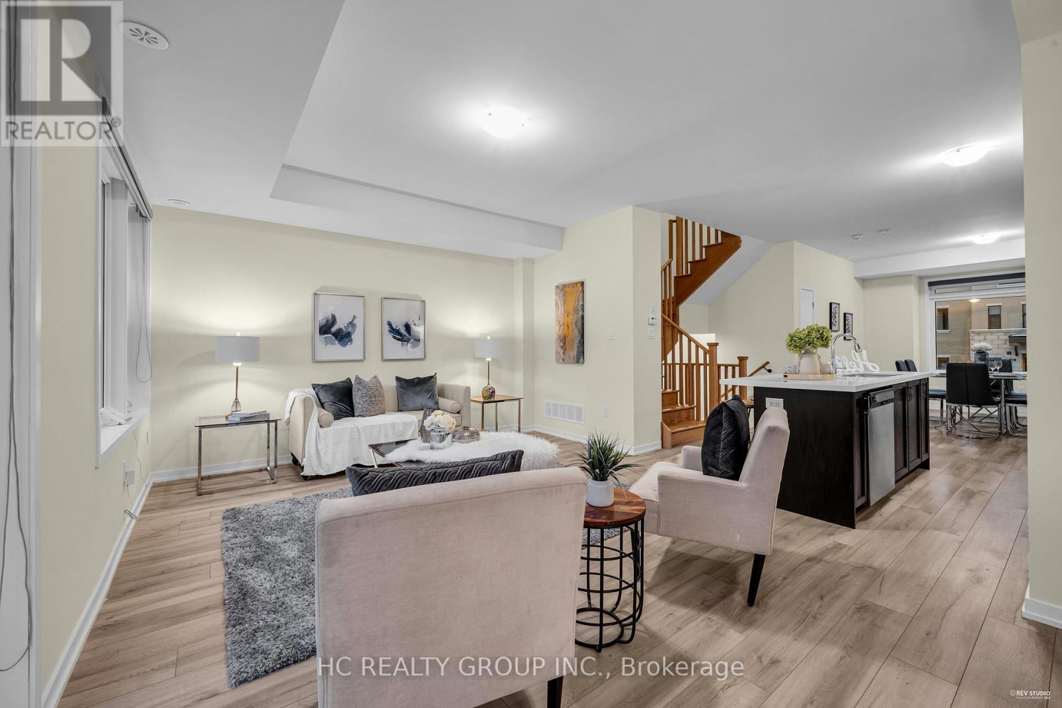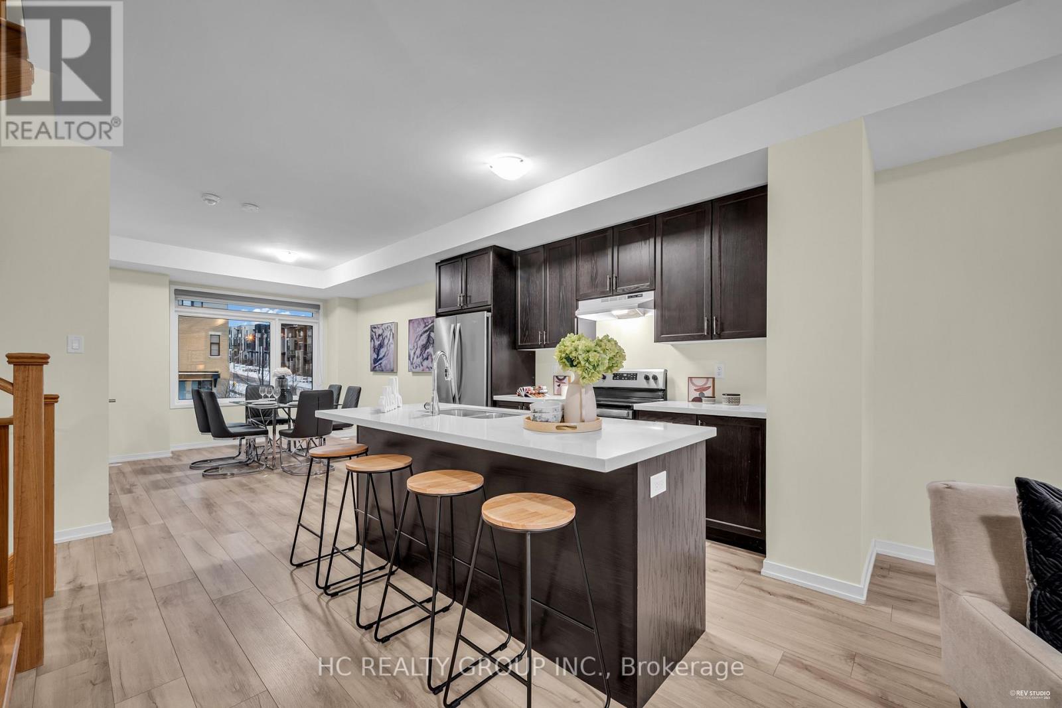4 Bedroom
3 Bathroom
1500 - 2000 sqft
Central Air Conditioning
Forced Air
$3,950 Monthly
Don't Miss Out On This 2 Years New Modern 3-Storey Townhome To Settle Your Family In The Heart Of Vaughan. Family Friendly Neighbourhood W/Amazing Neighbours. Real High-demand Community. 3+1 Good-sized Bedrooms & 3 Washrooms, Approx. 2000 Sqft. Of Finished Living Space. Great Functional Layout, No Wasted Space. 9Ft Smooth Ceilings. Massive Windows With Sun-Filled, Really Bright. Laminate Flooring Throughout. Open Concept Kitchen With Practical Island. 2 Balconies. Ground Floor Can Be Use As A Perfect Office Or 4th Bedroom. Convenient Access To Home Directly From Garage. Coveted Location, Easy Access To Public Transit, Go Train Station, Hwys, Schools, Shops, Parks, Hospital & So Much More! It Will Make Your Life Enjoyable & Convenient! A Must See! You Will Fall In Love With This Home! ***Top Notch High School District!*** (id:50787)
Property Details
|
MLS® Number
|
N12121820 |
|
Property Type
|
Single Family |
|
Community Name
|
Patterson |
|
Parking Space Total
|
2 |
Building
|
Bathroom Total
|
3 |
|
Bedrooms Above Ground
|
3 |
|
Bedrooms Below Ground
|
1 |
|
Bedrooms Total
|
4 |
|
Age
|
0 To 5 Years |
|
Appliances
|
Dishwasher, Dryer, Hood Fan, Stove, Washer, Window Coverings, Refrigerator |
|
Construction Style Attachment
|
Attached |
|
Cooling Type
|
Central Air Conditioning |
|
Exterior Finish
|
Brick |
|
Foundation Type
|
Concrete |
|
Half Bath Total
|
1 |
|
Heating Fuel
|
Natural Gas |
|
Heating Type
|
Forced Air |
|
Stories Total
|
3 |
|
Size Interior
|
1500 - 2000 Sqft |
|
Type
|
Row / Townhouse |
|
Utility Water
|
Municipal Water |
Parking
Land
|
Acreage
|
No |
|
Sewer
|
Sanitary Sewer |
|
Size Depth
|
60 Ft |
|
Size Frontage
|
20 Ft |
|
Size Irregular
|
20 X 60 Ft |
|
Size Total Text
|
20 X 60 Ft |
Rooms
| Level |
Type |
Length |
Width |
Dimensions |
|
Main Level |
Dining Room |
3.35 m |
3.4 m |
3.35 m x 3.4 m |
|
Main Level |
Family Room |
5.74 m |
3.63 m |
5.74 m x 3.63 m |
|
Upper Level |
Bedroom |
3.84 m |
3.63 m |
3.84 m x 3.63 m |
|
Upper Level |
Bedroom 2 |
3.02 m |
2.69 m |
3.02 m x 2.69 m |
|
Upper Level |
Bedroom 3 |
2.62 m |
2.95 m |
2.62 m x 2.95 m |
https://www.realtor.ca/real-estate/28255036/95-crimson-forest-drive-vaughan-patterson-patterson



