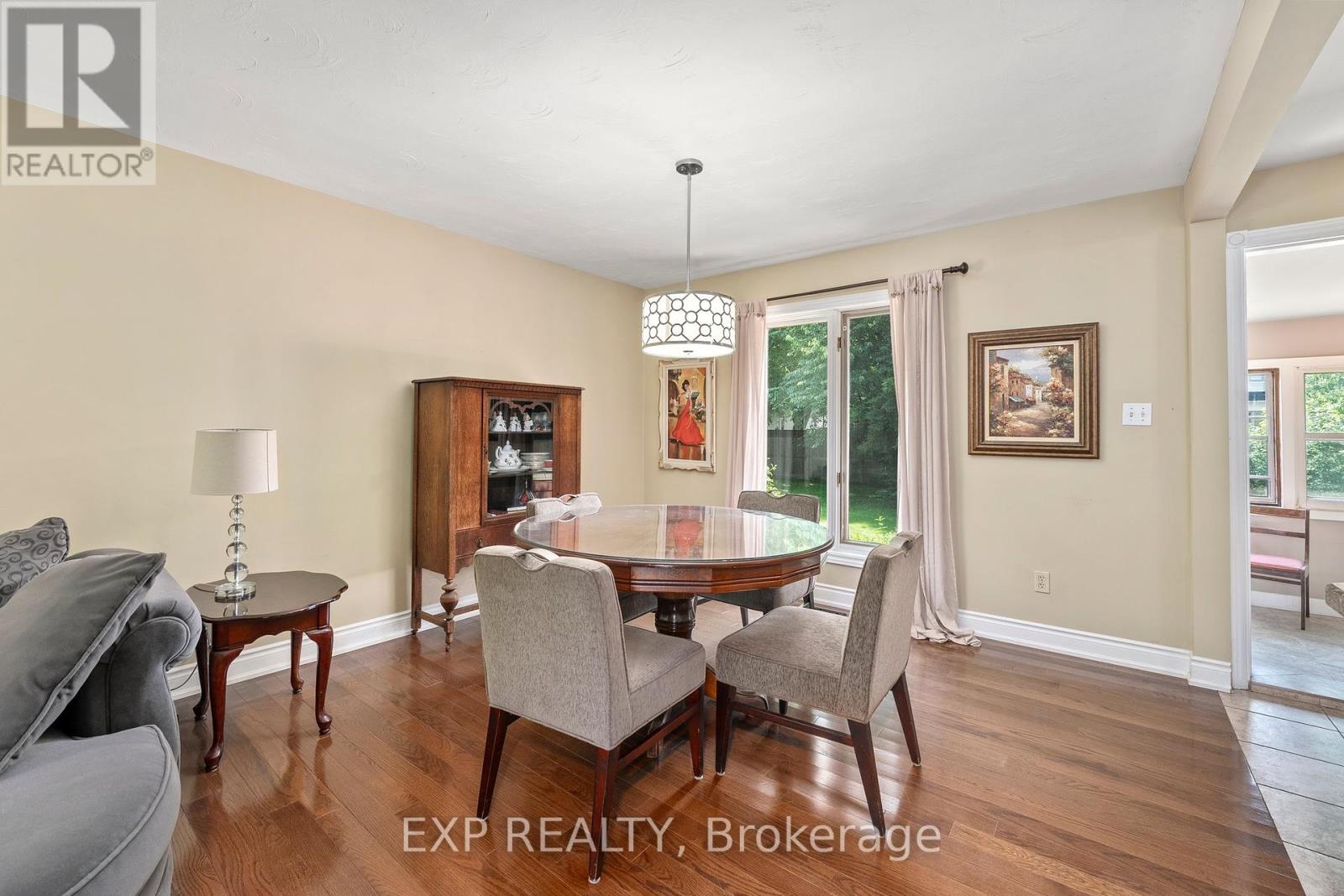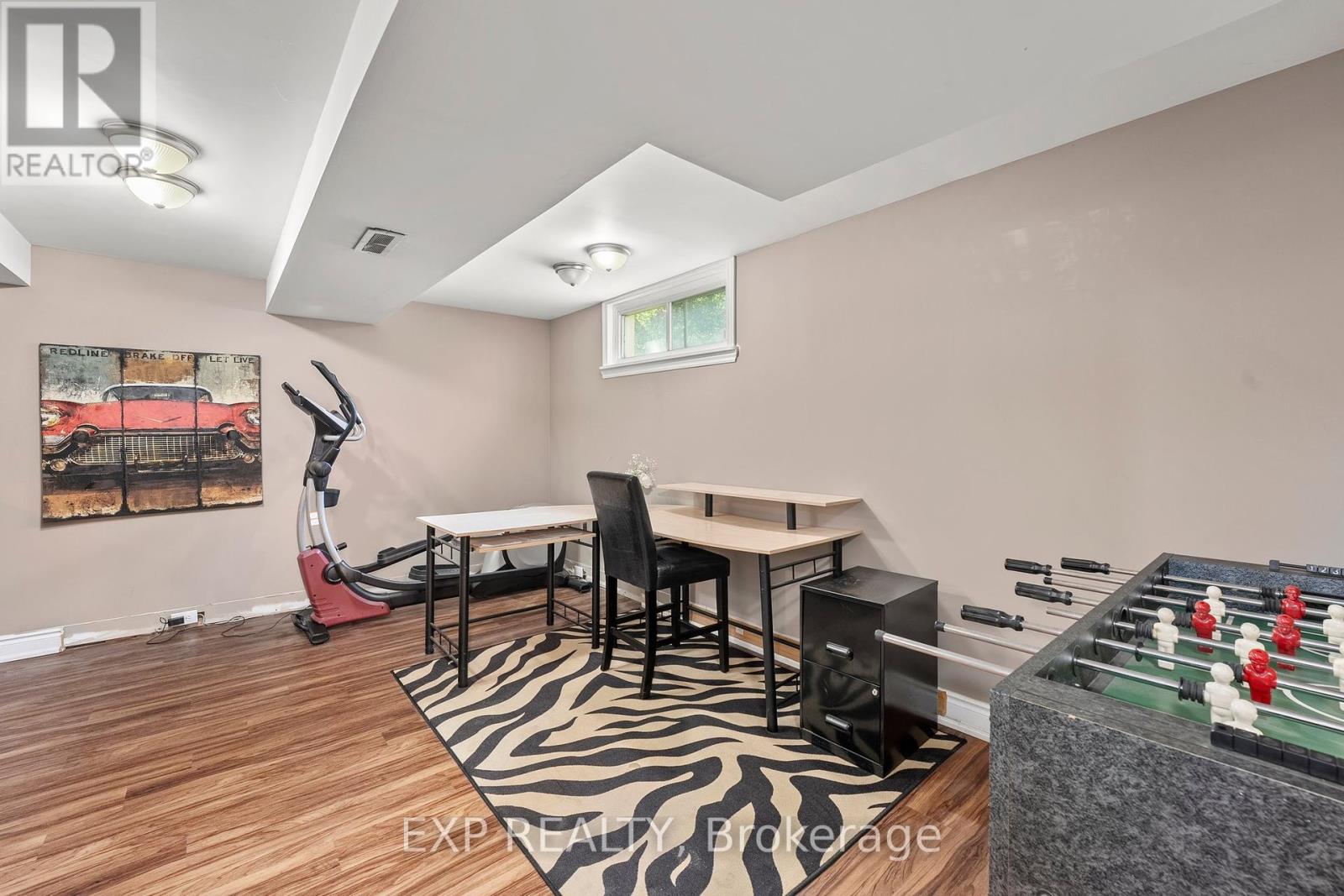95 Clearview Heights King, Ontario L7B 1H6
$1,949,000
Welcome To 95 Clearview Heights. Located In Beautiful King City In An Area Of Many Fine New Builds. This Cozy 3 Bedroom Raised Brick Bungalow Is Situated On A 100 X 132 Ft Lot Surrounded By Mature Trees. Inside Youll Be Greeted By Lots Of Natural Light And 10 Ceiling In The Foyer. Take A Few Steps Up To The Main Floor And Feel The Warmth And Brightness Of The Open Concept Kitchen, Living And Dining Area. The Kitchen Features Stainless Steel Appliances And Granite Countertops. Off The Dining Room Is A Relaxing Sunroom Which Leads To The Backyard Oasis. This Charming Property Is A Haven For Hands-On Enthusiasts Featuring A Garden Shed And Convenient Exterior Access To The Garage. The Partly Finished Basement Provides Additional Flex Space. Bonus Unfinished Basement Space Provides Fantastic Storage And Workshop Opportunities. Convenient Walking Distance To GO Train Station And Local Park With Kids Water Park And Sports Fields. Perfect To Build Your Dream Home Or Renovate To Meet Your Desires In An Exclusive Neighbourhood. **** EXTRAS **** Countryside Living In An Area Of Many Custom-Built Homes! Upgraded Front Door. Partly Finished Basement Offers Additional Flex Space. (id:50787)
Open House
This property has open houses!
12:00 pm
Ends at:4:00 pm
12:00 pm
Ends at:4:00 pm
Property Details
| MLS® Number | N9008285 |
| Property Type | Single Family |
| Community Name | King City |
| Amenities Near By | Park, Place Of Worship, Public Transit, Schools |
| Community Features | Community Centre |
| Features | Carpet Free |
| Parking Space Total | 7 |
Building
| Bathroom Total | 1 |
| Bedrooms Above Ground | 3 |
| Bedrooms Total | 3 |
| Appliances | Central Vacuum, Cooktop, Dryer, Oven, Range, Refrigerator, Stove, Washer, Window Coverings |
| Architectural Style | Raised Bungalow |
| Basement Development | Partially Finished |
| Basement Type | N/a (partially Finished) |
| Construction Style Attachment | Detached |
| Cooling Type | Central Air Conditioning |
| Exterior Finish | Brick |
| Foundation Type | Concrete |
| Heating Fuel | Natural Gas |
| Heating Type | Forced Air |
| Stories Total | 1 |
| Type | House |
| Utility Water | Municipal Water |
Parking
| Attached Garage |
Land
| Acreage | No |
| Land Amenities | Park, Place Of Worship, Public Transit, Schools |
| Sewer | Sanitary Sewer |
| Size Irregular | 100 X 132 Ft |
| Size Total Text | 100 X 132 Ft|under 1/2 Acre |
Rooms
| Level | Type | Length | Width | Dimensions |
|---|---|---|---|---|
| Basement | Recreational, Games Room | 6.61 m | 3.5 m | 6.61 m x 3.5 m |
| Main Level | Living Room | 4.15 m | 3.6 m | 4.15 m x 3.6 m |
| Main Level | Dining Room | 3.54 m | 2.7 m | 3.54 m x 2.7 m |
| Main Level | Kitchen | 3.9 m | 2.56 m | 3.9 m x 2.56 m |
| Main Level | Primary Bedroom | 2.96 m | 3.4 m | 2.96 m x 3.4 m |
| Main Level | Bedroom 2 | 2.96 m | 2.35 m | 2.96 m x 2.35 m |
| Main Level | Bedroom 3 | 3.5 m | 2.35 m | 3.5 m x 2.35 m |
| Main Level | Sunroom | 3.95 m | 2.23 m | 3.95 m x 2.23 m |
Utilities
| Cable | Installed |
| Sewer | Installed |
https://www.realtor.ca/real-estate/27118290/95-clearview-heights-king-king-city





































