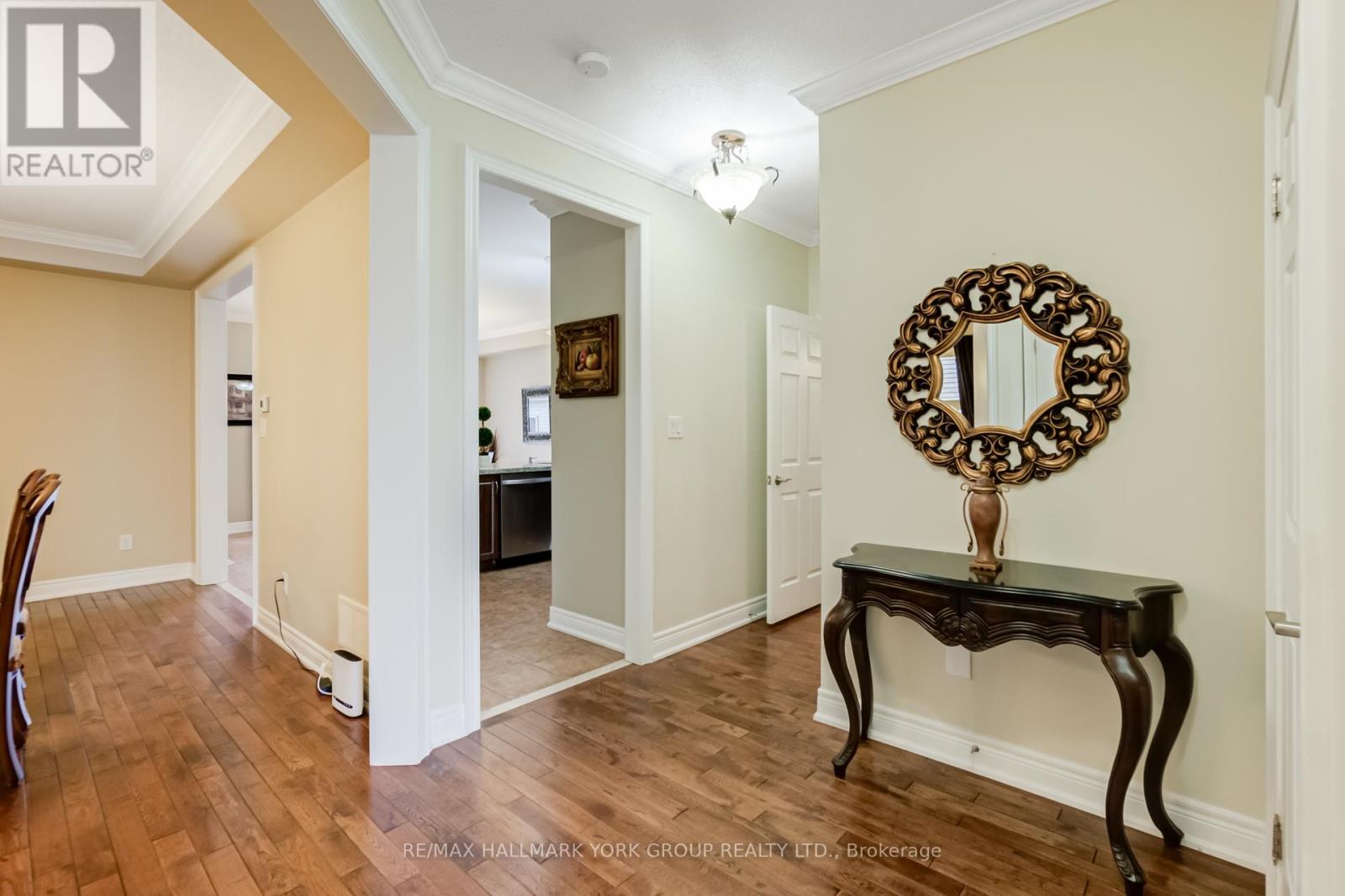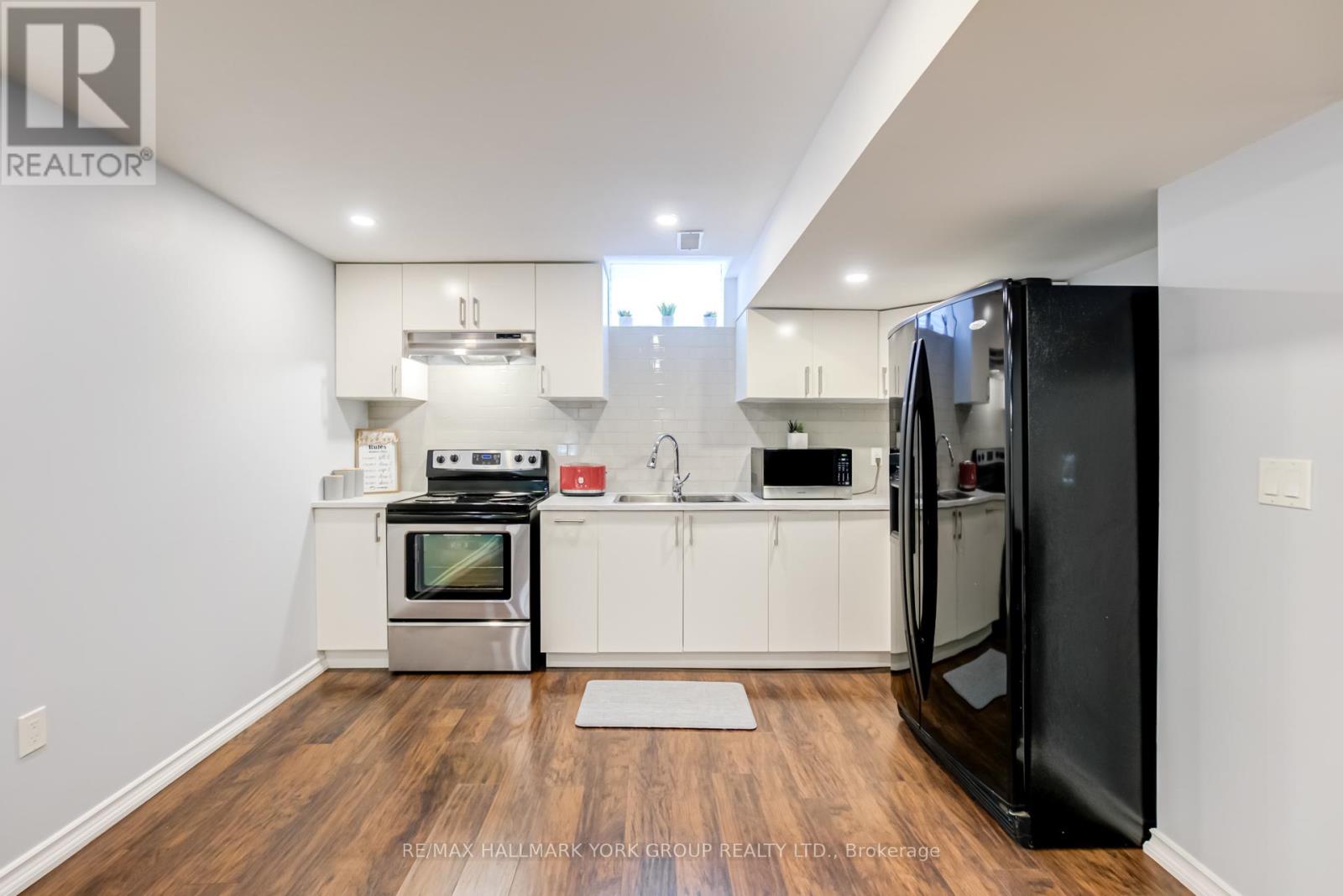6 Bedroom
4 Bathroom
2500 - 3000 sqft
Fireplace
Central Air Conditioning
Forced Air
$1,349,800
Your Search Ends Here! Executive 4+2 Bedroom Home with Income Potential in Prime Bradford Location! Welcome to 95 Chelsea Crescent, a showstopper on a quiet, family-friendly crescent in one of Bradford's most sought-after neighbourhoods. This stunning detached home offers exceptional living with 4 spacious bedrooms, 4 bathrooms, and a professionally finished basement with separate entrance perfect for extended families or rental income! Step through double door entry into a soaring open-to-above 22ft foyer and be greeted by elegant finishes throughout. Featuring hardwood floors (NO carpet!), crown moulding, California shutters, and 9 ft ceilings, this home is truly move-in ready. Entertainers Dream Kitchen-The oversized eat-in kitchen boasts granite countertops, stainless steel appliances, extended cabinetry, and a generous breakfast area with views of the beautifully landscaped backyard. Spacious Living-Enjoy cozy evenings in the family room with a gas fireplace, and host memorable dinners in the oversized formal dining area. Upstairs features 4 generous bedrooms, including a massive primary retreat with a spa-like 5-piece ensuite, double vanity, soaker tub, and a large walk-in closet. BONUS Basement Suite: The professionally finished basement with separate entrance includes a rec room, additional bedroom, full kitchen, full bathroom, and private laundry ideal for in-laws or rental potential. Outdoor Living: Enjoy the fully fenced backyard with a patio area, garden, mature trees, and a custom storage shed. A double car garage adds extra convenience + 4 car driveway (NO SIDEWALK!( . Loaded With Upgrades: Hardwood Floors Throughout Oak Staircase Crown Moulding Granite Counters Stainless Steel Appliances California Shutters 9' Ceilings & More Located in a prime area close to parks, trails, schools, and all shopping and amenities. Quick access to the GO Station and Hwy 400 makes commuting a breeze! SPACIOUS EXECUTIVE HOME WITH OVER 3,000SQ FT of living space! (id:50787)
Property Details
|
MLS® Number
|
N12125963 |
|
Property Type
|
Single Family |
|
Community Name
|
Bradford |
|
Amenities Near By
|
Park, Public Transit, Schools |
|
Features
|
Carpet Free, In-law Suite |
|
Parking Space Total
|
6 |
Building
|
Bathroom Total
|
4 |
|
Bedrooms Above Ground
|
4 |
|
Bedrooms Below Ground
|
2 |
|
Bedrooms Total
|
6 |
|
Appliances
|
Central Vacuum, Water Heater, Garage Door Opener Remote(s), Range, Garage Door Opener, Window Coverings |
|
Basement Development
|
Finished |
|
Basement Features
|
Separate Entrance |
|
Basement Type
|
N/a (finished) |
|
Construction Style Attachment
|
Detached |
|
Cooling Type
|
Central Air Conditioning |
|
Exterior Finish
|
Brick |
|
Fireplace Present
|
Yes |
|
Flooring Type
|
Hardwood, Ceramic |
|
Foundation Type
|
Poured Concrete |
|
Half Bath Total
|
1 |
|
Heating Fuel
|
Natural Gas |
|
Heating Type
|
Forced Air |
|
Stories Total
|
2 |
|
Size Interior
|
2500 - 3000 Sqft |
|
Type
|
House |
|
Utility Water
|
Municipal Water |
Parking
Land
|
Acreage
|
No |
|
Land Amenities
|
Park, Public Transit, Schools |
|
Sewer
|
Sanitary Sewer |
|
Size Depth
|
111 Ft |
|
Size Frontage
|
38 Ft ,1 In |
|
Size Irregular
|
38.1 X 111 Ft |
|
Size Total Text
|
38.1 X 111 Ft |
Rooms
| Level |
Type |
Length |
Width |
Dimensions |
|
Second Level |
Primary Bedroom |
5.21 m |
4.57 m |
5.21 m x 4.57 m |
|
Second Level |
Bedroom 2 |
4.11 m |
3.69 m |
4.11 m x 3.69 m |
|
Second Level |
Bedroom 3 |
3.44 m |
3.38 m |
3.44 m x 3.38 m |
|
Second Level |
Bedroom 4 |
3.38 m |
3.2 m |
3.38 m x 3.2 m |
|
Basement |
Living Room |
4.42 m |
4.96 m |
4.42 m x 4.96 m |
|
Basement |
Kitchen |
3.91 m |
2.47 m |
3.91 m x 2.47 m |
|
Basement |
Bedroom 5 |
3.31 m |
3.81 m |
3.31 m x 3.81 m |
|
Basement |
Office |
4.5 m |
2.47 m |
4.5 m x 2.47 m |
|
Main Level |
Living Room |
5.69 m |
3.9 m |
5.69 m x 3.9 m |
|
Main Level |
Dining Room |
5.69 m |
3.9 m |
5.69 m x 3.9 m |
|
Main Level |
Kitchen |
4.23 m |
3.5 m |
4.23 m x 3.5 m |
|
Main Level |
Eating Area |
4.23 m |
3.5 m |
4.23 m x 3.5 m |
|
Main Level |
Family Room |
4.96 m |
4.11 m |
4.96 m x 4.11 m |
https://www.realtor.ca/real-estate/28263722/95-chelsea-crescent-bradford-west-gwillimbury-bradford-bradford










































