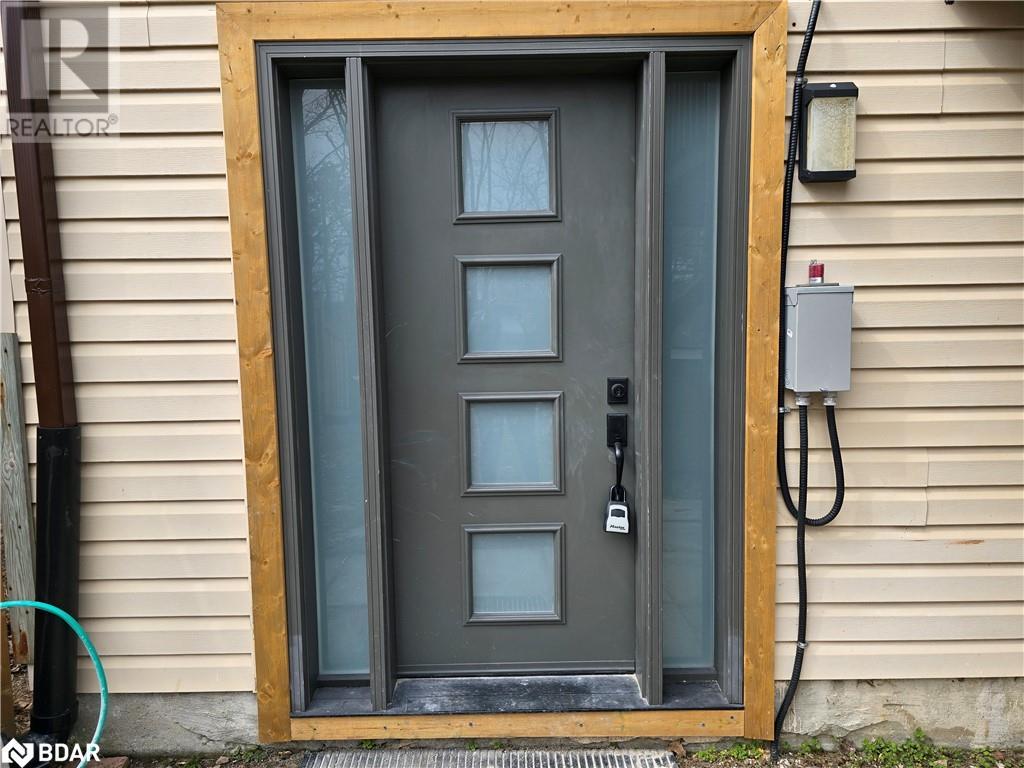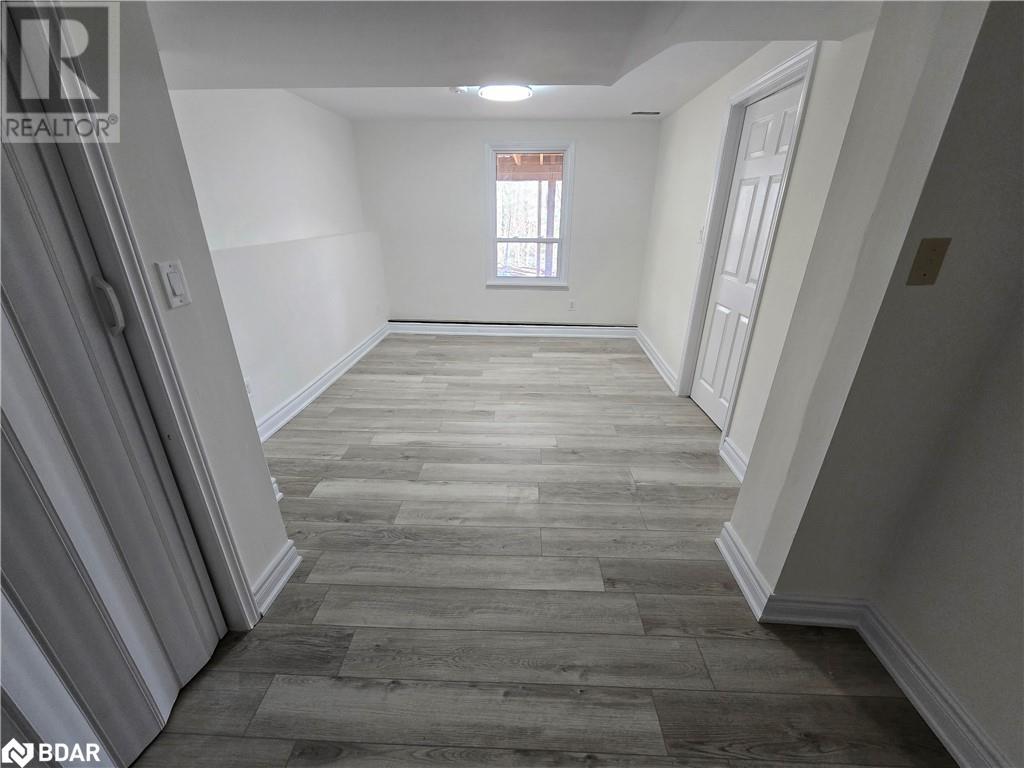289-597-1980
infolivingplus@gmail.com
95 Browning Trail Unit# Lower Barrie, Ontario L4N 6J4
2 Bedroom
1 Bathroom
2300 sqft
2 Level
Fireplace
Central Air Conditioning
Forced Air
$1,850 Monthly
Gorgeous, Bright, Brand New -Fully Renovated- Open Concept Legal Lower Unit with 2 bedrooms, 1 bath and ensuite laundry, located on a nice section of street in Barrie’s West end. 1 parking included in driveway, separate entrance in the back walkout. This is an ample sized apartment and ready immediately. Perfect for a professional, or a couple. Tenant responsible for 30% of utilities a month. Applications and offers anytime with 48 hour irrevocable. Must provide application form, credit score and history from Equifax or Transunion, employment letter, T4, pay stubs and references. (id:50787)
Property Details
| MLS® Number | 40715962 |
| Property Type | Single Family |
| Amenities Near By | Park, Place Of Worship, Playground, Public Transit, Schools, Shopping |
| Community Features | School Bus |
| Equipment Type | Water Heater |
| Features | Southern Exposure |
| Parking Space Total | 1 |
| Rental Equipment Type | Water Heater |
Building
| Bathroom Total | 1 |
| Bedrooms Below Ground | 2 |
| Bedrooms Total | 2 |
| Age | New Building |
| Appliances | Dryer, Microwave, Refrigerator, Stove, Washer |
| Architectural Style | 2 Level |
| Basement Development | Finished |
| Basement Type | Full (finished) |
| Construction Style Attachment | Detached |
| Cooling Type | Central Air Conditioning |
| Exterior Finish | Brick |
| Fireplace Present | Yes |
| Fireplace Total | 1 |
| Foundation Type | Poured Concrete |
| Heating Fuel | Natural Gas |
| Heating Type | Forced Air |
| Stories Total | 2 |
| Size Interior | 2300 Sqft |
| Type | House |
| Utility Water | Municipal Water |
Parking
| Attached Garage |
Land
| Access Type | Highway Access, Highway Nearby |
| Acreage | No |
| Land Amenities | Park, Place Of Worship, Playground, Public Transit, Schools, Shopping |
| Sewer | Municipal Sewage System |
| Size Depth | 185 Ft |
| Size Frontage | 50 Ft |
| Size Total Text | Under 1/2 Acre |
| Zoning Description | Residential |
Rooms
| Level | Type | Length | Width | Dimensions |
|---|---|---|---|---|
| Lower Level | Laundry Room | 8'2'' x 7'5'' | ||
| Lower Level | Bedroom | 10'8'' x 9'2'' | ||
| Lower Level | 3pc Bathroom | 9'8'' x 6'9'' | ||
| Lower Level | Primary Bedroom | 23'5'' x 10'5'' | ||
| Lower Level | Eat In Kitchen | 18'0'' x 13'0'' | ||
| Lower Level | Family Room | 26'0'' x 20'5'' |
https://www.realtor.ca/real-estate/28158266/95-browning-trail-unit-lower-barrie






















