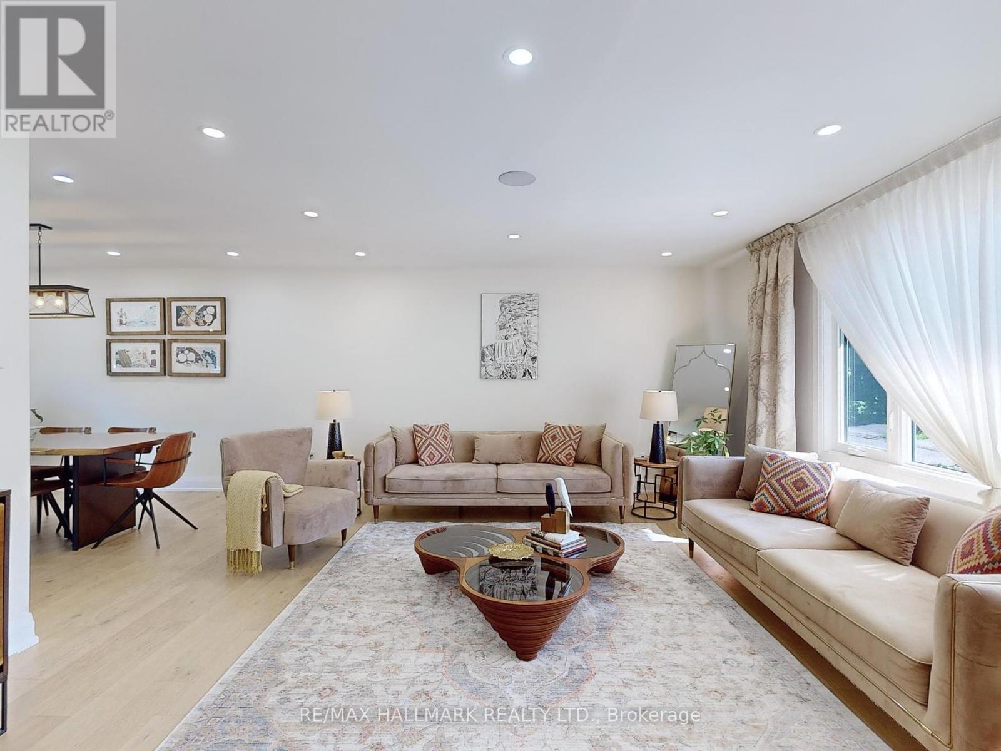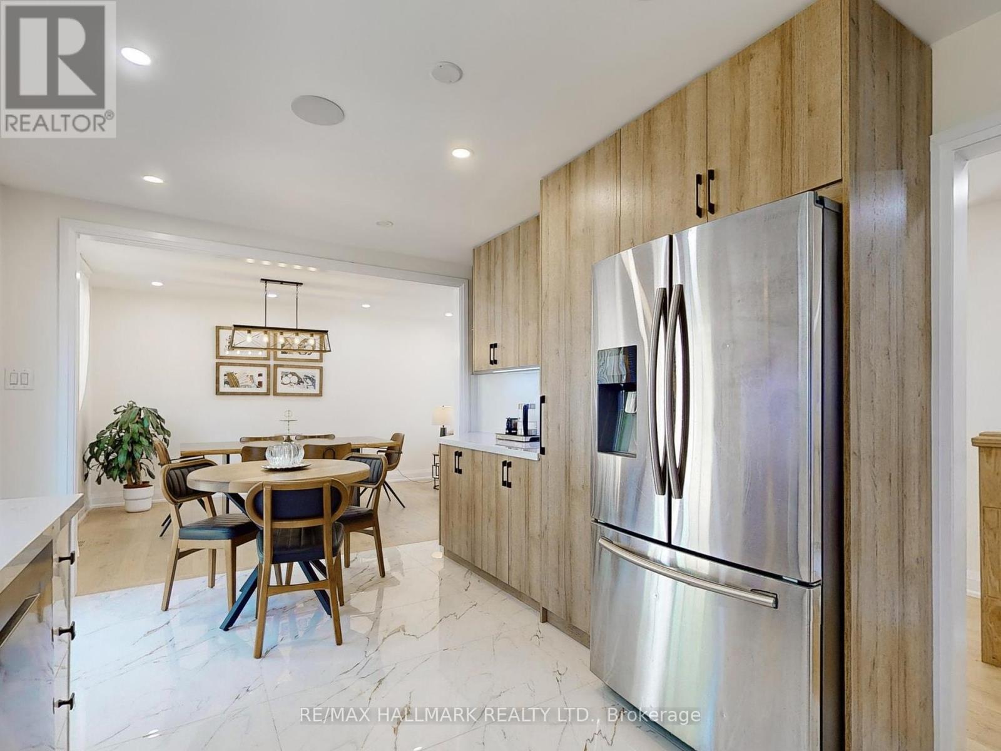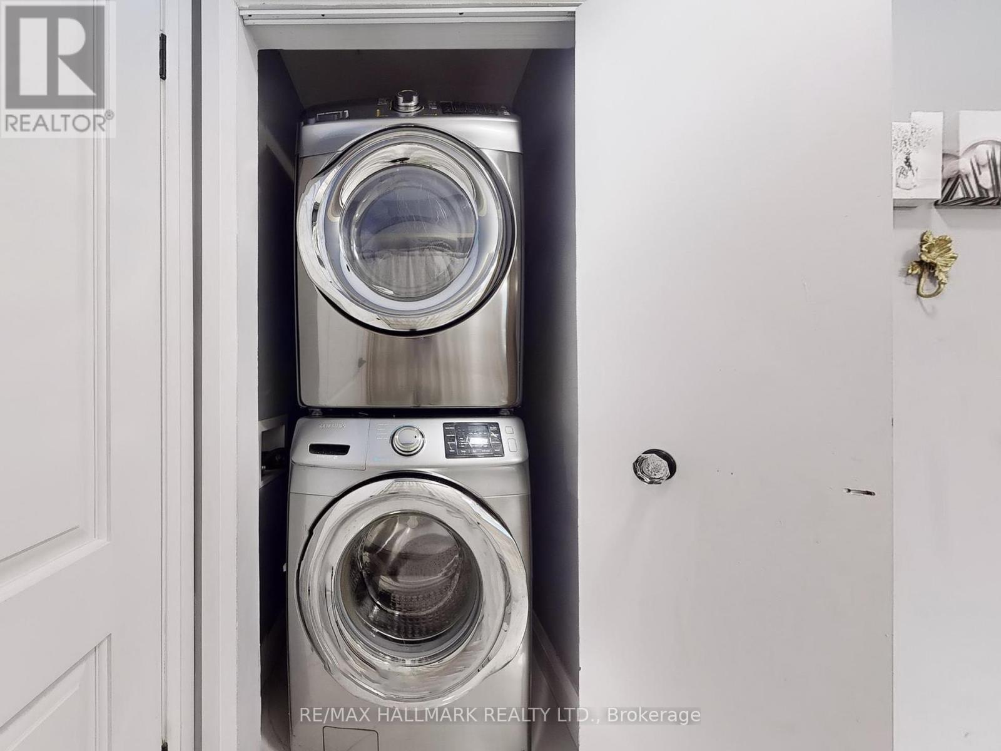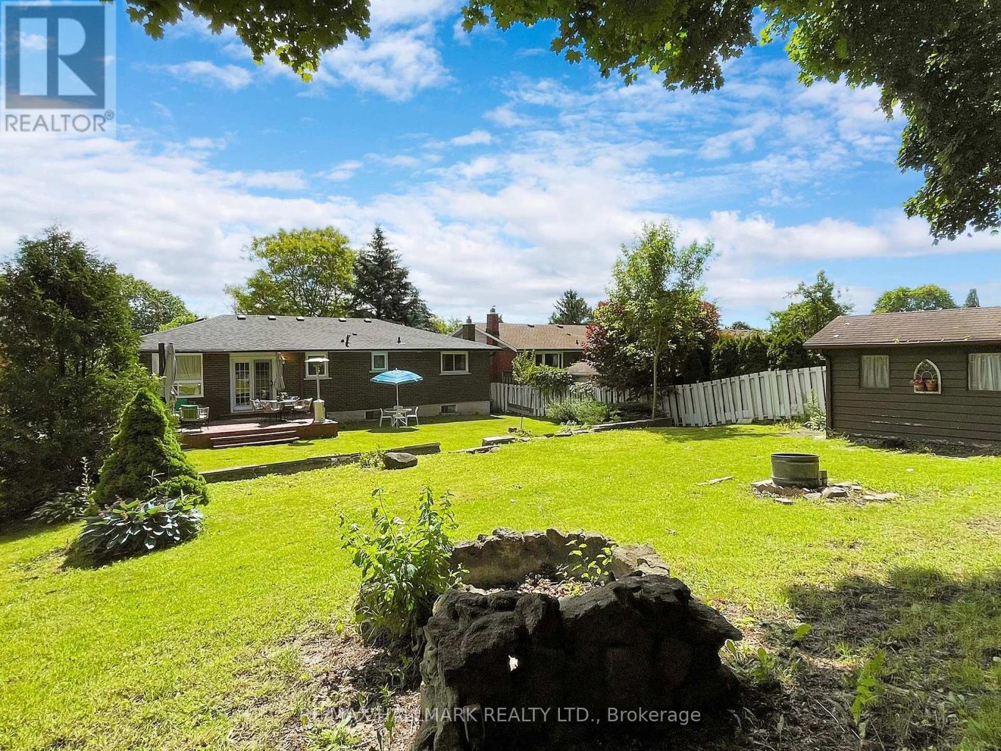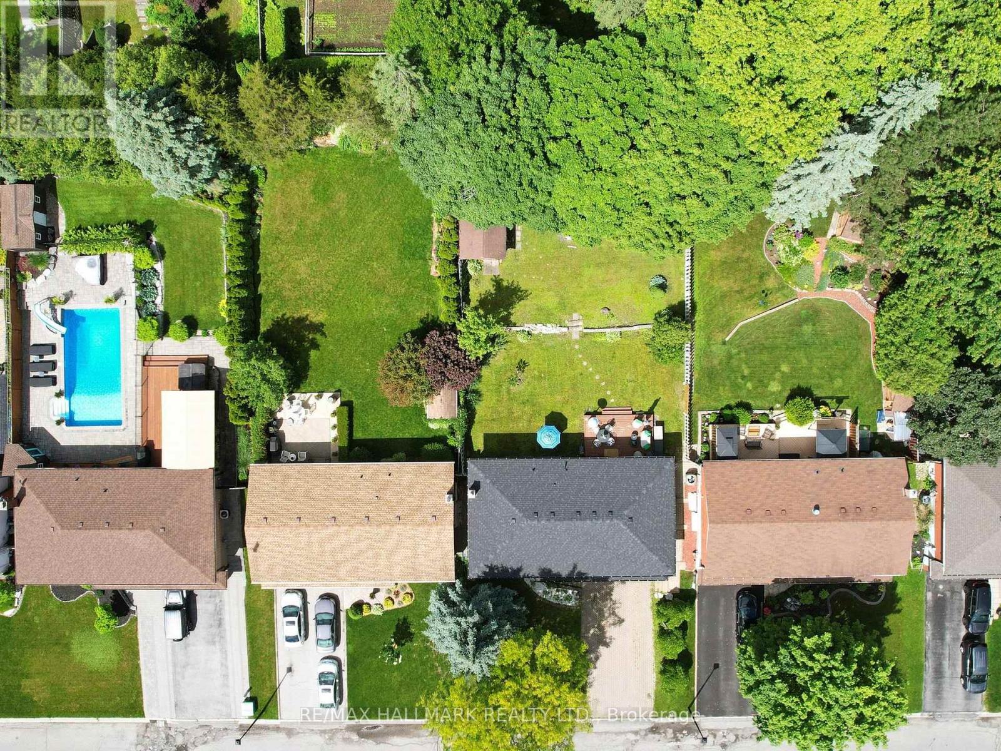4 Bedroom
3 Bathroom
Raised Bungalow
Fireplace
Central Air Conditioning
Forced Air
$1,097,000
Welcome to this stunning(60 by 150) ft lot, a newly renovated bungalow raised in the heart of Central Newmarket! This exquisite home features 3+1 bedrooms and 3 bathrooms, perfect for families or anyone seeking ample living space, The open-concept design seamlessly blends the kitchen, living & dining areas, creating an inviting and modern atmosphere, The main floor kitchen is a chef's dream, showcasing Samsung appliances, a double undermount sink,(24*47)quartz floor, porcelain counter backsplash, and pot lights, sound system, hardwood floors throughout the main floor, iron picket stairs, windows & doors have been replaced. Outside, you'll find stylish soffit lighting with a huge backyard, the property also features a long driveway of parking up to 4 cars. conveniently located within walking distance to parks, major Amenities, Yonge Street, Mal, Hospital, Transit, the GO Train, and Highways 400/404. great investment opportunity! A Must See! **** EXTRAS **** Stunning main floor with a separate entrance provides additional living space generating extra income property, with S/S(Fridge, Stove, Dishwasher) Double Sink , Washer & Dryer, glass shower in the bathroom, and gas fireplace. (id:50787)
Property Details
|
MLS® Number
|
N8442658 |
|
Property Type
|
Single Family |
|
Community Name
|
Central Newmarket |
|
Amenities Near By
|
Hospital, Park |
|
Parking Space Total
|
6 |
Building
|
Bathroom Total
|
3 |
|
Bedrooms Above Ground
|
3 |
|
Bedrooms Below Ground
|
1 |
|
Bedrooms Total
|
4 |
|
Appliances
|
Dishwasher, Dryer, Microwave, Refrigerator, Stove, Two Washers, Two Stoves, Washer |
|
Architectural Style
|
Raised Bungalow |
|
Construction Style Attachment
|
Detached |
|
Cooling Type
|
Central Air Conditioning |
|
Exterior Finish
|
Aluminum Siding, Brick |
|
Fireplace Present
|
Yes |
|
Fireplace Total
|
1 |
|
Foundation Type
|
Unknown |
|
Heating Fuel
|
Natural Gas |
|
Heating Type
|
Forced Air |
|
Stories Total
|
1 |
|
Type
|
House |
|
Utility Water
|
Municipal Water |
Parking
Land
|
Acreage
|
No |
|
Land Amenities
|
Hospital, Park |
|
Sewer
|
Sanitary Sewer |
|
Size Irregular
|
60 X 150 Ft |
|
Size Total Text
|
60 X 150 Ft |
Rooms
| Level |
Type |
Length |
Width |
Dimensions |
|
Main Level |
Laundry Room |
1 m |
1 m |
1 m x 1 m |
|
Main Level |
Bedroom 4 |
4.72 m |
3.44 m |
4.72 m x 3.44 m |
|
Main Level |
Recreational, Games Room |
6.18 m |
3.76 m |
6.18 m x 3.76 m |
|
Main Level |
Kitchen |
2.1 m |
1.1 m |
2.1 m x 1.1 m |
|
Upper Level |
Living Room |
5.6 m |
4.45 m |
5.6 m x 4.45 m |
|
Upper Level |
Dining Room |
3.29 m |
3.01 m |
3.29 m x 3.01 m |
|
Upper Level |
Kitchen |
5.02 m |
3.23 m |
5.02 m x 3.23 m |
|
Upper Level |
Primary Bedroom |
3.93 m |
3.62 m |
3.93 m x 3.62 m |
|
Upper Level |
Bedroom 2 |
3.62 m |
3.16 m |
3.62 m x 3.16 m |
|
Upper Level |
Bedroom 3 |
3.99 m |
2.45 m |
3.99 m x 2.45 m |
Utilities
https://www.realtor.ca/real-estate/27044774/95-beswick-drive-newmarket-central-newmarket






