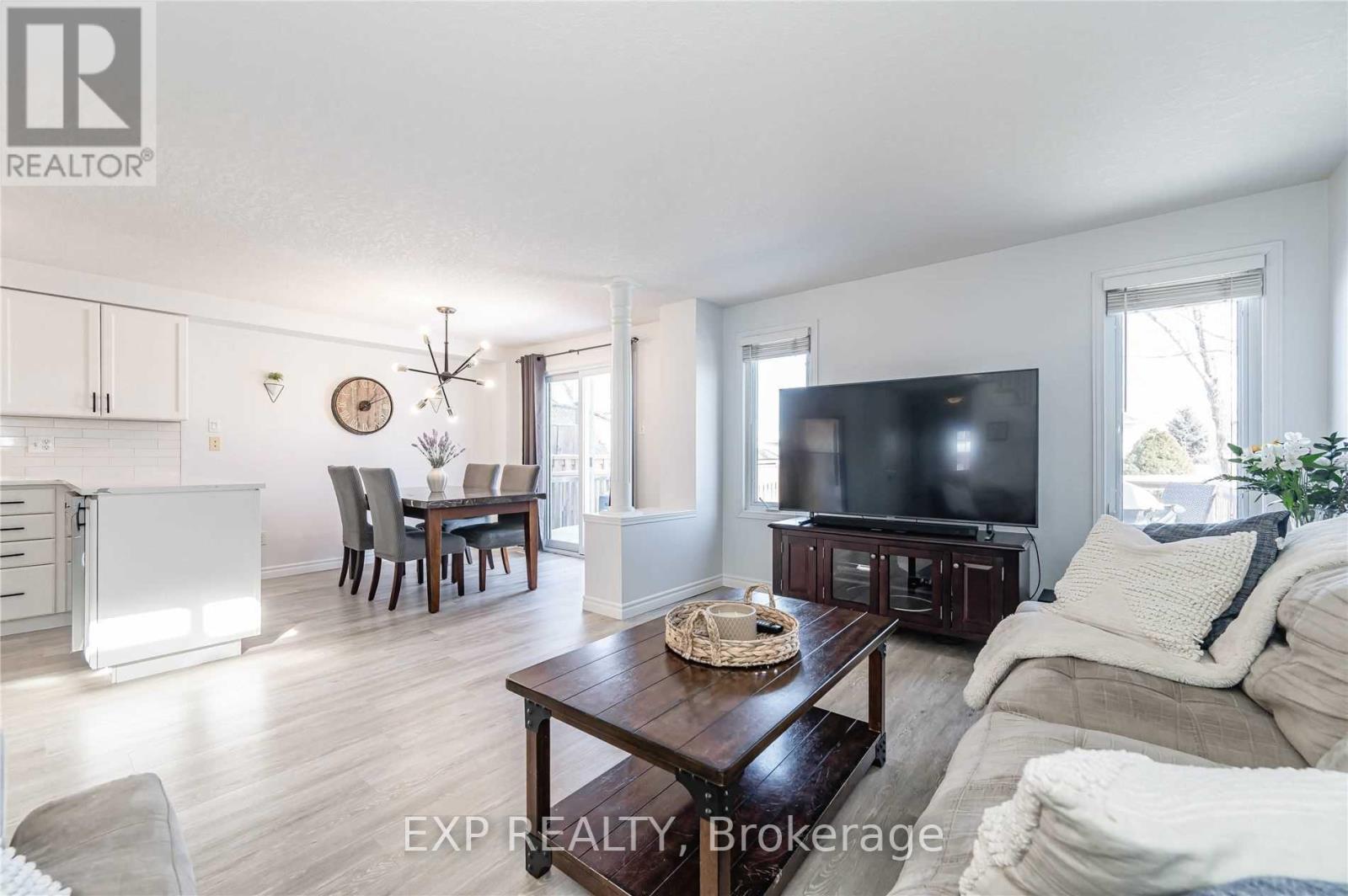289-597-1980
infolivingplus@gmail.com
947 Atlantic Boulevard Waterloo, Ontario N2K 4L5
3 Bedroom
3 Bathroom
Central Air Conditioning
Forced Air
$2,995 Monthly
Two Storey Extensively Renovated & Meticulously Kept Home In Desirable Eastbridge Neighbourhood! Offering Main Floor And Upper Floor Only With 3 Bed Rooms. Open & Inviting Main Floor Layout W/ Updated Trendy Kitchen W/Stainless Steel Appliances, Quartz Counters & Walk/Out To Large Deck & Private Oversized Backyard. Spacious Master Bedroom W/Ensuite & Large Walk In Closet. Steps To Rim Park, Top Rated Schools, Trails, Highways & Transit. (id:50787)
Property Details
| MLS® Number | X9391052 |
| Property Type | Single Family |
| Features | Carpet Free |
| Parking Space Total | 2 |
Building
| Bathroom Total | 3 |
| Bedrooms Above Ground | 3 |
| Bedrooms Total | 3 |
| Basement Development | Finished |
| Basement Features | Separate Entrance |
| Basement Type | N/a (finished) |
| Construction Style Attachment | Detached |
| Cooling Type | Central Air Conditioning |
| Exterior Finish | Aluminum Siding, Brick |
| Foundation Type | Block |
| Half Bath Total | 1 |
| Heating Fuel | Natural Gas |
| Heating Type | Forced Air |
| Stories Total | 2 |
| Type | House |
| Utility Water | Municipal Water |
Parking
| Attached Garage |
Land
| Acreage | No |
| Sewer | Sanitary Sewer |
| Size Total Text | Under 1/2 Acre |
Rooms
| Level | Type | Length | Width | Dimensions |
|---|---|---|---|---|
| Second Level | Primary Bedroom | 3.45 m | 4.56 m | 3.45 m x 4.56 m |
| Second Level | Bedroom 2 | 3.15 m | 2.74 m | 3.15 m x 2.74 m |
| Second Level | Bedroom 3 | 3.88 m | 3.29 m | 3.88 m x 3.29 m |
| Main Level | Kitchen | 3.28 m | 2.84 m | 3.28 m x 2.84 m |
| Main Level | Dining Room | 2.97 m | 2.95 m | 2.97 m x 2.95 m |
| Main Level | Family Room | 3.36 m | 5.77 m | 3.36 m x 5.77 m |
https://www.realtor.ca/real-estate/27527221/947-atlantic-boulevard-waterloo





















